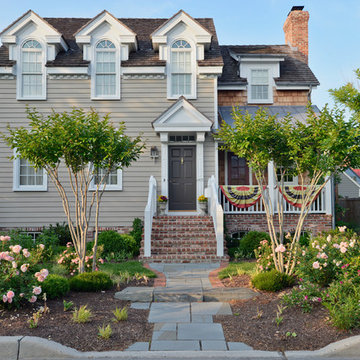Idées déco de petites façades de maisons marron
Trier par :
Budget
Trier par:Populaires du jour
1 - 20 sur 2 192 photos
1 sur 3

Prairie Cottage- Florida Cracker inspired 4 square cottage
Idées déco pour une petite façade de Tiny House marron campagne en bois et planches et couvre-joints de plain-pied avec un toit à deux pans, un toit en métal et un toit gris.
Idées déco pour une petite façade de Tiny House marron campagne en bois et planches et couvre-joints de plain-pied avec un toit à deux pans, un toit en métal et un toit gris.

Reconstruction of old camp at water's edge. This project was a Guest House for a long time Battle Associates Client. Smaller, smaller, smaller the owners kept saying about the guest cottage right on the water's edge. The result was an intimate, almost diminutive, two bedroom cottage for extended family visitors. White beadboard interiors and natural wood structure keep the house light and airy. The fold-away door to the screen porch allows the space to flow beautifully.
Photographer: Nancy Belluscio

The client’s request was quite common - a typical 2800 sf builder home with 3 bedrooms, 2 baths, living space, and den. However, their desire was for this to be “anything but common.” The result is an innovative update on the production home for the modern era, and serves as a direct counterpoint to the neighborhood and its more conventional suburban housing stock, which focus views to the backyard and seeks to nullify the unique qualities and challenges of topography and the natural environment.
The Terraced House cautiously steps down the site’s steep topography, resulting in a more nuanced approach to site development than cutting and filling that is so common in the builder homes of the area. The compact house opens up in very focused views that capture the natural wooded setting, while masking the sounds and views of the directly adjacent roadway. The main living spaces face this major roadway, effectively flipping the typical orientation of a suburban home, and the main entrance pulls visitors up to the second floor and halfway through the site, providing a sense of procession and privacy absent in the typical suburban home.
Clad in a custom rain screen that reflects the wood of the surrounding landscape - while providing a glimpse into the interior tones that are used. The stepping “wood boxes” rest on a series of concrete walls that organize the site, retain the earth, and - in conjunction with the wood veneer panels - provide a subtle organic texture to the composition.
The interior spaces wrap around an interior knuckle that houses public zones and vertical circulation - allowing more private spaces to exist at the edges of the building. The windows get larger and more frequent as they ascend the building, culminating in the upstairs bedrooms that occupy the site like a tree house - giving views in all directions.
The Terraced House imports urban qualities to the suburban neighborhood and seeks to elevate the typical approach to production home construction, while being more in tune with modern family living patterns.
Overview:
Elm Grove
Size:
2,800 sf,
3 bedrooms, 2 bathrooms
Completion Date:
September 2014
Services:
Architecture, Landscape Architecture
Interior Consultants: Amy Carman Design
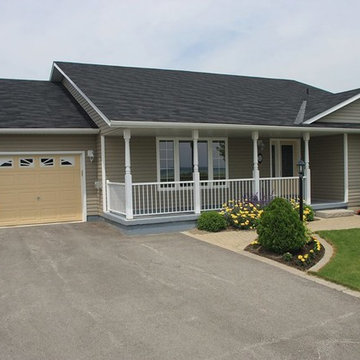
Cette photo montre une petite façade de maison marron chic de plain-pied avec un revêtement en vinyle et un toit à deux pans.
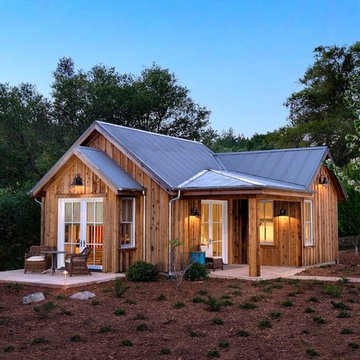
Réalisation d'une petite façade de maison marron chalet en bois de plain-pied avec un toit à deux pans et un toit en métal.
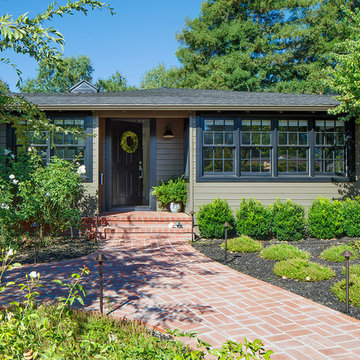
Idées déco pour une petite façade de maison marron classique en bois de plain-pied.
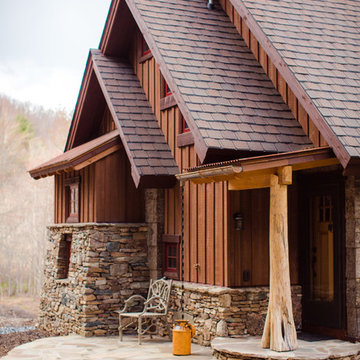
Matt Powell
Inspiration pour une petite façade de maison marron chalet en bois à deux étages et plus avec un toit à deux pans.
Inspiration pour une petite façade de maison marron chalet en bois à deux étages et plus avec un toit à deux pans.
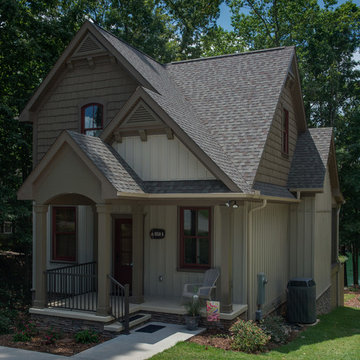
Mark Hoyle
Exemple d'une petite façade de maison marron craftsman à deux étages et plus avec un revêtement en vinyle.
Exemple d'une petite façade de maison marron craftsman à deux étages et plus avec un revêtement en vinyle.
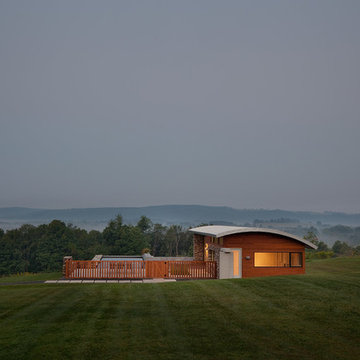
Peter Peirce
Inspiration pour une petite façade de maison marron minimaliste en bois de plain-pied avec un toit en métal.
Inspiration pour une petite façade de maison marron minimaliste en bois de plain-pied avec un toit en métal.

Idées déco pour une petite façade de maison marron montagne en bois à deux étages et plus avec un toit à deux pans.

Inspiration pour une petite façade de maison marron chalet en bois à un étage avec un toit à deux pans et un toit en shingle.

Project Overview:
This modern ADU build was designed by Wittman Estes Architecture + Landscape and pre-fab tech builder NODE. Our Gendai siding with an Amber oil finish clads the exterior. Featured in Dwell, Designmilk and other online architectural publications, this tiny project packs a punch with affordable design and a focus on sustainability.
This modern ADU build was designed by Wittman Estes Architecture + Landscape and pre-fab tech builder NODE. Our shou sugi ban Gendai siding with a clear alkyd finish clads the exterior. Featured in Dwell, Designmilk and other online architectural publications, this tiny project packs a punch with affordable design and a focus on sustainability.
“A Seattle homeowner hired Wittman Estes to design an affordable, eco-friendly unit to live in her backyard as a way to generate rental income. The modern structure is outfitted with a solar roof that provides all of the energy needed to power the unit and the main house. To make it happen, the firm partnered with NODE, known for their design-focused, carbon negative, non-toxic homes, resulting in Seattle’s first DADU (Detached Accessory Dwelling Unit) with the International Living Future Institute’s (IFLI) zero energy certification.”
Product: Gendai 1×6 select grade shiplap
Prefinish: Amber
Application: Residential – Exterior
SF: 350SF
Designer: Wittman Estes, NODE
Builder: NODE, Don Bunnell
Date: November 2018
Location: Seattle, WA
Photos courtesy of: Andrew Pogue

фото
Aménagement d'une petite façade de maison marron scandinave en bois de plain-pied avec un toit en appentis et un toit en métal.
Aménagement d'une petite façade de maison marron scandinave en bois de plain-pied avec un toit en appentis et un toit en métal.

The guesthouse of our Green Mountain Getaway follows the same recipe as the main house. With its soaring roof lines and large windows, it feels equally as integrated into the surrounding landscape.
Photo by: Nat Rea Photography
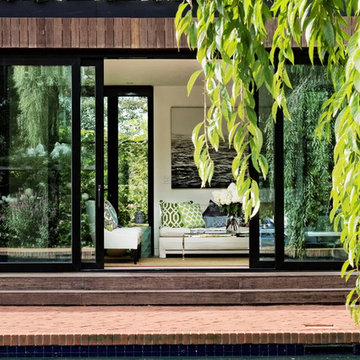
Genevieve Garrupo
Cette image montre une petite façade de maison marron design en bois de plain-pied avec un toit plat.
Cette image montre une petite façade de maison marron design en bois de plain-pied avec un toit plat.

Concrete patio with Ipe wood walls. Floor to ceiling windows and doors to living room with exposed wood beamed ceiling and mid-century modern style furniture, in mid-century-modern home renovation in Berkeley, California - Photo by Bruce Damonte.

Carriage home in Craftsman style using materials locally quarried, blue stone and field stone veneer and western red cedar shingles. Detail elements such as swept roof, stair turret and Doric columns add to the Craftsman integrity of the home.
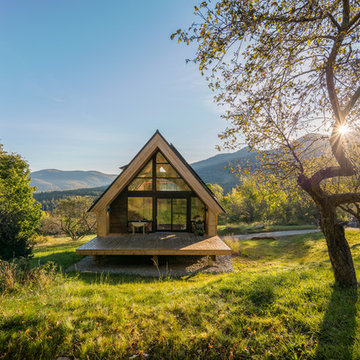
Golden rays wash the valley and mountainside in light as the sun peeks above the ridge.
photo by Lael Taylor
Inspiration pour une petite façade de maison marron chalet en bois à un étage avec un toit à deux pans et un toit en métal.
Inspiration pour une petite façade de maison marron chalet en bois à un étage avec un toit à deux pans et un toit en métal.
Idées déco de petites façades de maisons marron
1
