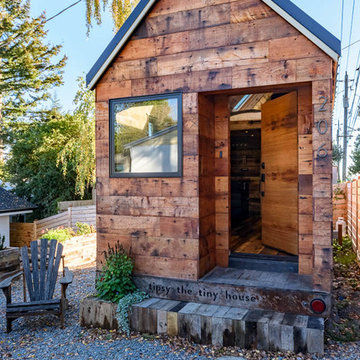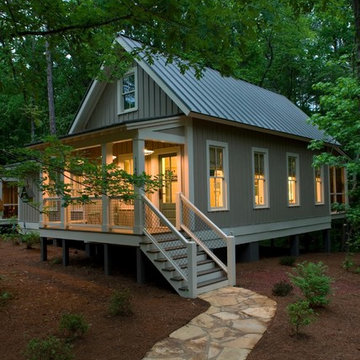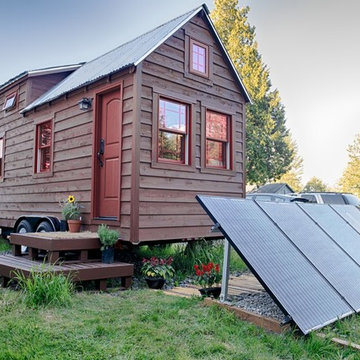Idées déco de petites façades de maisons montagne
Trier par :
Budget
Trier par:Populaires du jour
1 - 20 sur 1 399 photos
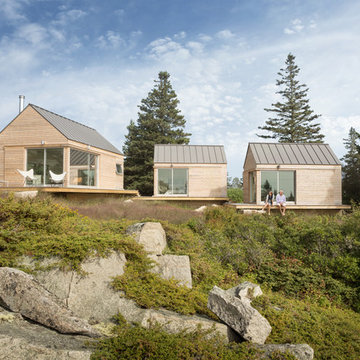
Trent Bell
Exemple d'une petite façade de maison montagne en bois de plain-pied avec un toit à deux pans.
Exemple d'une petite façade de maison montagne en bois de plain-pied avec un toit à deux pans.

Modern, small community living and vacationing in these tiny homes. The beautiful, shou sugi ban exterior fits perfectly in the natural, forest surrounding. Built to last on permanent concrete slabs and engineered for all the extreme weather that northwest Montana can throw at these rugged homes.
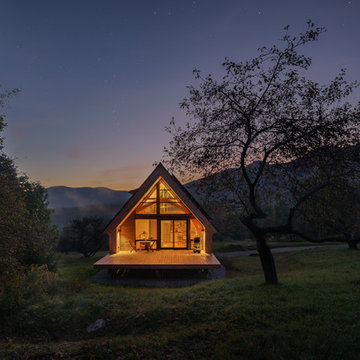
Morning mist rises with the sun.
photo by Lael Taylor
Idées déco pour une petite façade de maison marron montagne en bois à un étage avec un toit à deux pans et un toit en métal.
Idées déco pour une petite façade de maison marron montagne en bois à un étage avec un toit à deux pans et un toit en métal.

We used the timber frame of a century old barn to build this rustic modern house. The barn was dismantled, and reassembled on site. Inside, we designed the home to showcase as much of the original timber frame as possible.
Photography by Todd Crawford
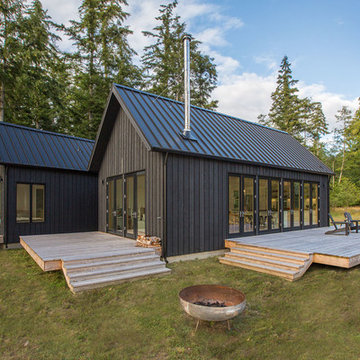
Photographer: Alexander Canaria and Taylor Proctor
Aménagement d'une petite façade de maison grise montagne en bois de plain-pied avec un toit à deux pans.
Aménagement d'une petite façade de maison grise montagne en bois de plain-pied avec un toit à deux pans.
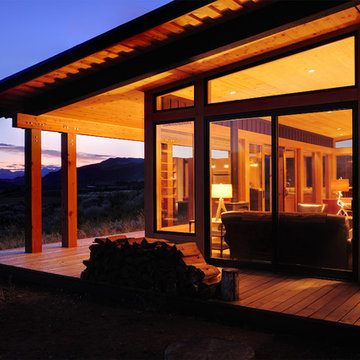
Photos by Will Austin
Cette image montre une petite façade de maison marron chalet de plain-pied avec un revêtement mixte et un toit en appentis.
Cette image montre une petite façade de maison marron chalet de plain-pied avec un revêtement mixte et un toit en appentis.

Exterior Elevation of the restored 1930's small fishing cabin.
Photo by Jason Letham
Réalisation d'une petite façade de maison marron chalet en bois à un étage avec un toit à deux pans et un toit en shingle.
Réalisation d'une petite façade de maison marron chalet en bois à un étage avec un toit à deux pans et un toit en shingle.

Jeff Roberts Imaging
Cette image montre une petite façade de maison grise chalet en bois à un étage avec un toit en appentis et un toit en métal.
Cette image montre une petite façade de maison grise chalet en bois à un étage avec un toit en appentis et un toit en métal.

Set in Montana's tranquil Shields River Valley, the Shilo Ranch Compound is a collection of structures that were specifically built on a relatively smaller scale, to maximize efficiency. The main house has two bedrooms, a living area, dining and kitchen, bath and adjacent greenhouse, while two guest homes within the compound can sleep a total of 12 friends and family. There's also a common gathering hall, for dinners, games, and time together. The overall feel here is of sophisticated simplicity, with plaster walls, concrete and wood floors, and weathered boards for exteriors. The placement of each building was considered closely when envisioning how people would move through the property, based on anticipated needs and interests. Sustainability and consumption was also taken into consideration, as evidenced by the photovoltaic panels on roof of the garage, and the capability to shut down any of the compound's buildings when not in use.
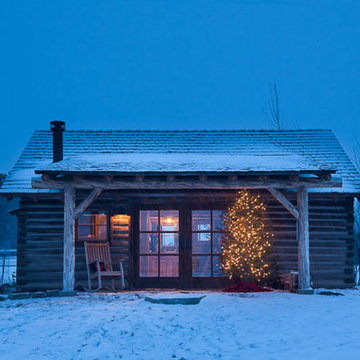
Idée de décoration pour une petite façade de maison marron chalet en bois de plain-pied avec un toit à deux pans.
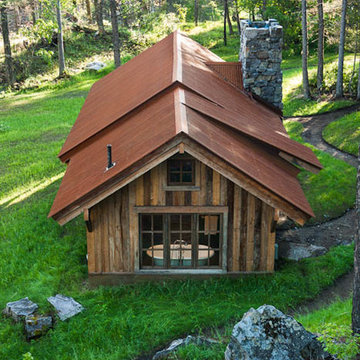
© Heidi A. Long
Réalisation d'une petite façade de maison marron chalet en bois de plain-pied avec un toit à deux pans.
Réalisation d'une petite façade de maison marron chalet en bois de plain-pied avec un toit à deux pans.

Réalisation d'une petite façade de maison verte chalet en bois de plain-pied avec un toit à deux pans et un toit en métal.

This project was a Guest House for a long time Battle Associates Client. Smaller, smaller, smaller the owners kept saying about the guest cottage right on the water's edge. The result was an intimate, almost diminutive, two bedroom cottage for extended family visitors. White beadboard interiors and natural wood structure keep the house light and airy. The fold-away door to the screen porch allows the space to flow beautifully.
Photographer: Nancy Belluscio

Inspiration pour une petite façade de maison marron chalet en bois à un étage avec un toit à deux pans et un toit en shingle.
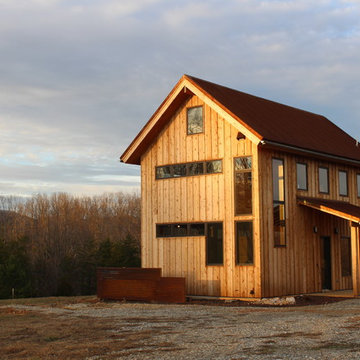
Houghland Architecture
Cette photo montre une petite façade de maison marron montagne en bois à un étage avec un toit à deux pans et un toit en métal.
Cette photo montre une petite façade de maison marron montagne en bois à un étage avec un toit à deux pans et un toit en métal.

Cette image montre une petite façade de maison marron chalet en bois de plain-pied avec un toit à deux pans et un toit en shingle.

Cette image montre une petite façade de maison métallique et blanche chalet en planches et couvre-joints à un étage avec un toit à deux pans et un toit en métal.
Idées déco de petites façades de maisons montagne
1
