Idées déco de petites façades de maisons orange
Trier par :
Budget
Trier par:Populaires du jour
1 - 20 sur 64 photos

Bracket portico for side door of house. The roof features a shed style metal roof. Designed and built by Georgia Front Porch.
Réalisation d'une petite façade de maison orange tradition en brique avec un toit en appentis et un toit en métal.
Réalisation d'une petite façade de maison orange tradition en brique avec un toit en appentis et un toit en métal.

Idées déco pour une petite façade de maison orange rétro en brique et bardeaux à un étage avec un toit à deux pans, un toit en shingle et un toit noir.
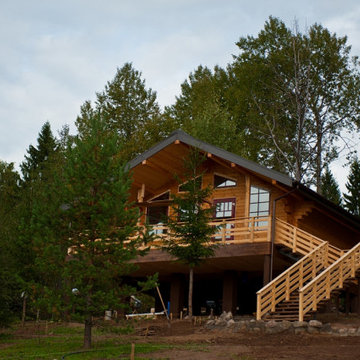
Туристическая база из бруса на Валдае, Ватцы
Exemple d'une petite façade de maison orange en bois de plain-pied avec un toit à deux pans et un toit en shingle.
Exemple d'une petite façade de maison orange en bois de plain-pied avec un toit à deux pans et un toit en shingle.

Curvaceous geometry shapes this super insulated modern earth-contact home-office set within the desert xeriscape landscape on the outskirts of Phoenix Arizona, USA.
This detached Desert Office or Guest House is actually set below the xeriscape desert garden by 30", creating eye level garden views when seated at your desk. Hidden below, completely underground and naturally cooled by the masonry walls in full earth contact, sits a six car garage and storage space.
There is a spiral stair connecting the two levels creating the sensation of climbing up and out through the landscaping as you rise up the spiral, passing by the curved glass windows set right at ground level.
This property falls withing the City Of Scottsdale Natural Area Open Space (NAOS) area so special attention was required for this sensitive desert land project.

Cette image montre une petite façade de maison orange traditionnelle en brique de plain-pied avec un toit à quatre pans et un toit gris.
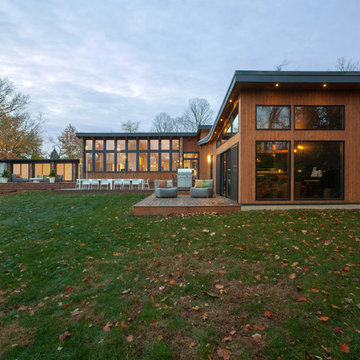
Rear Elevation Fall 2018 - Cigar Room - Midcentury Modern Addition - Brendonwood, Indianapolis - Architect: HAUS | Architecture For Modern Lifestyles - Construction Manager:
WERK | Building Modern - Photo: HAUS
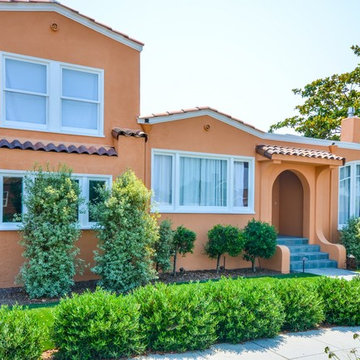
Exemple d'une petite façade de maison orange méditerranéenne en stuc à un étage avec un toit à deux pans et un toit en tuile.

Bruce Damonte
Exemple d'une petite façade de maison métallique et orange tendance à deux étages et plus avec un toit en appentis.
Exemple d'une petite façade de maison métallique et orange tendance à deux étages et plus avec un toit en appentis.
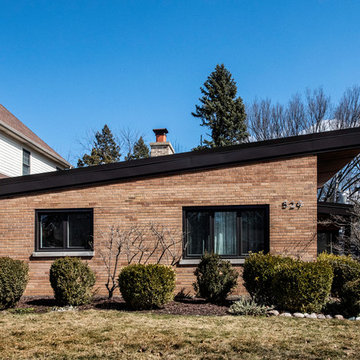
Matt Adema Media
Inspiration pour une petite façade de maison métallique et orange vintage à deux étages et plus avec un toit en appentis.
Inspiration pour une petite façade de maison métallique et orange vintage à deux étages et plus avec un toit en appentis.
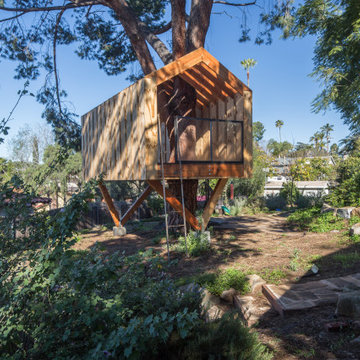
A creative design project - architecturally designed treehouse!
Idées déco pour une petite façade de Tiny House orange en bois de plain-pied.
Idées déco pour une petite façade de Tiny House orange en bois de plain-pied.
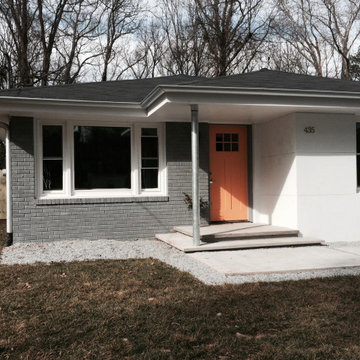
Exemple d'une petite façade de maison orange chic en brique de plain-pied avec un toit à quatre pans et un toit gris.
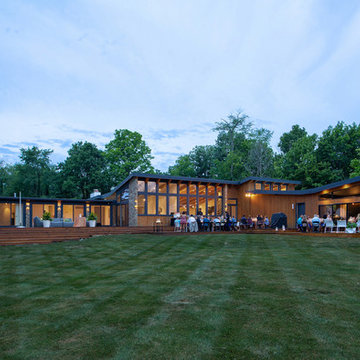
Rear Elevation Fall 2018 - Cigar Room - Midcentury Modern Addition - Brendonwood, Indianapolis - Architect: HAUS | Architecture For Modern Lifestyles - Construction Manager:
WERK | Building Modern - Photo: HAUS
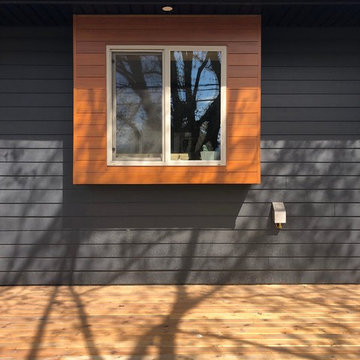
Cette image montre une petite façade de maison métallique et orange design de plain-pied avec un toit à quatre pans et un toit en shingle.

Inspiration pour une petite façade de maison orange design en bois et bardage à clin de plain-pied avec un toit plat.
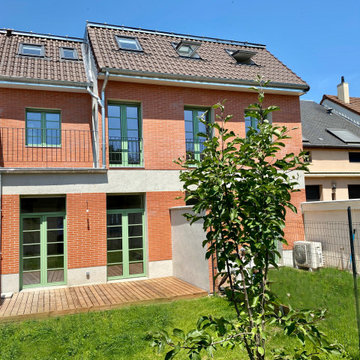
Cette photo montre une petite façade de maison orange chic en brique à deux étages et plus avec un toit à deux pans, un toit en tuile et un toit marron.
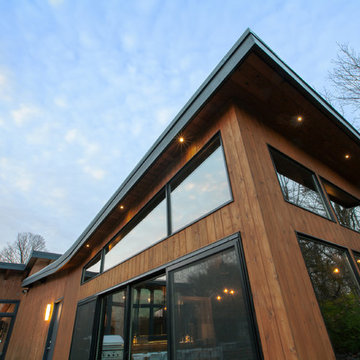
Back Elevation - Cigar Room - Midcentury Modern Addition - Brendonwood, Indianapolis - Architect: HAUS | Architecture For Modern Lifestyles - Construction Manager: WERK | Building Modern - Photo: HAUS
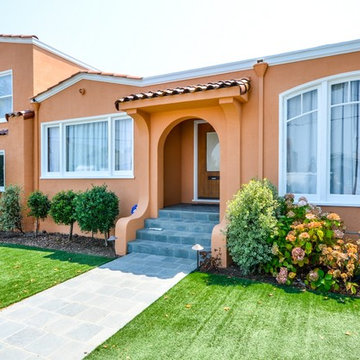
Idées déco pour une petite façade de maison orange méditerranéenne en stuc à un étage avec un toit à deux pans et un toit en tuile.
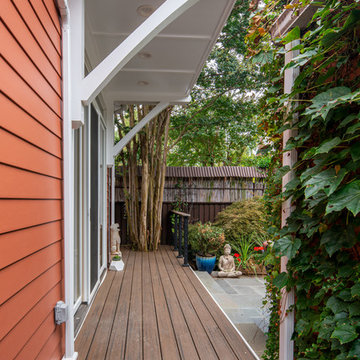
Idée de décoration pour une petite façade de maison orange design de plain-pied avec un revêtement en vinyle et un toit en shingle.

Curvaceous geometry shapes this super insulated modern earth-contact home-office set within the desert xeriscape landscape on the outskirts of Phoenix Arizona, USA.
This detached Desert Office or Guest House is actually set below the xeriscape desert garden by 30", creating eye level garden views when seated at your desk. Hidden below, completely underground and naturally cooled by the masonry walls in full earth contact, sits a six car garage and storage space.
There is a spiral stair connecting the two levels creating the sensation of climbing up and out through the landscaping as you rise up the spiral, passing by the curved glass windows set right at ground level.
This property falls withing the City Of Scottsdale Natural Area Open Space (NAOS) area so special attention was required for this sensitive desert land project.

Front Entry
Cette photo montre une petite façade de maison orange chic en bois et bardage à clin de plain-pied avec un toit à deux pans, un toit en shingle et un toit marron.
Cette photo montre une petite façade de maison orange chic en bois et bardage à clin de plain-pied avec un toit à deux pans, un toit en shingle et un toit marron.
Idées déco de petites façades de maisons orange
1