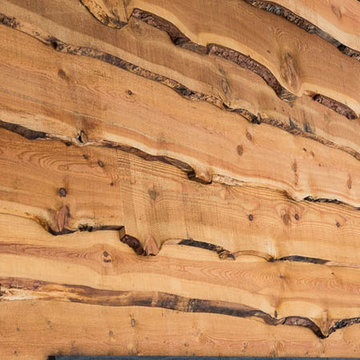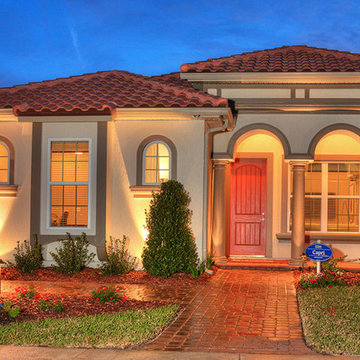Idées déco de petites façades de maisons oranges
Trier par :
Budget
Trier par:Populaires du jour
1 - 20 sur 173 photos
1 sur 3

This is a colonial revival home where we added a substantial addition and remodeled most of the existing spaces. The kitchen was enlarged and opens into a new screen porch and back yard.
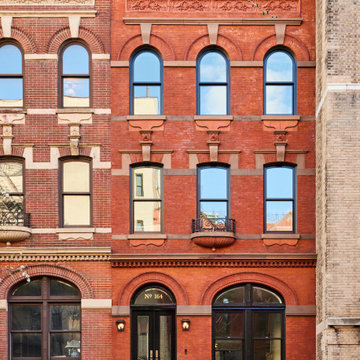
Construction + Design - Construction planning and management, custom millwork & custom furniture design, interior design & art curation by Chango & Co. Completed April 2022.
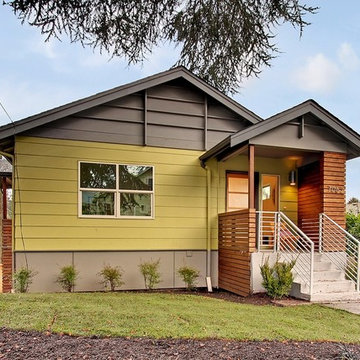
4 Star Built Green Renovation in Seattle's Ravenna neighborhood- exterior
Cette photo montre une petite façade de maison tendance de plain-pied.
Cette photo montre une petite façade de maison tendance de plain-pied.
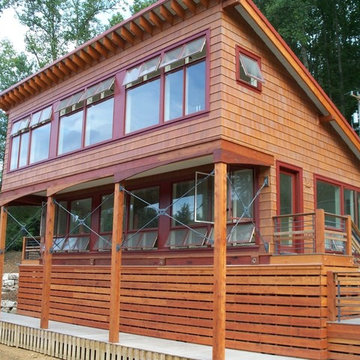
Cette image montre une petite façade de maison marron chalet en bois à un étage avec un toit en appentis.
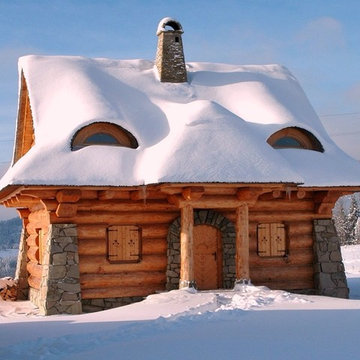
Aménagement d'une petite façade de maison montagne avec un toit à deux pans.
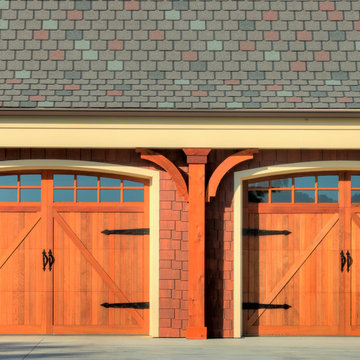
Exterior wood garage door
Inspiration pour une petite façade de maison marron craftsman en bois de plain-pied.
Inspiration pour une petite façade de maison marron craftsman en bois de plain-pied.
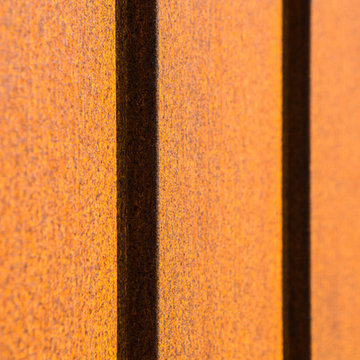
Chad Mellon Photography
Exemple d'une petite façade de maison métallique et multicolore tendance de plain-pied avec un toit à deux pans et un toit en métal.
Exemple d'une petite façade de maison métallique et multicolore tendance de plain-pied avec un toit à deux pans et un toit en métal.

Ramona d'Viola - ilumus photography & marketing
Blue Dog Renovation & Construction
Workshop 30 Architects
Idée de décoration pour une petite façade de maison bleue craftsman en bois de plain-pied.
Idée de décoration pour une petite façade de maison bleue craftsman en bois de plain-pied.

Exemple d'une petite façade de maison métallique et grise industrielle à niveaux décalés avec un toit plat, un toit en métal et un toit gris.

Shantanu Starick
Idées déco pour une petite façade de maison container contemporaine de plain-pied.
Idées déco pour une petite façade de maison container contemporaine de plain-pied.

Exterior deck doubles the living space for my teeny tiny house! All the wood for the deck is reclaimed from fallen trees and siding from an old house. The french doors and kitchen window is also reclaimed. Photo: Chibi Moku

Set in Montana's tranquil Shields River Valley, the Shilo Ranch Compound is a collection of structures that were specifically built on a relatively smaller scale, to maximize efficiency. The main house has two bedrooms, a living area, dining and kitchen, bath and adjacent greenhouse, while two guest homes within the compound can sleep a total of 12 friends and family. There's also a common gathering hall, for dinners, games, and time together. The overall feel here is of sophisticated simplicity, with plaster walls, concrete and wood floors, and weathered boards for exteriors. The placement of each building was considered closely when envisioning how people would move through the property, based on anticipated needs and interests. Sustainability and consumption was also taken into consideration, as evidenced by the photovoltaic panels on roof of the garage, and the capability to shut down any of the compound's buildings when not in use.
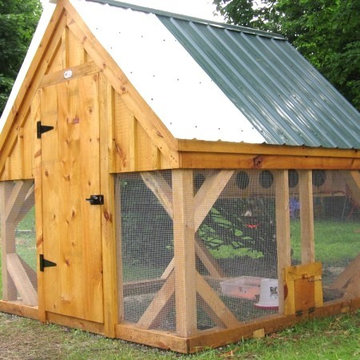
via our website product page ~ "This coop is the newest addition in our ever expanding line of Chicken shelters. The attractive little building comes complete with nesting boxes to house your chicken population. Nest box access and Egg collection has been simplified with the addition of four sliding egg doors.
This Chicken Coop is the newest addition in our ever expanding line of poultry and livestock shelters. This attractive little coop comes complete with nesting boxes to house your chicken flock. Egg collection has been simplified with the addition of four sliding egg doors. Our Chicken coops are constructed without a floor to allow the chickens to access the natural ground. In the colder months, lining the bottom of the coop with hay will keep your fowl friends comfortable.
All of our woodsheds, storage sheds, garden sheds, chicken coops, cottages and utility enclosures are built of the finest Vermont lumber and handcrafted for long life and durability. New England weather can really put a wood garden shed or cottage to the test, and Jamaica Cottage Shop’s products have proven to stand the test of time."

Idée de décoration pour une petite façade de maison rouge craftsman en bois de plain-pied.
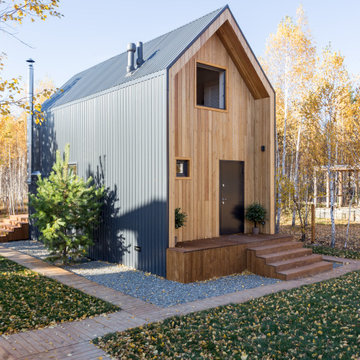
Cette photo montre une petite façade de maison marron scandinave en bois à un étage avec un toit à deux pans et un toit en métal.

Killian O'Sullivan
Réalisation d'une petite façade de maison noire design en brique à niveaux décalés avec un toit à deux pans et un toit en métal.
Réalisation d'une petite façade de maison noire design en brique à niveaux décalés avec un toit à deux pans et un toit en métal.
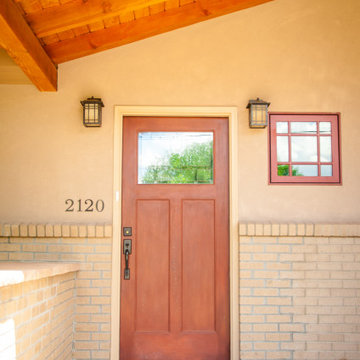
Aménagement d'une petite façade de maison beige craftsman en brique de plain-pied avec un toit à deux pans et un toit en shingle.

Réalisation d'une petite façade de maison marron nordique en bois à un étage avec un toit à deux pans et un toit en métal.
Idées déco de petites façades de maisons oranges
1
