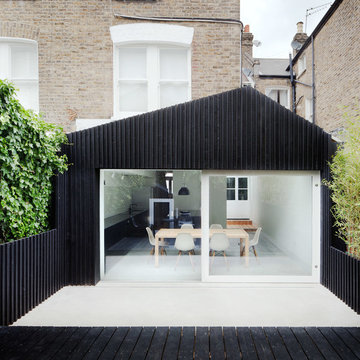Idées déco de petites façades de maisons

We used the timber frame of a century old barn to build this rustic modern house. The barn was dismantled, and reassembled on site. Inside, we designed the home to showcase as much of the original timber frame as possible.
Photography by Todd Crawford

Charles Hilton Architects, Robert Benson Photography
From grand estates, to exquisite country homes, to whole house renovations, the quality and attention to detail of a "Significant Homes" custom home is immediately apparent. Full time on-site supervision, a dedicated office staff and hand picked professional craftsmen are the team that take you from groundbreaking to occupancy. Every "Significant Homes" project represents 45 years of luxury homebuilding experience, and a commitment to quality widely recognized by architects, the press and, most of all....thoroughly satisfied homeowners. Our projects have been published in Architectural Digest 6 times along with many other publications and books. Though the lion share of our work has been in Fairfield and Westchester counties, we have built homes in Palm Beach, Aspen, Maine, Nantucket and Long Island.

Qualitativ hochwertiger Wohnraum auf sehr kompakter Fläche. Die Häuser werden in einer Fabrik gefertigt, zusammengebaut und eingerichtet und anschließend bezugsfertig ausgeliefert. Egal ob als Wochenendhaus im Grünen, als Anbau oder vollwertiges Eigenheim.
Foto: Dmitriy Yagovkin.

RVP Photography
Idée de décoration pour une petite façade de maison métallique et noire design de plain-pied avec un toit en appentis.
Idée de décoration pour une petite façade de maison métallique et noire design de plain-pied avec un toit en appentis.
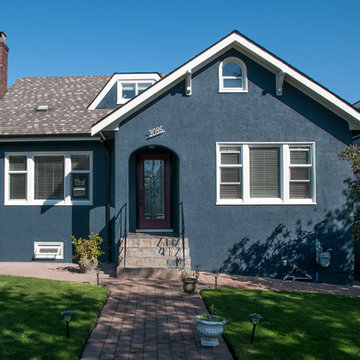
This quaint little house is painted in Benjamin Moore Blue Note for all the stucco and downspouts; while the trim, entry doors (except front), and the metal awnings are in Cloverdale Paint Satin Weave. Just two colours, white and navy, this house is cute and simple.
Photo credits to Ina Van Tonder.
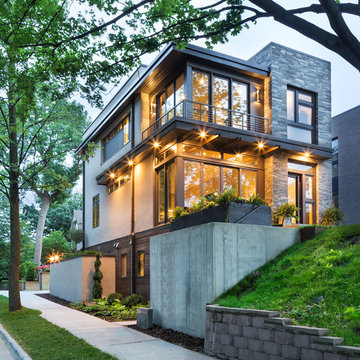
Builder: John Kraemer & Sons | Photography: Landmark Photography
Cette photo montre une petite façade de maison grise moderne à un étage avec un revêtement mixte et un toit plat.
Cette photo montre une petite façade de maison grise moderne à un étage avec un revêtement mixte et un toit plat.

After
Idée de décoration pour une petite façade de maison noire tradition de plain-pied avec un revêtement mixte.
Idée de décoration pour une petite façade de maison noire tradition de plain-pied avec un revêtement mixte.
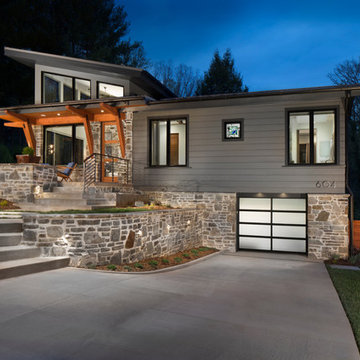
Tim Burleson
Réalisation d'une petite façade de maison grise design à un étage avec un revêtement mixte et un toit en appentis.
Réalisation d'une petite façade de maison grise design à un étage avec un revêtement mixte et un toit en appentis.
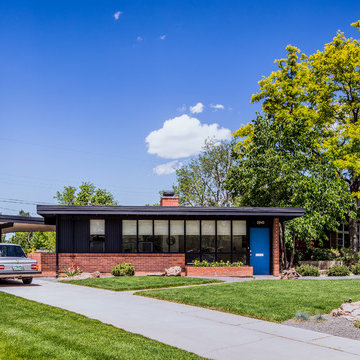
Mid Century Modern Renovation - nestled in the heart of Arapahoe Acres. This home was purchased as a foreclosure and needed a complete renovation. To complete the renovation - new floors, walls, ceiling, windows, doors, electrical, plumbing and heating system were redone or replaced. The kitchen and bathroom also underwent a complete renovation - as well as the home exterior and landscaping. Many of the original details of the home had not been preserved so Kimberly Demmy Design worked to restore what was intact and carefully selected other details that would honor the mid century roots of the home. Published in Atomic Ranch - Fall 2015 - Keeping It Small.
Daniel O'Connor Photography
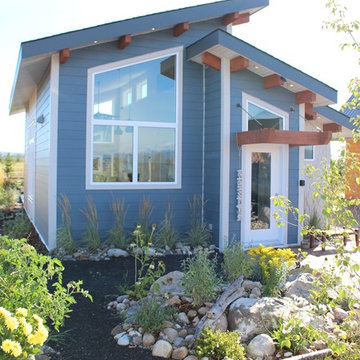
Our Cascade Model. Small modern cottage. Lots of natural light. Timber accents and Hardie exterior.
Aménagement d'une petite façade de maison bleue bord de mer en panneau de béton fibré de plain-pied avec un toit à deux pans.
Aménagement d'une petite façade de maison bleue bord de mer en panneau de béton fibré de plain-pied avec un toit à deux pans.
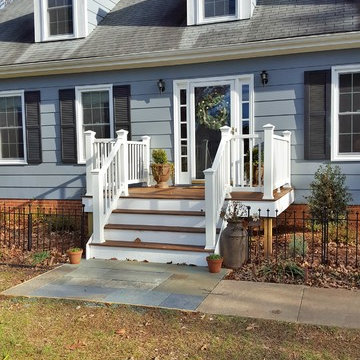
Idées déco pour une petite façade de maison bleue classique à un étage avec un revêtement en vinyle, un toit à quatre pans et un toit en shingle.
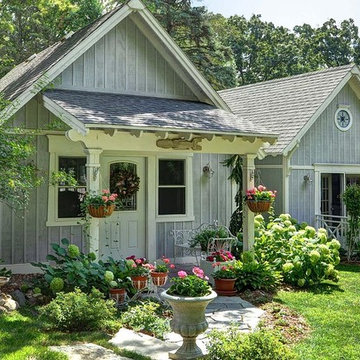
Twin Pines Enchanted Cottage Adorned With Perennial Gardens, Flagstone Walkway, Corbels & Stained Glass Window
Cette photo montre une petite façade de maison grise nature en bois de plain-pied.
Cette photo montre une petite façade de maison grise nature en bois de plain-pied.
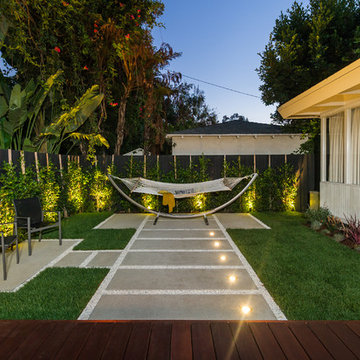
Unlimited Style Photography
Aménagement d'une petite façade de maison blanche contemporaine en bois de plain-pied avec un toit plat.
Aménagement d'une petite façade de maison blanche contemporaine en bois de plain-pied avec un toit plat.
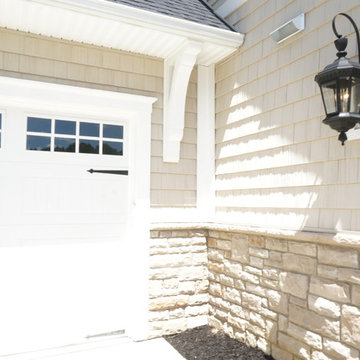
Laura of Pembroke, Inc.
Cette image montre une petite façade de maison beige craftsman à un étage avec un revêtement en vinyle.
Cette image montre une petite façade de maison beige craftsman à un étage avec un revêtement en vinyle.
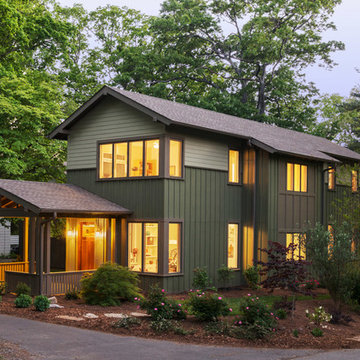
This home combines function, efficiency and style. The homeowners had a limited budget, so maximizing function while minimizing square footage was critical. We used a fully insulated slab on grade foundation of a conventionally framed air-tight building envelope that gives the house a good baseline for energy efficiency. High efficiency lighting, appliance and HVAC system, including a heat exchanger for fresh air, round out the energy saving measures. Rainwater was collected and retained on site.
Working within an older traditional neighborhood has several advantages including close proximity to community amenities and a mature landscape. Our challenge was to create a design that sits well with the early 20th century homes in the area. The resulting solution has a fresh attitude that interprets and reflects the neighborhood’s character rather than mimicking it. Traditional forms and elements merged with a more modern approach.
Photography by Todd Crawford
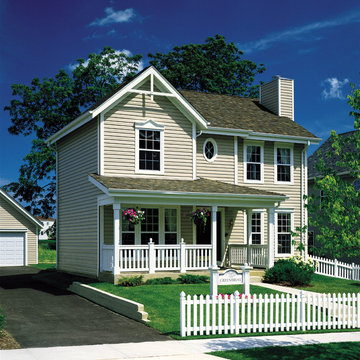
Primary Product: CertainTeed Monogram® Vinyl Siding
Color: Sandstone Beige
Idée de décoration pour une petite façade de maison beige tradition à un étage avec un revêtement en vinyle.
Idée de décoration pour une petite façade de maison beige tradition à un étage avec un revêtement en vinyle.

Klopf Architecture, Arterra Landscape Architects, and Flegels Construction updated a classic Eichler open, indoor-outdoor home. Expanding on the original walls of glass and connection to nature that is common in mid-century modern homes. The completely openable walls allow the homeowners to truly open up the living space of the house, transforming it into an open air pavilion, extending the living area outdoors to the private side yards, and taking maximum advantage of indoor-outdoor living opportunities. Taking the concept of borrowed landscape from traditional Japanese architecture, the fountain, concrete bench wall, and natural landscaping bound the indoor-outdoor space. The Truly Open Eichler is a remodeled single-family house in Palo Alto. This 1,712 square foot, 3 bedroom, 2.5 bathroom is located in the heart of the Silicon Valley.
Klopf Architecture Project Team: John Klopf, AIA, Geoff Campen, and Angela Todorova
Landscape Architect: Arterra Landscape Architects
Structural Engineer: Brian Dotson Consulting Engineers
Contractor: Flegels Construction
Photography ©2014 Mariko Reed
Location: Palo Alto, CA
Year completed: 2014
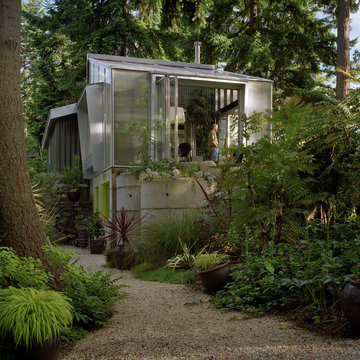
complete tear down and expansion of small residence
Cette image montre une petite façade de maison grise design à un étage avec un revêtement mixte, un toit en appentis et un toit en métal.
Cette image montre une petite façade de maison grise design à un étage avec un revêtement mixte, un toit en appentis et un toit en métal.

Susan Teare
Cette image montre une petite façade de Tiny House chalet en bois à un étage avec un toit à deux pans.
Cette image montre une petite façade de Tiny House chalet en bois à un étage avec un toit à deux pans.
Idées déco de petites façades de maisons
4
