Idées déco de petites façades de maisons
Trier par :
Budget
Trier par:Populaires du jour
101 - 120 sur 23 145 photos
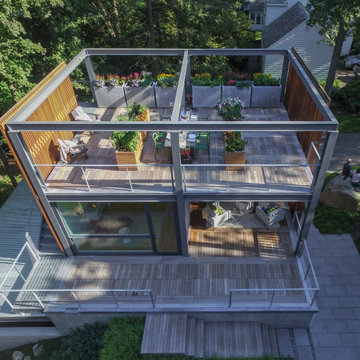
Set in the garden beside a traditional Dutch Colonial home in Wellesley, Flavin conceived this boldly modern retreat, built of steel, wood and concrete. The building is designed to engage the client’s passions for gardening, entertaining and restoring vintage Vespa scooters. The Vespa repair shop and garage are on the first floor. The second floor houses a home office and veranda. On top is a roof deck with space for lounging and outdoor dining, surrounded by a vegetable garden in raised planters. The structural steel frame of the building is left exposed; and the side facing the public side is draped with a mahogany screen that creates privacy in the building and diffuses the dappled light filtered through the trees. Photo by: Peter Vanderwarker Photography

This custom hillside home takes advantage of the terrain in order to provide sweeping views of the local Silver Lake neighborhood. A stepped sectional design provides balconies and outdoor space at every level.

This tropical modern coastal Tiny Home is built on a trailer and is 8x24x14 feet. The blue exterior paint color is called cabana blue. The large circular window is quite the statement focal point for this how adding a ton of curb appeal. The round window is actually two round half-moon windows stuck together to form a circle. There is an indoor bar between the two windows to make the space more interactive and useful- important in a tiny home. There is also another interactive pass-through bar window on the deck leading to the kitchen making it essentially a wet bar. This window is mirrored with a second on the other side of the kitchen and the are actually repurposed french doors turned sideways. Even the front door is glass allowing for the maximum amount of light to brighten up this tiny home and make it feel spacious and open. This tiny home features a unique architectural design with curved ceiling beams and roofing, high vaulted ceilings, a tiled in shower with a skylight that points out over the tongue of the trailer saving space in the bathroom, and of course, the large bump-out circle window and awning window that provide dining spaces.

Inspiration pour une petite façade de maison marron chalet en bois à un étage avec un toit à deux pans et un toit en shingle.

The client’s request was quite common - a typical 2800 sf builder home with 3 bedrooms, 2 baths, living space, and den. However, their desire was for this to be “anything but common.” The result is an innovative update on the production home for the modern era, and serves as a direct counterpoint to the neighborhood and its more conventional suburban housing stock, which focus views to the backyard and seeks to nullify the unique qualities and challenges of topography and the natural environment.
The Terraced House cautiously steps down the site’s steep topography, resulting in a more nuanced approach to site development than cutting and filling that is so common in the builder homes of the area. The compact house opens up in very focused views that capture the natural wooded setting, while masking the sounds and views of the directly adjacent roadway. The main living spaces face this major roadway, effectively flipping the typical orientation of a suburban home, and the main entrance pulls visitors up to the second floor and halfway through the site, providing a sense of procession and privacy absent in the typical suburban home.
Clad in a custom rain screen that reflects the wood of the surrounding landscape - while providing a glimpse into the interior tones that are used. The stepping “wood boxes” rest on a series of concrete walls that organize the site, retain the earth, and - in conjunction with the wood veneer panels - provide a subtle organic texture to the composition.
The interior spaces wrap around an interior knuckle that houses public zones and vertical circulation - allowing more private spaces to exist at the edges of the building. The windows get larger and more frequent as they ascend the building, culminating in the upstairs bedrooms that occupy the site like a tree house - giving views in all directions.
The Terraced House imports urban qualities to the suburban neighborhood and seeks to elevate the typical approach to production home construction, while being more in tune with modern family living patterns.
Overview:
Elm Grove
Size:
2,800 sf,
3 bedrooms, 2 bathrooms
Completion Date:
September 2014
Services:
Architecture, Landscape Architecture
Interior Consultants: Amy Carman Design

Lake Caroline home I photographed for the real estate agent to put on the market, home was under contract with multiple offers on the first day..
Situated in the resplendent Lake Caroline subdivision, this home and the neighborhood will become your sanctuary. This brick-front home features 3 BD, 2.5 BA, an eat-in-kitchen, living room, dining room, and a family room with a gas fireplace. The MB has double sinks, a soaking tub, and a separate shower. There is a bonus room upstairs, too, that you could use as a 4th bedroom, office, or playroom. There is also a nice deck off the kitchen, which overlooks the large, tree-lined backyard. And, there is an attached 1-car garage, as well as a large driveway. The home has been freshly power-washed and painted, has some new light fixtures, has new carpet in the MBD, and the remaining carpet has been freshly cleaned. You are bound to love the neighborhood as much as you love the home! With amenities like a swimming pool, a tennis court, a basketball court, tot lots, a clubhouse, picnic table pavilions, beachy areas, and all the lakes with fishing and boating opportunities - who wouldn't love this place!? This is such a nice home in such an amenity-affluent subdivision. It would be hard to run out of things to do here!

Yard was just plain basic front yard with rock. Keeping the same rock to reduce the cost, I added some artificial turf and pulled the rock back then re distributed it throughout the rest of the yard where it was thin. I added some trees plants and irrigation. Last I added some concrete paver walk way in the form of steppers.

Idée de décoration pour une petite façade de maison mitoyenne noire minimaliste en stuc de plain-pied avec un toit à deux pans et un toit en shingle.
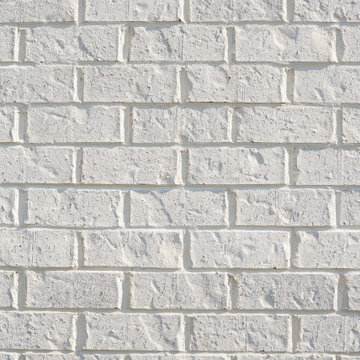
Charming cottage featuring Winter Haven brick using Federal White mortar.
Exemple d'une petite façade de maison blanche chic en brique de plain-pied avec un toit à deux pans et un toit en shingle.
Exemple d'une petite façade de maison blanche chic en brique de plain-pied avec un toit à deux pans et un toit en shingle.

Idées déco pour une petite façade de maison multicolore contemporaine de plain-pied avec un revêtement mixte, un toit à deux pans et un toit en métal.
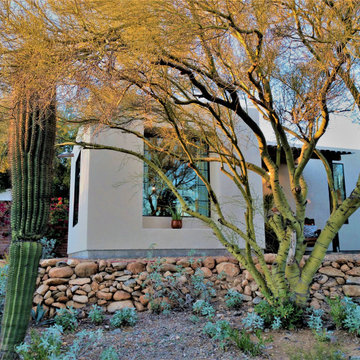
Sunny Casita natural landscape
Aménagement d'une petite façade de maison blanche sud-ouest américain en stuc de plain-pied avec un toit plat.
Aménagement d'une petite façade de maison blanche sud-ouest américain en stuc de plain-pied avec un toit plat.

Idée de décoration pour un petite façade d'immeuble marin en stuc avec un toit à deux pans et un toit en shingle.
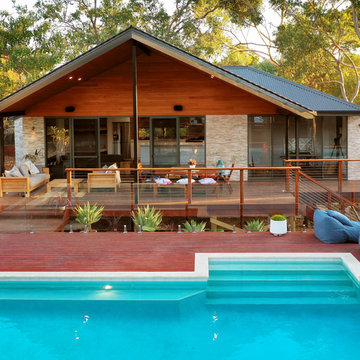
Pool Cabana and Pool Deck in Darlington, located in the Perth Hills. Timber lined eaves, feature stone and hardiflex cladding, with Merbau decking to the Cabana and the pool deck.
Photo by David Horsfield

Cette image montre une petite façade de maison noire nordique en bois de plain-pied avec un toit à deux pans et un toit en shingle.

Photo: Roy Aguilar
Inspiration pour une petite façade de maison noire vintage en brique de plain-pied avec un toit à deux pans et un toit en métal.
Inspiration pour une petite façade de maison noire vintage en brique de plain-pied avec un toit à deux pans et un toit en métal.
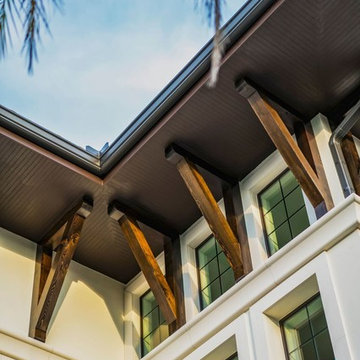
Rich Montalbano
Réalisation d'une petite façade de maison blanche méditerranéenne en stuc à un étage avec un toit à quatre pans et un toit en métal.
Réalisation d'une petite façade de maison blanche méditerranéenne en stuc à un étage avec un toit à quatre pans et un toit en métal.
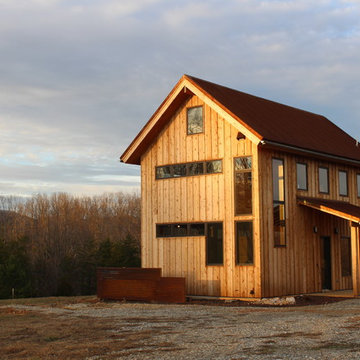
Houghland Architecture
Cette photo montre une petite façade de maison marron montagne en bois à un étage avec un toit à deux pans et un toit en métal.
Cette photo montre une petite façade de maison marron montagne en bois à un étage avec un toit à deux pans et un toit en métal.
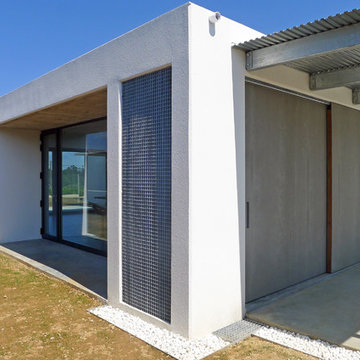
Fotografías de AD+ arquitectura
Réalisation d'une petite façade de maison blanche design de plain-pied avec un revêtement mixte, un toit plat et un toit mixte.
Réalisation d'une petite façade de maison blanche design de plain-pied avec un revêtement mixte, un toit plat et un toit mixte.

Photography by Lucas Henning.
Idée de décoration pour une petite façade de maison grise minimaliste en pierre de plain-pied avec un toit en appentis et un toit en métal.
Idée de décoration pour une petite façade de maison grise minimaliste en pierre de plain-pied avec un toit en appentis et un toit en métal.
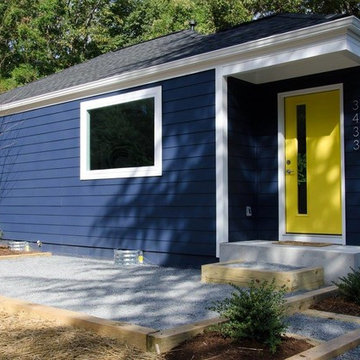
Cette photo montre une petite façade de maison bleue rétro en bois de plain-pied avec un toit à quatre pans et un toit en shingle.
Idées déco de petites façades de maisons
6