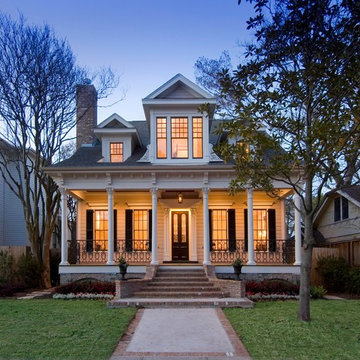Idées déco de petites façades de maisons
Trier par :
Budget
Trier par:Populaires du jour
1 - 20 sur 142 photos
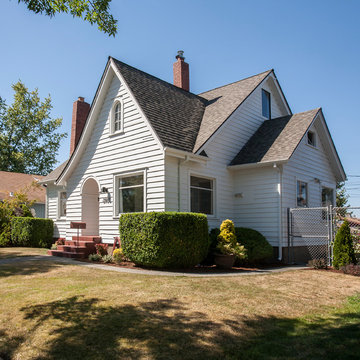
Idées déco pour une petite façade de maison blanche craftsman en bois à un étage avec un toit à deux pans et un toit en shingle.
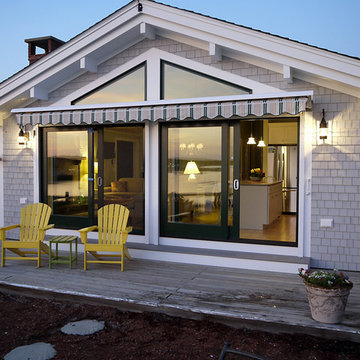
Cette image montre une petite façade de maison marine en bois de plain-pied.
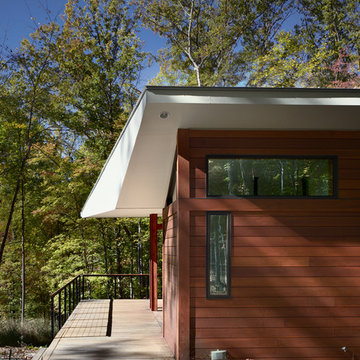
Photo: Prakash Patel
Idées déco pour une petite façade de maison marron moderne en bois à un étage.
Idées déco pour une petite façade de maison marron moderne en bois à un étage.
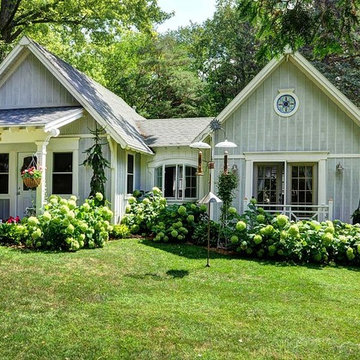
Custom Designed Addition Features Flagstone and Wood Chip Walkways, Corbels, Stained Glass Window, Custom Balcony Design & Window Trims, White Picket Fences, Perennial Gardens and a Unique Roofline Extension That Attaches To The Picket Fence and Creates A Vaulted Entryway to the Perennial Gardens Down The Path
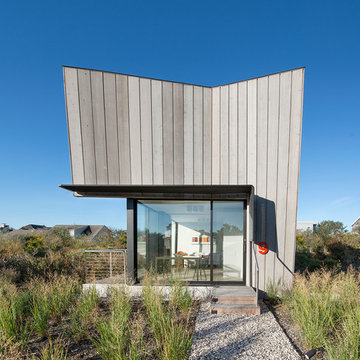
Réalisation d'une petite façade de maison beige minimaliste en bois à un étage avec un toit à deux pans et un toit en métal.
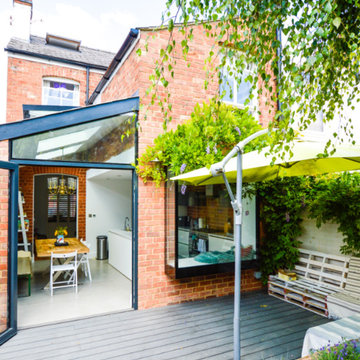
The three bedroom semi-detached property has been completely transformed in just six months. As a photographer Ruth has a creative eye and as such she managed the project from start to finish, overseeing the transformation from a simple terraced house to a stylish property.
Previously featuring a traditional and tired interior, Ruth completely gutted the house and added a single storey extension to the rear, which has created an open and adaptable kitchen with a final floor space of 4.52m x 4.04m.
As the heart of the home, Ruth wanted to renovate the old galley kitchen into a bright and spacious area. With this in mind, one of the key influences for the new kitchen was the ability to bring the outdoors in, which Ruth achieved with the innovative use of glazing.
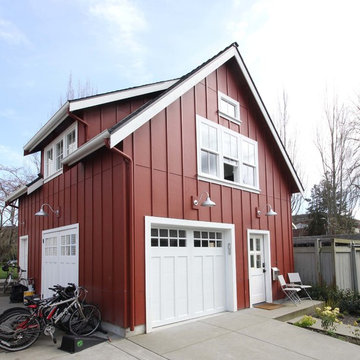
This backyard cottage is a neighborhood gathering space. The ground floor opens up to the alley and yard for impromptu get togethers in addition to serving a ballet studio. The 2nd floor features a 1 bedroom apartment.

I built this on my property for my aging father who has some health issues. Handicap accessibility was a factor in design. His dream has always been to try retire to a cabin in the woods. This is what he got.
It is a 1 bedroom, 1 bath with a great room. It is 600 sqft of AC space. The footprint is 40' x 26' overall.
The site was the former home of our pig pen. I only had to take 1 tree to make this work and I planted 3 in its place. The axis is set from root ball to root ball. The rear center is aligned with mean sunset and is visible across a wetland.
The goal was to make the home feel like it was floating in the palms. The geometry had to simple and I didn't want it feeling heavy on the land so I cantilevered the structure beyond exposed foundation walls. My barn is nearby and it features old 1950's "S" corrugated metal panel walls. I used the same panel profile for my siding. I ran it vertical to math the barn, but also to balance the length of the structure and stretch the high point into the canopy, visually. The wood is all Southern Yellow Pine. This material came from clearing at the Babcock Ranch Development site. I ran it through the structure, end to end and horizontally, to create a seamless feel and to stretch the space. It worked. It feels MUCH bigger than it is.
I milled the material to specific sizes in specific areas to create precise alignments. Floor starters align with base. Wall tops adjoin ceiling starters to create the illusion of a seamless board. All light fixtures, HVAC supports, cabinets, switches, outlets, are set specifically to wood joints. The front and rear porch wood has three different milling profiles so the hypotenuse on the ceilings, align with the walls, and yield an aligned deck board below. Yes, I over did it. It is spectacular in its detailing. That's the benefit of small spaces.
Concrete counters and IKEA cabinets round out the conversation.
For those who could not live in a tiny house, I offer the Tiny-ish House.
Photos by Ryan Gamma
Staging by iStage Homes
Design assistance by Jimmy Thornton
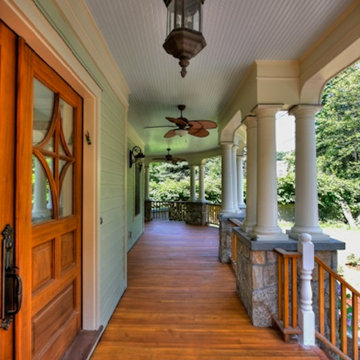
Photo by Olson Photographic, LLC
Aménagement d'une petite façade de maison verte victorienne en bois à un étage avec un toit à deux pans.
Aménagement d'une petite façade de maison verte victorienne en bois à un étage avec un toit à deux pans.

The exterior of this home is a modern composition of intersecting masses and planes, all cleanly proportioned. The natural wood overhang and front door stand out from the monochromatic taupe/bronze color scheme. http://www.kipnisarch.com
Cable Photo/Wayne Cable http://selfmadephoto.com
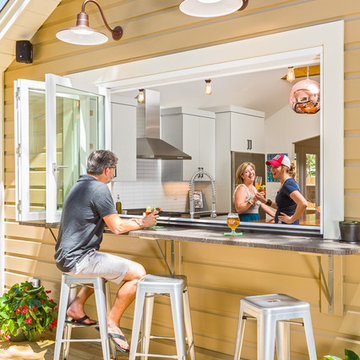
Photography by Firewater Pohotgraphy
Exemple d'une petite façade de maison marron romantique en bois de plain-pied avec un toit à deux pans.
Exemple d'une petite façade de maison marron romantique en bois de plain-pied avec un toit à deux pans.
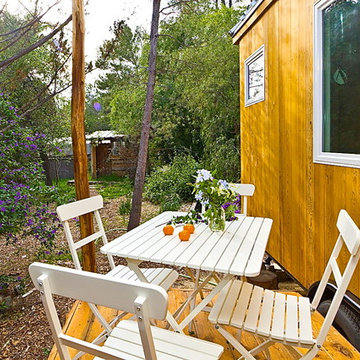
The outdoor deck expands the living space from inside to outside for the dining area. Phot: Eileen Descallar Ringwald
Cette photo montre une petite façade de maison marron tendance en bois à niveaux décalés avec un toit à deux pans.
Cette photo montre une petite façade de maison marron tendance en bois à niveaux décalés avec un toit à deux pans.
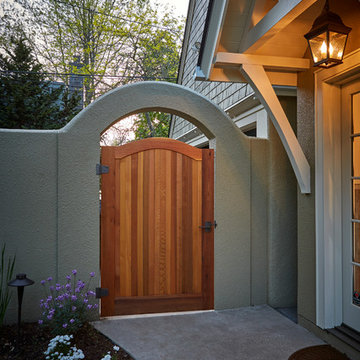
Steve Smith Photography
Idée de décoration pour une petite façade de maison craftsman en stuc.
Idée de décoration pour une petite façade de maison craftsman en stuc.
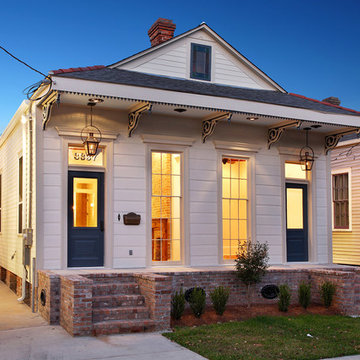
SNAP Real Estate Photography, LLC
Réalisation d'une petite façade de maison blanche tradition en bois de plain-pied avec un toit à quatre pans.
Réalisation d'une petite façade de maison blanche tradition en bois de plain-pied avec un toit à quatre pans.
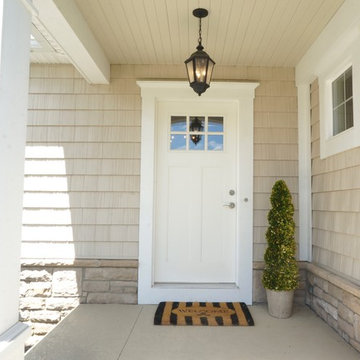
Laura of Pembroke, Inc.
Exemple d'une petite façade de maison beige craftsman à un étage avec un revêtement en vinyle.
Exemple d'une petite façade de maison beige craftsman à un étage avec un revêtement en vinyle.
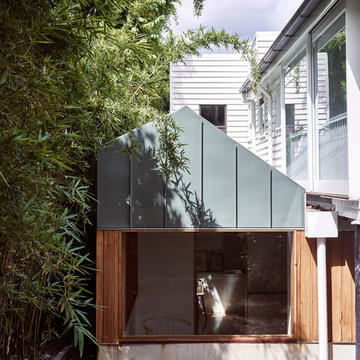
Toby Scott
Aménagement d'une petite façade de maison multicolore moderne en bois de plain-pied avec un toit à deux pans et un toit en métal.
Aménagement d'une petite façade de maison multicolore moderne en bois de plain-pied avec un toit à deux pans et un toit en métal.
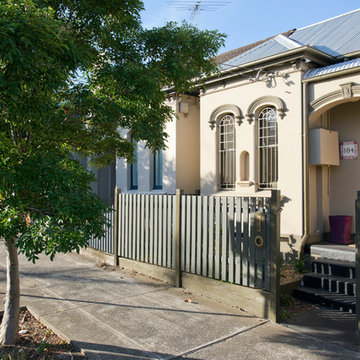
Karina Illovska
Idée de décoration pour une petite façade de maison beige design de plain-pied avec un toit à quatre pans et un toit en métal.
Idée de décoration pour une petite façade de maison beige design de plain-pied avec un toit à quatre pans et un toit en métal.
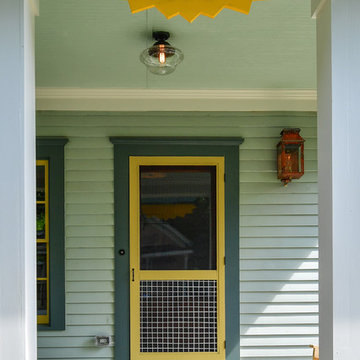
The front exterior after (detail)
Aménagement d'une petite façade de maison verte classique en bois de plain-pied avec un toit à deux pans et un toit en shingle.
Aménagement d'une petite façade de maison verte classique en bois de plain-pied avec un toit à deux pans et un toit en shingle.
Idées déco de petites façades de maisons
1
