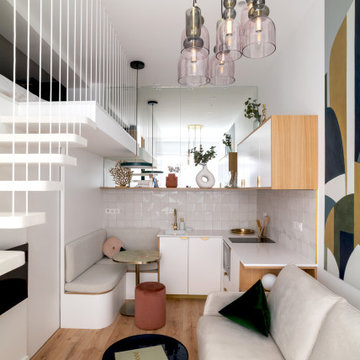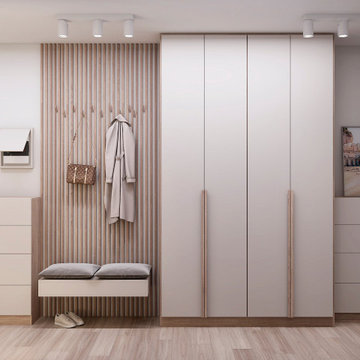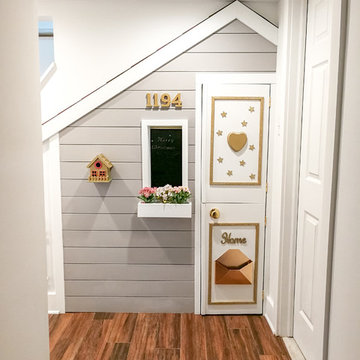Idées déco de petites maisons beiges

Cet ancien atelier de 20m2 au cœur du quartier animé du 11è arrondissement de Paris se trouve pour autant être un écrin de sérénité.
Donnant sur une cour pavée et dôté d’une grande verrière industrielle, le volume des lieux se prêtait parfaitement à une transformation en appartement.
Afin d’y installer un véritable espace nuit, une mezzanine et son escalier aérien ont été réalisés, laissant ombres et lumière évoluer naturellement au fil des heures de la journée. Très fonctionnel, l’espace arbore tous les éléments indispensables du quotidien où les moindres détails ont été pensés.

Inspiration pour une petite salle d'eau traditionnelle avec un placard avec porte à panneau encastré, des portes de placard turquoises, une baignoire en alcôve, un combiné douche/baignoire, WC séparés, un carrelage blanc, des carreaux de céramique, un mur blanc, un sol en carrelage de terre cuite, un lavabo encastré, un plan de toilette en quartz modifié, un sol blanc, une cabine de douche à porte battante, un plan de toilette blanc, meuble double vasque et meuble-lavabo encastré.

Modern hallway cloak room storage in Scandinavian style, wooden hander.
Cette image montre une petite entrée nordique avec un couloir.
Cette image montre une petite entrée nordique avec un couloir.

We took a small damp basement bathroom and flooded it with light. The client did not want a full wall of tile so we used teak to create a focal point for the mirror and sink. It brings warmth to the space.

The guest bath design was inspired by the fun geometric pattern of the custom window shade fabric. A mid century modern vanity and wall sconces further repeat the mid century design. Because space was limited, the designer incorporated a metal wall ladder to hold towels.

Cette photo montre un petit salon nature ouvert avec un mur blanc, un sol en bois brun, un téléviseur encastré, un sol marron et un plafond en lambris de bois.

This Condo was in sad shape. The clients bought and knew it was going to need a over hall. We opened the kitchen to the living, dining, and lanai. Removed doors that were not needed in the hall to give the space a more open feeling as you move though the condo. The bathroom were gutted and re - invented to storage galore. All the while keeping in the coastal style the clients desired. Navy was the accent color we used throughout the condo. This new look is the clients to a tee.

Thoughtful design and detailed craft combine to create this timelessly elegant custom home. The contemporary vocabulary and classic gabled roof harmonize with the surrounding neighborhood and natural landscape. Built from the ground up, a two story structure in the front contains the private quarters, while the one story extension in the rear houses the Great Room - kitchen, dining and living - with vaulted ceilings and ample natural light. Large sliding doors open from the Great Room onto a south-facing patio and lawn creating an inviting indoor/outdoor space for family and friends to gather.
Chambers + Chambers Architects
Stone Interiors
Federika Moller Landscape Architecture
Alanna Hale Photography

Master Bathroom remodel in North Fork vacation house. The marble tile floor flows straight through to the shower eliminating the need for a curb. A stationary glass panel keeps the water in and eliminates the need for a door. Glass tile on the walls compliments the marble on the floor while maintaining the modern feel of the space.

Aménagement d'une petite salle d'eau rétro en bois foncé avec un placard à porte plane, un carrelage blanc, un carrelage métro, un plan de toilette en quartz modifié, un plan de toilette blanc, meuble simple vasque et meuble-lavabo suspendu.

Réalisation d'une petite salle de bain design avec des portes de placard grises, un mur blanc, un sol en carrelage de terre cuite, un lavabo intégré, un sol multicolore, une cabine de douche à porte battante, un plan de toilette gris, meuble simple vasque et meuble-lavabo suspendu.

Photo by Andrew Hyslop
Exemple d'un petit porche d'entrée de maison arrière chic avec une terrasse en bois et une extension de toiture.
Exemple d'un petit porche d'entrée de maison arrière chic avec une terrasse en bois et une extension de toiture.

This is the under stairs Playhouse I designed and built in the basement.
Réalisation d'un petit sous-sol.
Réalisation d'un petit sous-sol.

Idées déco pour une petite douche en alcôve principale classique avec un placard à porte shaker, des portes de placard bleues, une baignoire en alcôve, WC à poser, un carrelage blanc, des carreaux de porcelaine, un mur blanc, un sol en marbre, un lavabo encastré, un plan de toilette en marbre et un sol blanc.

green wall tile from heath ceramics complements custom terrazzo flooring from concrete collaborative
Aménagement d'une petite salle de bain bord de mer avec un placard à porte plane, des portes de placard grises, un carrelage vert, des carreaux de céramique, un sol en terrazzo, un lavabo suspendu, un sol multicolore, un plan de toilette blanc, une douche d'angle et une cabine de douche à porte coulissante.
Aménagement d'une petite salle de bain bord de mer avec un placard à porte plane, des portes de placard grises, un carrelage vert, des carreaux de céramique, un sol en terrazzo, un lavabo suspendu, un sol multicolore, un plan de toilette blanc, une douche d'angle et une cabine de douche à porte coulissante.

photo by Read Mckendree
Cette image montre un petit WC et toilettes traditionnel avec WC séparés, un mur multicolore et un lavabo suspendu.
Cette image montre un petit WC et toilettes traditionnel avec WC séparés, un mur multicolore et un lavabo suspendu.

Enlarged Masterbath by adding square footage from girl's bath, in medium sized ranch, Boulder CO
Idée de décoration pour une petite salle d'eau design avec un placard à porte plane, des portes de placard blanches, une baignoire en alcôve, un combiné douche/baignoire, WC suspendus, un carrelage en pâte de verre, un mur violet, un sol en carrelage de céramique, un lavabo intégré, un plan de toilette en surface solide, un sol gris, une cabine de douche avec un rideau et un plan de toilette blanc.
Idée de décoration pour une petite salle d'eau design avec un placard à porte plane, des portes de placard blanches, une baignoire en alcôve, un combiné douche/baignoire, WC suspendus, un carrelage en pâte de verre, un mur violet, un sol en carrelage de céramique, un lavabo intégré, un plan de toilette en surface solide, un sol gris, une cabine de douche avec un rideau et un plan de toilette blanc.

Elegant powder room with both chandelier and sconces set in a full wall mirror for lighting. Function of the mirror increases with Kallista (Kohler) Inigo wall mounted faucet attached. Custom wall mounted vanity with drop in Kohler bowl. The transparent door knob, a mirrored switch plate and textured grey wallpaper finish the look.

ON-TREND SCALES
Move over metro tiles and line a wall with fabulously funky Fish Scale designs. Also known as scallop, fun or mermaid tiles, this pleasing-to-the-eye shape is a Moroccan tile classic that's trending hard right now and offers a sophisticated alternative to metro/subway designs. Mermaids tiles are this year's unicorns (so they say) and Fish Scale tiles are how to take the trend to a far more grown-up level. Especially striking across a whole wall or in a shower room, make the surface pop in vivid shades of blue and green for an oceanic vibe that'll refresh and invigorate.
If colour doesn't float your boat, just exchange the bold hues for neutral shades and use a dark grout to highlight the pattern. Alternatively, go to www.tiledesire.com there are more than 40 colours to choose and mix!!
Photo Credits: http://iortz-photo.com/

Barn wood grey slab door cabinets with grey painted upper doors. Stainless steel appliances, quartz counter tops, and glass backsplash.
Réalisation d'une petite cuisine américaine design en U avec un évier 1 bac, un placard à porte plane, des portes de placard grises, un plan de travail en surface solide, une crédence grise, une crédence en carreau de verre, un électroménager en acier inoxydable et parquet clair.
Réalisation d'une petite cuisine américaine design en U avec un évier 1 bac, un placard à porte plane, des portes de placard grises, un plan de travail en surface solide, une crédence grise, une crédence en carreau de verre, un électroménager en acier inoxydable et parquet clair.
Idées déco de petites maisons beiges
3


















