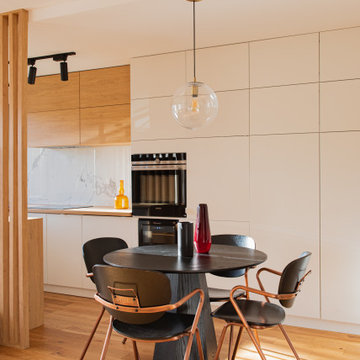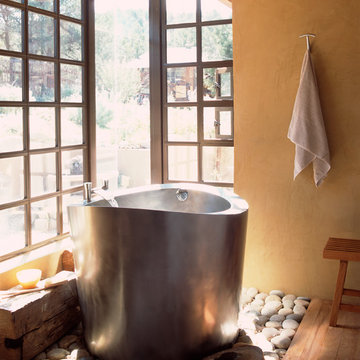Idées déco de petites maisons
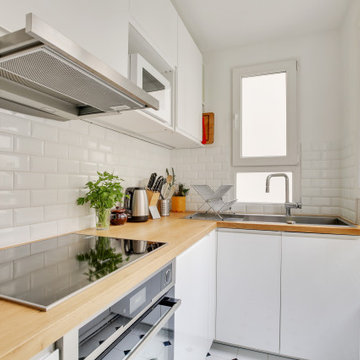
Idée de décoration pour une petite cuisine design en L avec un évier posé, un placard à porte plane, des portes de placard blanches, un plan de travail en bois, une crédence blanche, une crédence en carrelage métro, un électroménager en acier inoxydable, aucun îlot, un sol blanc et un plan de travail marron.
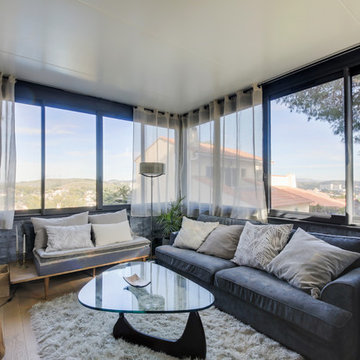
Aménagement d'un petit salon contemporain ouvert avec un mur gris, parquet clair, aucune cheminée, aucun téléviseur, un sol beige et éclairage.

Inspiration pour une petite cuisine nordique en L fermée avec un évier posé, un placard à porte plane, des portes de placard blanches, un plan de travail en bois, une crédence blanche, une crédence en carrelage métro, un électroménager en acier inoxydable, aucun îlot, un sol blanc et un plan de travail beige.
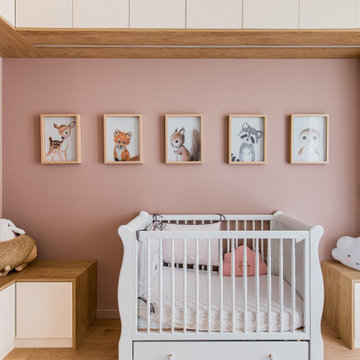
?☁️Voici une première chambre d'enfant pour le projet Bretteville. ?✨
Des linéaires de rangements suivent deux murs et forment une alcôve au-dessus du lit. L'espacement entre les rangements du bas est prévu pour intégrer un lit une place dans le futur.
Une bande lumineuse est incluse dans la longueur du meuble haut, afin de créer un éclairage d'appoint, doux, avec une intensité réglable. Les rangements bas peuvent également servir de banc ou de support pour jouer.
Des couleurs douces accompagnées de bois créent une atmosphère douce, très enfantine et indémodable à la fois, pour une chambre destinée à accompagner sa petite occupante tout au long de son évolution.
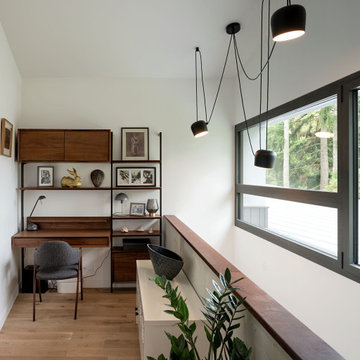
Bureau sur palier
Cette photo montre un petit bureau tendance avec un mur blanc, parquet clair, aucune cheminée, un bureau intégré et un sol beige.
Cette photo montre un petit bureau tendance avec un mur blanc, parquet clair, aucune cheminée, un bureau intégré et un sol beige.

Mr. and Mrs. Eades, the owners of this Chicago home, were inspired to build a Kalamazoo outdoor kitchen because of their love of cooking. “The grill became the center point for doing our outdoor kitchen,” Mr. Eades noted. After working long days, Mr. Eades and his wife, prefer to experiment with new recipes in the comfort of their own home. The Hybrid Fire Grill is the focal point of this compact outdoor kitchen. Weather-tight cabinetry was built into the masonry for storage, and an Artisan Fire Pizza Oven sits atop the countertop and allows the Eades’ to cook restaurant quality Neapolitan style pizzas in their own backyard.

Arch Studio, Inc. Architecture & Interiors 2018
Exemple d'un petit dressing nature neutre avec un placard à porte shaker, des portes de placard blanches, parquet clair et un sol gris.
Exemple d'un petit dressing nature neutre avec un placard à porte shaker, des portes de placard blanches, parquet clair et un sol gris.

Réalisation d'un petit bar de salon avec évier méditerranéen en bois clair avec un évier posé, plan de travail en marbre, une crédence multicolore, une crédence en marbre et un plan de travail multicolore.

Michael Lee
Réalisation d'un petit bar de salon avec évier linéaire tradition en bois foncé avec un évier encastré, un placard à porte plane, une crédence noire, parquet foncé, un sol marron, un plan de travail en stéatite et une crédence miroir.
Réalisation d'un petit bar de salon avec évier linéaire tradition en bois foncé avec un évier encastré, un placard à porte plane, une crédence noire, parquet foncé, un sol marron, un plan de travail en stéatite et une crédence miroir.

Master Bed/Bath Remodel
Inspiration pour une petite salle de bain principale design avec une baignoire indépendante, une douche à l'italienne, des carreaux de céramique, un sol en terrazzo, une cabine de douche à porte battante, un carrelage bleu, un mur beige, un sol blanc et une niche.
Inspiration pour une petite salle de bain principale design avec une baignoire indépendante, une douche à l'italienne, des carreaux de céramique, un sol en terrazzo, une cabine de douche à porte battante, un carrelage bleu, un mur beige, un sol blanc et une niche.

Austin Victorian by Chango & Co.
Architectural Advisement & Interior Design by Chango & Co.
Architecture by William Hablinski
Construction by J Pinnelli Co.
Photography by Sarah Elliott

Small vanity in white bathroom, with baby clue tile accents, sliding glass door with rain shower.
Cette photo montre une petite salle de bain principale bord de mer avec des portes de placard blanches, un carrelage bleu, un mur blanc, une cabine de douche à porte coulissante et meuble simple vasque.
Cette photo montre une petite salle de bain principale bord de mer avec des portes de placard blanches, un carrelage bleu, un mur blanc, une cabine de douche à porte coulissante et meuble simple vasque.

Jewel-box powder room in the Marina District of San Francisco. Contemporary and vintage design details combine for a charming look.
Cette image montre un petit WC et toilettes traditionnel avec du lambris, du papier peint, un mur multicolore, une vasque, un plan de toilette blanc et meuble-lavabo encastré.
Cette image montre un petit WC et toilettes traditionnel avec du lambris, du papier peint, un mur multicolore, une vasque, un plan de toilette blanc et meuble-lavabo encastré.

Cette image montre une petite arrière-cuisine parallèle marine avec un évier posé, des portes de placard bleues, plan de travail en marbre, une crédence blanche, une crédence en lambris de bois, un électroménager en acier inoxydable, parquet clair, aucun îlot, un sol marron et un plan de travail blanc.

Master Bathroom remodel in North Fork vacation house. The marble tile floor flows straight through to the shower eliminating the need for a curb. A stationary glass panel keeps the water in and eliminates the need for a door. Glass tile on the walls compliments the marble on the floor while maintaining the modern feel of the space.

Pergola and kitchen are focal items.
Cette image montre un petit jardin arrière minimaliste.
Cette image montre un petit jardin arrière minimaliste.

These homeowners came to us to renovate a number of areas of their home. In their formal powder bath they wanted a sophisticated polished room that was elegant and custom in design. The formal powder was designed around stunning marble and gold wall tile with a custom starburst layout coming from behind the center of the birds nest round brass mirror. A white floating quartz countertop houses a vessel bowl sink and vessel bowl height faucet in polished nickel, wood panel and molding’s were painted black with a gold leaf detail which carried over to the ceiling for the WOW.

The wallpaper is a dark floral by Ellie Cashman Design.
The floor tiles are Calacatta honed 2x2 hexs.
The lights are Camille Sconces in hand rubbed brass by visual comfort.
Idées déco de petites maisons
1



















