Idées déco de petites maisons

bethsingerphotographer.com
Aménagement d'une petite salle de bain moderne avec un placard à porte plane, des portes de placard marrons, une baignoire en alcôve, WC suspendus, un carrelage blanc, un mur blanc, un sol en marbre, une vasque, un plan de toilette en béton, un sol gris, une cabine de douche à porte battante, des carreaux de porcelaine et un plan de toilette gris.
Aménagement d'une petite salle de bain moderne avec un placard à porte plane, des portes de placard marrons, une baignoire en alcôve, WC suspendus, un carrelage blanc, un mur blanc, un sol en marbre, une vasque, un plan de toilette en béton, un sol gris, une cabine de douche à porte battante, des carreaux de porcelaine et un plan de toilette gris.
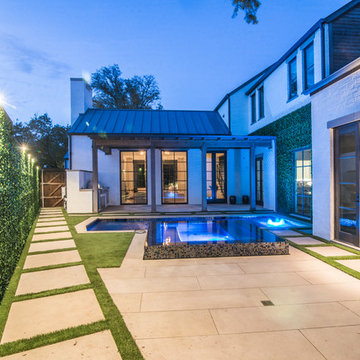
See Video of this backyard transformation on Scapes Incorporated you tube channel. https://www.youtube.com/watch?v=TQbUvP5TUx0
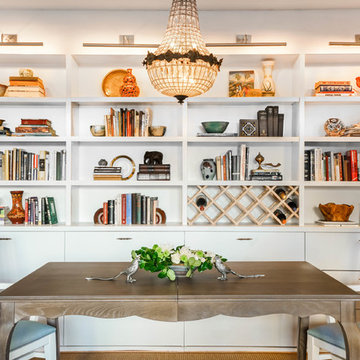
Dining area within the larger living room is defined by a built-in bookcase which houses wine storage. Drawers underneath hold dining and household items. Expandable dining table accommodates day-to-day meals as well as larger parties. Refurbished chandelier helps bridge the traditional interior with a more modern feel.
Photo: Heidi Solander.
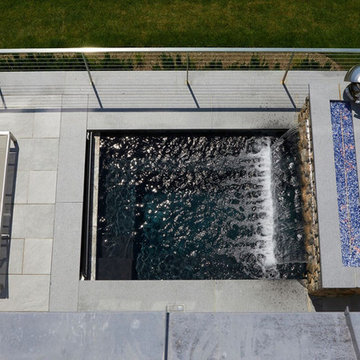
The limited amount of usable outdoor space available at this Old Greenwich waterfront home challenged us to make the best use of the space. The client decided to create this 8’6” x 7’ saltwater spa/pool with a stone veneer wall with a built in waterfall and fire feature. The raised Chinese granite and bluestone patio was custom built on a steel substructure that needed to be structurally engineered to support this unique custom design. In addition, the water feature, spa and pool equipment itself was designed for cold weather and 12 months of usage.
The stone for the wall was hand selected to match the exterior walls of the residence. The custom 6 ft linear fire feature was set in a sea of cobalt blue and bright white glass on top of the stone wall. To cap the custom fire feature, a hand cut piece of bluestone was used. A sheer decent razor thin waterfall flows from the face of the stone wall into the body of water below. Atop the feature wall sits a stainless steel sculpture by the French artist, Guillaume Roche. The sculpture is part of his Exclos series, which seeks to contrast through concepts such as mass and void. Each piece is unique, designed and realized in his workshop in Etrechy en Essonne, France and compliments the unique design of the water feature.
The interior of the pool is finished in a French Gray quartzite accented by a linear Ceramic Waterline Tile. The Custom Saltwater Spa is fitted with 16 Hydro Therapy Jet Inlets and special spa bench seating. The pool utilizes green technology to sanitize the pool with a Jandy saltwater chlorinating system. The Jandy Pro Series WaterColors LED color pool and spa lights with RGBW bring a palate of colors to this backyard paradise for a truly unique atmosphere. The spa lights offer energy efficiency and the colors enhance the brilliance of the nighttime pool experience. The automatic spa safety cover is concealed below a bluestone tread, which blends in with the rest of the spa coping. The Jandy I Aqualink automated pool control system is operated by the Control4 in-house smart system, which allows the client to use a smart phone or computer to control the pool.
Kelly Marshall Photographer
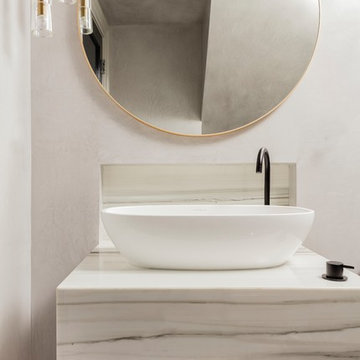
Photography by Michael J. Lee
Cette image montre un petit WC et toilettes traditionnel avec WC à poser, un mur gris, un sol en carrelage de terre cuite, une vasque, un plan de toilette en marbre et un sol gris.
Cette image montre un petit WC et toilettes traditionnel avec WC à poser, un mur gris, un sol en carrelage de terre cuite, une vasque, un plan de toilette en marbre et un sol gris.

A striking exaggeration of space created by stark contrasts of black and white, large and small inside and outside.
Image: Nicole England
Inspiration pour une petite salle de bain principale design avec une baignoire indépendante, une douche ouverte, WC suspendus, un carrelage blanc, du carrelage en marbre, un mur blanc, un sol en marbre, un sol noir, aucune cabine et un plan vasque.
Inspiration pour une petite salle de bain principale design avec une baignoire indépendante, une douche ouverte, WC suspendus, un carrelage blanc, du carrelage en marbre, un mur blanc, un sol en marbre, un sol noir, aucune cabine et un plan vasque.
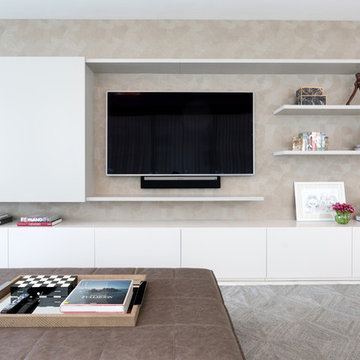
Grossman
Idées déco pour une petite salle de séjour moderne ouverte avec un téléviseur encastré.
Idées déco pour une petite salle de séjour moderne ouverte avec un téléviseur encastré.
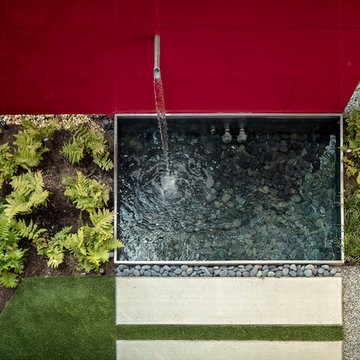
Cette image montre un petit jardin arrière minimaliste avec un point d'eau, une exposition ombragée et des pavés en béton.
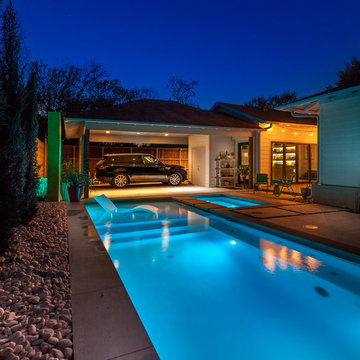
LAIR Architectural + Interior Photography
Cette image montre une petite piscine arrière design en L avec des pavés en béton.
Cette image montre une petite piscine arrière design en L avec des pavés en béton.
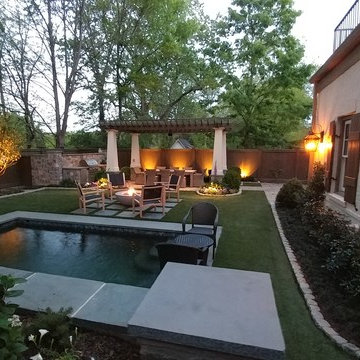
This beautiful outdoor space in Atlanta's Virginia Highland neighborhood was designed by Land Plus Associates and constructed by Okun Tech. Outdoor kitchen featuring Kingsley-Bate Valhalla table and Sag Harbor chairs. Appliances by Lynx.

Cette image montre une petite salle de bain minimaliste pour enfant avec un placard à porte plane, des portes de placard marrons, une baignoire posée, un combiné douche/baignoire, WC à poser, un carrelage vert, un carrelage en pâte de verre, un mur gris, un sol en carrelage de céramique, un lavabo posé, un plan de toilette en quartz, un sol noir et aucune cabine.
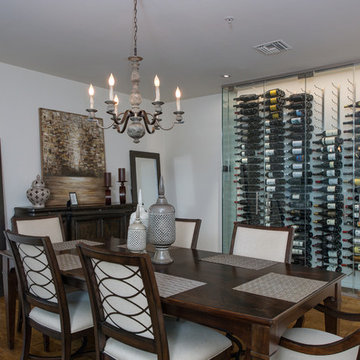
Cette image montre une petite cave à vin minimaliste avec parquet clair et des casiers.

Aménagement d'un petit bar de salon avec évier linéaire classique avec un évier encastré, un placard à porte shaker, des portes de placard blanches, un plan de travail en quartz modifié, une crédence en mosaïque, un sol en carrelage de porcelaine, un sol gris, un plan de travail beige et une crédence multicolore.

interior designer: Kathryn Smith
Idées déco pour un petit WC et toilettes campagne en bois vieilli avec un mur blanc, une vasque, un plan de toilette en bois, un placard en trompe-l'oeil et un plan de toilette marron.
Idées déco pour un petit WC et toilettes campagne en bois vieilli avec un mur blanc, une vasque, un plan de toilette en bois, un placard en trompe-l'oeil et un plan de toilette marron.
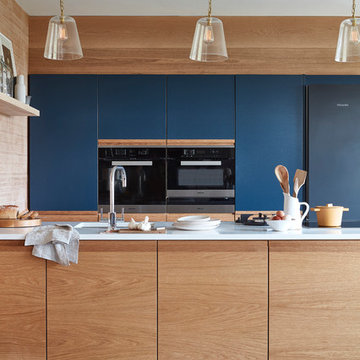
The Portobello kitchen is a beautiful contemporary kitchen that creates utility and function through wonderful design.
This kitchen makes great use of a compact space without lacking style. Cabinets either side of the island maximise storage space whilst the tall run of Hague Blue cabinets provide areas for integrated appliances and larders.
This kitchen optimizes intelligent design.
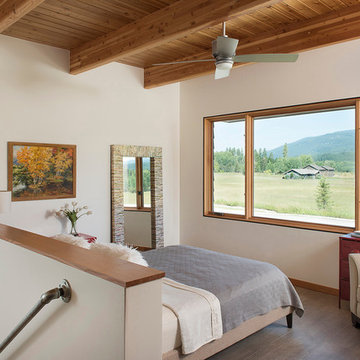
Idée de décoration pour une petite chambre mansardée ou avec mezzanine minimaliste avec un mur blanc et parquet foncé.
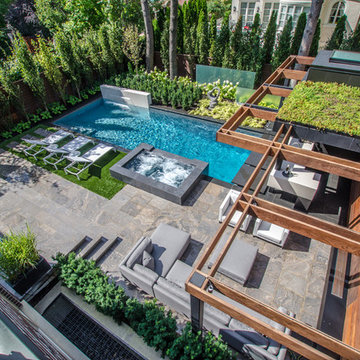
Winner of the 2017 Casey Van Maris Award, given to the project awarded the highest marks for execution of unique and innovative design in landscaping. Awarded by Landscape Ontario
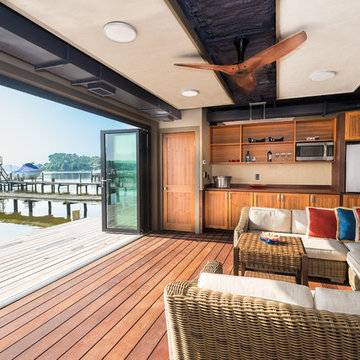
14’x24’ stone bunker (formerly a well house) is now a waterfront gameroom with storage. The 10’ wide movable NanaWall system of this true ‘Man Cave’ opens onto the dock, maximizing waterfront storage and providing an oasis on hot summer days.
Photos by Kevin Wilson Photography
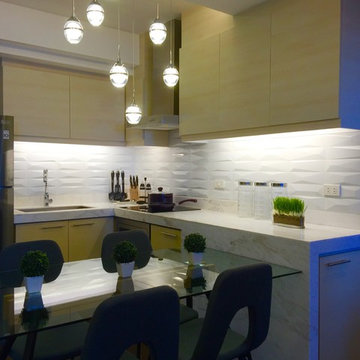
Cette image montre une petite cuisine américaine design en L avec un évier encastré, un placard à porte plane, des portes de placard beiges, plan de travail en marbre, une crédence blanche, une crédence en carrelage métro, un électroménager en acier inoxydable, parquet foncé et une péninsule.
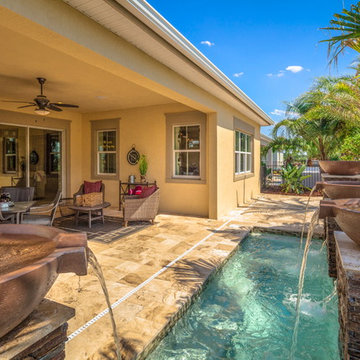
Jeremy Flowers Photography
Aménagement d'une petite piscine arrière méditerranéenne rectangle avec un point d'eau et des pavés en pierre naturelle.
Aménagement d'une petite piscine arrière méditerranéenne rectangle avec un point d'eau et des pavés en pierre naturelle.
Idées déco de petites maisons
6


















