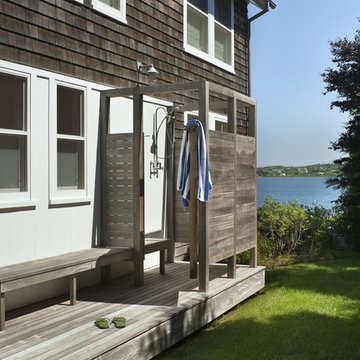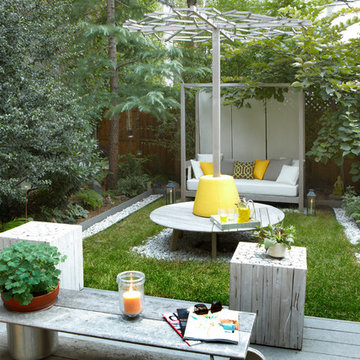Idées déco de petites maisons

Marcell Puzsar, Bright Room Photography
Réalisation d'un petit hall d'entrée champêtre avec un mur blanc, un sol en bois brun, une porte simple, une porte en bois foncé et un sol marron.
Réalisation d'un petit hall d'entrée champêtre avec un mur blanc, un sol en bois brun, une porte simple, une porte en bois foncé et un sol marron.
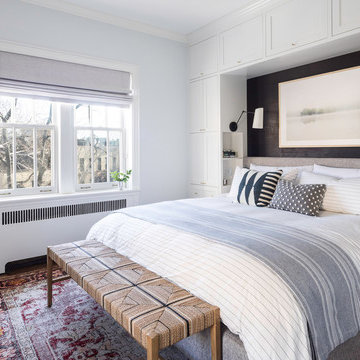
Idées déco pour une petite chambre parentale classique avec un mur gris, un sol marron et parquet foncé.
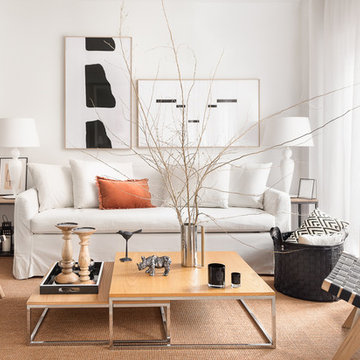
Refubishment and interior design of livingroom
Aménagement d'un petit salon contemporain ouvert avec une salle de réception, un mur blanc, aucun téléviseur, un sol marron, parquet clair et aucune cheminée.
Aménagement d'un petit salon contemporain ouvert avec une salle de réception, un mur blanc, aucun téléviseur, un sol marron, parquet clair et aucune cheminée.

В своей работе при организации дизайна интерьера маленькой квартиры существенным акцентом является создание функционального пространства для каждого члена семьи. На кухне используем каждый сантиметр. Так,угловой диван трансформер идеален для ограниченного пространства.Диван легко превращается в спальное место для гостей,которых нужно размещать на ночь.
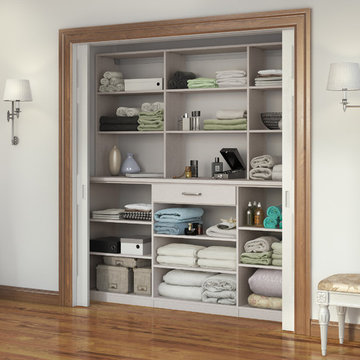
This straightforward storage configuration provides necessary organization for sheets, blankets and other necessities.
Réalisation d'un petit placard dressing design neutre avec un placard sans porte, des portes de placard blanches et un sol en bois brun.
Réalisation d'un petit placard dressing design neutre avec un placard sans porte, des portes de placard blanches et un sol en bois brun.
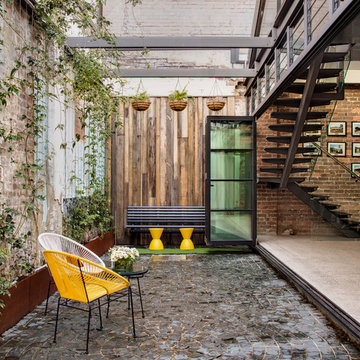
the brief was to create a multipurpose outdoor space for employees and clients which could be used for recreational or business purposes. we wanted to keep the original features of the Art Deco hanger at the same time softening the area with timber and greenery.
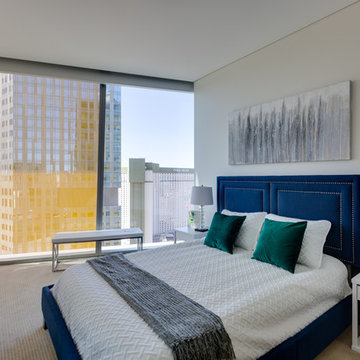
Inspiration pour une petite chambre minimaliste avec un mur blanc, aucune cheminée et un sol beige.
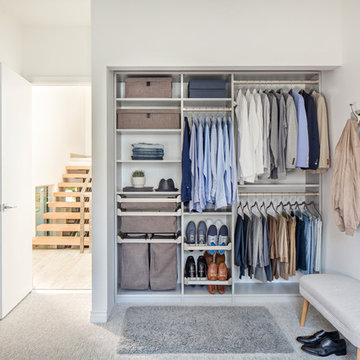
Réalisation d'un petit placard dressing minimaliste neutre avec moquette, un sol gris, un placard sans porte et des portes de placard blanches.

Exemple d'une petite salle de bain chic avec des portes de placard marrons, une baignoire posée, WC à poser, un carrelage blanc, des carreaux de porcelaine, un mur blanc, un sol en carrelage de porcelaine, un plan vasque, un plan de toilette en quartz modifié, un combiné douche/baignoire, un sol gris, aucune cabine et un placard avec porte à panneau surélevé.

Cette photo montre un petit salon chic fermé avec une salle de musique, un mur marron, moquette, aucune cheminée, aucun téléviseur et un sol beige.

The proposal for the renovation of a small apartment on the third floor of a 1990s block in the hearth of Fitzrovia sets out to wipe out the original layout and update its configuration to suit the requirements of the new owner. The challenge was to incorporate an ambitious brief within the limited space of 48 sqm.
A narrow entrance corridor is sandwiched between integrated storage and a pod that houses Utility functions on one side and the Kitchen on the side opposite and leads to a large open space Living Area that can be separated by means of full height pivoting doors. This is the starting point of an imaginary interior circulation route that guides one to the terrace via the sleeping quarter and which is distributed with singularities that enrich the quality of the journey through the small apartment. Alternating the qualities of each space further augments the degree of variation within such a limited space.
The materials have been selected to complement each other and to create a homogenous living environment where grey concrete tiles are juxtaposed to spray lacquered vertical surfaces and the walnut kitchen counter adds and earthy touch and is contrasted with a painted splashback.
In addition, the services of the apartment have been upgraded and the space has been fully insulated to improve its thermal and sound performance.
Photography by Gianluca Maver

Architect: Thompson Naylor | Interiors: Jessica Risko Smith | Photo by: Jim Bartsch | Built by Allen
Idée de décoration pour une petite cuisine américaine parallèle victorienne avec un évier de ferme, un placard avec porte à panneau encastré, des portes de placard blanches, un plan de travail en quartz modifié, une crédence noire, un électroménager en acier inoxydable, parquet clair, aucun îlot et un sol beige.
Idée de décoration pour une petite cuisine américaine parallèle victorienne avec un évier de ferme, un placard avec porte à panneau encastré, des portes de placard blanches, un plan de travail en quartz modifié, une crédence noire, un électroménager en acier inoxydable, parquet clair, aucun îlot et un sol beige.
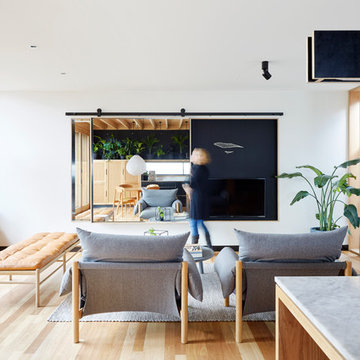
Christine Francis
Aménagement d'un petit salon contemporain ouvert avec un mur blanc, parquet clair, un poêle à bois et un téléviseur dissimulé.
Aménagement d'un petit salon contemporain ouvert avec un mur blanc, parquet clair, un poêle à bois et un téléviseur dissimulé.
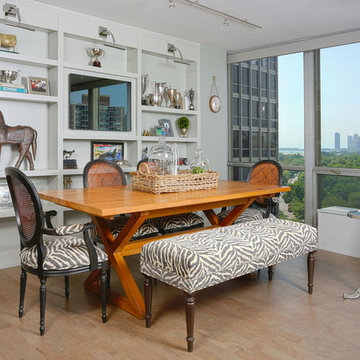
This eclectic dining room features bold zebra patterns, gray floor to ceiling shelving and vintage collection pieces. The unique patterns and art on these open niche shelves is beautifully complimented by the picturesque view of the Chicago skyline.
Photo Credit: Normandy Remodeling
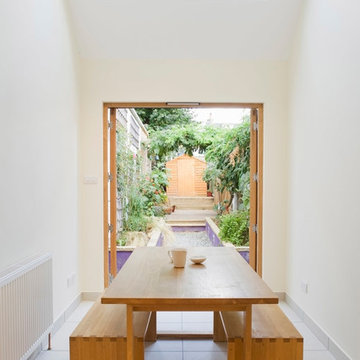
Richard Chivers
Cette photo montre une petite salle à manger tendance avec un mur blanc et aucune cheminée.
Cette photo montre une petite salle à manger tendance avec un mur blanc et aucune cheminée.
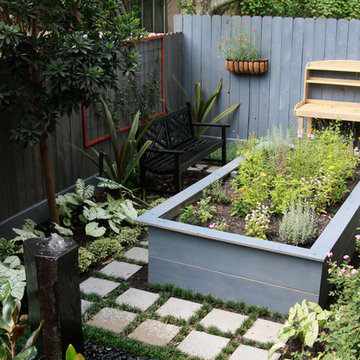
Nature's Realm
Cette image montre un petit jardin à la française arrière bohème avec un point d'eau, des pavés en béton et une exposition partiellement ombragée.
Cette image montre un petit jardin à la française arrière bohème avec un point d'eau, des pavés en béton et une exposition partiellement ombragée.
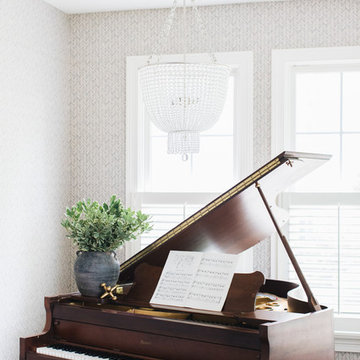
Réalisation d'un petit salon champêtre fermé avec une salle de musique, un mur multicolore et parquet foncé.
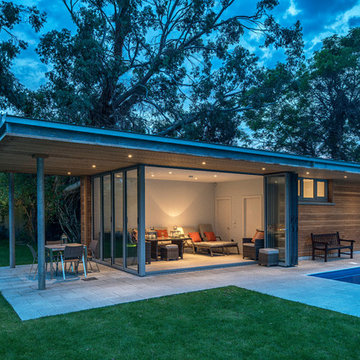
Gareth Byrne
Cette photo montre une petite façade de maison tendance en bois de plain-pied avec un toit plat.
Cette photo montre une petite façade de maison tendance en bois de plain-pied avec un toit plat.
Idées déco de petites maisons
1



















