Idées déco de petites maisons
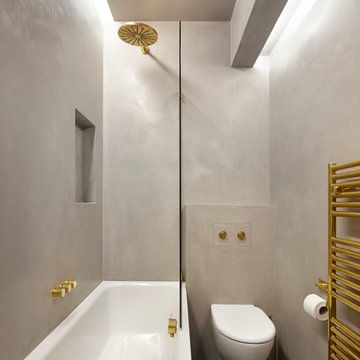
Jack Hobhouse
Aménagement d'une petite salle de bain contemporaine avec un placard à porte plane.
Aménagement d'une petite salle de bain contemporaine avec un placard à porte plane.
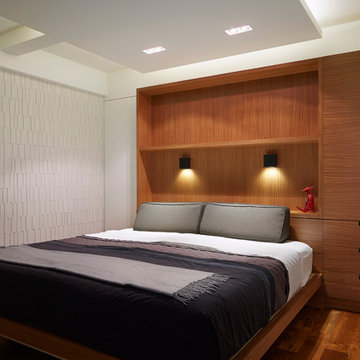
This project combines two existing studio apartments into a compact 800 sqft. live/work space for a young professional couple in the heart of Chelsea, New York.
The design required some creative space planning to meet the Owner’s requested program for an open plan solution with a private master bedroom suite and separate study that also allowed for entertaining small parties, including the ability to provide a sleeping space for guests.
The solution was to identify areas of overlap within the program that could be addressed with dual-function custom millwork pieces. A bar-stool counter at the open kitchen folds out to become a bench and dining table for formal entertaining. A custom desk folds down with a murphy bed to convert a private study into a guest bedroom area. A series of pocket door connecting the spaces provide both privacy to the master bedroom area when closed, and the option for a completely open layout when opened.
A carefully selected material palette brings a warm, tranquil feel to the space. Reclaimed teak floors run seamlessly through the main spaces to accentuate the open layout. Warm gray lacquered millwork, Centaurus granite slabs, and custom oxidized stainless steel details, give an elegant counterpoint to the natural teak floors. The master bedroom suite and study feature custom Afromosia millwork. The bathrooms are finished with cool toned ceramic tile, custom Afromosia vanities, and minimalist chrome fixtures. Custom LED lighting provides dynamic, energy efficient illumination throughout.
Photography: Mikiko Kikuyama

Kitchen with concrete floors & island bench,
lime green splashback. Plumbing for upstairs bathroom concealed in drop ceiling to kitchen. Clever idea that lets you make the rest of the room higher - only the bit where the plumbing needs to go is lower - also makes the kitchen look great with feature lighting.
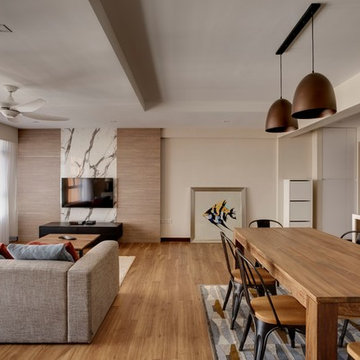
K Studio
Réalisation d'une petite salle de séjour nordique ouverte avec un mur beige, un sol en bois brun et un téléviseur fixé au mur.
Réalisation d'une petite salle de séjour nordique ouverte avec un mur beige, un sol en bois brun et un téléviseur fixé au mur.
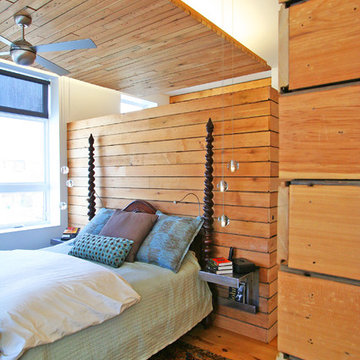
(Photo by SGW Architects)
Aménagement d'une petite chambre parentale contemporaine.
Aménagement d'une petite chambre parentale contemporaine.
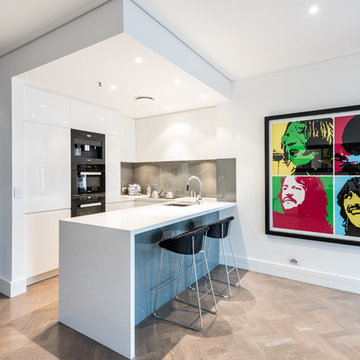
Réalisation d'une petite cuisine design en U avec un évier encastré, un placard à porte plane, des portes de placard blanches, un plan de travail en quartz modifié, une crédence grise, une crédence en feuille de verre, un électroménager noir, une péninsule et un sol en bois brun.
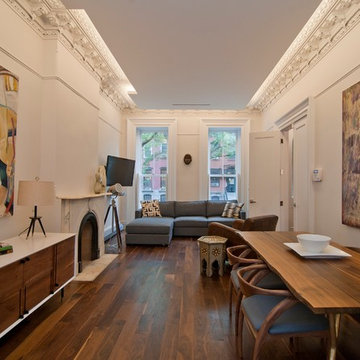
The home maintains beautiful original detail including lovely arched double entry way doors, thick frames and pocket doors and elaborate crown moldings. There is also a lovely, very large garden.
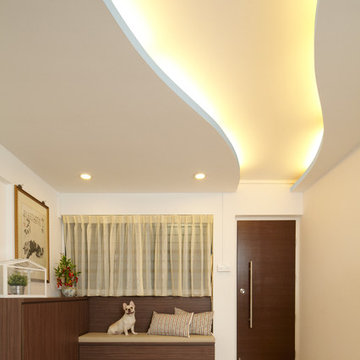
Zen’s minimalism is often misconstrued in Singapore as “lesser works involved”. In fact, the key to Zen is to ensure sufficient and strategically placed storage space for owners, while maximising the feel of spaciousness. This ensures that the entire space will not be clouded by clutter. For this project, nOtch kept the key Zen elements of balance, harmony and relaxation, while incorporating fengshui elements, in a modern finishing. A key fengshui element is the flowing stream ceiling design, which directs all auspicious Qi from the main entrance into the heart of the home, and gathering them in the ponds. This project was selected by myPaper生活 》家居to be a half-paged feature on their weekly interior design advise column.
Photos by: Watson Lau (Wats Behind The Lens Pte Ltd)
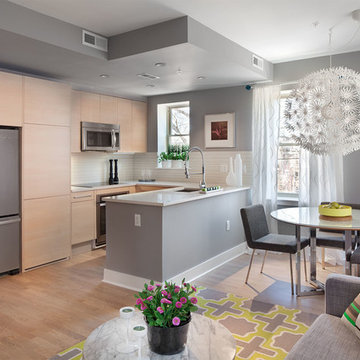
Idées déco pour une petite cuisine ouverte contemporaine en U et bois clair avec un évier 1 bac, un placard à porte plane, un plan de travail en quartz modifié, une crédence beige, une crédence en céramique, un électroménager en acier inoxydable et une péninsule.

This petit little kitchen is much larger than it looks! Great appliances, and loads of storage that includes an in-wall pantry cabinet. Open shelving between Kitchen and Dining that allows access from both sides and keeps a feeling of openess.
Brent Moss Photography
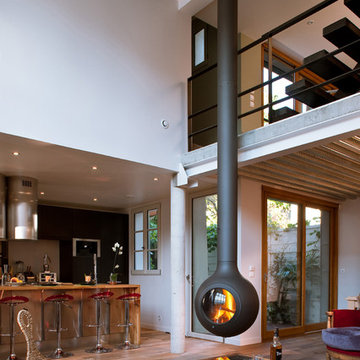
Cette image montre un petit salon mansardé ou avec mezzanine design avec une salle de réception, un mur blanc, un sol en bois brun, cheminée suspendue, un sol marron et un manteau de cheminée en métal.
Idées déco de petites maisons
1


















