Idées déco de petites maisons romantiques
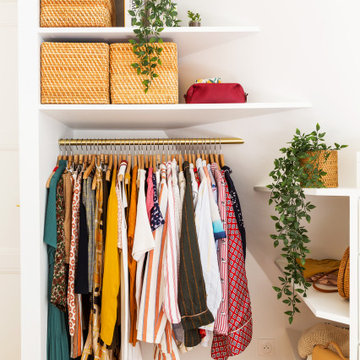
Il n'a pas été facile de savoir quoi faire de ces murs en pente, mais la solution a été trouvée: ce sera un dressing ouvert sur mesure !
Avec des étagères ouvertes et un meuble tiroirs.
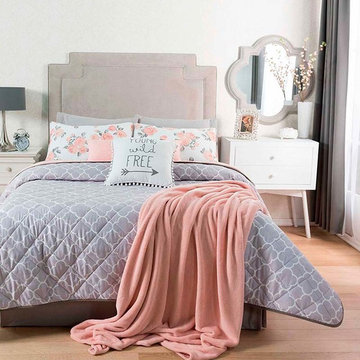
Exemple d'une petite chambre parentale romantique avec un mur blanc et un sol beige.
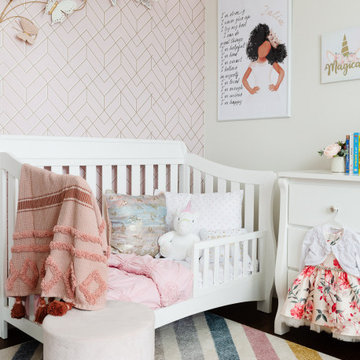
The "Mystical Fairy Play & Nursery" project are two rooms that coincide with another. The first room is a nursery that will eventually turn into a big girls room when these twins transition. The second room is their playroom which will eventually become the other bedroom for one of the girls. In the meantime, it is the place where their imagination can run wild and be inspired through representational art. This project was full of color, vibrancy, and creativity!

cuisine ouverte sur salle à manger dans un style campagne chic.
Idées déco pour une petite cuisine ouverte linéaire romantique avec un évier encastré, un placard à porte affleurante, des portes de placards vertess, un plan de travail en stratifié, une crédence blanche, une crédence en céramique, un électroménager en acier inoxydable, parquet clair, aucun îlot, un sol marron et un plan de travail marron.
Idées déco pour une petite cuisine ouverte linéaire romantique avec un évier encastré, un placard à porte affleurante, des portes de placards vertess, un plan de travail en stratifié, une crédence blanche, une crédence en céramique, un électroménager en acier inoxydable, parquet clair, aucun îlot, un sol marron et un plan de travail marron.
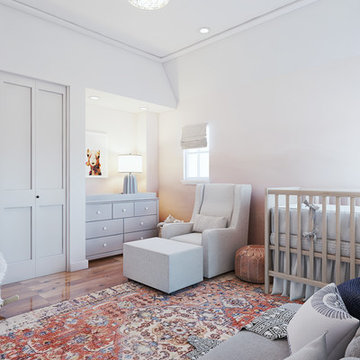
Idée de décoration pour une petite chambre de bébé neutre style shabby chic avec un mur bleu, un sol en bois brun et un sol marron.
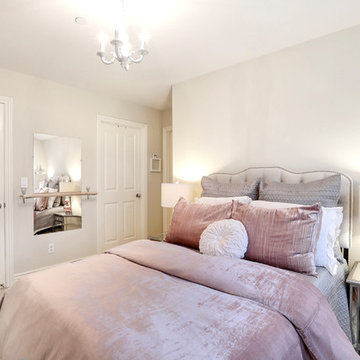
The ballet bar was a special request for this pre-teen ballerina. Now she can practice in her very glamorous bedroom.
This super glam bedroom was designed for a pre-teen client. She requested a sophisticated, glamorous, and fabulous bedroom. A combination of rose gold, silver, and white make up the color palette. Mirrored furniture and rose gold mercury glass lamps add bling. The bedding is velvet, satin, and ruffles. A petite chandelier gives us a sparkle. My client is a ballerina and so a ballet barre was a must. The adorable brackets for the barre are a fun detail. The vanity stool was upholstered to match the custom throw pillow. This bedroom is oh so glam!!!
Devi Pride Photography
Sewing Things Up

Cette photo montre une petite cuisine ouverte romantique en L avec un évier de ferme, un placard à porte shaker, des portes de placard blanches, un plan de travail en granite, une crédence beige, une crédence en carrelage de pierre, un électroménager en acier inoxydable, parquet clair, îlot, un sol marron et plan de travail noir.
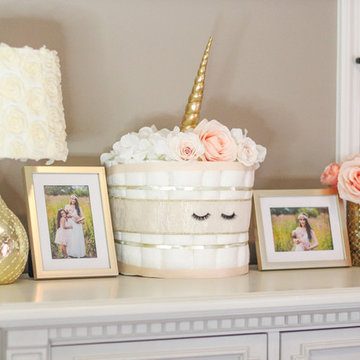
Photo Credit: Knox Shots
Cette photo montre une petite chambre de bébé fille romantique avec un mur gris, un sol en bois brun et un sol marron.
Cette photo montre une petite chambre de bébé fille romantique avec un mur gris, un sol en bois brun et un sol marron.
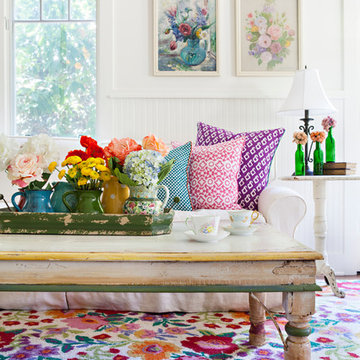
Bret Gum for Romantic Homes
Inspiration pour une petite salle de séjour style shabby chic ouverte avec un mur blanc.
Inspiration pour une petite salle de séjour style shabby chic ouverte avec un mur blanc.
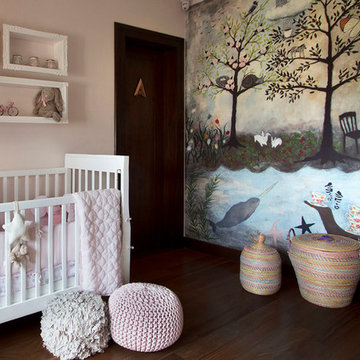
Alessandra Tanzi
Idée de décoration pour une petite chambre de bébé fille style shabby chic avec un mur rose et un sol en bois brun.
Idée de décoration pour une petite chambre de bébé fille style shabby chic avec un mur rose et un sol en bois brun.
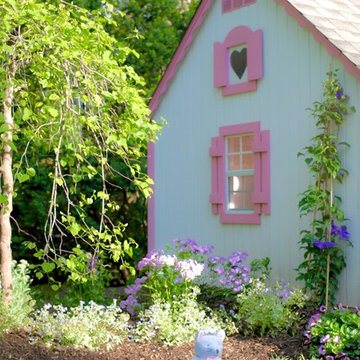
Story time in the garden...
Idées déco pour un petit aire de jeux d'extérieur romantique.
Idées déco pour un petit aire de jeux d'extérieur romantique.
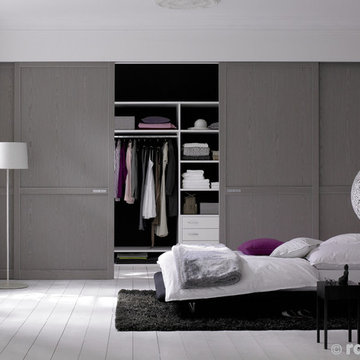
Idée de décoration pour une petite chambre style shabby chic avec un mur blanc, parquet clair et aucune cheminée.
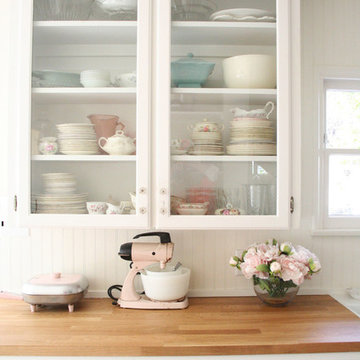
Embracing the vintage, and her love for Shabby Chic style, this coastal beach client wanted to retain her original stove, as well as her original kitchen cabinets. We also kept all her vintage china and old appliances. We removed the old tile counter and backsplash, and replaced them with a butcherblock countertop from IKEA, and beadboard backsplash. The farmhouse sink and bridge faucet and vintage style chandelier were also purchased for the new space. Since my client doesn't use the old stove very often, she opted for no hood above the stove. The breakfast nook is quite tiny yet still suitable for morning breakfasts for two.

This small third bedroom in a 1950's North Vancouver home originally housed our growing interior design business. When we outgrew this 80 square foot space and moved to a studio across the street, I wondered what would become of this room with its lovely ocean view. As it turns out it evolved into a shared creative space for myself and my very artistic 7 year old daughter. In the spirit of Virginia Wolfe's "A Room of One's Own" this is a creative space where we are surrounded by some of our favourite things including vintage collectibles & furniture, artwork and craft projects, not to mention my all time favourite Cole and Son wallpaper. It is all about pretty and girly with just the right amount of colour. Interior Design by Lori Steeves of Simply Home Decorating Inc. Photos by Tracey Ayton Photography.
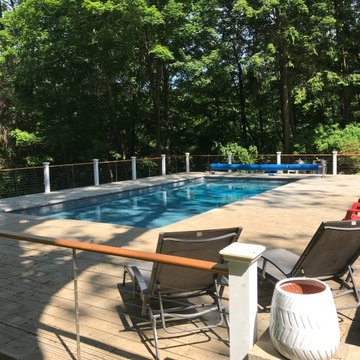
New pool patio set on the existing steep slope in the backyard. Custom cable railings surround the pool area set on top of the concrete block retaining wall. Patio space for dining and bbq with chairs arranged for optimum views to the adjacent dense woods.
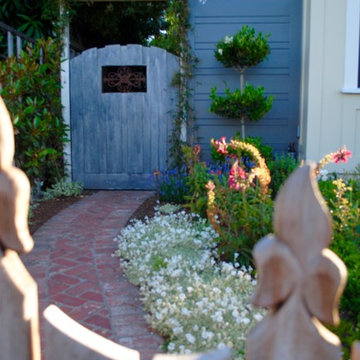
Inspiration pour un petit jardin avant style shabby chic avec un portail.
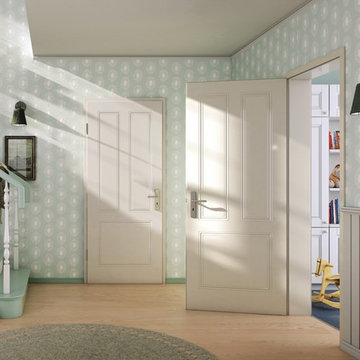
Cette image montre un petit hall d'entrée style shabby chic avec un mur bleu, parquet clair, une porte simple, une porte blanche et un sol beige.
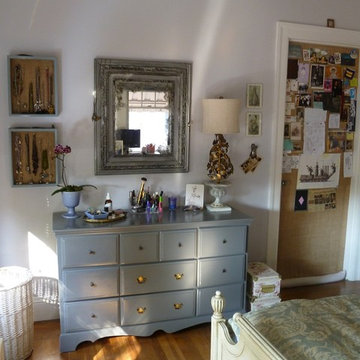
Idée de décoration pour une petite chambre style shabby chic avec un mur gris et un sol en bois brun.
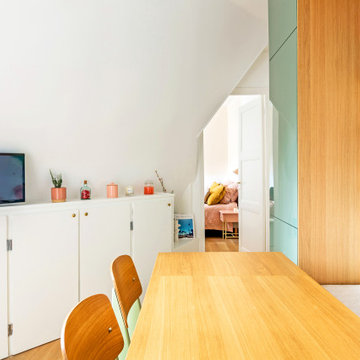
La cuisine en deux profondeurs amène visuellement vers la chambre au fond.
Les placards sous pente sont d'origine et ont été retravaillés, ils accueillent une télévision murale sur bras.

This portion of the remodel was designed by removing updating the laundry closet, installing IKEA cabinets with custom IKEA fronts by Dendra Doors, maple butcher block countertop, front load washer and dryer, and painting the existing closet doors to freshen up the look of the space.
Idées déco de petites maisons romantiques
1


















