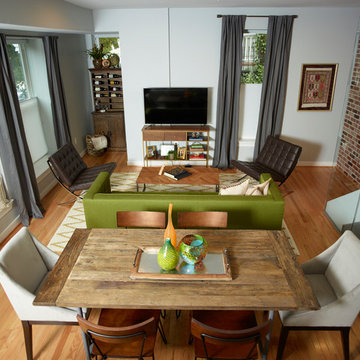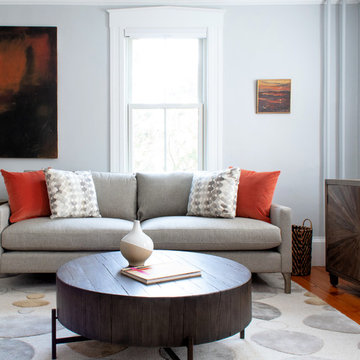Idées déco de petites pièces à vivre rétro
Trier par :
Budget
Trier par:Populaires du jour
1 - 20 sur 1 734 photos
1 sur 3

Mid-century modern living room with open plan and floor to ceiling windows for indoor-outdoor ambiance, redwood paneled walls, exposed wood beam ceiling, wood flooring and mid-century modern style furniture, in Berkeley, California. - Photo by Bruce Damonte.

Idées déco pour un petit salon rétro fermé avec une cheminée standard, un manteau de cheminée en bois, du papier peint, un mur blanc, parquet foncé, aucun téléviseur et un sol marron.
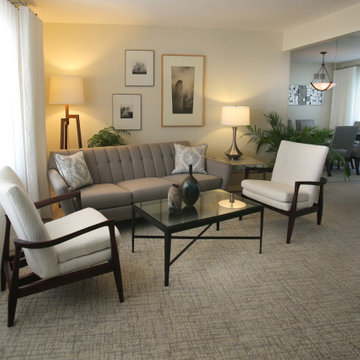
By using the open-arm lounge chairs, we fit seating for 5 in a small space without it looking crowded. Small touches of wood on the end table, lamp, and picture frames add warmth to the overall grey color scheme. Fabrica Carpet gives overall pattern in the space. Interior design by Dan Davis Design
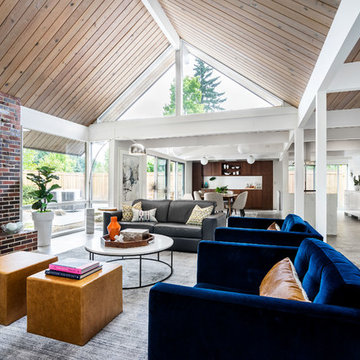
Aménagement d'un petit salon rétro ouvert avec un mur blanc, sol en béton ciré, une cheminée standard, un manteau de cheminée en brique et un sol gris.

Eirik Johnson
Cette image montre une petite salle de séjour vintage avec une bibliothèque ou un coin lecture, un mur blanc, parquet clair et un sol marron.
Cette image montre une petite salle de séjour vintage avec une bibliothèque ou un coin lecture, un mur blanc, parquet clair et un sol marron.
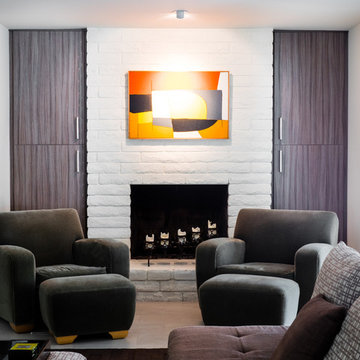
The fireplace cabinetry was removed and matching terra (TSS) cabinets allow tie in the finish in both the kitchen and master bath. Photos by Jamie Ell
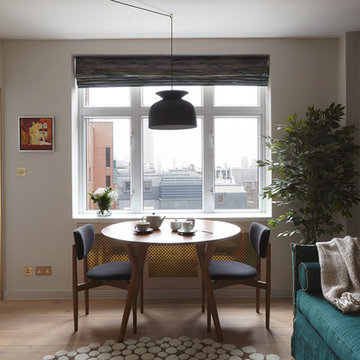
This apartment is designed by Black and Milk Interior Design. They specialise in Modern Interiors for Modern London Homes. https://blackandmilk.co.uk

Our poster project for The Three P's, this small midcentury home south of campus has great bones but lacked vibrancy - a je ne sais quoi that the clients were searching to savoir once and for all. SYI worked with them to nail down a design direction and furniture plan, and they decided to invest in the big-impact items first: built-ins and lighting and a fresh paint job that included a beautiful deep blue-green line around the windows. The vintage rug was an Etsy score at an awesome price, but only after the client spent months scouring options and sources online that matched the vision and dimensions of the plan. A good year later, the West Elm sofa went on sale, so the client took advantage; some time after that, they painted the kitchen, created the drop zone / bench area, and rounded out the room with occasional tables and accessories. Their lesson: in patience, and details, there is beauty.
Photography by Gina Rogers Photography
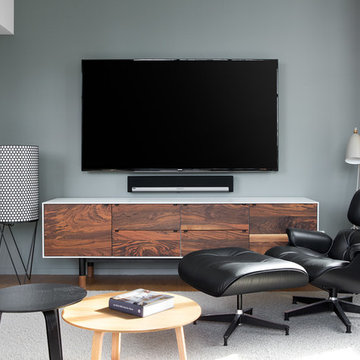
Photo: Ema Peter
This 1,110 square foot loft in Vancouver’s Crosstown neighbourhood was completely renovated for a young professional couple splitting their time between Vancouver and New York.
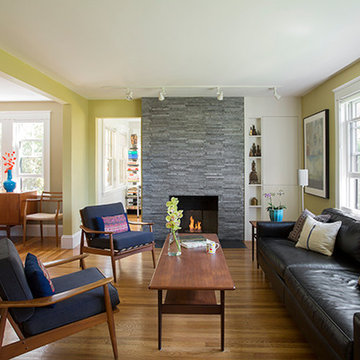
Eric Roth Photography
Idées déco pour un petit salon rétro ouvert avec un mur vert, un sol en bois brun, une cheminée standard et un manteau de cheminée en pierre.
Idées déco pour un petit salon rétro ouvert avec un mur vert, un sol en bois brun, une cheminée standard et un manteau de cheminée en pierre.

This 1960s home was in original condition and badly in need of some functional and cosmetic updates. We opened up the great room into an open concept space, converted the half bathroom downstairs into a full bath, and updated finishes all throughout with finishes that felt period-appropriate and reflective of the owner's Asian heritage.

An 8 ft. simple teak wood finish main door gives way to a cozy living room doused in natural light streaming from a large window and a cute-as-a-button balconette. The wall between this room and the kitchen has been demolished and the open kitchen now effectively makes this living space appear larger. We laid wooden look tiles on the floor, pre-cut into 4 pieces and organized in the herringbone pattern. This is not only spread across the studio but also seeps up the living room main wall. Upon this wall, hangs an artwork specially commissioned to a young artist to be evocative yet flaunt the yellow and blue that ties the otherwise somber colours together.
Below this is a long chesterfield sofa in electric blue, an armchair upholstered in hounds-tooth with a gold, black and wooden frame. A wood and black glass center table set and a yellow and wooden side table set complete the seating set up. A custom rug in colours of our choice brings a touch of elegance to the room. Beside this is a white and wood console table with a round gold and wood finish mirror. A black skirting flows throughout the walls with a wood detailing as an added design detail.
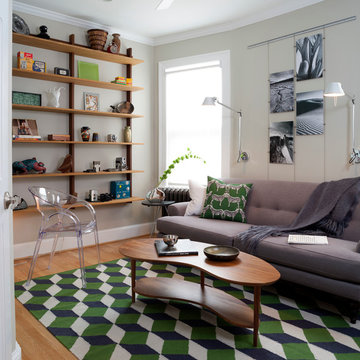
Stacy Zarin Goldberg
Cette photo montre un petit salon rétro fermé avec un mur beige, parquet clair, aucune cheminée, aucun téléviseur et un sol beige.
Cette photo montre un petit salon rétro fermé avec un mur beige, parquet clair, aucune cheminée, aucun téléviseur et un sol beige.
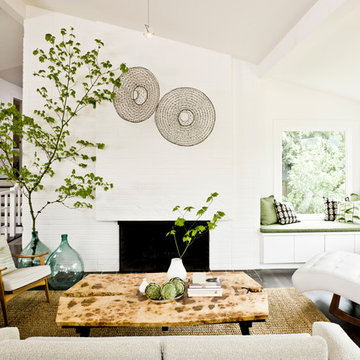
Antiques, including a pair of Portuguese eel traps hanging over the fireplace mantel, Chinese garden stools, a rustic mirrored cabinet, and French blown-glass demijohn bottles, add a patina of age.
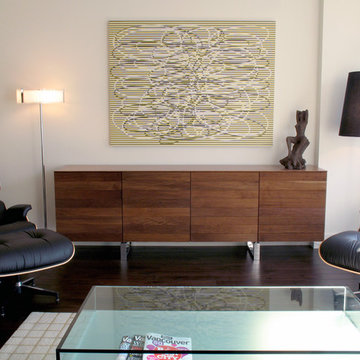
Interior design: ZWADA home - Don Zwarych and Kyo Sada
Photography: Kyo Sada
Cette image montre un petit salon vintage avec un mur blanc.
Cette image montre un petit salon vintage avec un mur blanc.
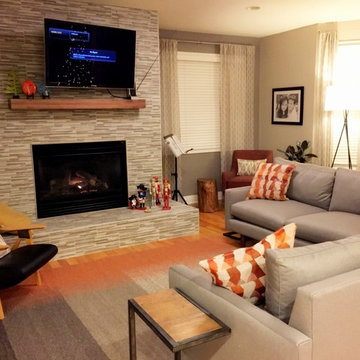
This project focuses on the transformation of a living room in the Observatory Park neighborhood of Denver. Our client for this project is a young, design-appreciating mom who wants a functional space that also addresses her love for good design. With a heavy Mid-Century Modern influence, we've developed a design that provides warmth, texture, and an entirely new orientation for her modern lifestyle.
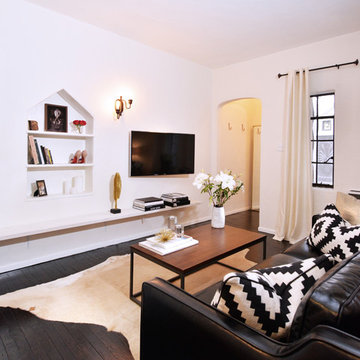
casey hale
Cette photo montre un petit salon rétro ouvert avec un mur blanc, parquet foncé et un téléviseur fixé au mur.
Cette photo montre un petit salon rétro ouvert avec un mur blanc, parquet foncé et un téléviseur fixé au mur.
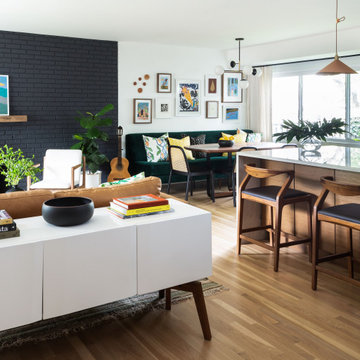
Cette photo montre un petit salon rétro ouvert avec un mur blanc, parquet clair, une cheminée standard, un manteau de cheminée en brique, aucun téléviseur et un sol beige.
Idées déco de petites pièces à vivre rétro
1




