Idées déco de petites salles à manger avec parquet foncé
Trier par :
Budget
Trier par:Populaires du jour
1 - 20 sur 2 677 photos
1 sur 3
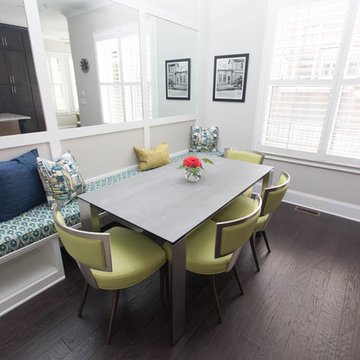
Exemple d'une petite salle à manger ouverte sur la cuisine tendance avec un mur blanc, parquet foncé, un sol marron et aucune cheminée.

New Yorkers are always on the prowl for innovative ways to make the most of the space they have. An upper east side couple, challenged with a slightly narrow L shaped apartment sought out Decor Aid’s help to make the most of their Manhattan condo. Paired with one of our senior designer, Kimberly P., we learned that the clients wanted a space that looked beautiful, comfortable and also packed with functionality for everyday living.
“Immediately upon seeing the space, I knew that we needed to create a narrative that allowed the design to control how you moved through the space,” reports Kimberly, senior interior designer.
After surveying each room and learning a bit more about their personal style, we started with the living room remodel. It was clear that the couple wanted to infuse mid-century modern into the design plan. Sourcing the Room & Board Jasper Sofa with its narrow arms and tapered legs, it offered the mid-century look, with the modern comfort the clients are used to. Velvet accent pillows from West Elm and Crate & Barrel add pops of colors but also a subtle touch of luxury, while framed pictures from the couple’s honeymoon personalize the space.
Moving to the dining room next, Kimberly decided to add a blue accent wall to emphasize the Horchow two piece Percussion framed art that was to be the focal point of the dining area. The Seno sideboard from Article perfectly accentuated the mid-century style the clients loved while providing much-needed storage space. The palette used throughout both rooms were very New York style, grays, blues, beiges, and whites, to add depth, Kimberly sourced decorative pieces in a mixture of different metals.
“The artwork above their bureau in the bedroom is photographs that her father took,”
Moving into the bedroom renovation, our designer made sure to continue to stick to the client’s style preference while once again creating a personalized, warm and comforting space by including the photographs taken by the client’s father. The Avery bed added texture and complimented the other colors in the room, while a hidden drawer at the foot pulls out for attached storage, which thrilled the clients. A deco-inspired Faceted mirror from West Elm was a perfect addition to the bedroom due to the illusion of space it provides. The result was a bedroom that was full of mid-century design, personality, and area so they can freely move around.
The project resulted in the form of a layered mid-century modern design with touches of luxury but a space that can not only be lived in but serves as an extension of the people who live there. Our designer was able to take a very narrowly shaped Manhattan apartment and revamp it into a spacious home that is great for sophisticated entertaining or comfortably lazy nights in.
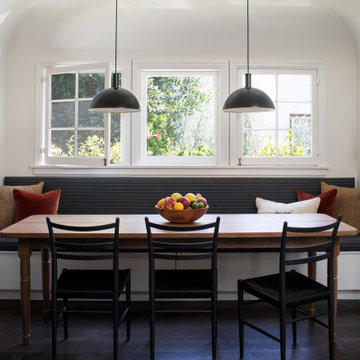
A custom built-in banquette in the dining room off the kitchen. We had a custom farm table made to fit the long length of the space.
Cette image montre une petite salle à manger traditionnelle avec une banquette d'angle, un mur blanc, parquet foncé et un sol marron.
Cette image montre une petite salle à manger traditionnelle avec une banquette d'angle, un mur blanc, parquet foncé et un sol marron.
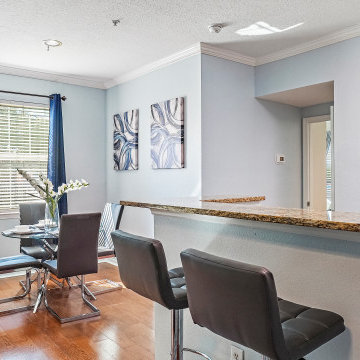
Idées déco pour une petite salle à manger ouverte sur la cuisine contemporaine avec un mur bleu, parquet foncé et un sol marron.

Cette image montre une petite salle à manger ouverte sur la cuisine design avec un mur blanc, parquet foncé, une cheminée ribbon, un manteau de cheminée en métal et un sol marron.
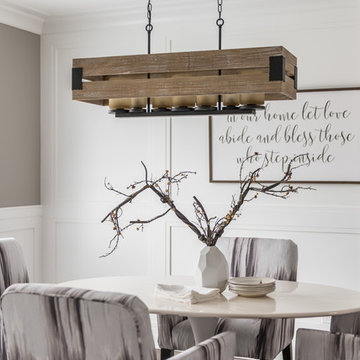
Cette photo montre une petite salle à manger chic fermée avec un mur gris, parquet foncé et un sol marron.
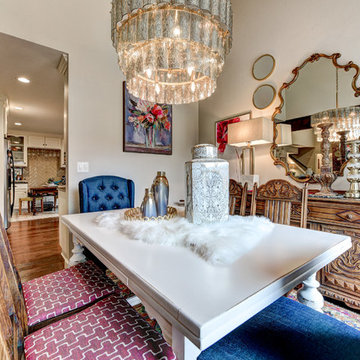
Inspiration pour une petite salle à manger traditionnelle fermée avec un mur beige et parquet foncé.
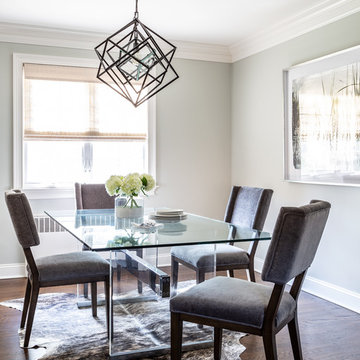
Christopher Delaney
Réalisation d'une petite salle à manger ouverte sur la cuisine tradition avec un mur beige, parquet foncé, aucune cheminée et un sol marron.
Réalisation d'une petite salle à manger ouverte sur la cuisine tradition avec un mur beige, parquet foncé, aucune cheminée et un sol marron.

Inspiration pour une petite salle à manger ouverte sur la cuisine rustique avec un mur beige, parquet foncé, aucune cheminée et un sol marron.

Réalisation d'une petite salle à manger ouverte sur la cuisine tradition avec un mur beige, parquet foncé, une cheminée standard, un manteau de cheminée en pierre et un sol marron.
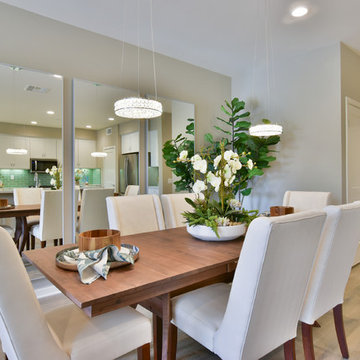
Christine Le
Idées déco pour une petite salle à manger classique fermée avec un mur beige, parquet foncé et aucune cheminée.
Idées déco pour une petite salle à manger classique fermée avec un mur beige, parquet foncé et aucune cheminée.
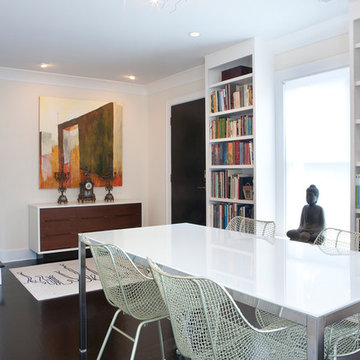
A three-story 1981 townhouse built to emulate a 19th century Savannah row house, was extensively remodeled to create a serene sanctuary filled with sumptuous details, bright interior spaces, and a meditative outdoor retreat. Photography by Bailey Davidson Photography
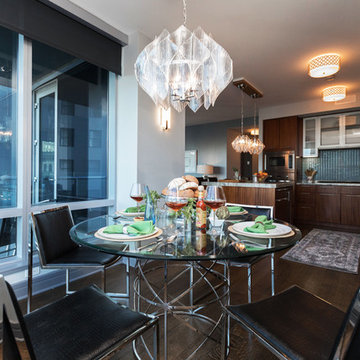
The unit’s interior design is meant to give the residents an opportunity to relax in an elegant space with modern solutions that work in harmony with the amenities of the Ritz-Carlton experience. The Philadelphia design company incorporated warm wood tones throughout to create warmth while using contemporary elements like glass, chrome, and antiqued mirror to keep the design modern and luxurious.
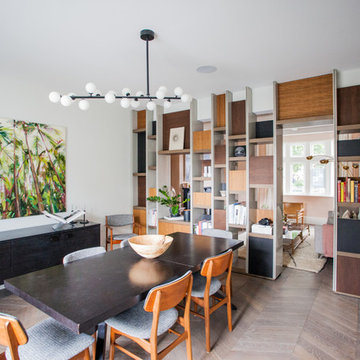
Photos by Dariusz Boron
Architecture by Inter Urban Studios
Idées déco pour une petite salle à manger rétro avec un mur blanc, un sol marron, parquet foncé et éclairage.
Idées déco pour une petite salle à manger rétro avec un mur blanc, un sol marron, parquet foncé et éclairage.
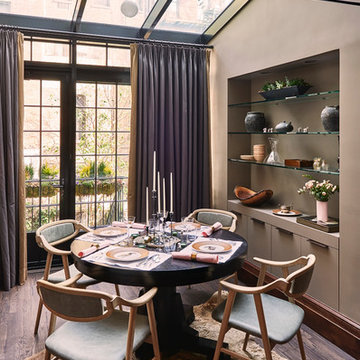
photography by Michel Arnaud
Réalisation d'une petite salle à manger tradition fermée avec un mur beige, parquet foncé, aucune cheminée et un sol marron.
Réalisation d'une petite salle à manger tradition fermée avec un mur beige, parquet foncé, aucune cheminée et un sol marron.
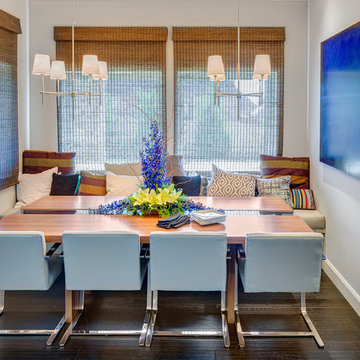
Don Shreve
Aménagement d'une petite salle à manger classique fermée avec un mur blanc, parquet foncé et un sol marron.
Aménagement d'une petite salle à manger classique fermée avec un mur blanc, parquet foncé et un sol marron.
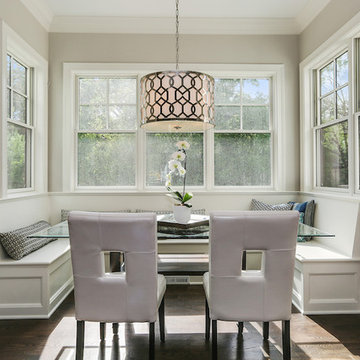
Cette image montre une petite salle à manger fermée avec un mur gris, parquet foncé et aucune cheminée.
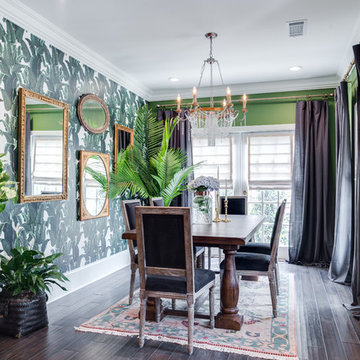
Cette image montre une petite salle à manger bohème fermée avec un mur vert, parquet foncé, aucune cheminée et un sol marron.
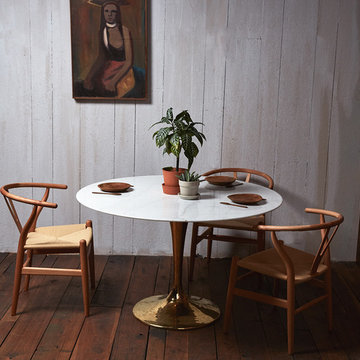
Cette photo montre une petite salle à manger rétro fermée avec un mur blanc, parquet foncé, aucune cheminée et un sol marron.
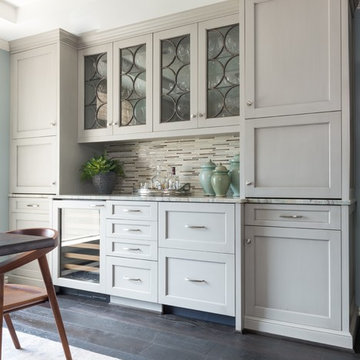
Interior Design by Dona Rosene; Kitchen Design & Custom Cabinetry by Helene's Luxury Kitchens; Photography by Michael Hunter
Réalisation d'une petite salle à manger ouverte sur la cuisine tradition avec un mur bleu et parquet foncé.
Réalisation d'une petite salle à manger ouverte sur la cuisine tradition avec un mur bleu et parquet foncé.
Idées déco de petites salles à manger avec parquet foncé
1