Idées déco de petites salles à manger avec sol en béton ciré
Trier par :
Budget
Trier par:Populaires du jour
1 - 20 sur 555 photos

L'appartamento prevede un piccolo monolocale cui si accede dall'ingresso per ospitare in completa autonomia eventuali ospiti.
Una neutra e semplice cucina è disposta sulla parete di fondo, nessun pensile o elemento alto ne segano la presenza. Un mobile libreria cela un letto che all'esigenza si apre ribaltandosi a separare in 2 lo spazio. Delle bellissime piastrelle di graniglia presenti nell'appartamento fin dai primi anni del 900 sono state accuratamente asportate e poi rimontate in disegni diversi da quelli originali per adattarli ai nuovi ambienti che si sono venuti a formare; ai loro lati sono state montate delle nuove piastrelle sempre in graniglia di un neutro colore chiaro.
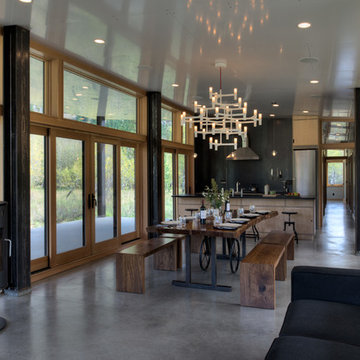
CAST architecture
Aménagement d'une petite salle à manger ouverte sur le salon contemporaine avec sol en béton ciré.
Aménagement d'une petite salle à manger ouverte sur le salon contemporaine avec sol en béton ciré.
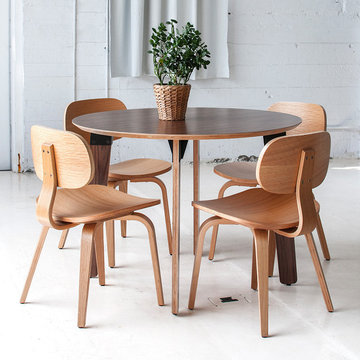
The combination of the Sudbury Table and the Thompson Dining Chairs make for a casual dining set up. Get the whole look at SmartFurniture.com
Réalisation d'une petite salle à manger ouverte sur la cuisine vintage avec un mur blanc et sol en béton ciré.
Réalisation d'une petite salle à manger ouverte sur la cuisine vintage avec un mur blanc et sol en béton ciré.

Projet de Tiny House sur les toits de Paris, avec 17m² pour 4 !
Aménagement d'une petite salle à manger ouverte sur le salon asiatique en bois avec sol en béton ciré, un sol blanc et un plafond en bois.
Aménagement d'une petite salle à manger ouverte sur le salon asiatique en bois avec sol en béton ciré, un sol blanc et un plafond en bois.
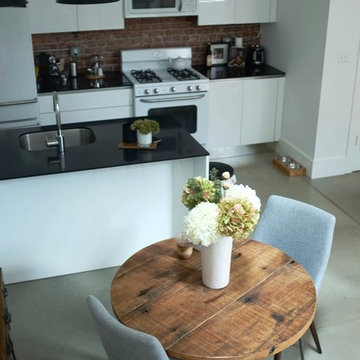
Cette photo montre une petite salle à manger industrielle avec sol en béton ciré et un sol gris.

Weather House is a bespoke home for a young, nature-loving family on a quintessentially compact Northcote block.
Our clients Claire and Brent cherished the character of their century-old worker's cottage but required more considered space and flexibility in their home. Claire and Brent are camping enthusiasts, and in response their house is a love letter to the outdoors: a rich, durable environment infused with the grounded ambience of being in nature.
From the street, the dark cladding of the sensitive rear extension echoes the existing cottage!s roofline, becoming a subtle shadow of the original house in both form and tone. As you move through the home, the double-height extension invites the climate and native landscaping inside at every turn. The light-bathed lounge, dining room and kitchen are anchored around, and seamlessly connected to, a versatile outdoor living area. A double-sided fireplace embedded into the house’s rear wall brings warmth and ambience to the lounge, and inspires a campfire atmosphere in the back yard.
Championing tactility and durability, the material palette features polished concrete floors, blackbutt timber joinery and concrete brick walls. Peach and sage tones are employed as accents throughout the lower level, and amplified upstairs where sage forms the tonal base for the moody main bedroom. An adjacent private deck creates an additional tether to the outdoors, and houses planters and trellises that will decorate the home’s exterior with greenery.
From the tactile and textured finishes of the interior to the surrounding Australian native garden that you just want to touch, the house encapsulates the feeling of being part of the outdoors; like Claire and Brent are camping at home. It is a tribute to Mother Nature, Weather House’s muse.
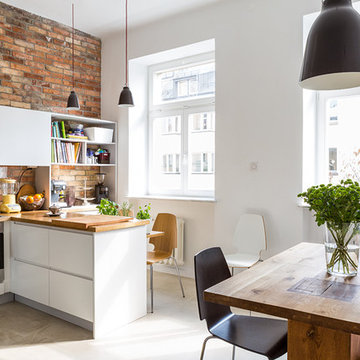
Cette photo montre une petite salle à manger ouverte sur la cuisine industrielle avec un mur blanc et sol en béton ciré.

Cette image montre une petite salle à manger méditerranéenne avec un mur blanc, sol en béton ciré, aucune cheminée et un sol gris.
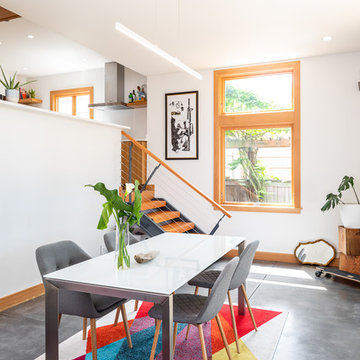
Cindy Apple
Réalisation d'une petite salle à manger ouverte sur le salon design avec un mur blanc, sol en béton ciré et un sol gris.
Réalisation d'une petite salle à manger ouverte sur le salon design avec un mur blanc, sol en béton ciré et un sol gris.

After our redesign, we lightened the space by replacing a solid wall with retracting opaque ones. The guest bedroom wall now separates the open-plan dining space, featuring mid-century modern dining table and chairs in coordinating colors. A Chinese lamp matches the flavor of the shelving cutouts revealed by the sliding wall.

Paul Craig
Cette image montre une petite salle à manger design avec un mur blanc, sol en béton ciré, un sol gris et éclairage.
Cette image montre une petite salle à manger design avec un mur blanc, sol en béton ciré, un sol gris et éclairage.
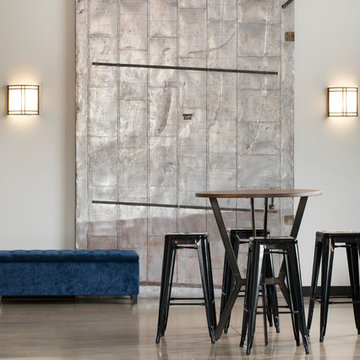
Designer: Laura Hoffman | Photographer: Sarah Utech
Idées déco pour une petite salle à manger ouverte sur le salon industrielle avec un mur blanc, sol en béton ciré et un sol marron.
Idées déco pour une petite salle à manger ouverte sur le salon industrielle avec un mur blanc, sol en béton ciré et un sol marron.
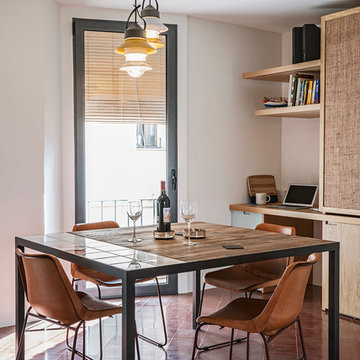
Margaret Stepien
Idée de décoration pour une petite salle à manger ouverte sur le salon méditerranéenne avec un mur blanc et sol en béton ciré.
Idée de décoration pour une petite salle à manger ouverte sur le salon méditerranéenne avec un mur blanc et sol en béton ciré.
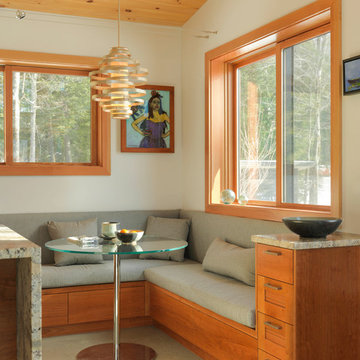
Photo Credit: Susan Teare
Cette photo montre une petite salle à manger ouverte sur la cuisine tendance avec un mur blanc, sol en béton ciré, aucune cheminée et un sol gris.
Cette photo montre une petite salle à manger ouverte sur la cuisine tendance avec un mur blanc, sol en béton ciré, aucune cheminée et un sol gris.

Images by Nic LeHoux
Designed as a home and studio for a photographer and his young family, Lightbox is located on a peninsula that extends south from British Columbia across the border to Point Roberts. The densely forested site lies beside a 180-acre park that overlooks the Strait of Georgia, the San Juan Islands and the Puget Sound.
Having experienced the world from under a black focusing cloth and large format camera lens, the photographer has a special fondness for simplicity and an appreciation of unique, genuine and well-crafted details.
The home was made decidedly modest, in size and means, with a building skin utilizing simple materials in a straightforward yet innovative configuration. The result is a structure crafted from affordable and common materials such as exposed wood two-bys that form the structural frame and directly support a prefabricated aluminum window system of standard glazing units uniformly sized to reduce the complexity and overall cost.
Accessed from the west on a sloped boardwalk that bisects its two contrasting forms, the house sits lightly on the land above the forest floor.
A south facing two-story glassy cage for living captures the sun and view as it celebrates the interplay of light and shadow in the forest. To the north, stairs are contained in a thin wooden box stained black with a traditional Finnish pine tar coating. Narrow apertures in the otherwise solid dark wooden wall sharply focus the vibrant cropped views of the old growth fir trees at the edge of the deep forest.
Lightbox is an uncomplicated yet powerful gesture that enables one to view the subtlety and beauty of the site while providing comfort and pleasure in the constantly changing light of the forest.
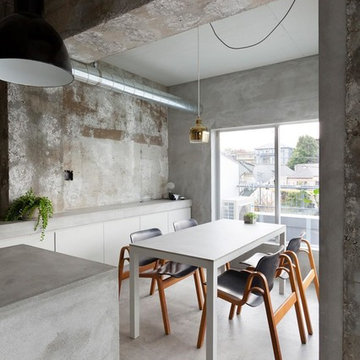
Aménagement d'une petite salle à manger ouverte sur la cuisine industrielle avec un mur gris, sol en béton ciré et aucune cheminée.
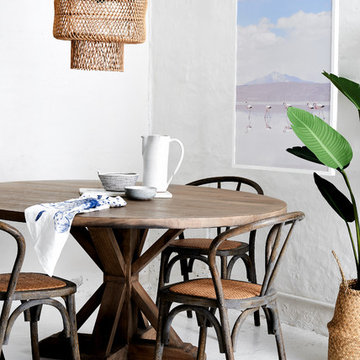
Ryan Linnegar
Idée de décoration pour une petite salle à manger ouverte sur le salon marine avec un mur blanc, sol en béton ciré et un sol blanc.
Idée de décoration pour une petite salle à manger ouverte sur le salon marine avec un mur blanc, sol en béton ciré et un sol blanc.
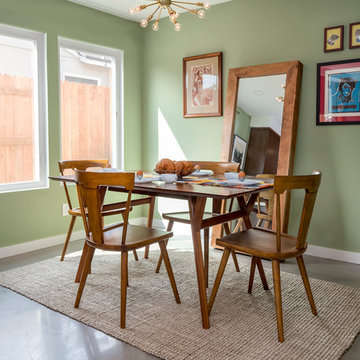
Our homeowners approached us for design help shortly after purchasing a fixer upper. They wanted to redesign the home into an open concept plan. Their goal was something that would serve multiple functions: allow them to entertain small groups while accommodating their two small children not only now but into the future as they grow up and have social lives of their own. They wanted the kitchen opened up to the living room to create a Great Room. The living room was also in need of an update including the bulky, existing brick fireplace. They were interested in an aesthetic that would have a mid-century flair with a modern layout. We added built-in cabinetry on either side of the fireplace mimicking the wood and stain color true to the era. The adjacent Family Room, needed minor updates to carry the mid-century flavor throughout.
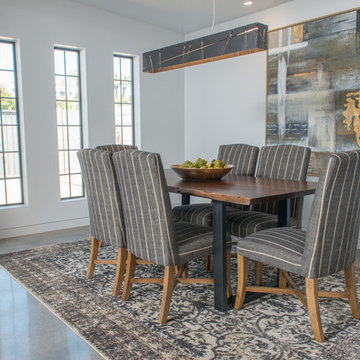
Idée de décoration pour une petite salle à manger ouverte sur le salon urbaine avec un mur blanc, sol en béton ciré et un sol gris.
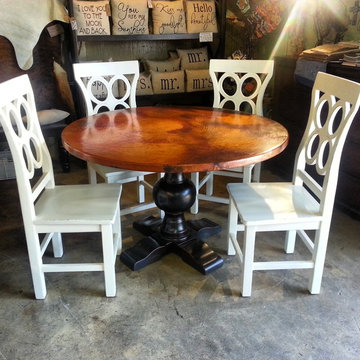
Cette photo montre une petite salle à manger montagne avec sol en béton ciré, un sol gris et aucune cheminée.
Idées déco de petites salles à manger avec sol en béton ciré
1