Idées déco de petites salles à manger avec un plafond à caissons
Trier par :
Budget
Trier par:Populaires du jour
1 - 20 sur 63 photos

La salle à manger est située à proximité de l'espace principal du salon, offrant ainsi un emplacement central et convivial pour les repas et les réunions. L'aménagement de la salle à manger est soigneusement intégré dans le concept global de l'espace ouvert, créant une transition fluide entre les différentes zones de vie.
Des éléments de mobilier spécialement sélectionnés, tels qu'une table à manger élégante et des chaises confortables, définissent l'espace de la salle à manger. Les matériaux et les couleurs choisis sont en harmonie avec le reste de la décoration, contribuant à une esthétique cohérente et agréable à vivre.
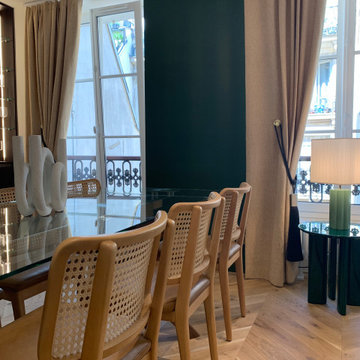
Aménagement d'une petite salle à manger classique avec un mur vert, parquet clair et un plafond à caissons.
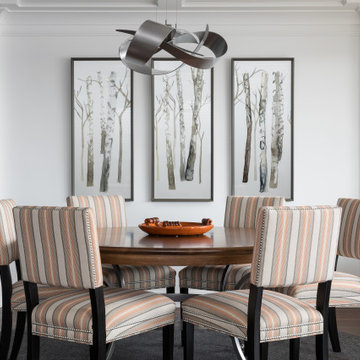
Symmetry reigns supreme in this small dining room. The performance fabric on the chairs echo the blush-orange accents throughout the condo. The contemporary open ribbon chandelier hangs from industrial wires, keeping the view open.
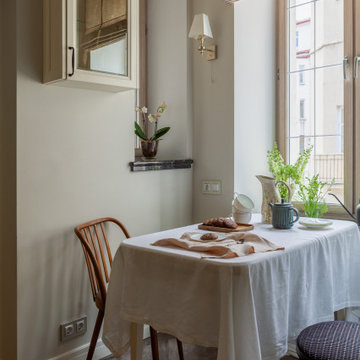
Cette image montre une petite salle à manger traditionnelle fermée avec un mur beige, un sol en carrelage de porcelaine, un sol marron et un plafond à caissons.
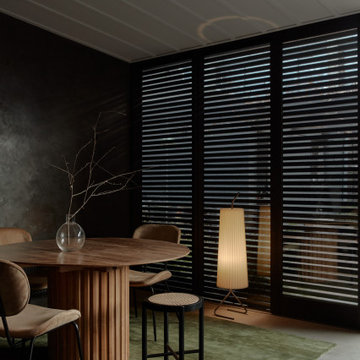
Idée de décoration pour une petite salle à manger ouverte sur la cuisine design avec un mur noir, sol en béton ciré, un sol gris et un plafond à caissons.
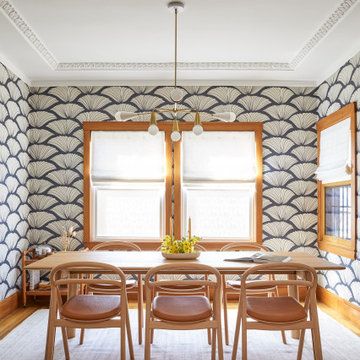
We updated this century-old iconic Edwardian San Francisco home to meet the homeowners' modern-day requirements while still retaining the original charm and architecture. The color palette was earthy and warm to play nicely with the warm wood tones found in the original wood floors, trim, doors and casework.

От старого убранства сохранились семейная посуда, глечики, садник и ухват для печи, которые сегодня играют роль декора и напоминают о недавнем прошлом семейного дома. Еще более завершенным проект делают зеркала в резных рамах и графика на стенах.
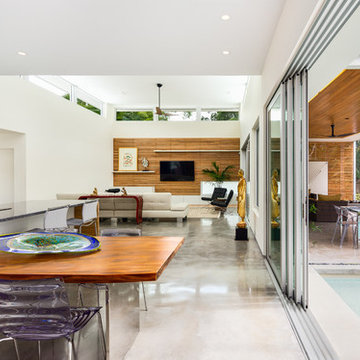
Ryan Gamma Photography
Exemple d'une petite salle à manger ouverte sur le salon rétro avec sol en béton ciré, un sol gris et un plafond à caissons.
Exemple d'une petite salle à manger ouverte sur le salon rétro avec sol en béton ciré, un sol gris et un plafond à caissons.
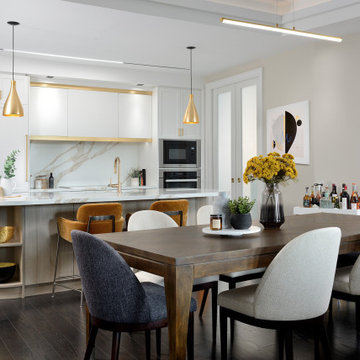
Cette photo montre une petite salle à manger ouverte sur la cuisine tendance avec parquet foncé, un sol beige et un plafond à caissons.
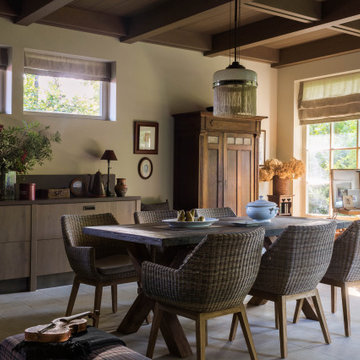
Exemple d'une petite salle à manger nature avec un mur beige, un sol en carrelage de porcelaine et un plafond à caissons.
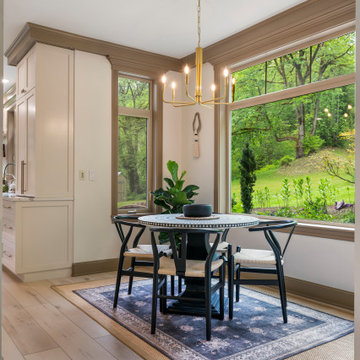
Clean and bright for a space where you can clear your mind and relax. Unique knots bring life and intrigue to this tranquil maple design. With the Modin Collection, we have raised the bar on luxury vinyl plank. The result is a new standard in resilient flooring. Modin offers true embossed in register texture, a low sheen level, a rigid SPC core, an industry-leading wear layer, and so much more.

Colors of the dining room are black, silver, yellow, tan. A long narrow table allowed for 8 seats since entertaining is important for this client. Adding a farmhouse relaxed chair added in more of a relaxed, fun detail & style to the space.

Dinning Area
Exemple d'une petite salle à manger chic en bois avec une banquette d'angle, un mur gris, parquet foncé, une cheminée standard, un manteau de cheminée en pierre et un plafond à caissons.
Exemple d'une petite salle à manger chic en bois avec une banquette d'angle, un mur gris, parquet foncé, une cheminée standard, un manteau de cheminée en pierre et un plafond à caissons.
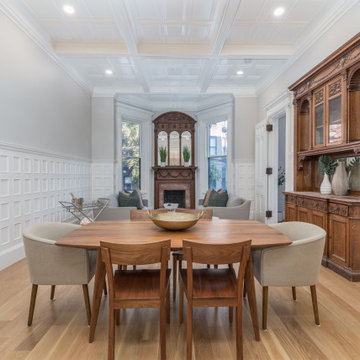
Inspiration pour une petite salle à manger ouverte sur la cuisine traditionnelle avec une cheminée standard, un plafond à caissons et boiseries.
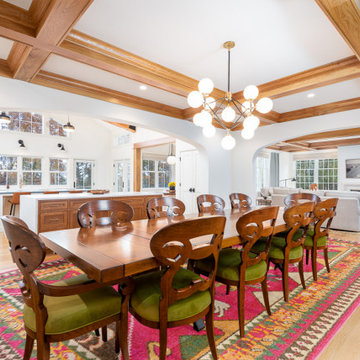
by created beautiful and gracious archways from into the addition and existing living room we make the addition feel natural and connected and completely integrated into the existing home
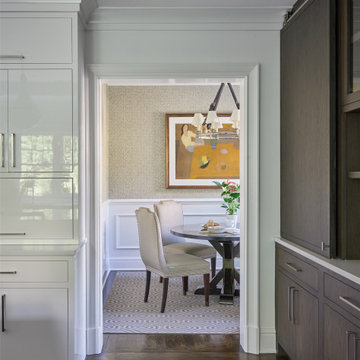
Cette photo montre une petite salle à manger ouverte sur la cuisine chic avec un mur beige, parquet foncé, aucune cheminée, un sol marron et un plafond à caissons.
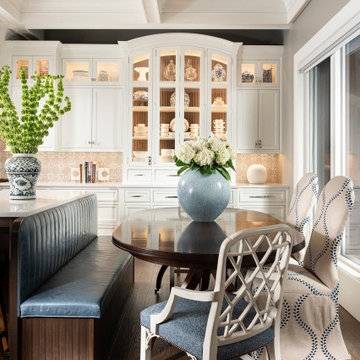
Inspiration pour une petite salle à manger ouverte sur la cuisine traditionnelle avec un mur gris, un sol en bois brun, un sol marron et un plafond à caissons.
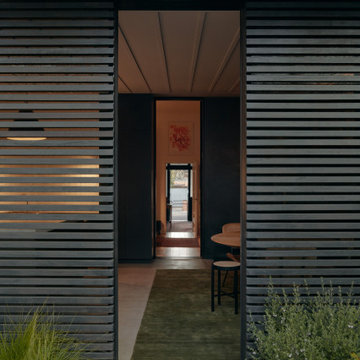
Réalisation d'une petite salle à manger ouverte sur la cuisine design avec un mur noir, sol en béton ciré, un sol gris et un plafond à caissons.
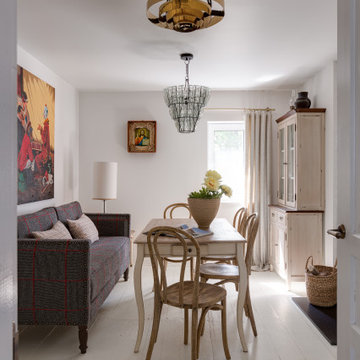
От старого убранства сохранились семейная посуда, глечики, садник и ухват для печи, которые сегодня играют роль декора и напоминают о недавнем прошлом семейного дома. Еще более завершенным проект делают зеркала в резных рамах и графика на стенах.
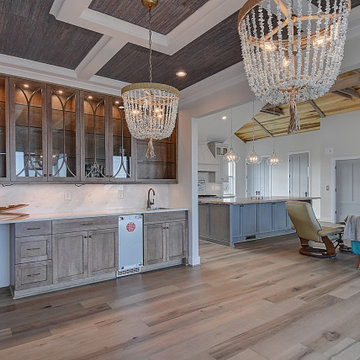
Réalisation d'une petite salle à manger marine en bois avec un mur blanc, parquet clair, une cheminée standard, un manteau de cheminée en pierre, un sol beige et un plafond à caissons.
Idées déco de petites salles à manger avec un plafond à caissons
1