Idées déco de petites salles à manger avec un plafond décaissé
Trier par :
Budget
Trier par:Populaires du jour
1 - 20 sur 166 photos
1 sur 3
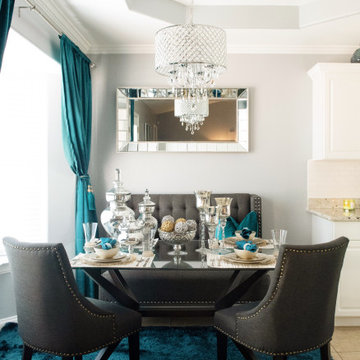
Réalisation d'une petite salle à manger design avec une banquette d'angle, un mur gris, un sol en travertin, un sol beige et un plafond décaissé.

Inspired by sandy shorelines on the California coast, this beachy blonde vinyl floor brings just the right amount of variation to each room. With the Modin Collection, we have raised the bar on luxury vinyl plank. The result is a new standard in resilient flooring. Modin offers true embossed in register texture, a low sheen level, a rigid SPC core, an industry-leading wear layer, and so much more.
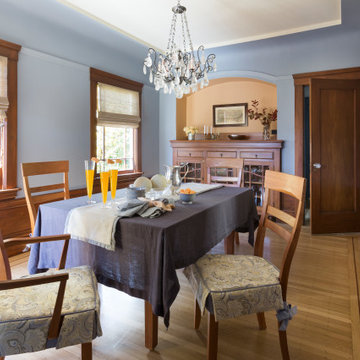
The dining room is traditional in style. Built-in cabinetry, picture rails, and warm wood floors and doors express the history of the home and continue the narrative between rooms, making the entire space feel complete and harmonious.

Inspiration pour une petite salle à manger design avec une banquette d'angle, un mur blanc, un sol en carrelage de céramique, aucune cheminée, un sol beige, un plafond décaissé et du lambris de bois.
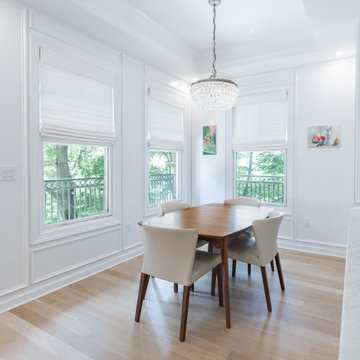
This downtown Condo was dated and now has had a Complete makeover updating to a Minimalist Scandinavian Design. Its Open and Airy with Light Marble Countertops, Flat Panel Custom Kitchen Cabinets, Subway Backsplash, Stainless Steel appliances, Custom Shaker Panel Entry Doors, Paneled Dining Room, Roman Shades on Windows, Mid Century Furniture, Custom Bookcases & Mantle in Living, New Hardwood Flooring in Light Natural oak, 2 bathrooms in MidCentury Design with Custom Vanities and Lighting, and tons of LED lighting to keep space open and airy. We offer TURNKEY Remodel Services from Start to Finish, Designing, Planning, Executing, and Finishing Details.
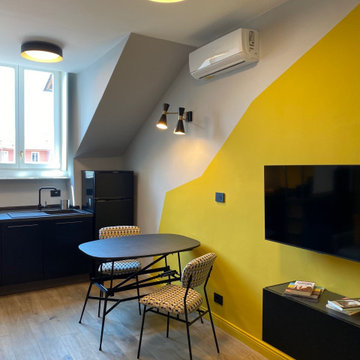
La zona pranzo ha preso il posto della vecchia cucina con un tavolo degli anni '70 acquistato in un mercatino dell'usato e modificato nel piano dietro mio disegno. Le sedie ordinate su internet sono state sfoderate e rivestite in un tessuto anni '60 in abbinamento con i cuscini del divano. Sulla parete una decorazione irregolare in giallo senape e luci nere in stile industrial accompagnate dalle plafoniere nella stessa finitura. La stanza è stata condizionata oltre che collegata in "casa connessa" con il sistema Living by Ticino. A definire il tutto un parquet prefinito, invecchiato e decapato flottante sovrapposto al vecchio pavimento che non è stato smantellato.
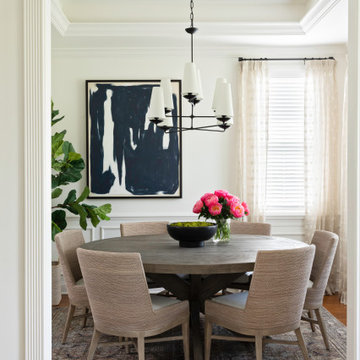
Inspiration pour une petite salle à manger traditionnelle fermée avec un mur blanc, un sol en bois brun, un sol marron et un plafond décaissé.
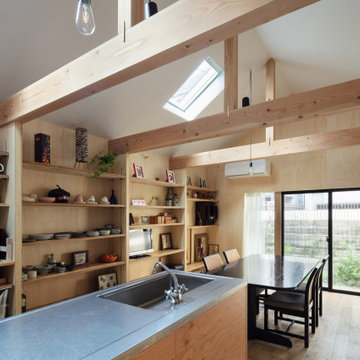
居間。普段からダイニングテーブルで寛ぐ生活のため、いわゆるリビングは無い。(撮影:笹倉洋平)
Exemple d'une petite salle à manger ouverte sur la cuisine industrielle en bois avec un mur marron, un sol en contreplaqué, aucune cheminée, un sol marron et un plafond décaissé.
Exemple d'une petite salle à manger ouverte sur la cuisine industrielle en bois avec un mur marron, un sol en contreplaqué, aucune cheminée, un sol marron et un plafond décaissé.
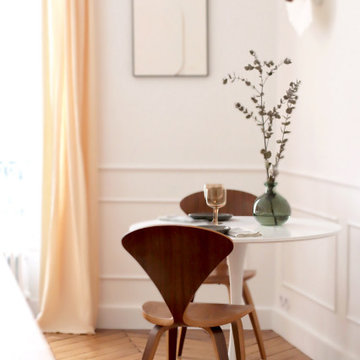
Cette photo montre une petite salle à manger chic avec un mur blanc, parquet clair, un plafond décaissé et boiseries.
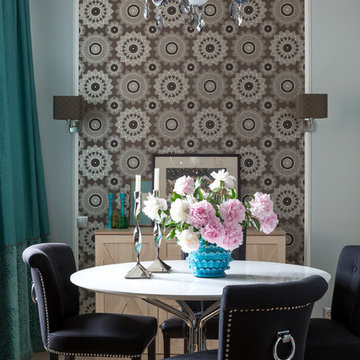
Евгений Кулибаба
Idée de décoration pour une petite salle à manger tradition avec un mur gris, un sol en bois brun, un sol beige, un plafond décaissé et du papier peint.
Idée de décoration pour une petite salle à manger tradition avec un mur gris, un sol en bois brun, un sol beige, un plafond décaissé et du papier peint.
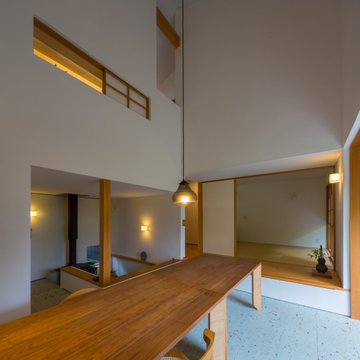
2階建の家をスキップフロアで7つの階層に区切っています。それぞれの階層は、季節や時間によってそれぞれの心地よさがあります。
また、ところどころに茶室のような小窓も設け、家の中で様々な景色や光を一年中楽しめます。
Cette photo montre une petite salle à manger ouverte sur le salon moderne avec un mur blanc, un poêle à bois, un manteau de cheminée en pierre, un sol blanc et un plafond décaissé.
Cette photo montre une petite salle à manger ouverte sur le salon moderne avec un mur blanc, un poêle à bois, un manteau de cheminée en pierre, un sol blanc et un plafond décaissé.
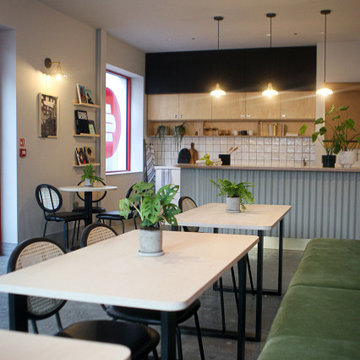
50sq feet community Café with a clear brief to create a clean, warm and relaxed setting for the whole community to feel welcome and at home. The Café also operates as a private hire space so great storage and flexibility is key.
Slim line tables were used alongside elegant freestanding furniture to allow for accessibility and room to adapt the layout for a wide range of activities and events. Set amongst an open foodcourt and outdoor seating, it was key that there was also a feeling of luxury and warmth and this was achieved with plush velvet banquette seating and high spec lighting fixtures and decorations.
Not forgetting the element of fun with the brands strapline provided in the form of a neon sign.
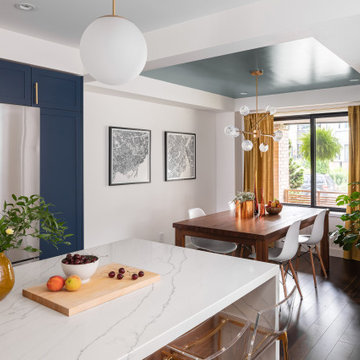
Cette photo montre une petite salle à manger ouverte sur la cuisine moderne avec un mur blanc, un sol en bois brun, un sol marron et un plafond décaissé.
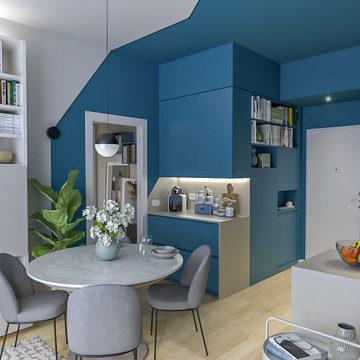
Liadesign
Inspiration pour une petite salle à manger ouverte sur le salon design avec un mur multicolore, parquet clair et un plafond décaissé.
Inspiration pour une petite salle à manger ouverte sur le salon design avec un mur multicolore, parquet clair et un plafond décaissé.
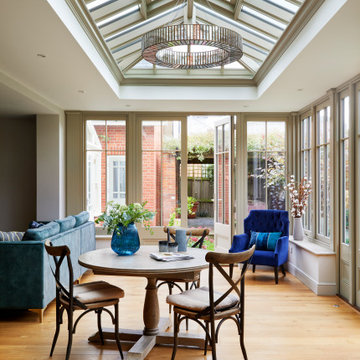
A magnificent rectangular roof lantern with resin ball finials and solar reflective glazing acts as a real focal point in the room, extending the ceiling height, allowing natural light to stream to the small dining table below and ensuring the informal dining area doesn’t look lost in the large, open-plan room. Decorative moulding on the underside creates a timeless, detailed look that you can only achieve through classic timber joinery techniques. Automatic, thermostatic air vents maintain a comfortable temperature, opening when the room feels warm in order to draw the hot air up, creating air flow – ensuring good ventilation in a kitchen is essential. They close as the room cools or when the rain sensors detect the first few drops from heavy clouds above.
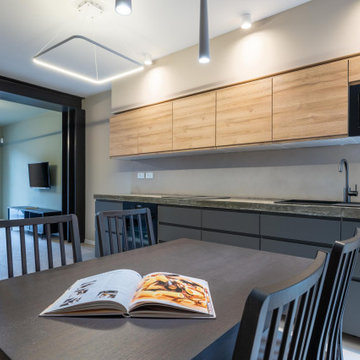
Cucina lineare, caratterizzata da top in cemento realizzato sul posto
Cette image montre une petite salle à manger ouverte sur le salon urbaine avec un mur multicolore, un sol en carrelage de porcelaine, un sol beige et un plafond décaissé.
Cette image montre une petite salle à manger ouverte sur le salon urbaine avec un mur multicolore, un sol en carrelage de porcelaine, un sol beige et un plafond décaissé.

Inspiration pour une petite salle à manger traditionnelle en bois avec une banquette d'angle, un mur gris, parquet clair, un sol marron et un plafond décaissé.
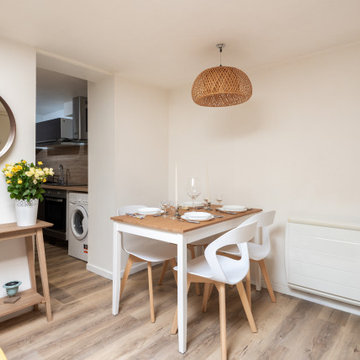
Exemple d'une petite salle à manger ouverte sur le salon scandinave avec un mur vert, un sol en contreplaqué, aucune cheminée, un sol marron, un plafond décaissé et du papier peint.
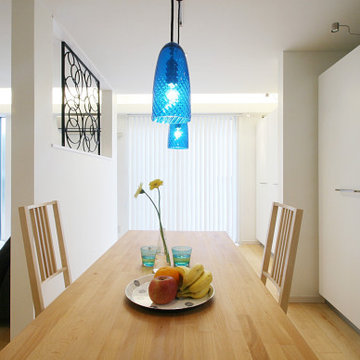
Cette photo montre une petite salle à manger moderne avec une banquette d'angle, un mur blanc, parquet clair, un sol marron, un plafond décaissé, du papier peint et éclairage.
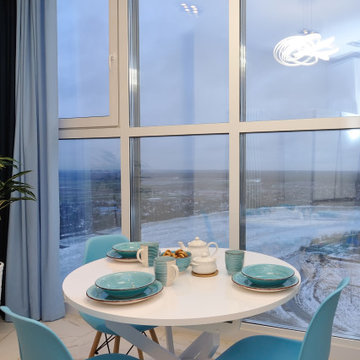
Idée de décoration pour une petite salle à manger ouverte sur la cuisine design avec un mur blanc, un sol en carrelage de porcelaine, aucune cheminée, un sol blanc et un plafond décaissé.
Idées déco de petites salles à manger avec un plafond décaissé
1