Idées déco de petites salles à manger avec un sol en contreplaqué
Trier par :
Budget
Trier par:Populaires du jour
1 - 20 sur 182 photos
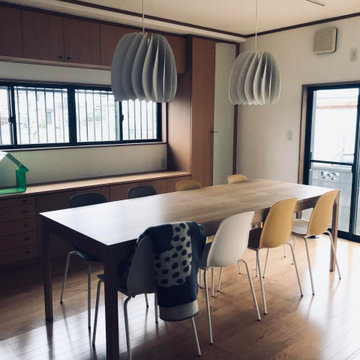
築30年以上の住宅をリフォームして、事務所兼シェアスペースにしました。
出来る限りあるものを活かして整えています。
・壁紙の張り替え
・照明をダクトレールに変更
・床を畳からフローリングに変更
Cette image montre une petite salle à manger nordique avec un mur blanc, un sol en contreplaqué, aucune cheminée, un sol marron, un plafond en papier peint et du papier peint.
Cette image montre une petite salle à manger nordique avec un mur blanc, un sol en contreplaqué, aucune cheminée, un sol marron, un plafond en papier peint et du papier peint.
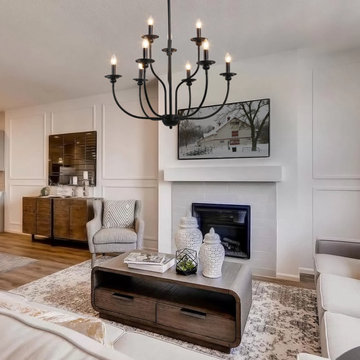
This elegant chandelier is especially designed to illuminate the heart of your bedroom, dining room or farmhouse styled places. Crafted of metal in a painted black finish, this design features 2-layer 3+6 candle-shaped bulb stems with dish cups, placed on 9 simply curved iron arms. It is compatible with all ceiling types including flat, sloped, slanted and vaulted ceilings.
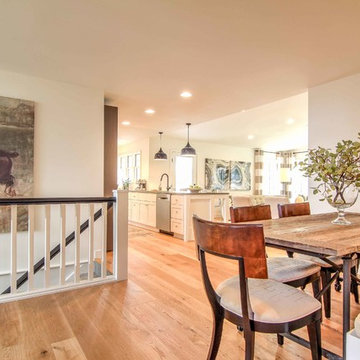
Allison Mathern Interior Design
Cette photo montre une petite salle à manger ouverte sur la cuisine scandinave avec un mur blanc, un sol en contreplaqué, une cheminée double-face, un manteau de cheminée en brique et un sol marron.
Cette photo montre une petite salle à manger ouverte sur la cuisine scandinave avec un mur blanc, un sol en contreplaqué, une cheminée double-face, un manteau de cheminée en brique et un sol marron.
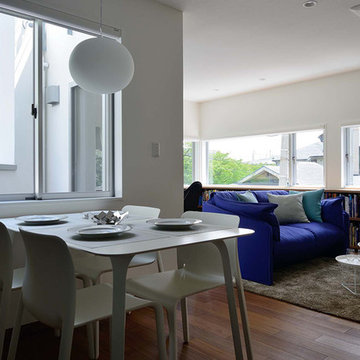
ダイニングの左側に三角形の坪庭があります。外側にもう一枚外壁がまわっていますので、対面する高層アパートからの視線をゆるやかに遮りながら、やわらかな光が入ります。
Inspiration pour une petite salle à manger ouverte sur le salon minimaliste avec un mur blanc, un sol en contreplaqué, aucune cheminée, un sol marron, un plafond en papier peint et du papier peint.
Inspiration pour une petite salle à manger ouverte sur le salon minimaliste avec un mur blanc, un sol en contreplaqué, aucune cheminée, un sol marron, un plafond en papier peint et du papier peint.
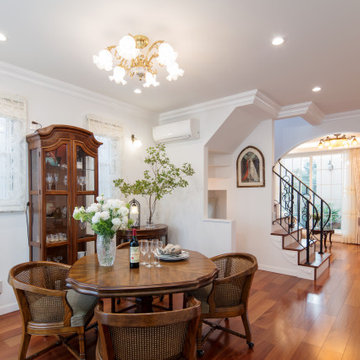
空間のつながりが程よい距離感のダイニングとリビング。
インテリアのアクセントにもなっているアーチ形状の
下がり壁、アイアンの階段手摺が心地よい。
Idées déco pour une petite salle à manger victorienne avec un mur blanc, un sol en contreplaqué et un sol marron.
Idées déco pour une petite salle à manger victorienne avec un mur blanc, un sol en contreplaqué et un sol marron.
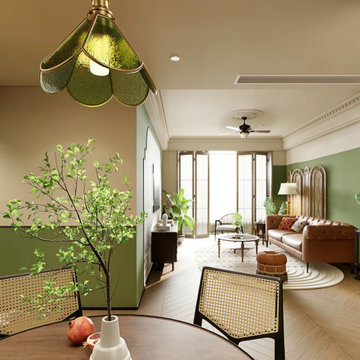
This project is a customer case located in Chiang Mai, Thailand. The client's residence is a 100-square-meter house. The client and their family embarked on an entrepreneurial journey in Chiang Mai three years ago and settled down there. As wanderers far from their homeland, they hold a deep longing for their roots. This sentiment inspired the client's desire to infuse their home with a tropical vacation vibe.
The overall theme of the client's home is a blend of South Asian and retro styles with a touch of French influence. The extensive use of earthy tones coupled with vintage green hues creates a nostalgic atmosphere. Rich coffee-colored hardwood flooring complements the dark walnut and rattan furnishings, enveloping the entire space in a South Asian retro charm that exudes a strong Southeast Asian aesthetic.
The client particularly wanted to select a retro-style lighting fixture for the dining area. Based on the dining room's overall theme, we recommended this vintage green glass pendant lamp with lace detailing. When the client received the products, they expressed that the lighting fixtures perfectly matched their vision. The client was extremely satisfied with the outcome.
I'm sharing this case with everyone in the hopes of providing inspiration and ideas for your own interior decoration projects.
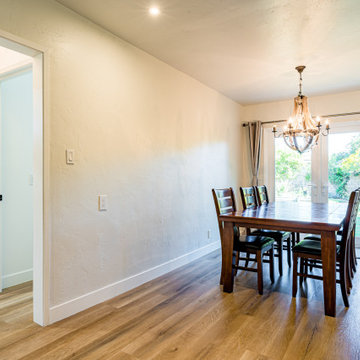
ADU dinning room
Réalisation d'une petite salle à manger vintage fermée avec un mur blanc, un sol en contreplaqué, un sol marron, un plafond voûté et du lambris.
Réalisation d'une petite salle à manger vintage fermée avec un mur blanc, un sol en contreplaqué, un sol marron, un plafond voûté et du lambris.
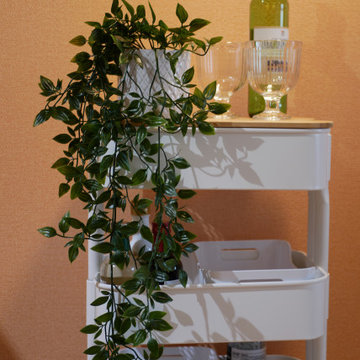
天板付きのワゴンは便利に働いてくれます。
オレンジの壁の部屋だったのでシンプルなホワイトを選びました。
キッチン用品の収納から、ちょっとしたサイドテーブル代わりにもおすすめです。お茶セットや、来客用のお菓子やおつまみなど収納していたらそのまま出せますね。
お化粧品や美容グッズをまとめておいて、簡易ドレッサーにしても。
あまりモノを増やしたくない一人暮らしでは、多用途に使えるアイテムをご提案したいと考えています。
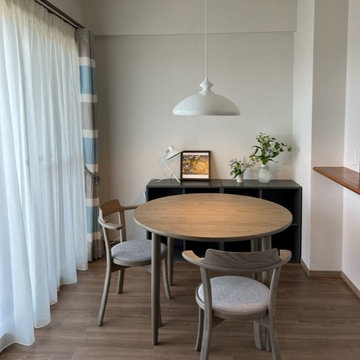
中古マンションを購入された方からの内装リニュアル工事をお請けしました。
床材の張替、壁紙の張替、建具の補修、設備(洗面化粧台、トイレ)の交換工事にカーテン、照明、置き家具の提案をいたしました。
床材は1.5㎜のリフォームフローリング「ウスイータ/パンソニック」を使用。幅広の板は柄や色が豊富にあるのでインテリアの幅も広がります。
今回は「エイシドチェスナット柄」を使用しました。
建具やキッチンカウンター色などはそのままにしましたので、置き家具と床材の色そして窓枠を近似色にしました。
ダイニングテーブルはエクステンションタイプの「マムΦ105 /カンディハウス」を提案。仕事や友達が遊びに来てくれた時には巾を広げ楕円形に、テーブルを広く使えます。
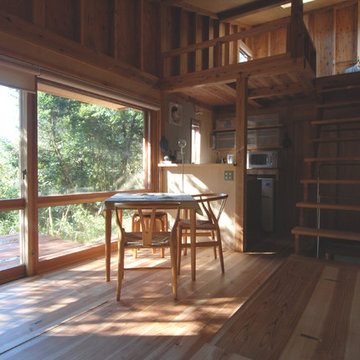
やはり木製建具
大開口である。
総重量とペアガラスの最大寸法から考える。
中桟をつけて約53KGにおさえる。
Cette image montre une petite salle à manger ouverte sur le salon chalet avec un sol en contreplaqué.
Cette image montre une petite salle à manger ouverte sur le salon chalet avec un sol en contreplaqué.
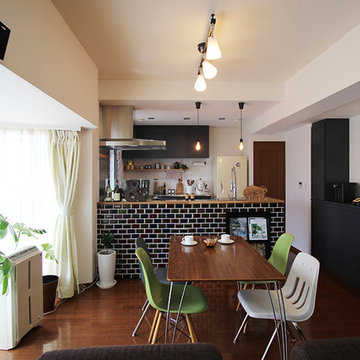
リビングの床は既存をそのまま利用。
キッチンの間仕切りを取り対面にして、オーダー家具を備え付けただけでLDKに一体感が出ました。
Inspiration pour une petite salle à manger bohème avec un mur blanc, un sol en contreplaqué, aucune cheminée et un sol marron.
Inspiration pour une petite salle à manger bohème avec un mur blanc, un sol en contreplaqué, aucune cheminée et un sol marron.
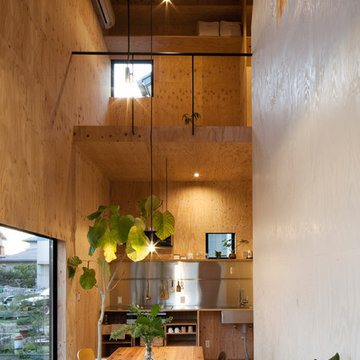
Photo : Kai Nakamura
Inspiration pour une petite salle à manger ouverte sur la cuisine design avec un sol en contreplaqué.
Inspiration pour une petite salle à manger ouverte sur la cuisine design avec un sol en contreplaqué.
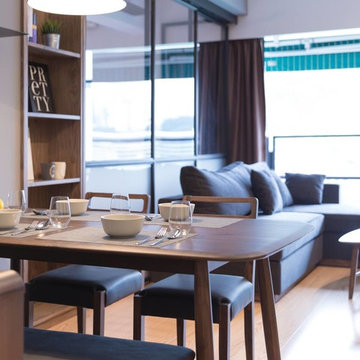
Kevin Cheng
Cette image montre une petite salle à manger urbaine fermée avec un mur gris et un sol en contreplaqué.
Cette image montre une petite salle à manger urbaine fermée avec un mur gris et un sol en contreplaqué.

キッチンから食堂越しに中庭を観る夕景
照明は大人のリゾートの感じとなるように
落ち着いた雰囲気を出せるように計画います
Inspiration pour une petite salle à manger ouverte sur le salon asiatique avec un mur marron, un sol en contreplaqué, aucune cheminée et un sol marron.
Inspiration pour une petite salle à manger ouverte sur le salon asiatique avec un mur marron, un sol en contreplaqué, aucune cheminée et un sol marron.
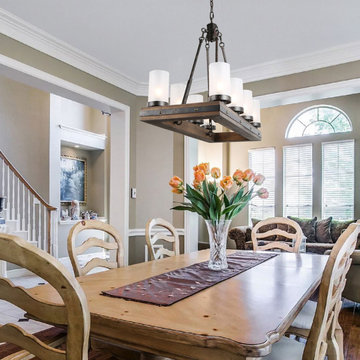
LALUZ Home offers more than just distinctively beautiful home products. We've also backed each style with award-winning craftsmanship, unparalleled quality
and superior service. We believe that the products you choose from LALUZ Home should exceed functionality and transform your spaces into stunning, inspiring settings.
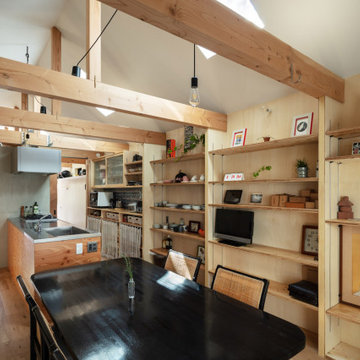
シンプルな木架構。登り梁形式を避けてコストを圧縮。建具は枠を回さず、梁に直接留めた鋼材をレールとして使用している。(撮影:笹倉洋平)
Idées déco pour une petite salle à manger ouverte sur la cuisine industrielle en bois avec un mur marron, un sol en contreplaqué, aucune cheminée, un sol marron et un plafond décaissé.
Idées déco pour une petite salle à manger ouverte sur la cuisine industrielle en bois avec un mur marron, un sol en contreplaqué, aucune cheminée, un sol marron et un plafond décaissé.
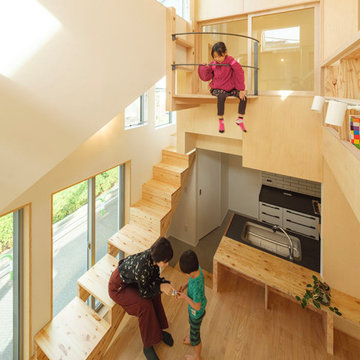
ダイニングは5mの吹抜け空間。
子供部屋に設けたバルコニーは屋外テラスに繋がる。
窓に面した桟敷席は、動線だけでなく腰掛けたり机になったり…家全体がアスレチックのように遊びつくせる家。
Cette photo montre une petite salle à manger ouverte sur la cuisine avec un mur blanc, un sol en contreplaqué, un plafond en papier peint et du papier peint.
Cette photo montre une petite salle à manger ouverte sur la cuisine avec un mur blanc, un sol en contreplaqué, un plafond en papier peint et du papier peint.
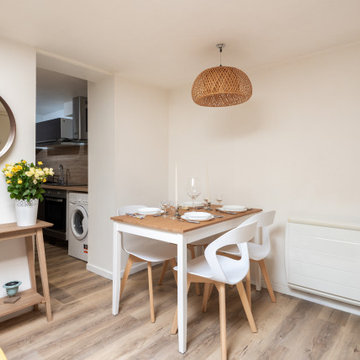
Exemple d'une petite salle à manger ouverte sur le salon scandinave avec un mur vert, un sol en contreplaqué, aucune cheminée, un sol marron, un plafond décaissé et du papier peint.
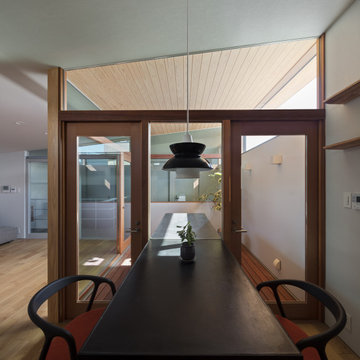
ミニキッチンに作り付けのダイニングテーブルがルーフバルコニーにまで伸びて、ドアを開けると内外を一体的に利用できます。
Cette photo montre une petite salle à manger ouverte sur la cuisine moderne avec un mur blanc et un sol en contreplaqué.
Cette photo montre une petite salle à manger ouverte sur la cuisine moderne avec un mur blanc et un sol en contreplaqué.
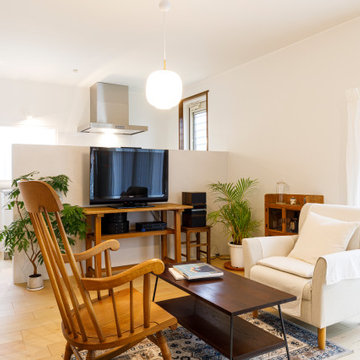
Cette image montre une petite salle à manger ouverte sur le salon minimaliste avec un mur blanc, un sol en contreplaqué, aucune cheminée, un sol beige, un plafond en papier peint et du papier peint.
Idées déco de petites salles à manger avec un sol en contreplaqué
1