Idées déco de petites salles à manger avec un sol noir
Trier par :
Budget
Trier par:Populaires du jour
1 - 20 sur 129 photos

Designed by Malia Schultheis and built by Tru Form Tiny. This Tiny Home features Blue stained pine for the ceiling, pine wall boards in white, custom barn door, custom steel work throughout, and modern minimalist window trim in fir. This table folds down and away.
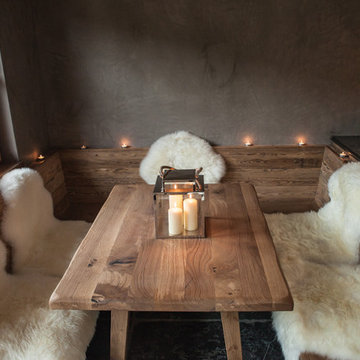
Daniela Polak
Idée de décoration pour une petite salle à manger chalet fermée avec un mur gris, un sol en ardoise, aucune cheminée et un sol noir.
Idée de décoration pour une petite salle à manger chalet fermée avec un mur gris, un sol en ardoise, aucune cheminée et un sol noir.
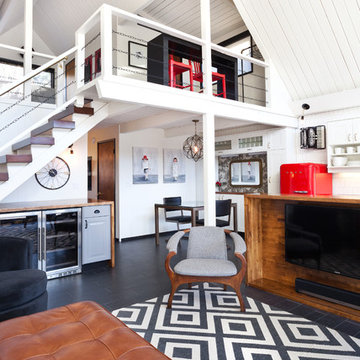
IDS (Interior Design Society) Designer of the Year - National Competition - 2nd Place award winning Kitchen ($30,000 & Under category)
Photo by: Shawn St. Peter Photography -
What designer could pass on the opportunity to buy a floating home like the one featured in the movie Sleepless in Seattle? Well, not this one! When I purchased this floating home from my aunt and uncle, I undertook a huge out-of-state remodel. Up for the challenge, I grabbed my water wings, sketchpad, & measuring tape. It was sink or swim for Patricia Lockwood to finish before the end of 2014. The big reveal for the finished houseboat on Sauvie Island will be in the summer of 2015 - so stay tuned.
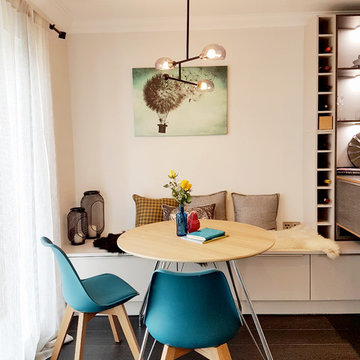
Idée de décoration pour une petite salle à manger ouverte sur la cuisine design avec un mur gris, parquet foncé et un sol noir.

Adding custom storage was a big part of the renovation of this 1950s home, including creating spaces to show off some quirky vintage accessories such as transistor radios, old cameras, homemade treasures and travel souvenirs (such as these little wooden camels from Morocco and London Black Cab).
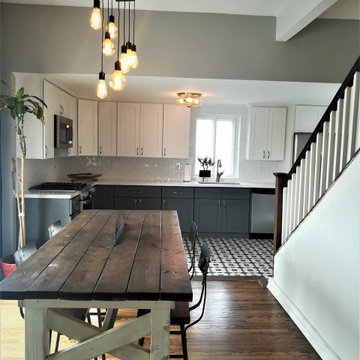
This Victorian styled house was in need of a major renovation. Every surface of the home was reimagined. The kitchen was small, long and narrow. It was closed off from the main living space and lacked access to the outdoors. In addition to scaling back some walls, we created a wrap-around deck from the dining room to the far side of the kitchen with entry points at each end. This created a connection to the outdoors, made the small kitchen feel more spacious, and vastly improved the flow.
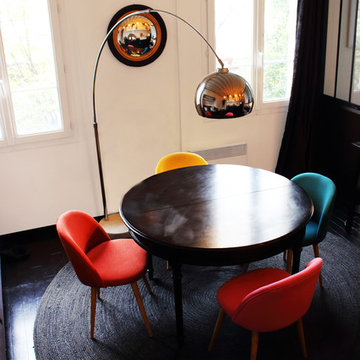
This Parisian apartment is defined by it’s intense and dark palette. Inspired by the owner, a Italian fashion designer, it combines flower patterns contrasting with natural textiles.
The same bold accents are carried throughout the entire place and it’s completed with black and white background (walls) to create a balance in the interior.
With 40 square meters, every detail was designed with precision, to ensure that all available space was properly utilized but also keeping a harmonic aesthetic.

Aménagement d'une petite salle à manger campagne avec un mur beige, un poêle à bois, un manteau de cheminée en plâtre et un sol noir.
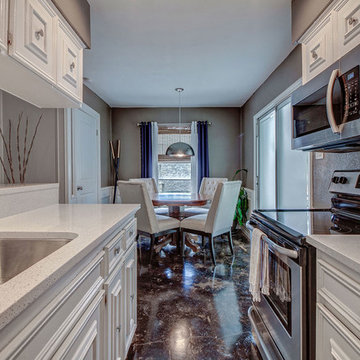
Quaint dining room right off the kitchen with warm colors & textures to brighten up the space. New paint & light fixtures made a huge difference.
Exemple d'une petite salle à manger ouverte sur la cuisine chic avec un mur gris, sol en béton ciré, aucune cheminée et un sol noir.
Exemple d'une petite salle à manger ouverte sur la cuisine chic avec un mur gris, sol en béton ciré, aucune cheminée et un sol noir.
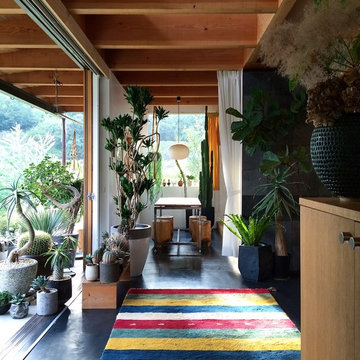
SHIN MIYAUCHI
Cette image montre une petite salle à manger bohème avec aucune cheminée, un mur blanc, un sol noir et éclairage.
Cette image montre une petite salle à manger bohème avec aucune cheminée, un mur blanc, un sol noir et éclairage.
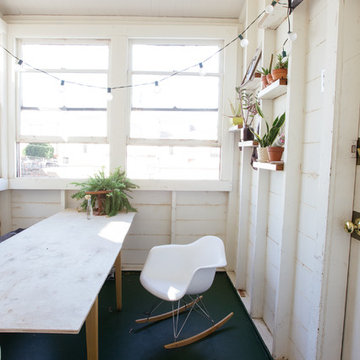
Photo: Nanette Wong © 2014 Houzz
Cette photo montre une petite salle à manger éclectique fermée avec un mur beige, aucune cheminée et un sol noir.
Cette photo montre une petite salle à manger éclectique fermée avec un mur beige, aucune cheminée et un sol noir.
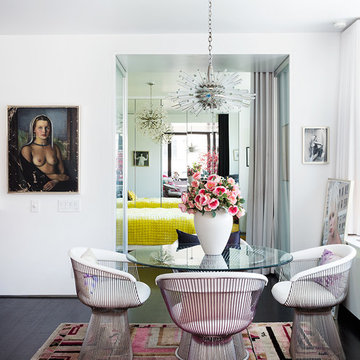
Photography by Hulya Kolabas
Réalisation d'une petite salle à manger ouverte sur le salon design avec un mur blanc, parquet foncé et un sol noir.
Réalisation d'une petite salle à manger ouverte sur le salon design avec un mur blanc, parquet foncé et un sol noir.
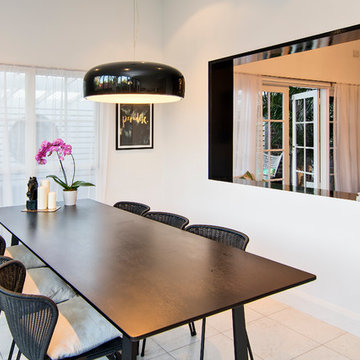
They say the magic thing about home is that it feels good to leave and even better to come back and that is exactly what this family wanted to create when they purchased their Bondi home and prepared to renovate. Like Marilyn Monroe, this 1920’s Californian-style bungalow was born with the bone structure to be a great beauty. From the outset, it was important the design reflect their personal journey as individuals along with celebrating their journey as a family. Using a limited colour palette of white walls and black floors, a minimalist canvas was created to tell their story. Sentimental accents captured from holiday photographs, cherished books, artwork and various pieces collected over the years from their travels added the layers and dimension to the home. Architrave sides in the hallway and cutout reveals were painted in high-gloss black adding contrast and depth to the space. Bathroom renovations followed the black a white theme incorporating black marble with white vein accents and exotic greenery was used throughout the home – both inside and out, adding a lushness reminiscent of time spent in the tropics. Like this family, this home has grown with a 3rd stage now in production - watch this space for more...
Martine Payne & Deen Hameed
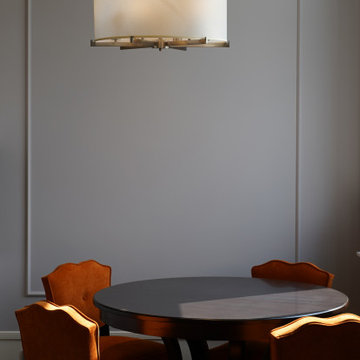
Exemple d'une petite salle à manger chic avec une banquette d'angle, un mur gris, sol en stratifié et un sol noir.
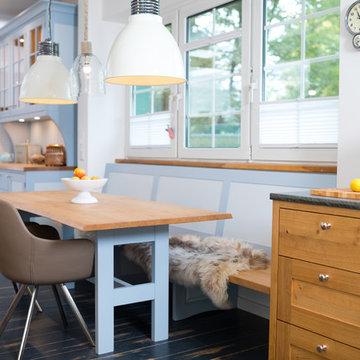
Cette image montre une petite salle à manger ouverte sur la cuisine rustique avec parquet foncé, un sol noir, un mur blanc et aucune cheminée.
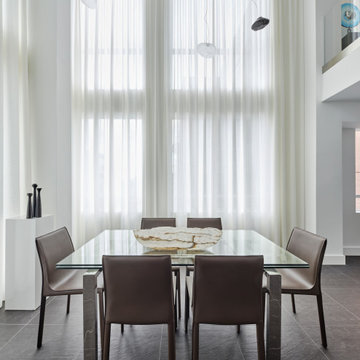
Yorkville Modern Condo 2 storey dining room
Cette image montre une petite salle à manger ouverte sur le salon design avec un mur blanc, un sol en ardoise et un sol noir.
Cette image montre une petite salle à manger ouverte sur le salon design avec un mur blanc, un sol en ardoise et un sol noir.
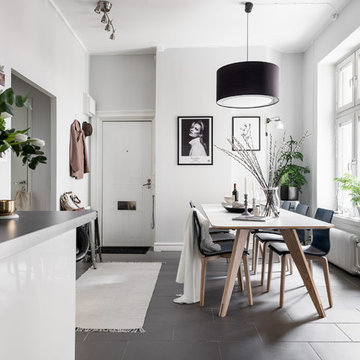
Stylist Anna Bülow
Foto: Christian Johansson
www.annabulow.se
@annabulowdesign
Cette photo montre une petite salle à manger ouverte sur la cuisine scandinave avec un mur blanc, un sol noir, sol en béton ciré et aucune cheminée.
Cette photo montre une petite salle à manger ouverte sur la cuisine scandinave avec un mur blanc, un sol noir, sol en béton ciré et aucune cheminée.
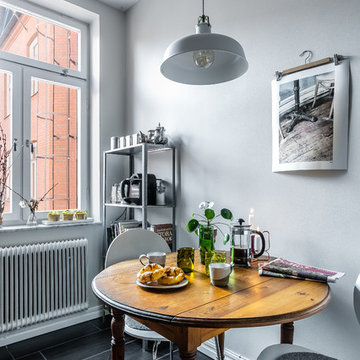
Idée de décoration pour une petite salle à manger ouverte sur la cuisine nordique avec un mur gris et un sol noir.
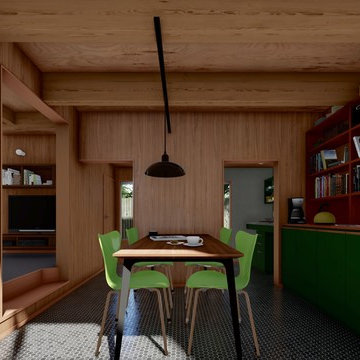
リビングでありダイニングであり、様々な使い方ができる懐の深い空間。
Exemple d'une petite salle à manger scandinave fermée avec un mur beige, un sol en carrelage de porcelaine et un sol noir.
Exemple d'une petite salle à manger scandinave fermée avec un mur beige, un sol en carrelage de porcelaine et un sol noir.
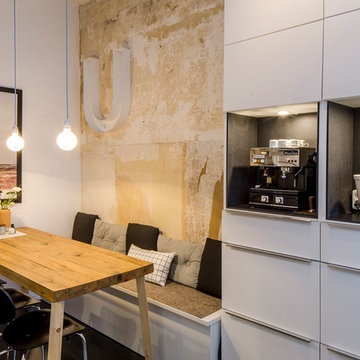
Annika Feuss Fotografie
Idée de décoration pour une petite salle à manger ouverte sur la cuisine urbaine avec un mur blanc, aucune cheminée et un sol noir.
Idée de décoration pour une petite salle à manger ouverte sur la cuisine urbaine avec un mur blanc, aucune cheminée et un sol noir.
Idées déco de petites salles à manger avec un sol noir
1