Idées déco de petites salles à manger classiques
Trier par :
Budget
Trier par:Populaires du jour
1 - 20 sur 5 390 photos
1 sur 3
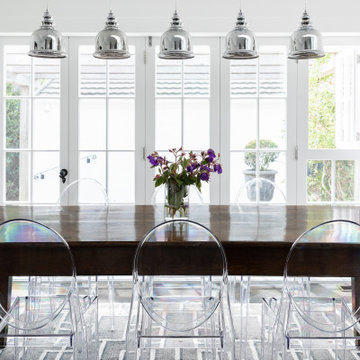
Classic small compact kitchen in Takapuna.
Idée de décoration pour une petite salle à manger ouverte sur la cuisine tradition avec parquet foncé et un sol marron.
Idée de décoration pour une petite salle à manger ouverte sur la cuisine tradition avec parquet foncé et un sol marron.
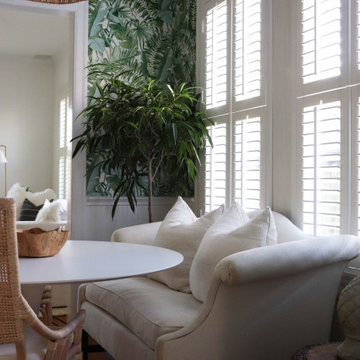
This relaxing space was filled with all new furnishings, décor, and lighting that allow comfortable dining. An antique upholstered settee adds a refined character to the space.
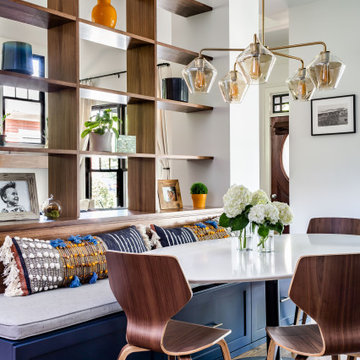
©Jeff Herr Photography, Inc.
Aménagement d'une petite salle à manger ouverte sur le salon classique avec un mur blanc, parquet foncé, aucune cheminée et un sol marron.
Aménagement d'une petite salle à manger ouverte sur le salon classique avec un mur blanc, parquet foncé, aucune cheminée et un sol marron.
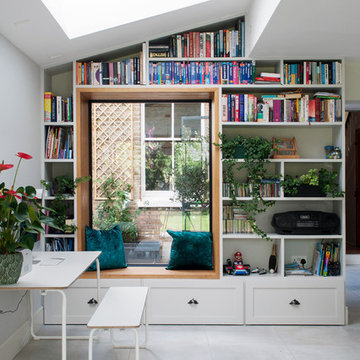
Aménagement d'une petite salle à manger classique avec un mur blanc, aucune cheminée et un sol gris.
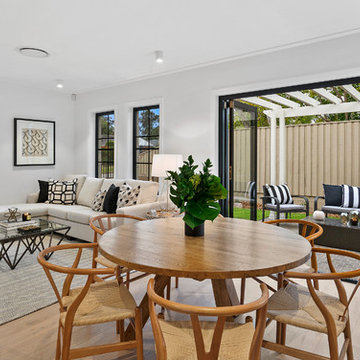
Réalisation d'une petite salle à manger ouverte sur le salon tradition avec un mur blanc et parquet clair.
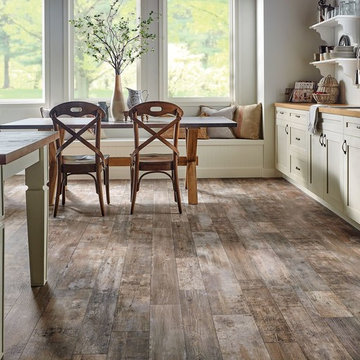
Cette image montre une petite salle à manger ouverte sur la cuisine traditionnelle avec un mur blanc, un sol en vinyl, aucune cheminée et un sol marron.
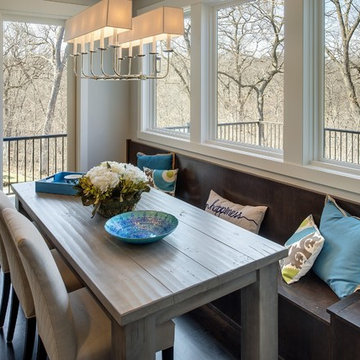
Spacecrafting Photography
Idée de décoration pour une petite salle à manger ouverte sur la cuisine tradition avec un mur gris, parquet foncé et aucune cheminée.
Idée de décoration pour une petite salle à manger ouverte sur la cuisine tradition avec un mur gris, parquet foncé et aucune cheminée.
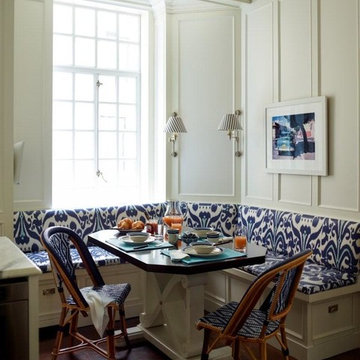
The upholstery of the banquette seating in this kitchen adds a splash of color to the white woodwork. The table is a custom design by our office in collaboration with the interior designer, Ashley Whitakker.
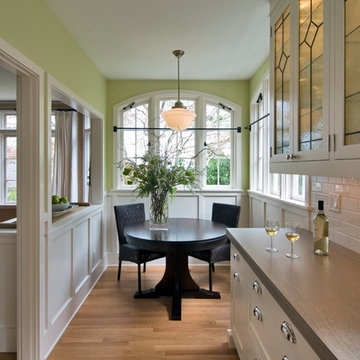
Remodel by Ostmo Construction.
Photos by Dale Lang of NW Architectural Photography.
Idées déco pour une petite salle à manger ouverte sur la cuisine classique avec un mur vert, un sol en bois brun et un sol marron.
Idées déco pour une petite salle à manger ouverte sur la cuisine classique avec un mur vert, un sol en bois brun et un sol marron.
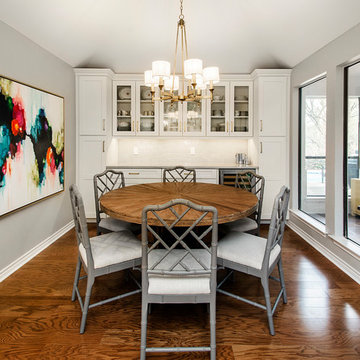
Our clients wanted to open up their living space for better flow so that they could entertain friends and family in a more functional space. They wanted to remove the wall separating the family room and the kitchen and completely gut the kitchen and start over. This also entailed removing the built-in bar area and breakfast nook.
They weren’t sure if they wanted to keep the skylight or if it would even work with the new layout or not. The various ceiling heights were also going to be a challenge in the family room and breakfast nook. They also wanted to explore options for a dry bar and/or a coffee bar area. They wanted to keep their new kitchen classic, simple, and clean, and they definitely needed design help to see what it was going to look like.
We removed the door to the hallway, closed off the pass-through to the wet bar, and moved two doors on the opposite end of the kitchen. Most importantly, we removed the large built-in bookcase wall between the kitchen and living room!
The entire kitchen was demolished, and the renovation began. Linen painted Waypoint cabinets were installed with Successi French Gold hardware. Our client picked out gorgeous Sea Pearl quartzite countertops, making this kitchen clean and sophisticated, with a subtle backsplash using Nabi Tundra 3x6 Ceramic Tile to create a slight contrast.
A white Platus 33” single-basin farmhouse fireclay kitchen sink with an apron front was put in, giving it that modern farmhouse feel. All new stainless steel Thermador appliances were installed, really making this kitchen pop!
To top it off, the skylight remained as-is and worked perfectly with the new layout, sitting directly above the center of the new large island. Two Darlana small lantern island pendants from Visual Comfort were hung to add a simple, decorative touch to the center of their new open kitchen.
New built-ins were installed in the dining area, with floor-to-ceiling cabinets on either end for extra storage and glass front cabinets in the center, above a gorgeous coffee bar. Our clients chose a Metrolume Chandelier from Shades of Light to hang over the dining room table and create a warm eating area.
This space went from totally closed off and not their style to a beautiful, classic kitchen that our clients absolutely love. Their boys and their dog, Rusty, also love their new, wide-open living space!
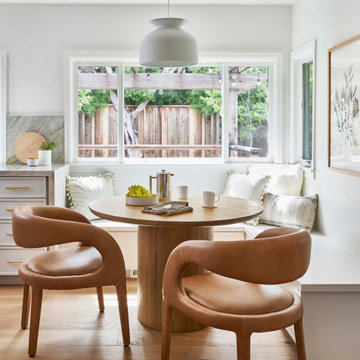
Exemple d'une petite salle à manger chic avec une banquette d'angle, un mur blanc, parquet clair et un sol marron.
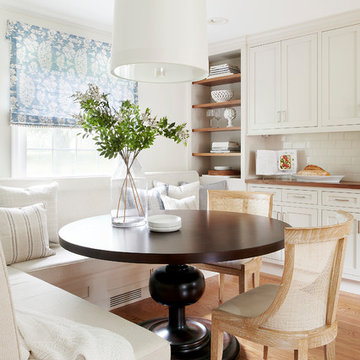
Inspiration pour une petite salle à manger ouverte sur la cuisine traditionnelle avec un mur blanc, un sol en bois brun et aucune cheminée.
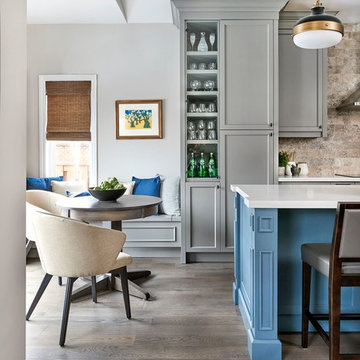
Cette photo montre une petite salle à manger ouverte sur la cuisine chic avec un mur gris, un sol en bois brun et aucune cheminée.
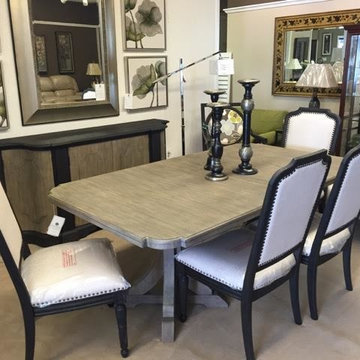
Aménagement d'une petite salle à manger classique avec un mur beige, moquette et aucune cheminée.
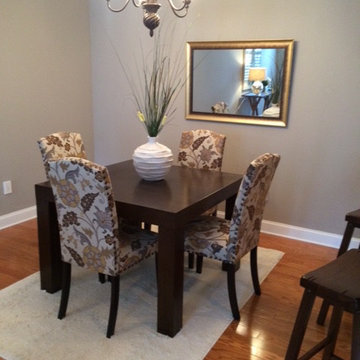
Very compact dining area- open rot the kitchen. Utilized a mirror to bounce natural light into the space with no windows.
Idées déco pour une petite salle à manger classique avec un mur gris, un sol en bois brun et aucune cheminée.
Idées déco pour une petite salle à manger classique avec un mur gris, un sol en bois brun et aucune cheminée.
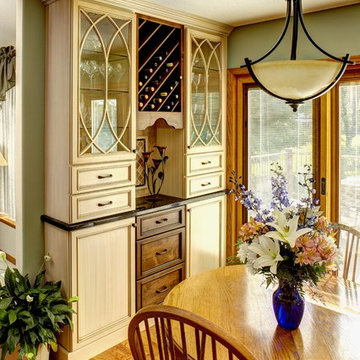
Grabill Home Bar Cabinets
Idée de décoration pour une petite salle à manger tradition fermée avec un mur vert, parquet clair, aucune cheminée et un sol beige.
Idée de décoration pour une petite salle à manger tradition fermée avec un mur vert, parquet clair, aucune cheminée et un sol beige.
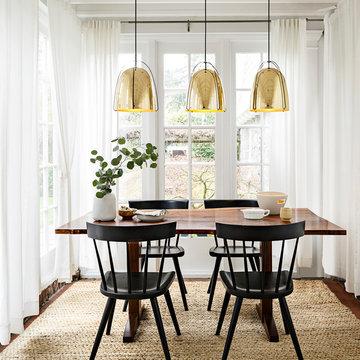
Our Haleigh Wire Dome 12" Pendant, which features a parabolic-shaped dome as its unifying design feature, also includes an external wire structure that creates the illusion that the dome is floating.
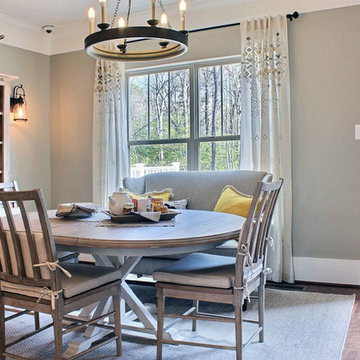
Dining Room
Aménagement d'une petite salle à manger ouverte sur la cuisine classique avec un mur gris et un sol en bois brun.
Aménagement d'une petite salle à manger ouverte sur la cuisine classique avec un mur gris et un sol en bois brun.
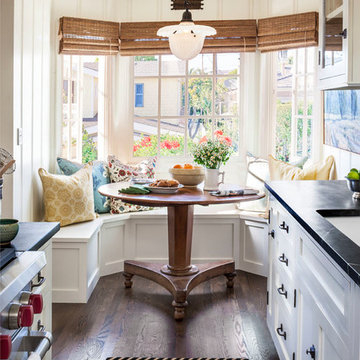
Photo by Grey Crawford
Cette image montre une petite salle à manger ouverte sur la cuisine traditionnelle avec un mur blanc, parquet foncé et un sol marron.
Cette image montre une petite salle à manger ouverte sur la cuisine traditionnelle avec un mur blanc, parquet foncé et un sol marron.
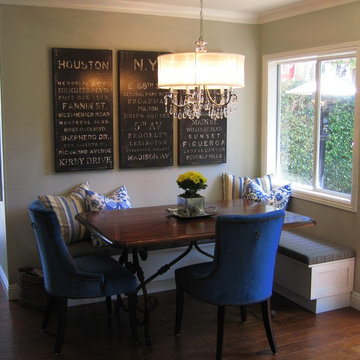
Elegant yet comfortable kitchen eat in area. Corner banquet has additional storage under seating bench. Pillows soften the look and coordinate with the adjacent family room.
Idées déco de petites salles à manger classiques
1