Idées déco de petites salles à manger fermées
Trier par :
Budget
Trier par:Populaires du jour
1 - 20 sur 2 792 photos
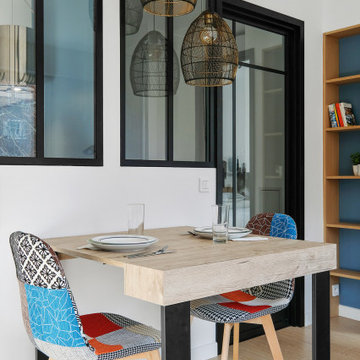
Aménagement d'une petite salle à manger contemporaine fermée avec un mur blanc et un sol beige.
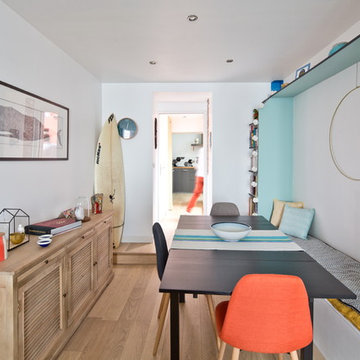
Jonathan Letoublon
Exemple d'une petite salle à manger bord de mer fermée avec un mur blanc, un sol en bois brun et un sol beige.
Exemple d'une petite salle à manger bord de mer fermée avec un mur blanc, un sol en bois brun et un sol beige.

Photography Anna Zagorodna
Aménagement d'une petite salle à manger rétro fermée avec un mur bleu, parquet clair, une cheminée standard, un manteau de cheminée en carrelage et un sol marron.
Aménagement d'une petite salle à manger rétro fermée avec un mur bleu, parquet clair, une cheminée standard, un manteau de cheminée en carrelage et un sol marron.
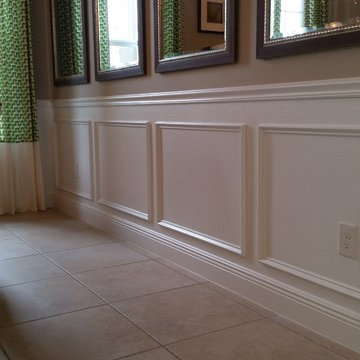
Inspiration pour une petite salle à manger traditionnelle fermée avec un mur marron, un sol en carrelage de céramique, aucune cheminée et un sol beige.
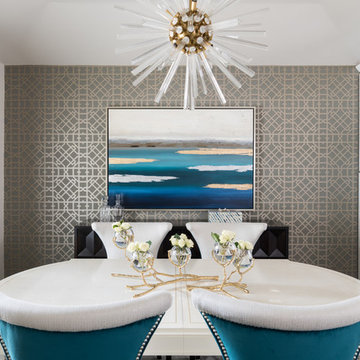
Michael Hunter Photography
Idée de décoration pour une petite salle à manger tradition fermée avec un mur beige et un sol en bois brun.
Idée de décoration pour une petite salle à manger tradition fermée avec un mur beige et un sol en bois brun.
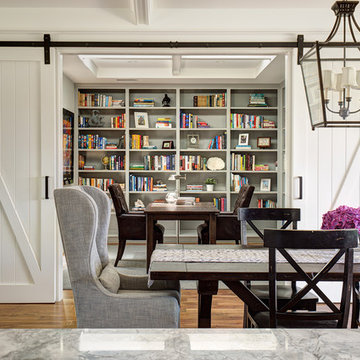
Aménagement d'une petite salle à manger campagne fermée avec un mur blanc, parquet foncé et un sol marron.
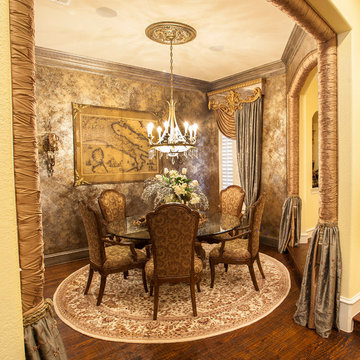
Samantha Day
Exemple d'une petite rideau de salle à manger méditerranéenne fermée avec parquet foncé et aucune cheminée.
Exemple d'une petite rideau de salle à manger méditerranéenne fermée avec parquet foncé et aucune cheminée.
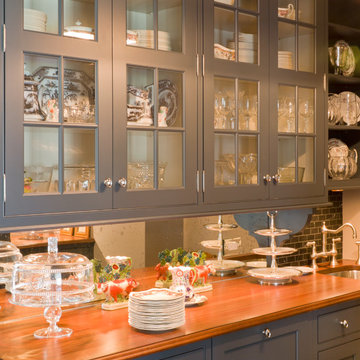
New construction calls for a kitchen done right the first time! A generous layout with multiple work zones – this kitchen works well for the large family. A key requirement of this design was to draw attention to various family heirloom pieces by creating several options for display, and oh, how they steal the show in this kitchen, Peeking through the glass fronted cabinets and perched below the crown molding, the combination of the polished look amid a casual gathering place makes for a lovely kitchen.
Project specs: Cabinets by Quality Custom Cabinetry, Miele appliances including induction cooktop, Wide plank walnut floor, Quarter sawn island cabinets, painted white perimeter cabinets. Leathered granite on the white cabinets and walnut counter top on the island. A large butler's pantry is featured in the background with dark grey paint and a walnut countertop.
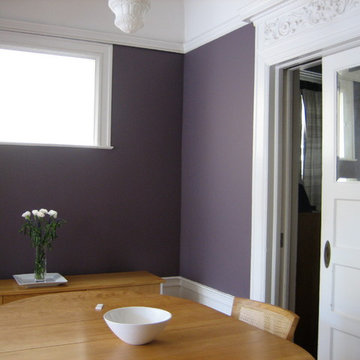
Myriem Drainer
Réalisation d'une petite salle à manger victorienne fermée avec un mur violet et parquet clair.
Réalisation d'une petite salle à manger victorienne fermée avec un mur violet et parquet clair.
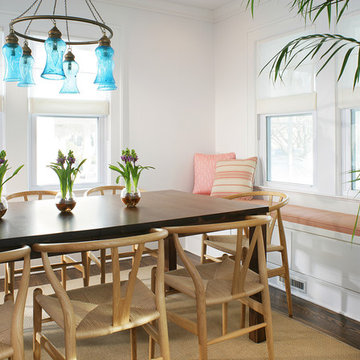
New window seat adds seating and storage to the space. We added thick new moldings for architectural interest; dark hardwood floors provide additional warmth. The vintage chandelier draws color from the nearby ocean and adds a spark of color and interest.
Solid wood Parsons dining table and the Wishbone chairs provide an interesting mix of geometric shapes, styles and textures. The sisal rug grounds the area and adds another natural element. The window seat was added to create much-needed additional seating and extra storage space.

This fresh dining room incorporates Scandinavian and Mid Century Modern styles to create a unique Nordic Chic vibe. The custom dining table was made by local craftsmen. The airy dining chairs are actually designed for outdoor use, so they will hold up to this family's busy lifestyle. The organic pattern on the area rug reflects the graceful lines of the evergreens in their front yard. Likewise, the faux bois chandelier lends an artful sculptural element to the space.
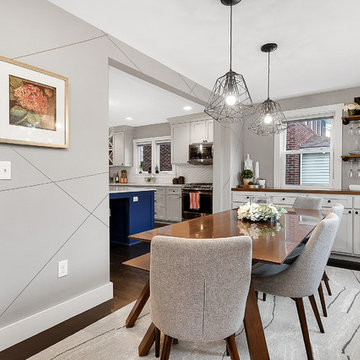
Idées déco pour une petite salle à manger classique fermée avec un mur gris, parquet foncé, aucune cheminée et un sol marron.
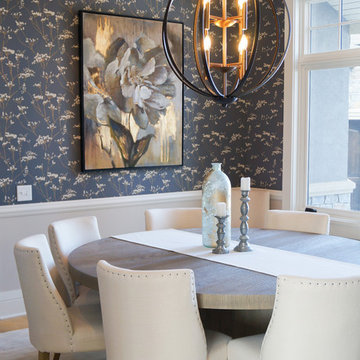
This lovely transitional home in Minnesota's lake country pairs industrial elements with softer formal touches. It uses an eclectic mix of materials and design elements to create a beautiful yet comfortable family home.
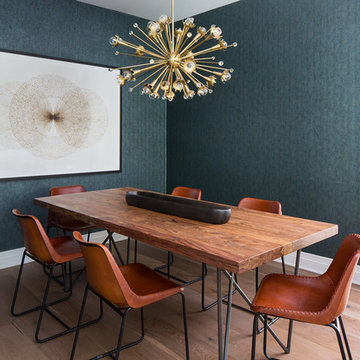
Meghan Bob Photography
Réalisation d'une petite salle à manger tradition fermée avec un mur vert, parquet clair et un sol marron.
Réalisation d'une petite salle à manger tradition fermée avec un mur vert, parquet clair et un sol marron.
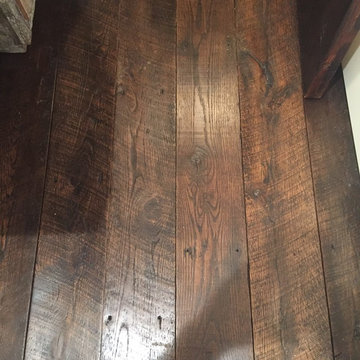
Aménagement d'une petite salle à manger classique fermée avec un mur beige, parquet foncé, aucune cheminée et un sol marron.
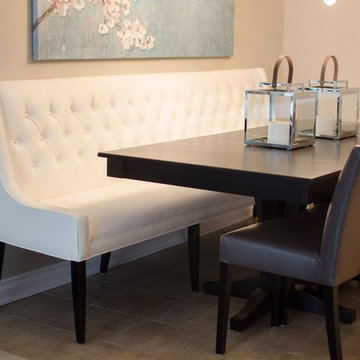
Bean Shoots Photography
Idée de décoration pour une petite salle à manger tradition fermée avec un mur beige, un sol en carrelage de céramique, aucune cheminée et un sol marron.
Idée de décoration pour une petite salle à manger tradition fermée avec un mur beige, un sol en carrelage de céramique, aucune cheminée et un sol marron.
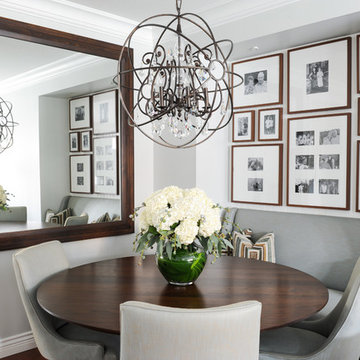
In this serene family home we worked in a palette of soft gray/blues and warm walnut wood tones that complimented the clients' collection of original South African artwork. We happily incorporated vintage items passed down from relatives and treasured family photos creating a very personal home where this family can relax and unwind. Interior Design by Lori Steeves of Simply Home Decorating Inc. Photos by Tracey Ayton Photography.
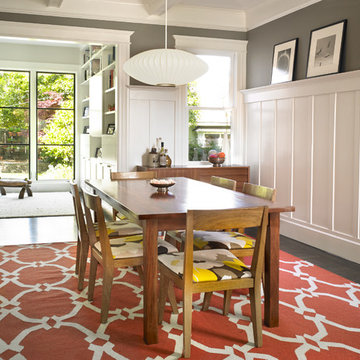
In this dining room, nods to traditional San Francisco design include all original trim and wall panels.
Photography: Brian Mahany
Cette photo montre une petite salle à manger tendance fermée avec un mur gris, parquet foncé, aucune cheminée et un sol marron.
Cette photo montre une petite salle à manger tendance fermée avec un mur gris, parquet foncé, aucune cheminée et un sol marron.
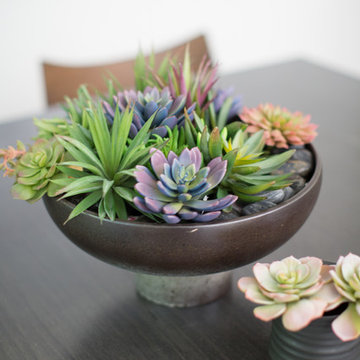
Meghan Bob Photography
Aménagement d'une petite salle à manger classique fermée avec un mur blanc, parquet clair, aucune cheminée et un sol multicolore.
Aménagement d'une petite salle à manger classique fermée avec un mur blanc, parquet clair, aucune cheminée et un sol multicolore.
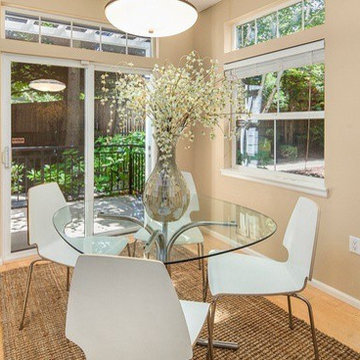
Aménagement d'une petite salle à manger moderne fermée avec un mur beige, parquet clair et aucune cheminée.
Idées déco de petites salles à manger fermées
1