Idées déco de petites salles à manger modernes
Trier par :
Budget
Trier par:Populaires du jour
1 - 20 sur 2 684 photos
1 sur 3
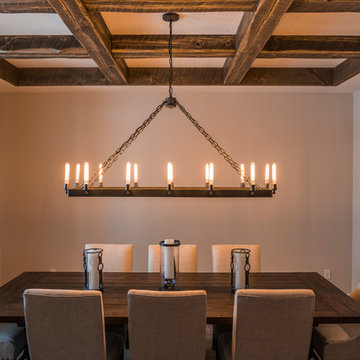
Our solid beams, and 2" material were used to create this coffered ceiling.
Cette image montre une petite salle à manger minimaliste fermée.
Cette image montre une petite salle à manger minimaliste fermée.

Aménagement d'une petite salle à manger ouverte sur la cuisine moderne avec un mur blanc, parquet clair, aucune cheminée et un sol marron.

Cette photo montre une petite salle à manger moderne fermée avec un mur gris, parquet foncé, une cheminée ribbon et un manteau de cheminée en carrelage.
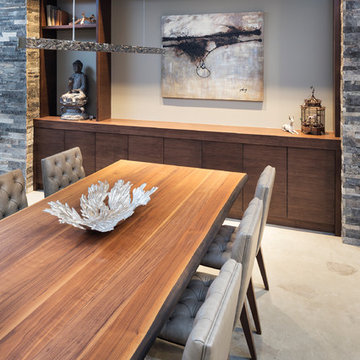
Builder: John Kraemer & Sons | Photography: Landmark Photography
Cette photo montre une petite salle à manger ouverte sur le salon moderne avec un mur beige et sol en béton ciré.
Cette photo montre une petite salle à manger ouverte sur le salon moderne avec un mur beige et sol en béton ciré.

A visual artist and his fiancée’s house and studio were designed with various themes in mind, such as the physical context, client needs, security, and a limited budget.
Six options were analyzed during the schematic design stage to control the wind from the northeast, sunlight, light quality, cost, energy, and specific operating expenses. By using design performance tools and technologies such as Fluid Dynamics, Energy Consumption Analysis, Material Life Cycle Assessment, and Climate Analysis, sustainable strategies were identified. The building is self-sufficient and will provide the site with an aquifer recharge that does not currently exist.
The main masses are distributed around a courtyard, creating a moderately open construction towards the interior and closed to the outside. The courtyard contains a Huizache tree, surrounded by a water mirror that refreshes and forms a central part of the courtyard.
The house comprises three main volumes, each oriented at different angles to highlight different views for each area. The patio is the primary circulation stratagem, providing a refuge from the wind, a connection to the sky, and a night sky observatory. We aim to establish a deep relationship with the site by including the open space of the patio.
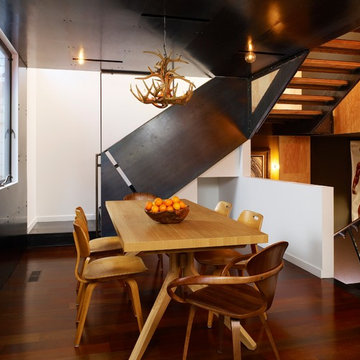
The dining room occupies the former location of the house's rear bedroom. The space is now open to the Kitchen and Living Room, which is below. Materials include Ipe flooring and waxed steel.
Photo by Cesar Rubio

Ici l'espace repas fait aussi office de bureau! la table console se déplie en largeur et peut ainsi recevoir jusqu'à 6 convives mais également être utilisée comme bureau confortable pour l'étudiante qui occupe les lieux. La pièce de vie est séparée de l'espace nuit par un ensemble de menuiseries sur mesure comprenant une niche ouverte avec prises intégrées et un claustra de séparation graphique et aéré pour une perception d'espace optimale et graphique (papier peint en arrière plan)
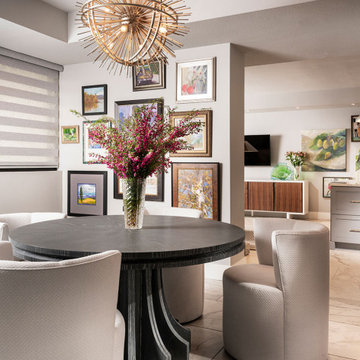
Cette image montre une petite salle à manger ouverte sur la cuisine minimaliste avec un mur gris, un sol en carrelage de porcelaine et un sol blanc.
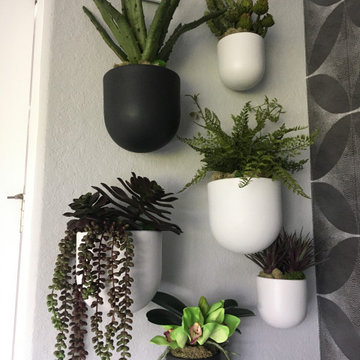
Idées déco pour une petite salle à manger ouverte sur la cuisine moderne avec un mur gris, un sol en carrelage de porcelaine, aucune cheminée et un sol gris.

Réalisation d'une petite salle à manger ouverte sur la cuisine minimaliste avec un mur blanc, sol en stratifié et un sol gris.

Our Austin studio designed this gorgeous town home to reflect a quiet, tranquil aesthetic. We chose a neutral palette to create a seamless flow between spaces and added stylish furnishings, thoughtful decor, and striking artwork to create a cohesive home. We added a beautiful blue area rug in the living area that nicely complements the blue elements in the artwork. We ensured that our clients had enough shelving space to showcase their knickknacks, curios, books, and personal collections. In the kitchen, wooden cabinetry, a beautiful cascading island, and well-planned appliances make it a warm, functional space. We made sure that the spaces blended in with each other to create a harmonious home.
---
Project designed by the Atomic Ranch featured modern designers at Breathe Design Studio. From their Austin design studio, they serve an eclectic and accomplished nationwide clientele including in Palm Springs, LA, and the San Francisco Bay Area.
For more about Breathe Design Studio, see here: https://www.breathedesignstudio.com/
To learn more about this project, see here: https://www.breathedesignstudio.com/minimalrowhome
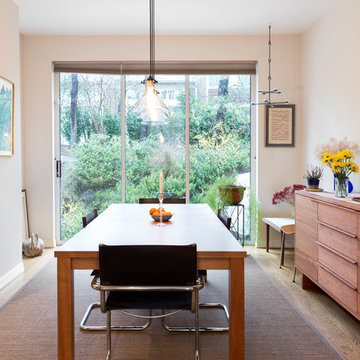
Timothy Lenz Photography
Exemple d'une petite salle à manger moderne fermée avec un mur blanc et parquet clair.
Exemple d'une petite salle à manger moderne fermée avec un mur blanc et parquet clair.
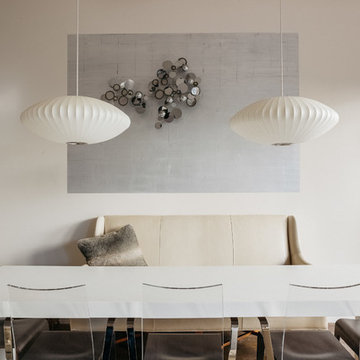
Ben Hill
Idées déco pour une petite salle à manger ouverte sur le salon moderne avec un mur blanc, aucune cheminée et un sol marron.
Idées déco pour une petite salle à manger ouverte sur le salon moderne avec un mur blanc, aucune cheminée et un sol marron.
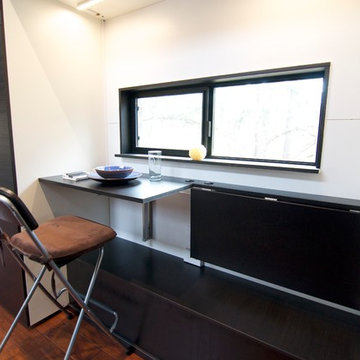
Our eating table/work desks fold down to create more space when not in use. The folding desks and chairs are from IKEA.
Idée de décoration pour une petite salle à manger minimaliste avec un mur blanc et un sol en bois brun.
Idée de décoration pour une petite salle à manger minimaliste avec un mur blanc et un sol en bois brun.
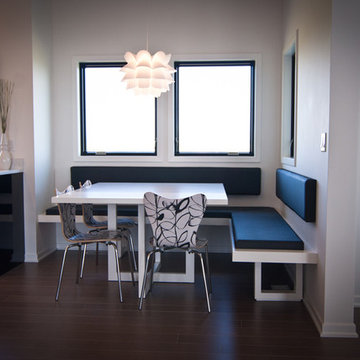
Hand crafted by Woodways, built in benches create a casual seating and dining area in this open layout.
Cette photo montre une petite salle à manger ouverte sur la cuisine moderne avec parquet foncé et un sol marron.
Cette photo montre une petite salle à manger ouverte sur la cuisine moderne avec parquet foncé et un sol marron.

Aménagement d'une petite salle à manger moderne fermée avec un mur blanc, un sol en bois brun, aucune cheminée, un sol marron et du lambris.
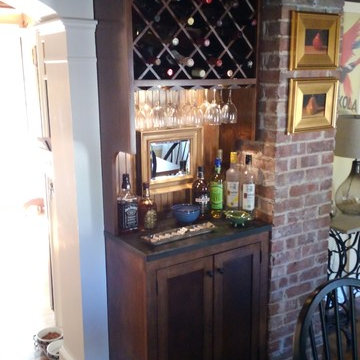
D&L Home Improvement
Exemple d'une petite salle à manger moderne fermée avec un mur beige, un sol en bois brun, une cheminée standard et un manteau de cheminée en brique.
Exemple d'une petite salle à manger moderne fermée avec un mur beige, un sol en bois brun, une cheminée standard et un manteau de cheminée en brique.
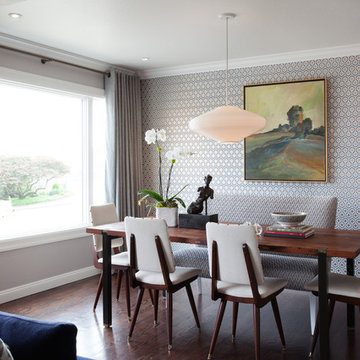
Julie Mikos Photography
Aménagement d'une petite salle à manger ouverte sur la cuisine moderne avec un mur gris.
Aménagement d'une petite salle à manger ouverte sur la cuisine moderne avec un mur gris.
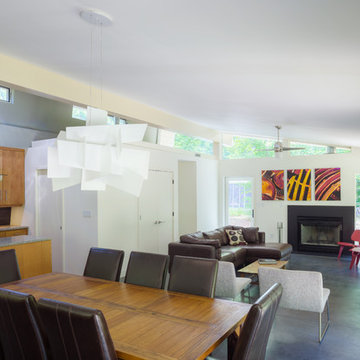
Open plan living room has high clerestory windows that vent hot air providing a passive cooling effect. Photo by Prakash Patel
Réalisation d'une petite salle à manger ouverte sur le salon minimaliste avec un mur blanc, sol en béton ciré, une cheminée standard et un manteau de cheminée en pierre.
Réalisation d'une petite salle à manger ouverte sur le salon minimaliste avec un mur blanc, sol en béton ciré, une cheminée standard et un manteau de cheminée en pierre.
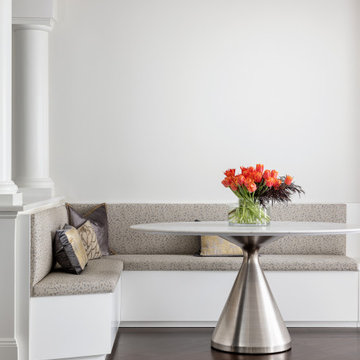
In collaboration with CD Interiors, we came in and completely gutted this Penthouse apartment in the heart of Downtown Westfield, NJ.
Inspiration pour une petite salle à manger minimaliste avec une banquette d'angle, un mur blanc, parquet foncé, une cheminée d'angle et un sol marron.
Inspiration pour une petite salle à manger minimaliste avec une banquette d'angle, un mur blanc, parquet foncé, une cheminée d'angle et un sol marron.
Idées déco de petites salles à manger modernes
1