Idées déco de petites salles à manger
Trier par :
Budget
Trier par:Populaires du jour
101 - 120 sur 21 293 photos
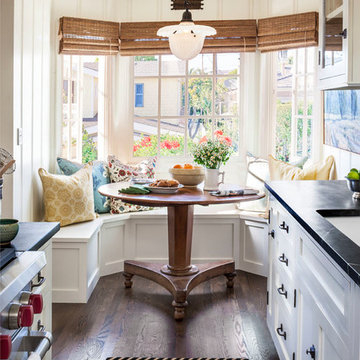
Photo by Grey Crawford
Cette image montre une petite salle à manger ouverte sur la cuisine traditionnelle avec un mur blanc, parquet foncé et un sol marron.
Cette image montre une petite salle à manger ouverte sur la cuisine traditionnelle avec un mur blanc, parquet foncé et un sol marron.
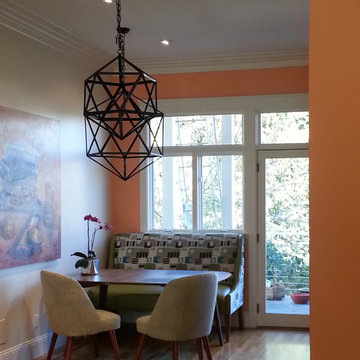
Exemple d'une petite salle à manger ouverte sur la cuisine tendance avec un sol en bois brun, un mur multicolore, aucune cheminée et un sol beige.
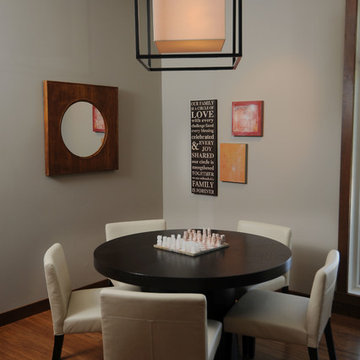
Cette photo montre une petite salle à manger tendance avec un sol en bois brun, un mur gris et aucune cheminée.
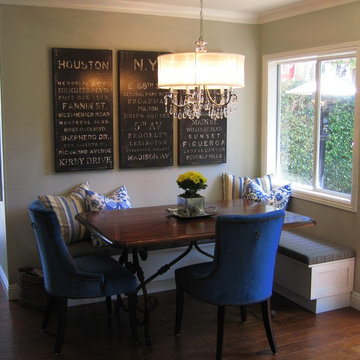
Elegant yet comfortable kitchen eat in area. Corner banquet has additional storage under seating bench. Pillows soften the look and coordinate with the adjacent family room.

La salle à manger est située à proximité de l'espace principal du salon, offrant ainsi un emplacement central et convivial pour les repas et les réunions. L'aménagement de la salle à manger est soigneusement intégré dans le concept global de l'espace ouvert, créant une transition fluide entre les différentes zones de vie.
Des éléments de mobilier spécialement sélectionnés, tels qu'une table à manger élégante et des chaises confortables, définissent l'espace de la salle à manger. Les matériaux et les couleurs choisis sont en harmonie avec le reste de la décoration, contribuant à une esthétique cohérente et agréable à vivre.
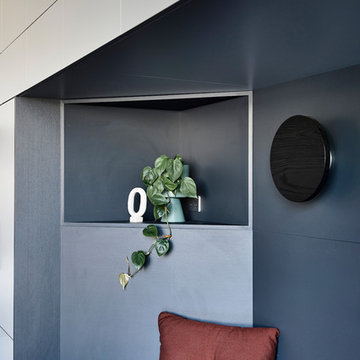
Located in a tight urban pocket, the constraints of this 2150 square foot triangular-shaped site would have deterred many. However, the property owners and architects of Molecule Studio saw the compact site and its restrictions as an opportunity to create a contemporary family home that strongly referenced its environment.
Architecture: Molecule Studio
Photography: Derek Swalwell
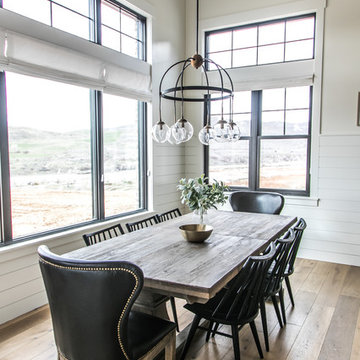
Idée de décoration pour une petite salle à manger ouverte sur la cuisine champêtre avec un mur blanc, un sol en bois brun, aucune cheminée et un sol marron.

Inspiration pour une petite salle à manger ouverte sur le salon asiatique avec parquet clair, du lambris et éclairage.

The 2021 Southern Living Idea House is inspiring on multiple levels. Dubbed the “forever home,” the concept was to design for all stages of life, with thoughtful spaces that meet the ever-evolving needs of families today.
Marvin products were chosen for this project to maximize the use of natural light, allow airflow from outdoors to indoors, and provide expansive views that overlook the Ohio River.

This contempoary breakfast room is part of the larger kitchen. Perfect for smaller meals early morning before work or school. Upholstered chairs in citron green fabric for comfort and a classic mid-century design Tulip table all grounded with a light-colored hide rug. Simple design, edited colors and textures, make for the best result here.
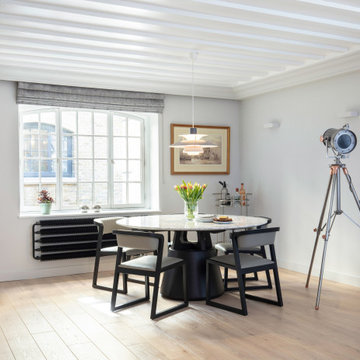
We installed Terma radiators in this space, in a matte black colour. The flooring throughout this apartment is engineered oak.
Idée de décoration pour une petite salle à manger ouverte sur le salon design avec un mur blanc, du papier peint et éclairage.
Idée de décoration pour une petite salle à manger ouverte sur le salon design avec un mur blanc, du papier peint et éclairage.
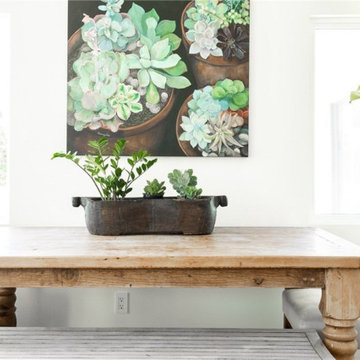
Aménagement d'une petite salle à manger campagne avec une banquette d'angle, un mur blanc et parquet clair.

This 1990's home, located in North Vancouver's Lynn Valley neighbourhood, had high ceilings and a great open plan layout but the decor was straight out of the 90's complete with sponge painted walls in dark earth tones. The owners, a young professional couple, enlisted our help to take it from dated and dreary to modern and bright. We started by removing details like chair rails and crown mouldings, that did not suit the modern architectural lines of the home. We replaced the heavily worn wood floors with a new high end, light coloured, wood-look laminate that will withstand the wear and tear from their two energetic golden retrievers. Since the main living space is completely open plan it was important that we work with simple consistent finishes for a clean modern look. The all white kitchen features flat doors with minimal hardware and a solid surface marble-look countertop and backsplash. We modernized all of the lighting and updated the bathrooms and master bedroom as well. The only departure from our clean modern scheme is found in the dressing room where the client was looking for a more dressed up feminine feel but we kept a thread of grey consistent even in this more vivid colour scheme. This transformation, featuring the clients' gorgeous original artwork and new custom designed furnishings is admittedly one of our favourite projects to date!

This cozy lake cottage skillfully incorporates a number of features that would normally be restricted to a larger home design. A glance of the exterior reveals a simple story and a half gable running the length of the home, enveloping the majority of the interior spaces. To the rear, a pair of gables with copper roofing flanks a covered dining area that connects to a screened porch. Inside, a linear foyer reveals a generous staircase with cascading landing. Further back, a centrally placed kitchen is connected to all of the other main level entertaining spaces through expansive cased openings. A private study serves as the perfect buffer between the homes master suite and living room. Despite its small footprint, the master suite manages to incorporate several closets, built-ins, and adjacent master bath complete with a soaker tub flanked by separate enclosures for shower and water closet. Upstairs, a generous double vanity bathroom is shared by a bunkroom, exercise space, and private bedroom. The bunkroom is configured to provide sleeping accommodations for up to 4 people. The rear facing exercise has great views of the rear yard through a set of windows that overlook the copper roof of the screened porch below.
Builder: DeVries & Onderlinde Builders
Interior Designer: Vision Interiors by Visbeen
Photographer: Ashley Avila Photography
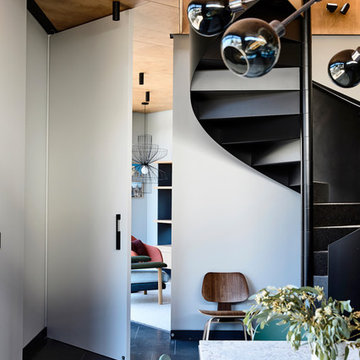
Located in a tight urban pocket, the constraints of this 2150 square foot triangular-shaped site would have deterred many. However, the property owners and architects of Molecule Studio saw the compact site and its restrictions as an opportunity to create a contemporary family home that strongly referenced its environment.
Architecture: Molecule Studio
Photography: Derek Swalwell
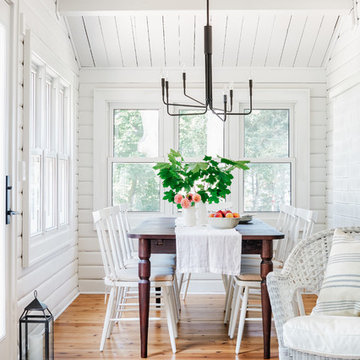
Wrap around windows in the dining room of our sunny and bright lakeside Ontario cottage.
Styling: Ann Marie Favot for Style at Home
Photography: Donna Griffith for Style at Home
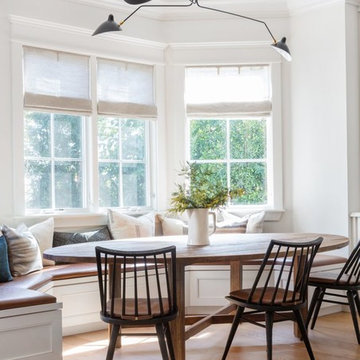
Idées déco pour une petite salle à manger classique avec un mur gris, parquet clair et aucune cheminée.

Cette image montre une petite salle à manger chalet avec un mur marron, un poêle à bois, un manteau de cheminée en métal et un sol bleu.
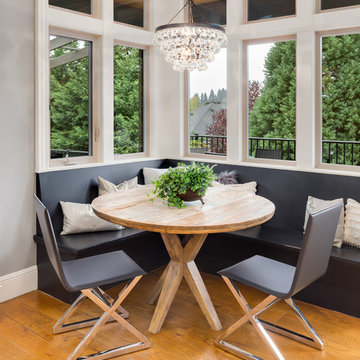
Inspiration pour une petite salle à manger traditionnelle avec un mur gris, un sol en bois brun et aucune cheminée.
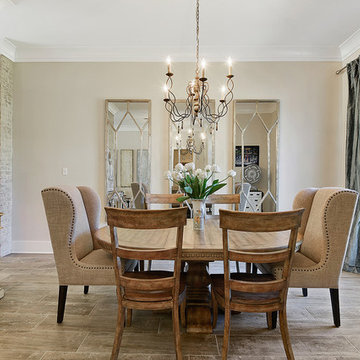
Hurley Homes, LLC
Exemple d'une petite salle à manger ouverte sur le salon chic avec un mur beige, aucune cheminée, un sol marron et un sol en carrelage de porcelaine.
Exemple d'une petite salle à manger ouverte sur le salon chic avec un mur beige, aucune cheminée, un sol marron et un sol en carrelage de porcelaine.
Idées déco de petites salles à manger
6