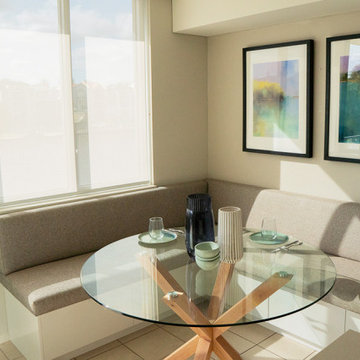Idées déco de petites salles à manger
Trier par :
Budget
Trier par:Populaires du jour
1 - 20 sur 3 158 photos
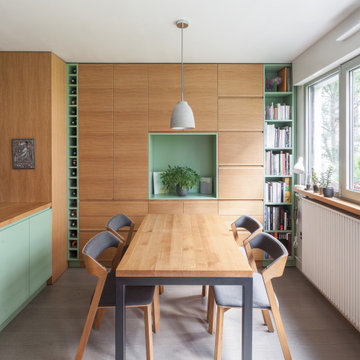
L'espace salle à manger, avec la table en bois massif et le piètement en acier laqué anthracite. Chaises Ton Merano avec le tissu gris. Le mur entier est habillé d'un rangement fermé avec les parties ouvertes en medium laqué vert.
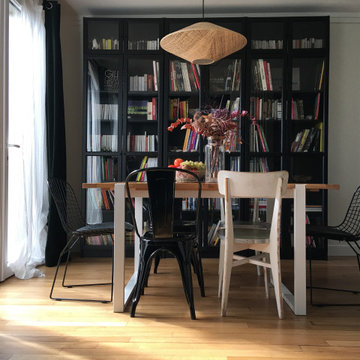
Idée de décoration pour une petite salle à manger ouverte sur le salon bohème avec parquet clair.
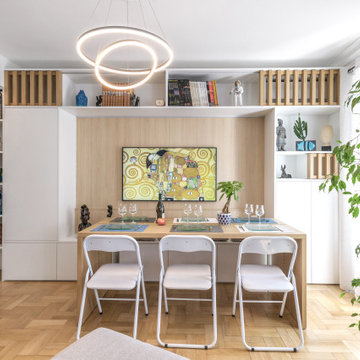
Idées déco pour une petite salle à manger ouverte sur le salon contemporaine.
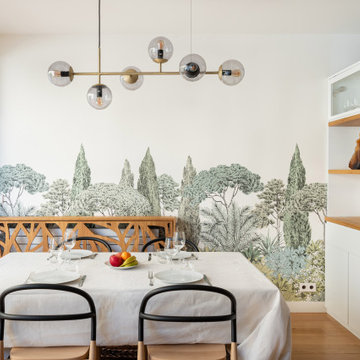
Nos clients nous ont demandé d'aménager 4 plateaux vides d'une construction en VEFA pour en faire une maison chaleureuse et conviviale où vivre en famille et accueillir leurs amis. Les 4 étages étaient relativement petits (40M2 chacun), aussi nous avons dû optimiser l'espace grâce à l'agencement de meubles sur mesure dont la cuisine
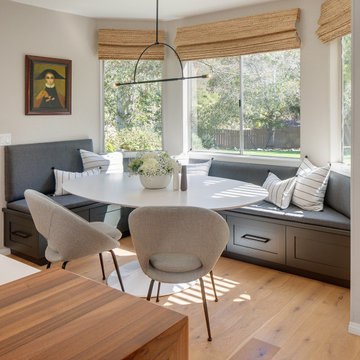
Breakfast nook with built in benches. Extra storage
Inspiration pour une petite salle à manger traditionnelle avec une banquette d'angle et un mur blanc.
Inspiration pour une petite salle à manger traditionnelle avec une banquette d'angle et un mur blanc.
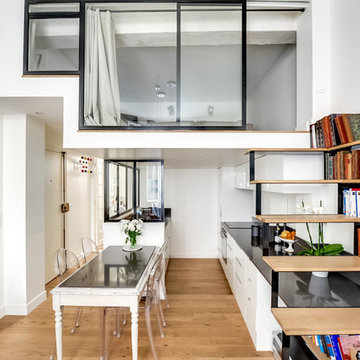
shoootin
Réalisation d'une petite salle à manger ouverte sur la cuisine design avec un mur blanc, parquet clair et un sol beige.
Réalisation d'une petite salle à manger ouverte sur la cuisine design avec un mur blanc, parquet clair et un sol beige.
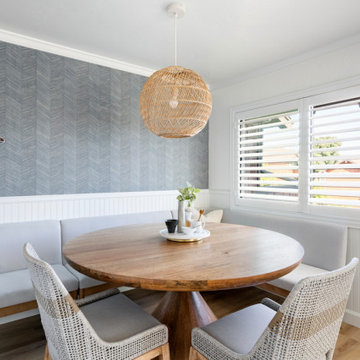
Inspiration pour une petite salle à manger ouverte sur la cuisine marine avec un mur bleu, sol en stratifié et du papier peint.
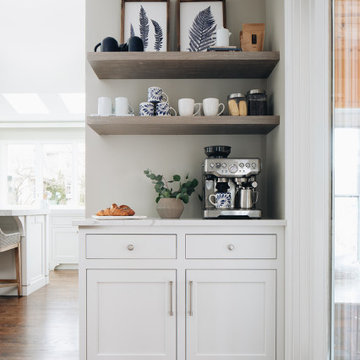
Réalisation d'une petite salle à manger ouverte sur la cuisine tradition avec un mur gris, parquet foncé, aucune cheminée et un sol marron.
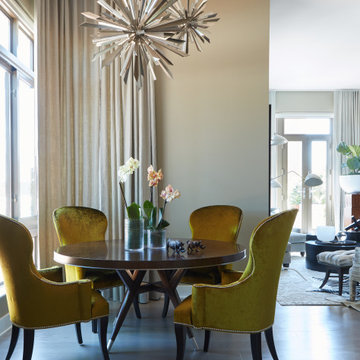
Aménagement d'une petite salle à manger ouverte sur le salon contemporaine avec parquet clair, aucune cheminée, un sol gris et un mur beige.
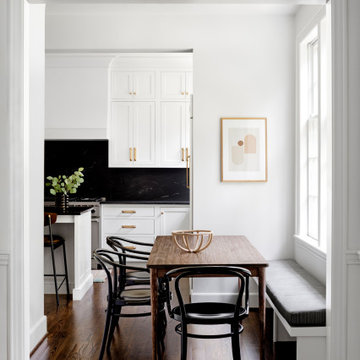
A historic home in the Homeland neighborhood of Baltimore, MD designed for a young, modern family. Traditional detailings are complemented by modern furnishings, fixtures, and color palettes.

Large Built in sideboard with glass upper cabinets to display crystal and china in the dining room. Cabinets are painted shaker doors with glass inset panels. the project was designed by David Bauer and built by Cornerstone Builders of SW FL. in Naples the client loved her round mirror and wanted to incorporate it into the project so we used it as part of the backsplash display. The built in actually made the dining room feel larger.
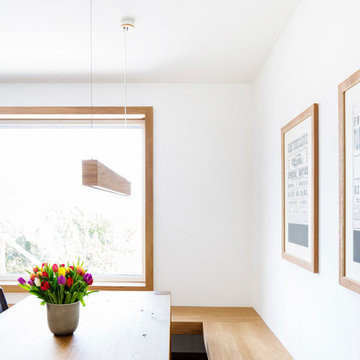
Idée de décoration pour une petite salle à manger ouverte sur le salon nordique avec un mur blanc, un sol en bois brun, aucune cheminée et un sol marron.
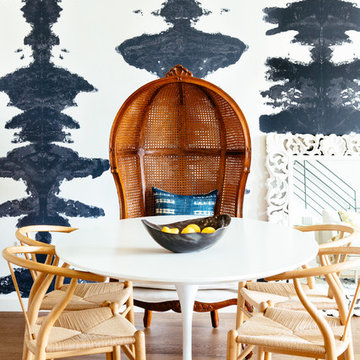
Colin Price Photography
Cette photo montre une petite salle à manger bord de mer avec un mur bleu, parquet clair et un sol beige.
Cette photo montre une petite salle à manger bord de mer avec un mur bleu, parquet clair et un sol beige.
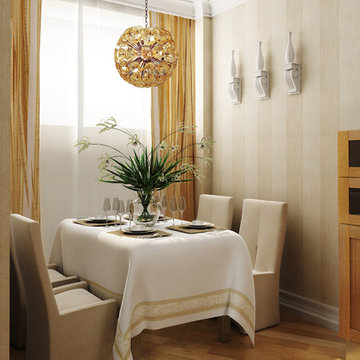
Neutral dining room with tropical style pendant above table
Inspiration pour une petite salle à manger ethnique fermée avec un mur blanc et un sol en bois brun.
Inspiration pour une petite salle à manger ethnique fermée avec un mur blanc et un sol en bois brun.

In this serene family home we worked in a palette of soft gray/blues and warm walnut wood tones that complimented the clients' collection of original South African artwork. We happily incorporated vintage items passed down from relatives and treasured family photos creating a very personal home where this family can relax and unwind. Interior Design by Lori Steeves of Simply Home Decorating Inc. Photos by Tracey Ayton Photography.

The new breakfast room extension features vaulted ceilings and an expanse of windows
Cette image montre une petite salle à manger craftsman avec une banquette d'angle, un mur bleu, un sol en carrelage de porcelaine, un sol gris et un plafond voûté.
Cette image montre une petite salle à manger craftsman avec une banquette d'angle, un mur bleu, un sol en carrelage de porcelaine, un sol gris et un plafond voûté.

Our homeowners approached us for design help shortly after purchasing a fixer upper. They wanted to redesign the home into an open concept plan. Their goal was something that would serve multiple functions: allow them to entertain small groups while accommodating their two small children not only now but into the future as they grow up and have social lives of their own. They wanted the kitchen opened up to the living room to create a Great Room. The living room was also in need of an update including the bulky, existing brick fireplace. They were interested in an aesthetic that would have a mid-century flair with a modern layout. We added built-in cabinetry on either side of the fireplace mimicking the wood and stain color true to the era. The adjacent Family Room, needed minor updates to carry the mid-century flavor throughout.
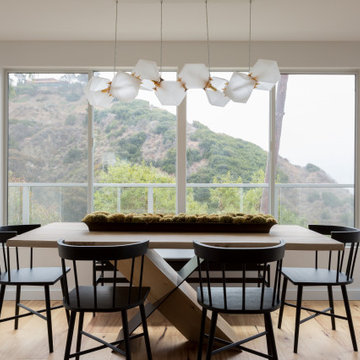
Exemple d'une petite salle à manger ouverte sur la cuisine bord de mer avec un mur blanc, un sol en bois brun et un sol beige.

New home construction in Homewood Alabama photographed for Willow Homes, Willow Design Studio, and Triton Stone Group by Birmingham Alabama based architectural and interiors photographer Tommy Daspit. You can see more of his work at http://tommydaspit.com
Idées déco de petites salles à manger
1
