Idées déco de petites salles de bain avec mosaïque
Trier par :
Budget
Trier par:Populaires du jour
41 - 60 sur 3 248 photos
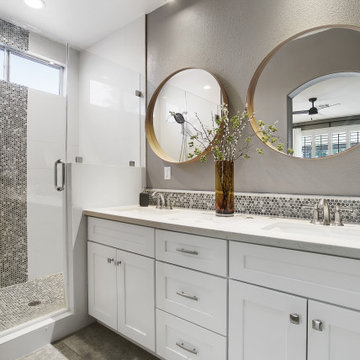
Cette photo montre une petite douche en alcôve principale chic avec un placard à porte shaker, des portes de placard blanches, un carrelage multicolore, mosaïque, un lavabo encastré, un sol gris, une cabine de douche à porte battante, un plan de toilette blanc, meuble double vasque et meuble-lavabo encastré.
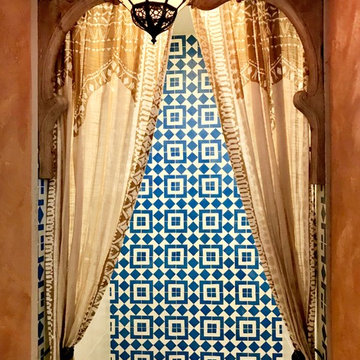
The arch around shower entry is an antique hand carved Moroccan wood. The shower and floor is blue and white Moroccan tile and a Moroccan hanging fixture.
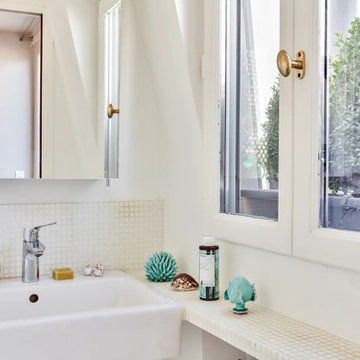
Cette micro salle d'eau a été créée de toute pièce, car seul un point d'eau existait.
Une vasque murale a été installée, et non un meuble, afin de laisser respirer l'espace et ne pas l'encombrer: à la place, a été pris à parti l'espace sous fenêtre, avec des rangements sur-mesure.
Une jolie armoire de toilette miroitée deux-en-un vient parfaire l'ensemble tout carrelé de micro-mosaïques blanches, avec des touches de décoration turquoises.
Le tout avec une vue sur la Tour Eiffel qui ne gâche rien !
https://www.nevainteriordesign.com/
Houzz
https://www.houzz.fr/ideabooks/107970533/list/phototheque-30-toits-terrasses-francais-en-mettent-plein-la-vue
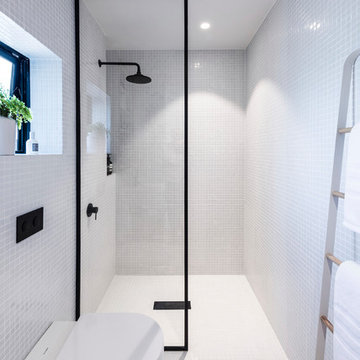
Stephen Goodenough
Inspiration pour une petite salle de bain principale design en bois clair avec un placard avec porte à panneau encastré, un espace douche bain, WC suspendus, un carrelage blanc, mosaïque, un mur blanc, un sol en carrelage de terre cuite et un lavabo suspendu.
Inspiration pour une petite salle de bain principale design en bois clair avec un placard avec porte à panneau encastré, un espace douche bain, WC suspendus, un carrelage blanc, mosaïque, un mur blanc, un sol en carrelage de terre cuite et un lavabo suspendu.
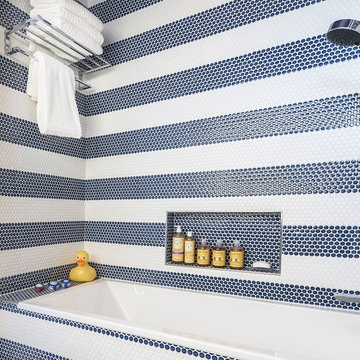
Cette photo montre une petite salle de bain tendance pour enfant avec un placard à porte plane, des portes de placard bleues, un combiné douche/baignoire, un carrelage multicolore, mosaïque, un mur multicolore, un sol en carrelage de terre cuite, un lavabo intégré, un plan de toilette en surface solide et une baignoire en alcôve.
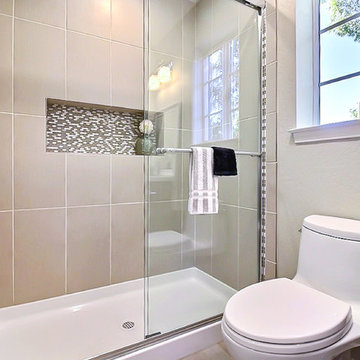
Cette image montre une petite salle de bain traditionnelle en bois clair avec un placard à porte shaker, WC à poser, un carrelage beige, un carrelage blanc, mosaïque, un mur beige, un sol en travertin, un lavabo encastré et un plan de toilette en surface solide.
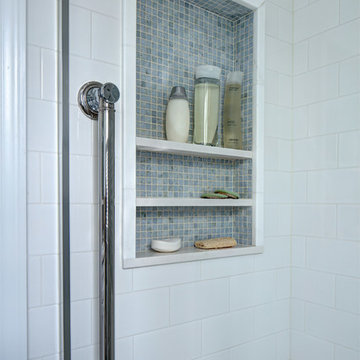
Wing Wong/ Memories TTL
Inspiration pour une petite salle de bain principale traditionnelle avec un placard avec porte à panneau encastré, des portes de placard blanches, une baignoire en alcôve, un combiné douche/baignoire, WC séparés, un carrelage bleu, mosaïque, un mur bleu, un sol en marbre, un lavabo encastré et un plan de toilette en quartz modifié.
Inspiration pour une petite salle de bain principale traditionnelle avec un placard avec porte à panneau encastré, des portes de placard blanches, une baignoire en alcôve, un combiné douche/baignoire, WC séparés, un carrelage bleu, mosaïque, un mur bleu, un sol en marbre, un lavabo encastré et un plan de toilette en quartz modifié.
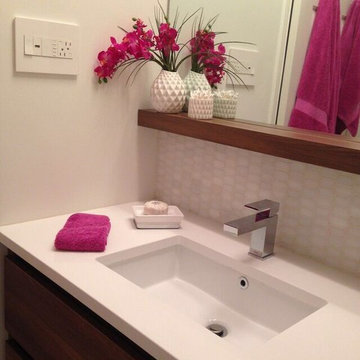
Walk-in shower with bench replaced the tub in this small ensuite bathroom. Marble mosaic floor and backsplash tiles, and large white bloc shower tiles ensured the space was light. Custom vanity, shelf and medicine cabinet dramatically improved storage and functionality. Designed for shower glass to be added , homeowner prefers shower curtain for ease of access to towels behind entry door.
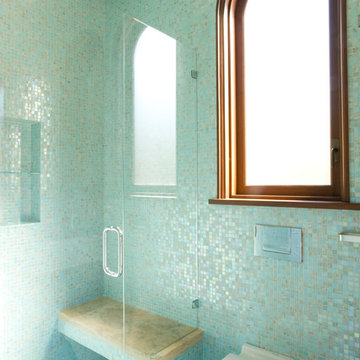
Pool House Bath
Sharon Risedorph photography
Cette photo montre une petite salle de bain méditerranéenne en bois foncé avec WC suspendus, un carrelage bleu, mosaïque, un placard à porte plane, un sol en carrelage de terre cuite et un lavabo encastré.
Cette photo montre une petite salle de bain méditerranéenne en bois foncé avec WC suspendus, un carrelage bleu, mosaïque, un placard à porte plane, un sol en carrelage de terre cuite et un lavabo encastré.
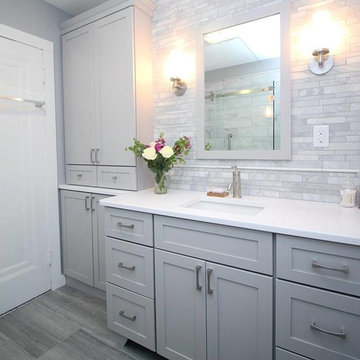
Solana James
Réalisation d'une petite salle de bain principale tradition avec un placard à porte shaker, des portes de placard grises, une douche ouverte, WC séparés, un carrelage gris, mosaïque, un mur gris, un sol en carrelage de céramique, un lavabo encastré et un plan de toilette en quartz modifié.
Réalisation d'une petite salle de bain principale tradition avec un placard à porte shaker, des portes de placard grises, une douche ouverte, WC séparés, un carrelage gris, mosaïque, un mur gris, un sol en carrelage de céramique, un lavabo encastré et un plan de toilette en quartz modifié.

Maximizing the potential of a compact space, the design seamlessly incorporates all essential elements without sacrificing style. The use of micro cement on every wall, complemented by distinctive kit-kat tiles, introduces a wealth of textures, transforming the room into a functional yet visually dynamic wet room. The brushed nickel fixtures provide a striking contrast to the predominantly light and neutral color palette, adding an extra layer of sophistication.
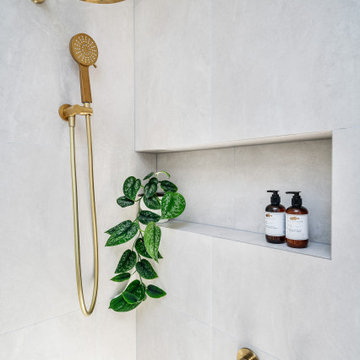
Ample light with custom skylight. Hand made timber vanity and recessed shaving cabinet with gold tapware and accessories. Bath and shower niche with mosaic tiles vertical stack brick bond gloss
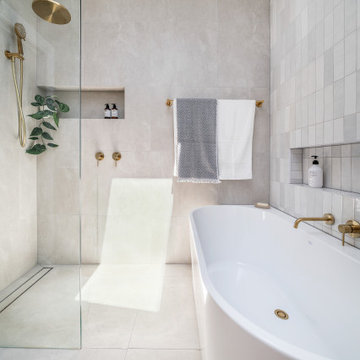
Ample light with custom skylight. Hand made timber vanity and recessed shaving cabinet with gold tapware and accessories. Bath and shower niche with mosaic tiles vertical stack brick bond gloss
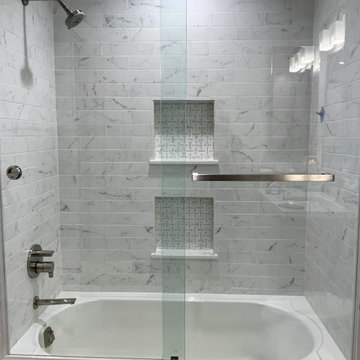
Réalisation d'une petite salle de bain minimaliste pour enfant avec des portes de placard blanches, un sol en vinyl, un placard à porte plane, un combiné douche/baignoire, un carrelage blanc, mosaïque, un mur blanc, un lavabo encastré, un plan de toilette en quartz modifié, une cabine de douche à porte coulissante et un plan de toilette blanc.

The main bath was the last project after finishing this home's bamboo kitchen and master bathroom.
While the layout stayed the same, we were able to bring more storage into the space with a new vanity cabinet, and a medicine cabinet mirror. We removed the shower and surround and placed a more modern tub with a glass shower door to make the space more open.
The mosaic green tile was what inspired the feel of the whole room, complementing the soft brown and tan tiles. The green accent is found throughout the room including the wall paint, accessories, and even the countertop.
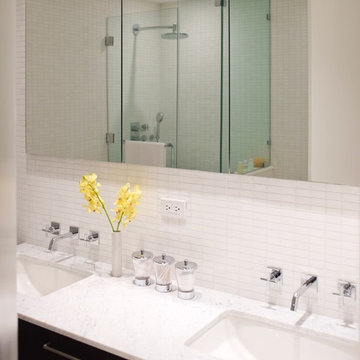
Idées déco pour une petite salle de bain principale moderne avec un placard à porte plane, des portes de placard noires, une douche d'angle, WC à poser, un carrelage blanc, mosaïque, un mur blanc, un lavabo encastré, un plan de toilette en marbre, une cabine de douche à porte battante et un plan de toilette blanc.
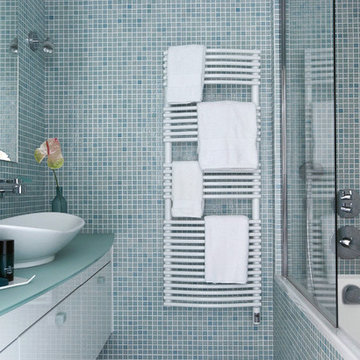
Idées déco pour une petite salle de bain contemporaine pour enfant avec des portes de placard blanches, une baignoire posée, une douche à l'italienne, un carrelage vert, mosaïque, un mur vert, un sol en carrelage de terre cuite, une vasque et un plan de toilette en carrelage.
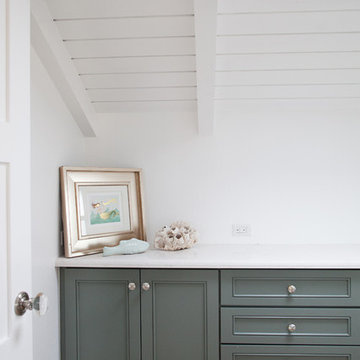
Réalisation d'une petite salle d'eau marine avec un placard avec porte à panneau encastré, des portes de placard blanches, une baignoire sur pieds, un combiné douche/baignoire, WC séparés, un carrelage beige, mosaïque, un mur beige, parquet foncé, un lavabo suspendu et un plan de toilette en quartz modifié.
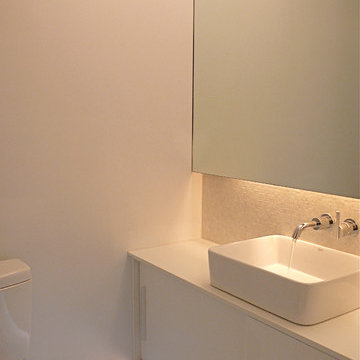
This very tiny Bathroom features many Custom details.
The Mirror replaces a small pair of Medicine Cabinet-
and fits wall-to-wall, yet is pulled away from the wall to allow for special
linear incandescent lighting to be placed beneath the lower edge of the mirror.
There is also LED lighting beneath the Vanity- to
create the illusion, that the Vanity appears as if it's "hovering"
above the sparkling white marble mosaic tiled floor.
The Light Cover I created hides some lame 1970's Hollywood style light fixture-
that for budgetary reasons we chose to "work around".
The Vanity is an IKEA-hack...the freestanding sideboard had it's legs removed-and was modified to
accomodate the plumbing- as a wall hung unit.
The Matt White Corian CounterTop was engineered to prevent the crappy
finish of IKEA's melamine covered top, to be affected by any water.
The same White Corian was used for baseboard moldings as well!
Brilliant - eh?
The sink faucet- had to be shortened to "fit" the sinks drain- a trip to Adolfos shop
allowed for it to be soldered>reground>and later reChrome plated and polished.
Perfect!
© Randall Kramer
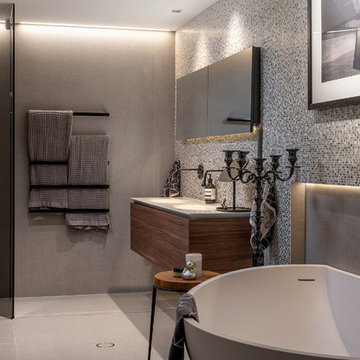
En-suite bathroom, only one word can describe this and that's STUNNING. Tiny mosaic tiles make up feature wall behind vanity and bathtub. 2400 x 1200mm porcelain slab tiles everywhere else. All black fixtures and shower screen and a Corian bathtub that's fit for royalty.
Idées déco de petites salles de bain avec mosaïque
3