Idées déco de petites salles de bain avec mosaïque
Trier par :
Budget
Trier par:Populaires du jour
61 - 80 sur 3 269 photos
1 sur 3

Download our free ebook, Creating the Ideal Kitchen. DOWNLOAD NOW
What’s the next best thing to a tropical vacation in the middle of a Chicago winter? Well, how about a tropical themed bath that works year round? The goal of this bath was just that, to bring some fun, whimsy and tropical vibes!
We started out by making some updates to the built in bookcase leading into the bath. It got an easy update by removing all the stained trim and creating a simple arched opening with a few floating shelves for a much cleaner and up-to-date look. We love the simplicity of this arch in the space.
Now, into the bathroom design. Our client fell in love with this beautiful handmade tile featuring tropical birds and flowers and featuring bright, vibrant colors. We played off the tile to come up with the pallet for the rest of the space. The cabinetry and trim is a custom teal-blue paint that perfectly picks up on the blue in the tile. The gold hardware, lighting and mirror also coordinate with the colors in the tile.
Because the house is a 1930’s tudor, we played homage to that by using a simple black and white hex pattern on the floor and retro style hardware that keep the whole space feeling vintage appropriate. We chose a wall mount unpolished brass hardware faucet which almost gives the feel of a tropical fountain. It just works. The arched mirror continues the arch theme from the bookcase.
For the shower, we chose a coordinating antique white tile with the same tropical tile featured in a shampoo niche where we carefully worked to get a little bird almost standing on the niche itself. We carried the gold fixtures into the shower, and instead of a shower door, the shower features a simple hinged glass panel that is easy to clean and allows for easy access to the shower controls.
Designed by: Susan Klimala, CKBD
Photography by: Michael Kaskel
For more design inspiration go to: www.kitchenstudio-ge.com

Inspiration pour une petite salle d'eau longue et étroite design en bois clair avec un placard à porte persienne, une douche à l'italienne, WC suspendus, un carrelage bleu, mosaïque, un mur bleu, un sol en carrelage de céramique, un lavabo encastré, un plan de toilette en surface solide, un sol beige, une cabine de douche à porte coulissante, un plan de toilette blanc, meuble simple vasque et meuble-lavabo encastré.
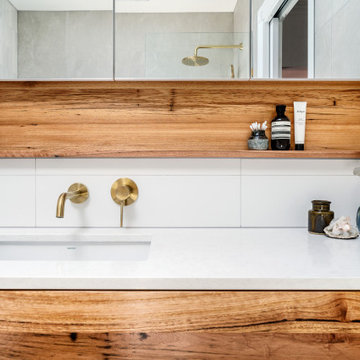
Ample light with custom skylight. Hand made timber vanity and recessed shaving cabinet with gold tapware and accessories. Bath and shower niche with mosaic tiles vertical stack brick bond gloss

Our client wanted to get more out of the living space on the ground floor so we created a basement with a new master bedroom and bathroom.
Inspiration pour une petite salle de bain design pour enfant avec des portes de placard bleues, une baignoire posée, une douche ouverte, WC suspendus, un carrelage blanc, mosaïque, un mur bleu, parquet clair, un lavabo posé, un plan de toilette en marbre, un sol marron, aucune cabine et un placard avec porte à panneau encastré.
Inspiration pour une petite salle de bain design pour enfant avec des portes de placard bleues, une baignoire posée, une douche ouverte, WC suspendus, un carrelage blanc, mosaïque, un mur bleu, parquet clair, un lavabo posé, un plan de toilette en marbre, un sol marron, aucune cabine et un placard avec porte à panneau encastré.
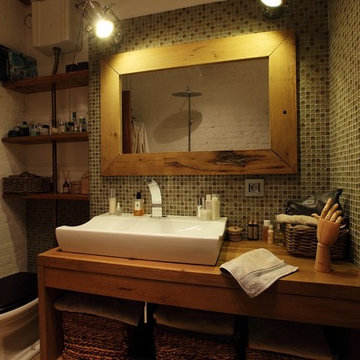
Cette image montre une petite salle d'eau urbaine avec mosaïque, une vasque, un plan de toilette en bois, WC séparés, un mur vert et un plan de toilette marron.
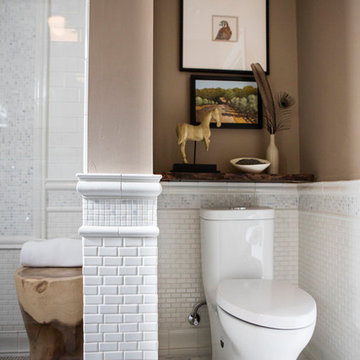
Custom live edge wood shelf
PC: Suzanne Becker Bronk
Réalisation d'une petite salle de bain tradition avec un placard en trompe-l'oeil, des portes de placard blanches, WC à poser, un carrelage blanc, mosaïque, un mur marron, un sol en carrelage de terre cuite, un plan vasque, un plan de toilette en marbre, un sol gris et une cabine de douche à porte battante.
Réalisation d'une petite salle de bain tradition avec un placard en trompe-l'oeil, des portes de placard blanches, WC à poser, un carrelage blanc, mosaïque, un mur marron, un sol en carrelage de terre cuite, un plan vasque, un plan de toilette en marbre, un sol gris et une cabine de douche à porte battante.

Photography by:
Connie Anderson Photography
Idées déco pour une petite salle d'eau classique avec un lavabo de ferme, un plan de toilette en marbre, un carrelage blanc, mosaïque, un mur gris, un sol en carrelage de terre cuite, une douche ouverte, WC séparés, une cabine de douche avec un rideau, un placard à porte vitrée, des portes de placard blanches et un sol blanc.
Idées déco pour une petite salle d'eau classique avec un lavabo de ferme, un plan de toilette en marbre, un carrelage blanc, mosaïque, un mur gris, un sol en carrelage de terre cuite, une douche ouverte, WC séparés, une cabine de douche avec un rideau, un placard à porte vitrée, des portes de placard blanches et un sol blanc.
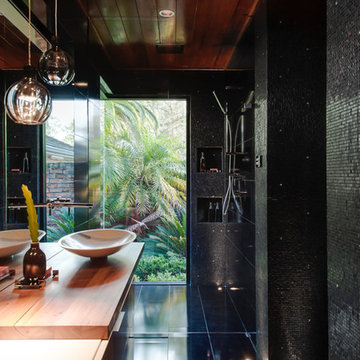
Some times in design things just fall into place, and with this small or should i say tiny bathroom that happened. A private bathroom to the end of this bathroom space became a real feature, we created a corner window so when in the shower you feel like you are in your private garden .
Dark tiles where selected to add drama tot he space and this really makes the green POP, a perfect example that using dark tiles in a small space can be highly successful. We hope you love this space as much as we do.
Images by Nicole England
Design by Minosa
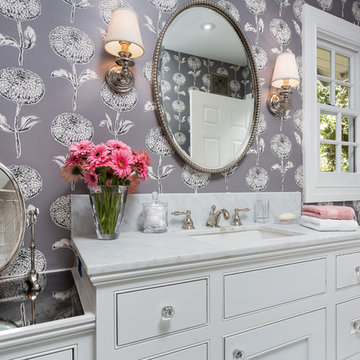
Clark Dugger Photography
Cette image montre une petite salle de bain traditionnelle pour enfant avec un lavabo encastré, un placard avec porte à panneau encastré, des portes de placard blanches, un plan de toilette en marbre, une baignoire posée, un combiné douche/baignoire, WC séparés, un carrelage gris, mosaïque, un mur gris et un sol en carrelage de terre cuite.
Cette image montre une petite salle de bain traditionnelle pour enfant avec un lavabo encastré, un placard avec porte à panneau encastré, des portes de placard blanches, un plan de toilette en marbre, une baignoire posée, un combiné douche/baignoire, WC séparés, un carrelage gris, mosaïque, un mur gris et un sol en carrelage de terre cuite.
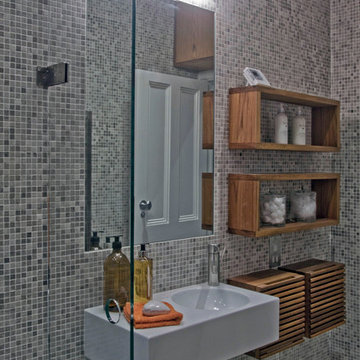
Inter Urban Studios
Inspiration pour une petite salle d'eau minimaliste en bois foncé avec une vasque, un placard sans porte, un plan de toilette en bois, une douche ouverte, WC suspendus, un carrelage gris, mosaïque, un mur gris et un sol en carrelage de terre cuite.
Inspiration pour une petite salle d'eau minimaliste en bois foncé avec une vasque, un placard sans porte, un plan de toilette en bois, une douche ouverte, WC suspendus, un carrelage gris, mosaïque, un mur gris et un sol en carrelage de terre cuite.
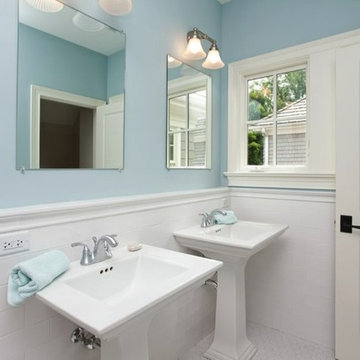
Exemple d'une petite salle d'eau avec un carrelage blanc, mosaïque, un mur bleu, un sol en carrelage de terre cuite, un lavabo de ferme et un plan de toilette en surface solide.
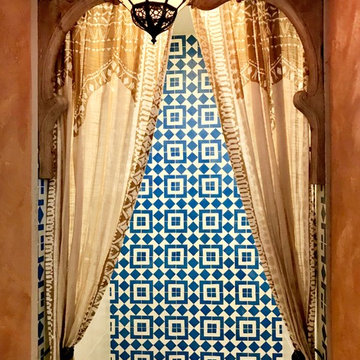
The arch around shower entry is an antique hand carved Moroccan wood. The shower and floor is blue and white Moroccan tile and a Moroccan hanging fixture.
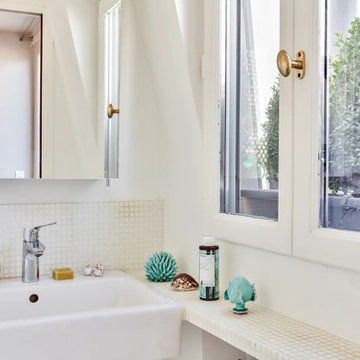
Cette micro salle d'eau a été créée de toute pièce, car seul un point d'eau existait.
Une vasque murale a été installée, et non un meuble, afin de laisser respirer l'espace et ne pas l'encombrer: à la place, a été pris à parti l'espace sous fenêtre, avec des rangements sur-mesure.
Une jolie armoire de toilette miroitée deux-en-un vient parfaire l'ensemble tout carrelé de micro-mosaïques blanches, avec des touches de décoration turquoises.
Le tout avec une vue sur la Tour Eiffel qui ne gâche rien !
https://www.nevainteriordesign.com/
Houzz
https://www.houzz.fr/ideabooks/107970533/list/phototheque-30-toits-terrasses-francais-en-mettent-plein-la-vue
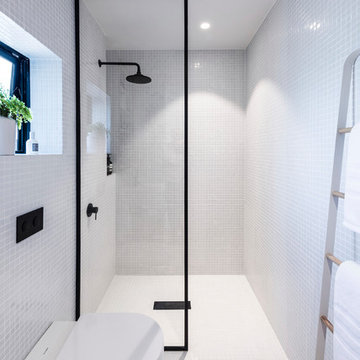
Stephen Goodenough
Inspiration pour une petite salle de bain principale design en bois clair avec un placard avec porte à panneau encastré, un espace douche bain, WC suspendus, un carrelage blanc, mosaïque, un mur blanc, un sol en carrelage de terre cuite et un lavabo suspendu.
Inspiration pour une petite salle de bain principale design en bois clair avec un placard avec porte à panneau encastré, un espace douche bain, WC suspendus, un carrelage blanc, mosaïque, un mur blanc, un sol en carrelage de terre cuite et un lavabo suspendu.
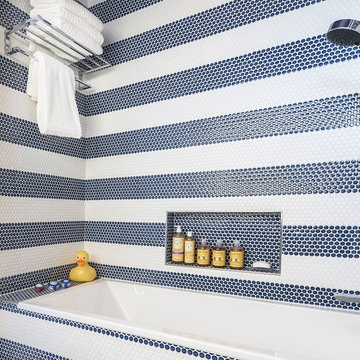
Cette photo montre une petite salle de bain tendance pour enfant avec un placard à porte plane, des portes de placard bleues, un combiné douche/baignoire, un carrelage multicolore, mosaïque, un mur multicolore, un sol en carrelage de terre cuite, un lavabo intégré, un plan de toilette en surface solide et une baignoire en alcôve.
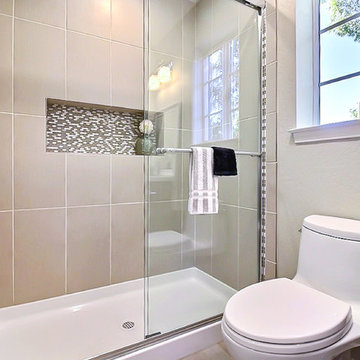
Cette image montre une petite salle de bain traditionnelle en bois clair avec un placard à porte shaker, WC à poser, un carrelage beige, un carrelage blanc, mosaïque, un mur beige, un sol en travertin, un lavabo encastré et un plan de toilette en surface solide.
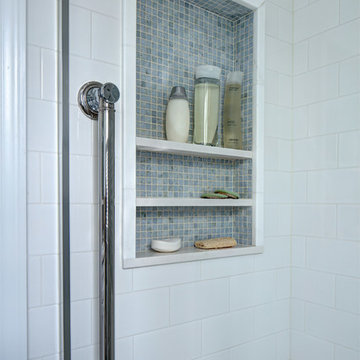
Wing Wong/ Memories TTL
Inspiration pour une petite salle de bain principale traditionnelle avec un placard avec porte à panneau encastré, des portes de placard blanches, une baignoire en alcôve, un combiné douche/baignoire, WC séparés, un carrelage bleu, mosaïque, un mur bleu, un sol en marbre, un lavabo encastré et un plan de toilette en quartz modifié.
Inspiration pour une petite salle de bain principale traditionnelle avec un placard avec porte à panneau encastré, des portes de placard blanches, une baignoire en alcôve, un combiné douche/baignoire, WC séparés, un carrelage bleu, mosaïque, un mur bleu, un sol en marbre, un lavabo encastré et un plan de toilette en quartz modifié.
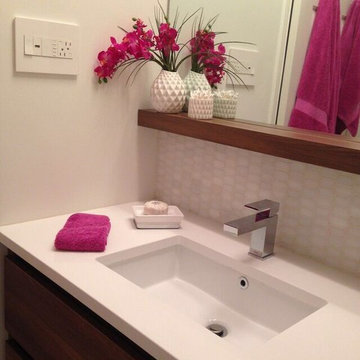
Walk-in shower with bench replaced the tub in this small ensuite bathroom. Marble mosaic floor and backsplash tiles, and large white bloc shower tiles ensured the space was light. Custom vanity, shelf and medicine cabinet dramatically improved storage and functionality. Designed for shower glass to be added , homeowner prefers shower curtain for ease of access to towels behind entry door.
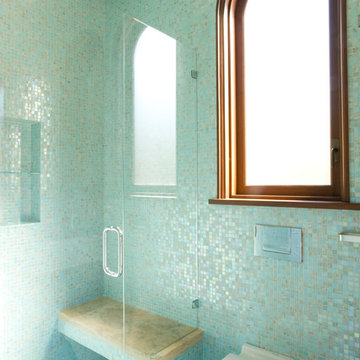
Pool House Bath
Sharon Risedorph photography
Cette photo montre une petite salle de bain méditerranéenne en bois foncé avec WC suspendus, un carrelage bleu, mosaïque, un placard à porte plane, un sol en carrelage de terre cuite et un lavabo encastré.
Cette photo montre une petite salle de bain méditerranéenne en bois foncé avec WC suspendus, un carrelage bleu, mosaïque, un placard à porte plane, un sol en carrelage de terre cuite et un lavabo encastré.

Maximizing the potential of a compact space, the design seamlessly incorporates all essential elements without sacrificing style. The use of micro cement on every wall, complemented by distinctive kit-kat tiles, introduces a wealth of textures, transforming the room into a functional yet visually dynamic wet room. The brushed nickel fixtures provide a striking contrast to the predominantly light and neutral color palette, adding an extra layer of sophistication.
Idées déco de petites salles de bain avec mosaïque
4