Idées déco de petites salles de bain en bois vieilli
Trier par :
Budget
Trier par:Populaires du jour
1 - 20 sur 992 photos

Verdigris wall tiles and floor tiles both from Mandarin Stone. Bespoke vanity unit made from recycled scaffold boards and live edge worktop. Basin from William and Holland, brassware from Lusso Stone.

Complete bathroom remodel - The bathroom was completely gutted to studs. A curb-less stall shower was added with a glass panel instead of a shower door. This creates a barrier free space maintaining the light and airy feel of the complete interior remodel. The fireclay tile is recessed into the wall allowing for a clean finish without the need for bull nose tile. The light finishes are grounded with a wood vanity and then all tied together with oil rubbed bronze faucets.

An Architect's bathroom added to the top floor of a beautiful home. Clean lines and cool colors are employed to create a perfect balance of soft and hard. Tile work and cabinetry provide great contrast and ground the space.
Photographer: Dean Birinyi

Vanity, Top & Sink: Restoration Hardware Reclaimed Russian Oak Vanity Piece, Corner Backsplash/Mirror: Antique Mirror Glass Tile, Floor: 2" Hexagon in matte white, Wall color: Sherwin Williams SW7016 Mindful Gray, Pendants: Restoration Hardware, Alyssa Lee Photography

Exemple d'une petite salle de bain tendance en bois vieilli pour enfant avec un placard à porte plane, une baignoire indépendante, un combiné douche/baignoire, WC séparés, un carrelage blanc, des carreaux de céramique, un mur blanc, carreaux de ciment au sol, une vasque, un plan de toilette en marbre, un sol blanc, une cabine de douche à porte coulissante, un plan de toilette gris, meuble simple vasque et meuble-lavabo sur pied.
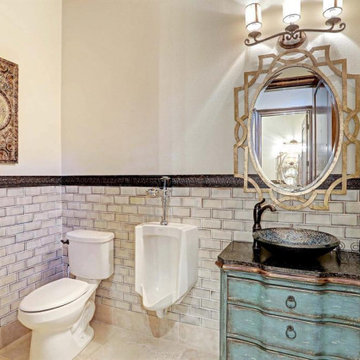
Idées déco pour une petite salle de bain méditerranéenne en bois vieilli avec un placard en trompe-l'oeil, un urinoir, un carrelage beige, un carrelage métro, un mur beige, une vasque et meuble simple vasque.

Old California Mission Style home remodeled from funky 1970's cottage with no style. Now this looks like a real old world home that fits right into the Ojai, California landscape. Handmade custom sized terra cotta tiles throughout, with dark stain and wax makes for a worn, used and real live texture from long ago. Wrought iron Spanish lighting, new glass doors and wood windows to capture the light and bright valley sun. The owners are from India, so we incorporated Indian designs and antiques where possible. An outdoor shower, and an outdoor hallway are new additions, along with the olive tree, craned in over the new roof. A courtyard with Spanish style outdoor fireplace with Indian overtones border the exterior of the courtyard. Distressed, stained and glazed ceiling beams, handmade doors and cabinetry help give an old world feel.
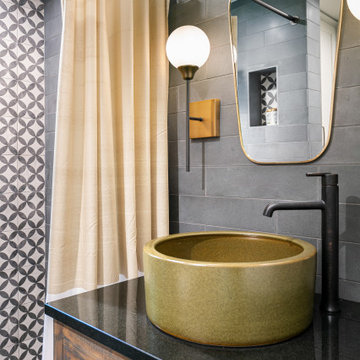
A small guest bath is high style with rugged tile finishes, a heavy glazed vessel sink and oil rubbed bronze fixtures. A standard shower curtain is hung on ball chain for drama.
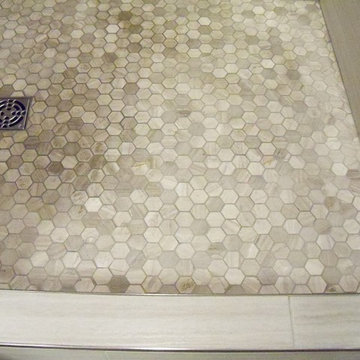
Idées déco pour une petite douche en alcôve principale romantique en bois vieilli avec un placard en trompe-l'oeil, WC séparés, un carrelage gris, un carrelage de pierre, un mur beige, un sol en carrelage de terre cuite, un lavabo encastré et un plan de toilette en quartz modifié.
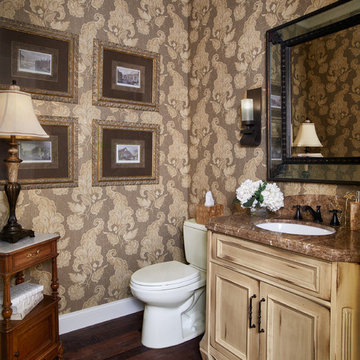
English Country powder room with old word charm via Shiloh Cabinetry Olde World bath vanity.
At Greenwood Cabinets & Stone, our goal is to provide a satisfying and positive experience. Whether you’re remodeling or building new, our creative designers and professional installation team will provide excellent solutions and service from start to finish. Kitchens, baths, wet bars and laundry rooms are our specialty. We offer a tremendous selection of the best brands and quality materials. Our clients include homeowners, builders, remodelers, architects and interior designers. We provide American made, quality cabinetry, countertops, plumbing, lighting, tile and hardware. We primarily work in Littleton, Highlands Ranch, Centennial, Greenwood Village, Lone Tree, and Denver, but also throughout the state of Colorado. Contact us today or visit our beautiful showroom on South Broadway in Littleton.

Weathered Wood Vanity with matte black accents
Inspiration pour une petite douche en alcôve marine en bois vieilli pour enfant avec un placard en trompe-l'oeil, WC à poser, un mur jaune, un sol en carrelage de terre cuite, un lavabo encastré, un plan de toilette en quartz modifié, un sol bleu, une cabine de douche à porte battante, un plan de toilette blanc, une niche, meuble simple vasque et meuble-lavabo sur pied.
Inspiration pour une petite douche en alcôve marine en bois vieilli pour enfant avec un placard en trompe-l'oeil, WC à poser, un mur jaune, un sol en carrelage de terre cuite, un lavabo encastré, un plan de toilette en quartz modifié, un sol bleu, une cabine de douche à porte battante, un plan de toilette blanc, une niche, meuble simple vasque et meuble-lavabo sur pied.
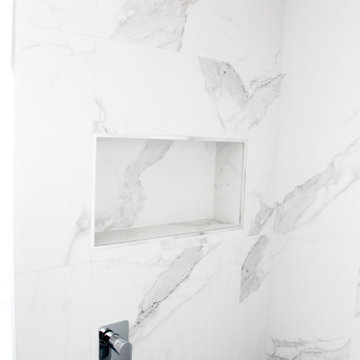
Small Bathroom Renovations Perth, Bricked Shower Wall, Shower Wall, Bathroom Shower Wall With Tiles Not Glass, No Glass Bathroom Renovation, Easy Cleaning Bathroom, On the Ball Bathrooms, OTB Bathrooms, Marble Bathroom, Wood Grain Vanity, Wall Hung Vanity, In Wall Toilet, Hanging Toilet
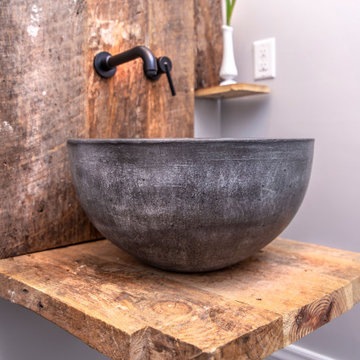
Using reclaimed wood from the floor of the building was used to make this powder room!
Rustic yet vintage vibes are evident here!
Aménagement d'une petite salle de bain industrielle en bois vieilli avec un placard sans porte, un mur gris, un sol en bois brun, une vasque, un plan de toilette en bois, un plan de toilette marron et un sol marron.
Aménagement d'une petite salle de bain industrielle en bois vieilli avec un placard sans porte, un mur gris, un sol en bois brun, une vasque, un plan de toilette en bois, un plan de toilette marron et un sol marron.

Step into luxury in this large walk-in shower. The tile work is travertine tile with glass sheet tile throughout. There are 7 jets in this shower.
Drive up to practical luxury in this Hill Country Spanish Style home. The home is a classic hacienda architecture layout. It features 5 bedrooms, 2 outdoor living areas, and plenty of land to roam.
Classic materials used include:
Saltillo Tile - also known as terracotta tile, Spanish tile, Mexican tile, or Quarry tile
Cantera Stone - feature in Pinon, Tobacco Brown and Recinto colors
Copper sinks and copper sconce lighting
Travertine Flooring
Cantera Stone tile
Brick Pavers
Photos Provided by
April Mae Creative
aprilmaecreative.com
Tile provided by Rustico Tile and Stone - RusticoTile.com or call (512) 260-9111 / info@rusticotile.com
Construction by MelRay Corporation
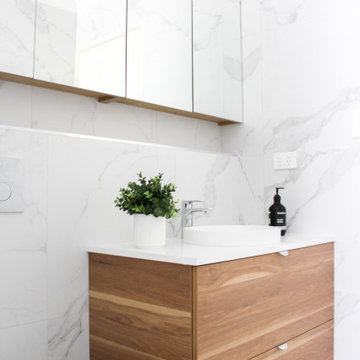
Small Bathroom Renovations Perth, Bricked Shower Wall, Shower Wall, Bathroom Shower Wall With Tiles Not Glass, No Glass Bathroom Renovation, Easy Cleaning Bathroom, On the Ball Bathrooms, OTB Bathrooms, Marble Bathroom, Wood Grain Vanity, Wall Hung Vanity, In Wall Toilet, Hanging Toilet
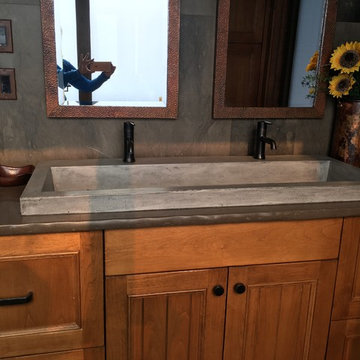
Sheila Jorgensen
Réalisation d'une petite douche en alcôve principale chalet en bois vieilli avec un placard à porte plane, une baignoire indépendante, WC à poser, un carrelage marron, un carrelage de pierre, un mur gris, un sol en carrelage de porcelaine, un plan de toilette en quartz modifié et une grande vasque.
Réalisation d'une petite douche en alcôve principale chalet en bois vieilli avec un placard à porte plane, une baignoire indépendante, WC à poser, un carrelage marron, un carrelage de pierre, un mur gris, un sol en carrelage de porcelaine, un plan de toilette en quartz modifié et une grande vasque.

This master bathroom was a challenge. It is so TINY and there was no room to expand it in any direction. So I did all the walls in glass tile (top to bottom) to actually keep it less busy with broken up lines. When you walk into this bathroom it's like walking into a jewerly box. It's stunning and it feels so much bigger too...We added a corner cabinet for more storage and that helped.
The kitchen was entirely enclosed and we opened it up and did the columns in stone to match other elements of the house.

The design of the cabin began with the client’s discovery of an old mirror which had once been part of a hall tree. Painted In a rustic white finish, the orange pine walls of the cabin were painted by the homeowners on hand using a sock and rubbing paint with a light hand so that the knots would show clearly and you would achieve the look of a lime-washed wall. A custom vanity was fashioned to match the details on the antique mirror and a textured iron vessel sink sits atop. Polished nickel faucets, cast iron tub, and old fashioned toilet are from Herbeau. The antique French Iron bed was located on line and brought in from California. The peeling paint shows the layers of age with French blue, white and rust tones peeking through. An iron chandelier adorned with Strauss crystal and created by Schonbek hangs from the ceiling and matching sconces are fastened into the mirror.
Designed by Melodie Durham of Durham Designs & Consulting, LLC.
Photo by Livengood Photographs [www.livengoodphotographs.com/design].
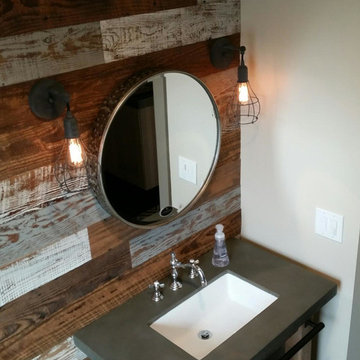
Client Reclaimed Douglas Fir wall
Idée de décoration pour une petite salle d'eau chalet en bois vieilli avec un placard sans porte, WC séparés, un mur multicolore, parquet clair, un lavabo encastré et un plan de toilette en surface solide.
Idée de décoration pour une petite salle d'eau chalet en bois vieilli avec un placard sans porte, WC séparés, un mur multicolore, parquet clair, un lavabo encastré et un plan de toilette en surface solide.
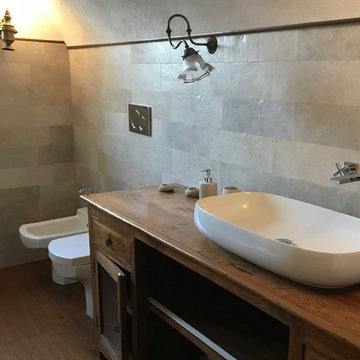
mobile bagno di recupero vintage
Aménagement d'une petite salle de bain principale campagne en bois vieilli avec un placard sans porte, une baignoire en alcôve, une douche double, WC à poser, un carrelage beige, des carreaux de porcelaine, un mur beige, un sol en bois brun, une vasque, un plan de toilette en bois, un sol marron, une cabine de douche à porte battante et un plan de toilette marron.
Aménagement d'une petite salle de bain principale campagne en bois vieilli avec un placard sans porte, une baignoire en alcôve, une douche double, WC à poser, un carrelage beige, des carreaux de porcelaine, un mur beige, un sol en bois brun, une vasque, un plan de toilette en bois, un sol marron, une cabine de douche à porte battante et un plan de toilette marron.
Idées déco de petites salles de bain en bois vieilli
1