Salle de Bain et Douche
Trier par:Populaires du jour
1 - 20 sur 8 037 photos
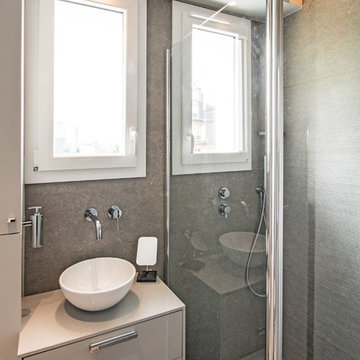
Jean-Christophe Peyrieux
Cette photo montre une petite salle d'eau tendance avec un placard à porte plane, des portes de placard grises, un carrelage gris, un mur gris, une vasque et un plan de toilette gris.
Cette photo montre une petite salle d'eau tendance avec un placard à porte plane, des portes de placard grises, un carrelage gris, un mur gris, une vasque et un plan de toilette gris.
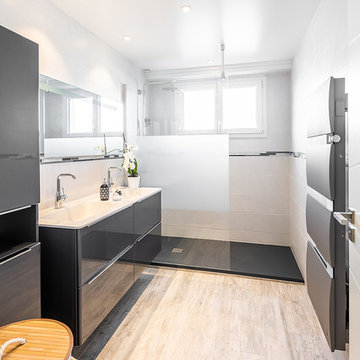
Damien Delburg
Cette image montre une petite salle de bain design avec un placard à porte plane, des portes de placard grises, un carrelage blanc, un mur blanc, un plan vasque, un sol beige, aucune cabine et un plan de toilette blanc.
Cette image montre une petite salle de bain design avec un placard à porte plane, des portes de placard grises, un carrelage blanc, un mur blanc, un plan vasque, un sol beige, aucune cabine et un plan de toilette blanc.

Idée de décoration pour une petite salle de bain principale urbaine avec des portes de placard grises, un carrelage blanc, des carreaux de céramique, un mur blanc, sol en béton ciré, un plan de toilette en surface solide, un sol gris, un plan de toilette blanc, une niche, meuble simple vasque, meuble-lavabo sur pied, un placard à porte plane et un lavabo posé.
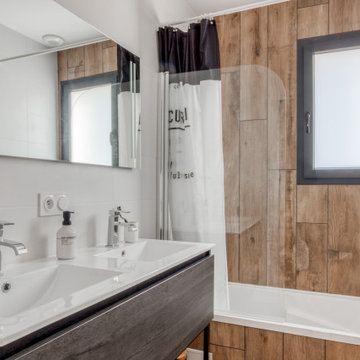
Idée de décoration pour une petite salle d'eau design avec des portes de placard grises, une baignoire posée, un carrelage blanc, des carreaux de porcelaine, un lavabo intégré, une cabine de douche avec un rideau, un plan de toilette blanc et un placard à porte plane.
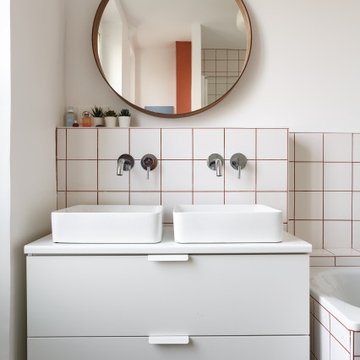
Idée de décoration pour une petite salle de bain nordique avec un placard à porte plane, des portes de placard grises, une baignoire posée, un carrelage blanc, un mur blanc, une vasque, un sol noir et un plan de toilette blanc.

In this bathroom, a Medallion Gold Providence Vanity with Classic Paint Irish Crème was installed with Zodiaq Portfolio London Sky Corian on the countertop and on top of the window seat. A regular rectangular undermount sink with Vesi widespread lavatory faucet in brushed nickel. A Cardinal shower with partition in clear glass with brushed nickel hardware. Mansfield Pro-fit Air Massage bath and Brizo Transitional Hydrati shower with h2Okinetic technology in brushed nickel. Kohler Cimarron comfort height toilet in white.

Cette photo montre une petite salle d'eau chic avec un placard à porte shaker, des portes de placard grises, une baignoire en alcôve, un combiné douche/baignoire, un carrelage gris, un mur gris, un sol en marbre, un lavabo encastré, un plan de toilette en quartz modifié, un carrelage de pierre, WC à poser, un sol blanc, une cabine de douche à porte battante et un plan de toilette blanc.

Black metal hardware, floor and shower tile, quartz countertops are all elements that pull this farmhouse bathroom together.
Cette image montre une petite salle de bain rustique avec un placard à porte shaker, des portes de placard grises, une baignoire en alcôve, un carrelage blanc, des carreaux de céramique, un mur vert, un sol en carrelage de porcelaine, un lavabo encastré, un plan de toilette en marbre, un sol gris, une cabine de douche avec un rideau, un plan de toilette blanc, des toilettes cachées, meuble simple vasque et meuble-lavabo sur pied.
Cette image montre une petite salle de bain rustique avec un placard à porte shaker, des portes de placard grises, une baignoire en alcôve, un carrelage blanc, des carreaux de céramique, un mur vert, un sol en carrelage de porcelaine, un lavabo encastré, un plan de toilette en marbre, un sol gris, une cabine de douche avec un rideau, un plan de toilette blanc, des toilettes cachées, meuble simple vasque et meuble-lavabo sur pied.

In Southern California there are pockets of darling cottages built in the early 20th century that we like to call jewelry boxes. They are quaint, full of charm and usually a bit cramped. Our clients have a growing family and needed a modern, functional home. They opted for a renovation that directly addressed their concerns.
When we first saw this 2,170 square-foot 3-bedroom beach cottage, the front door opened directly into a staircase and a dead-end hallway. The kitchen was cramped, the living room was claustrophobic and everything felt dark and dated.
The big picture items included pitching the living room ceiling to create space and taking down a kitchen wall. We added a French oven and luxury range that the wife had always dreamed about, a custom vent hood, and custom-paneled appliances.
We added a downstairs half-bath for guests (entirely designed around its whimsical wallpaper) and converted one of the existing bathrooms into a Jack-and-Jill, connecting the kids’ bedrooms, with double sinks and a closed-off toilet and shower for privacy.
In the bathrooms, we added white marble floors and wainscoting. We created storage throughout the home with custom-cabinets, new closets and built-ins, such as bookcases, desks and shelving.
White Sands Design/Build furnished the entire cottage mostly with commissioned pieces, including a custom dining table and upholstered chairs. We updated light fixtures and added brass hardware throughout, to create a vintage, bo-ho vibe.
The best thing about this cottage is the charming backyard accessory dwelling unit (ADU), designed in the same style as the larger structure. In order to keep the ADU it was necessary to renovate less than 50% of the main home, which took some serious strategy, otherwise the non-conforming ADU would need to be torn out. We renovated the bathroom with white walls and pine flooring, transforming it into a get-away that will grow with the girls.

Réalisation d'une petite salle de bain design avec des portes de placard grises, un mur blanc, un sol en carrelage de terre cuite, un lavabo intégré, un sol multicolore, une cabine de douche à porte battante, un plan de toilette gris, meuble simple vasque et meuble-lavabo suspendu.

green wall tile from heath ceramics complements custom terrazzo flooring from concrete collaborative
Aménagement d'une petite salle de bain bord de mer avec un placard à porte plane, des portes de placard grises, un carrelage vert, des carreaux de céramique, un sol en terrazzo, un lavabo suspendu, un sol multicolore, un plan de toilette blanc, une douche d'angle et une cabine de douche à porte coulissante.
Aménagement d'une petite salle de bain bord de mer avec un placard à porte plane, des portes de placard grises, un carrelage vert, des carreaux de céramique, un sol en terrazzo, un lavabo suspendu, un sol multicolore, un plan de toilette blanc, une douche d'angle et une cabine de douche à porte coulissante.

Idées déco pour une petite salle de bain principale contemporaine avec un placard à porte plane, des portes de placard grises, une douche ouverte, WC suspendus, un mur blanc, un lavabo suspendu, un sol multicolore et une cabine de douche à porte battante.

Elegant powder room with both chandelier and sconces set in a full wall mirror for lighting. Function of the mirror increases with Kallista (Kohler) Inigo wall mounted faucet attached. Custom wall mounted vanity with drop in Kohler bowl. The transparent door knob, a mirrored switch plate and textured grey wallpaper finish the look.

The homeowners came to us seeking an updated bathroom to add a shower, additional storage, and make the Bathroom feel more spacious. The door was moved to capture a portion of the hall space adjacent to the Bathroom and replaced with a frosted glass panel door to let in more light. A full tiled shower was added, and two 2'-0" x 4'-0" skylights were installed to greatly increase the amount of daylight and provide additional headroom in the sloped ceiling. The shower features a stunning blue glass tile surround with a frameless glass enclosure that keeps the water from entering the rest of the room without adding any walls to keep the small space open. The custom vanity was designed with beautiful arched details, shown in the cabinet feet, quartz backsplash, and a matching mirrored medicine cabinet was installed! The linen closet was added for much-needed storage for this family bathroom and built with the same custom detail as the vanity. The cabinet doors and drawers are inset-style, as opposed to our standard European style, to preserve the historic charm that these clients love about their home.

The wider single sink vanity provides ample cabinet storage and counterspace plus a sit-down make-up area. LED lights under the toe kick are triggered by motion to provide light during the night.

Cette photo montre une petite salle de bain bord de mer pour enfant avec un placard avec porte à panneau encastré, des portes de placard grises, une baignoire en alcôve, WC séparés, un carrelage noir, des carreaux de porcelaine, un mur blanc, un sol en carrelage de porcelaine, un lavabo posé, un plan de toilette en quartz, un sol gris, une cabine de douche à porte coulissante, un plan de toilette blanc, meuble simple vasque et meuble-lavabo encastré.

Idées déco pour une petite salle de bain principale classique avec un placard avec porte à panneau encastré, des portes de placard grises, une baignoire en alcôve, une douche, WC à poser, un carrelage blanc, un mur blanc, un sol en carrelage de céramique, un lavabo posé, un plan de toilette en granite, un sol multicolore, un plan de toilette blanc, une niche, meuble simple vasque et meuble-lavabo sur pied.
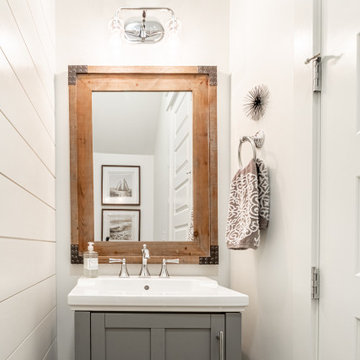
Réalisation d'une petite salle d'eau tradition avec un placard avec porte à panneau encastré, des portes de placard grises, un mur blanc, un plan de toilette blanc, meuble simple vasque, meuble-lavabo encastré et du lambris de bois.

Adding a pop of color to a room can really help transform anyone's home! Even better with it being just towels we can always interchange to anyone's evolving decor. We also did high-low design with a furniture vanity, wide spread faucets, hanging pendants, etc.
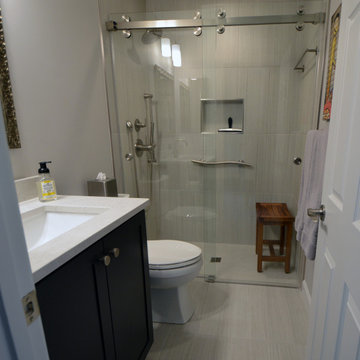
This guest bathroom in Fairfax, VA features a curbless shower with sliding glass doors, grab bar and teak shower bench. The dark gray vanity cabinet is topped with Silestone in Pearl Jasmine.
1