Idées déco de petites salles de bain avec des portes de placard marrons
Trier par :
Budget
Trier par:Populaires du jour
121 - 140 sur 3 999 photos
1 sur 3
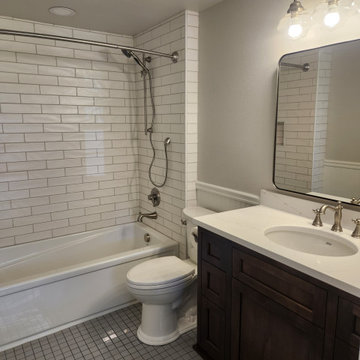
This thoughtfully remodeled space combines contemporary design elements with rustic charm. The clean lines and minimalist features create a modern aesthetic while maintaining a farmhouse's cozy and inviting atmosphere. With a new tub for relaxation and rejuvenation, white subway tile shower walls for a timeless look, heated flooring for ultimate comfort, and a stained oak vanity that adds warmth and character, this bathroom perfectly blends the best of both worlds. The white quartz countertop provides a touch of sophistication and durability.
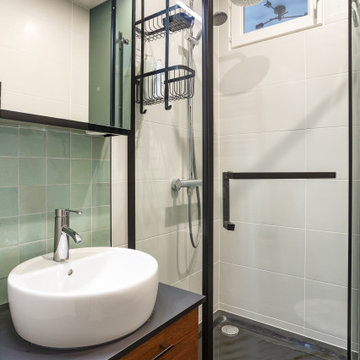
Petite salle d'eau avec cabine d'angle, wc suspendu et meuble vasque, sol carrelage hexagonal noir, couleur Card room green de chez Farrow & Ball et crédence en zelliges vert d'eau
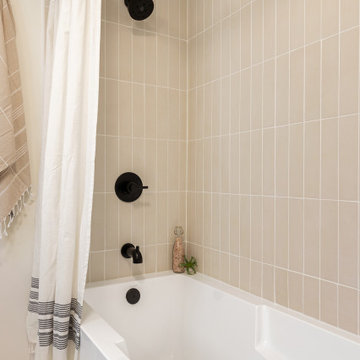
Exemple d'une petite douche en alcôve principale chic avec un placard à porte plane, des portes de placard marrons, WC à poser, un carrelage blanc, des carreaux de céramique, un mur blanc, un sol en carrelage de céramique, un lavabo intégré, un plan de toilette en quartz modifié, un sol beige, une cabine de douche à porte battante, un plan de toilette blanc, meuble simple vasque et meuble-lavabo sur pied.

This 1956 John Calder Mackay home had been poorly renovated in years past. We kept the 1400 sqft footprint of the home, but re-oriented and re-imagined the bland white kitchen to a midcentury olive green kitchen that opened up the sight lines to the wall of glass facing the rear yard. We chose materials that felt authentic and appropriate for the house: handmade glazed ceramics, bricks inspired by the California coast, natural white oaks heavy in grain, and honed marbles in complementary hues to the earth tones we peppered throughout the hard and soft finishes. This project was featured in the Wall Street Journal in April 2022.
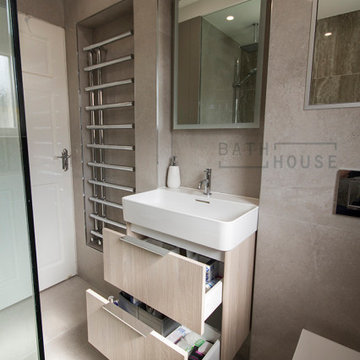
Inspiration pour une petite salle de bain principale design avec un placard à porte plane, des portes de placard marrons, un espace douche bain, WC suspendus, un carrelage beige, des carreaux de céramique, un mur beige, un sol en carrelage de céramique, un lavabo suspendu, un sol beige, aucune cabine, un plan de toilette blanc, un banc de douche, meuble simple vasque et meuble-lavabo suspendu.
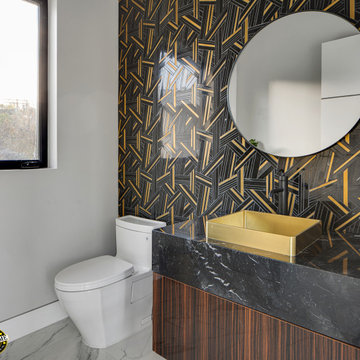
Guest bathroom with copper single vessel sink vanity, custom tile wall, marble floor and recessed lighting. Part of a new construction project in Studio City CA.

Düsseldorf, Badgestaltung im Dachgeschoss.
Cette photo montre une petite salle de bain principale tendance avec un placard à porte affleurante, des portes de placard marrons, une douche à l'italienne, WC suspendus, un carrelage vert, un carrelage en pâte de verre, un mur vert, un sol en bois brun, un lavabo posé, un plan de toilette en surface solide, un sol marron, aucune cabine, un plan de toilette marron, des toilettes cachées, meuble simple vasque, meuble-lavabo encastré, poutres apparentes et du papier peint.
Cette photo montre une petite salle de bain principale tendance avec un placard à porte affleurante, des portes de placard marrons, une douche à l'italienne, WC suspendus, un carrelage vert, un carrelage en pâte de verre, un mur vert, un sol en bois brun, un lavabo posé, un plan de toilette en surface solide, un sol marron, aucune cabine, un plan de toilette marron, des toilettes cachées, meuble simple vasque, meuble-lavabo encastré, poutres apparentes et du papier peint.
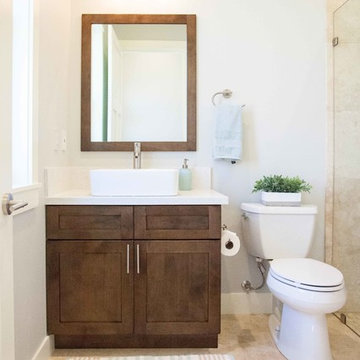
Maui Shaker 5 piece drawer front door style in Pacific Red Alder Mink Stain
Sparkling White Quartz Counter top
Photos by Kelsey Frost
Aménagement d'une petite salle de bain contemporaine avec un placard à porte shaker, des portes de placard marrons, WC séparés, un mur blanc, un sol en travertin, une vasque, un plan de toilette en quartz modifié, un sol beige et aucune cabine.
Aménagement d'une petite salle de bain contemporaine avec un placard à porte shaker, des portes de placard marrons, WC séparés, un mur blanc, un sol en travertin, une vasque, un plan de toilette en quartz modifié, un sol beige et aucune cabine.

Simple accessories adorn quartz countertop. Gunmetal finished hardware in a beautiful curved shape. Beautiful Cast glass pendants.
Aménagement d'une petite salle d'eau classique avec un placard en trompe-l'oeil, des portes de placard marrons, une baignoire posée, un combiné douche/baignoire, un bidet, un carrelage marron, un carrelage en pâte de verre, un mur blanc, un sol en carrelage imitation parquet, un lavabo encastré, un plan de toilette en quartz modifié, un sol beige, aucune cabine, un plan de toilette blanc, une niche, meuble simple vasque et meuble-lavabo sur pied.
Aménagement d'une petite salle d'eau classique avec un placard en trompe-l'oeil, des portes de placard marrons, une baignoire posée, un combiné douche/baignoire, un bidet, un carrelage marron, un carrelage en pâte de verre, un mur blanc, un sol en carrelage imitation parquet, un lavabo encastré, un plan de toilette en quartz modifié, un sol beige, aucune cabine, un plan de toilette blanc, une niche, meuble simple vasque et meuble-lavabo sur pied.
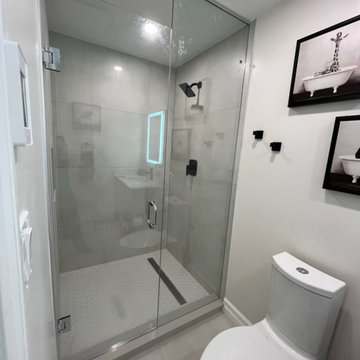
Small basement bathroom renovation in Bolton
Cette photo montre une petite salle de bain tendance avec meuble-lavabo sur pied, un placard à porte shaker, des portes de placard marrons, un carrelage beige, des carreaux de céramique, un sol en carrelage de céramique, un lavabo encastré, un plan de toilette en quartz, un sol beige, une cabine de douche à porte battante, un plan de toilette blanc et meuble simple vasque.
Cette photo montre une petite salle de bain tendance avec meuble-lavabo sur pied, un placard à porte shaker, des portes de placard marrons, un carrelage beige, des carreaux de céramique, un sol en carrelage de céramique, un lavabo encastré, un plan de toilette en quartz, un sol beige, une cabine de douche à porte battante, un plan de toilette blanc et meuble simple vasque.
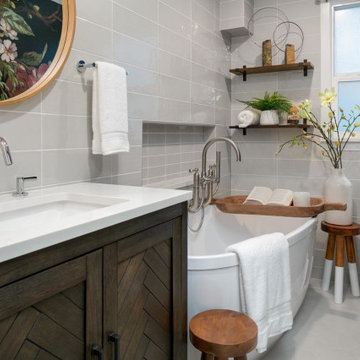
We tiled this entire wall in a soft grey large format undulating subway tile to balance and compliment the oversized floral wall mural. Clean finishes and a niche for product.
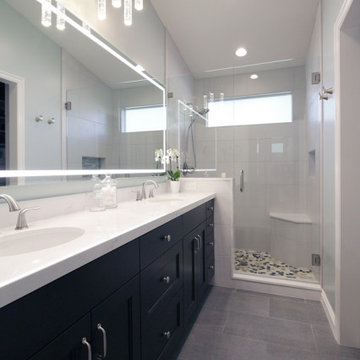
Master bathroom with glass shower and wood cabinets
Cette image montre une petite douche en alcôve principale traditionnelle avec un placard avec porte à panneau encastré, des portes de placard marrons, un carrelage gris, des carreaux de porcelaine, un mur gris, un sol en carrelage de porcelaine, un lavabo encastré, un plan de toilette en quartz modifié, un sol gris, une cabine de douche à porte battante, un plan de toilette blanc, un banc de douche, meuble double vasque et meuble-lavabo encastré.
Cette image montre une petite douche en alcôve principale traditionnelle avec un placard avec porte à panneau encastré, des portes de placard marrons, un carrelage gris, des carreaux de porcelaine, un mur gris, un sol en carrelage de porcelaine, un lavabo encastré, un plan de toilette en quartz modifié, un sol gris, une cabine de douche à porte battante, un plan de toilette blanc, un banc de douche, meuble double vasque et meuble-lavabo encastré.
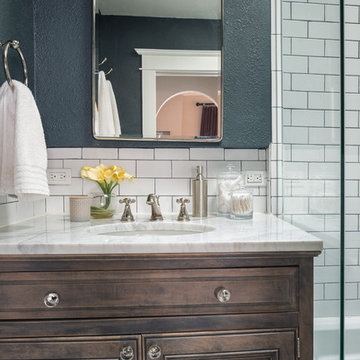
Photography: PJ Van Schalkwyk Photography
Idée de décoration pour une petite salle de bain tradition avec un placard avec porte à panneau encastré, des portes de placard marrons, une baignoire posée, un combiné douche/baignoire, WC séparés, un carrelage blanc, un carrelage métro, un mur vert, un sol en carrelage de porcelaine, un lavabo encastré, un plan de toilette en granite, un sol noir, une cabine de douche à porte battante et un plan de toilette jaune.
Idée de décoration pour une petite salle de bain tradition avec un placard avec porte à panneau encastré, des portes de placard marrons, une baignoire posée, un combiné douche/baignoire, WC séparés, un carrelage blanc, un carrelage métro, un mur vert, un sol en carrelage de porcelaine, un lavabo encastré, un plan de toilette en granite, un sol noir, une cabine de douche à porte battante et un plan de toilette jaune.
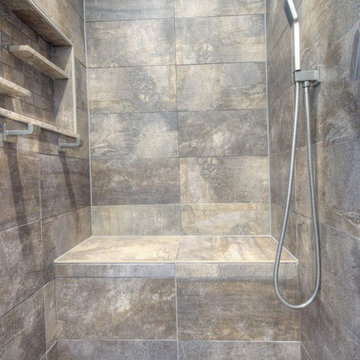
Challenging space including a toilet placed right in front of two large corner windows... because who doesn't want to sit on their toilet and wave to their neighbors? Yah, we pass on that and move the toilet plumbing and created a new space plan that was more functional and better utilized the available footprint.
Two great clients who knew this was a job for experts but also had a great eye for contemporary design, which can be both modern and classic all at once.
We hit that sweet spot on this one. A master bathroom with a very small foot print now appears much larger, way more stylish and is definitely more functional. Corner window toilet... you will not be missed.
Designer: Caroline McCrea
Builder: Lovell Renovation and Construction
Materials: DB Design and uptown Design
Photographer: Mark A. Tiberio with Katie Lynn Harris Photography

The first floor main bathroom has the classic shower over bath option. A timber vanity with a stone basin inset sits against a warm grey oversized tile.
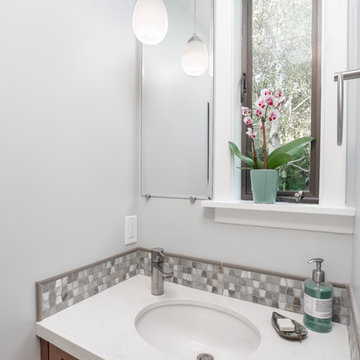
Aménagement d'une petite salle de bain principale bord de mer avec un placard à porte shaker, des portes de placard marrons, une baignoire en alcôve, un combiné douche/baignoire, WC séparés, un carrelage bleu, des carreaux de céramique, un mur bleu, un sol en carrelage de céramique, un lavabo encastré, un plan de toilette en quartz modifié, un sol bleu et une cabine de douche à porte battante.

Guest bathroom. Floating Vanity is custom. Medicine cabinet is recessed which allows for storage.
Cette photo montre une petite salle d'eau industrielle avec une douche d'angle, un carrelage blanc, un carrelage métro, un mur blanc, un sol en carrelage de porcelaine, une vasque, un plan de toilette en quartz, une cabine de douche à porte coulissante, des portes de placard marrons et un sol marron.
Cette photo montre une petite salle d'eau industrielle avec une douche d'angle, un carrelage blanc, un carrelage métro, un mur blanc, un sol en carrelage de porcelaine, une vasque, un plan de toilette en quartz, une cabine de douche à porte coulissante, des portes de placard marrons et un sol marron.
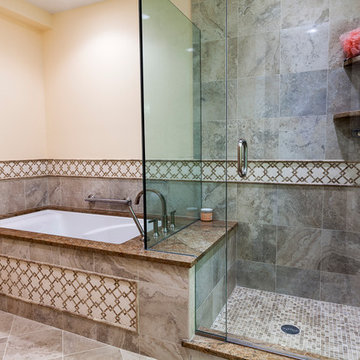
David Dadekian
Cette image montre une petite salle de bain principale traditionnelle avec un placard avec porte à panneau surélevé, des portes de placard marrons, une baignoire encastrée, une douche d'angle, WC séparés, un carrelage gris, des carreaux de porcelaine, un mur beige, un sol en carrelage de porcelaine, un lavabo encastré, un plan de toilette en granite, un sol beige et une cabine de douche à porte battante.
Cette image montre une petite salle de bain principale traditionnelle avec un placard avec porte à panneau surélevé, des portes de placard marrons, une baignoire encastrée, une douche d'angle, WC séparés, un carrelage gris, des carreaux de porcelaine, un mur beige, un sol en carrelage de porcelaine, un lavabo encastré, un plan de toilette en granite, un sol beige et une cabine de douche à porte battante.
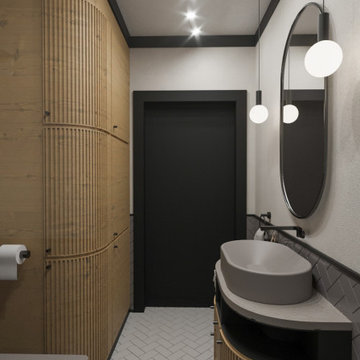
Aménagement d'une petite salle de bain principale moderne avec un placard en trompe-l'oeil, des portes de placard marrons, une douche ouverte, WC à poser, un carrelage gris, des carreaux de céramique, un mur blanc, un sol en carrelage de céramique, une vasque, un plan de toilette en calcaire, un sol beige, aucune cabine, un plan de toilette beige, buanderie, meuble simple vasque et meuble-lavabo sur pied.
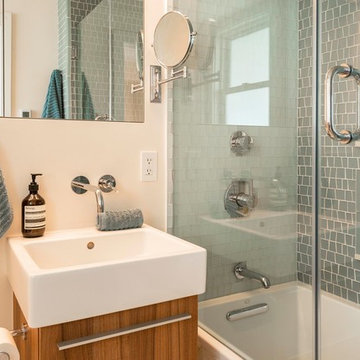
For a single woman working in downtown San Francisco, we were tasked with remodeling her 500 sq.ft. Victorian garden condo. We brought in more light by enlarging most of the openings to the rear and adding a sliding glass door in the kitchen. The kitchen features custom zebrawood cabinets, CaesarStone counters, stainless steel appliances and a large, deep square sink. The bathroom features a wall-hung Duravit vanity and toilet, recessed lighting, custom, built-in medicine cabinets and geometric glass tile. Wood tones in the kitchen and bath add a note of warmth to the clean modern lines. We designed a soft blue custom desk/tv unit and white bookshelves in the living room to make the most out of the space available. A modern JØTUL fireplace stove heats the space stylishly. We replaced all of the Victorian trim throughout with clean, modern trim and organized the ducts and pipes into soffits to create as orderly look as possible with the existing conditions.
Idées déco de petites salles de bain avec des portes de placard marrons
7