Idées déco de petites salles de bain avec un carrelage jaune
Trier par :
Budget
Trier par:Populaires du jour
1 - 20 sur 331 photos
1 sur 3

This artistic and design-forward family approached us at the beginning of the pandemic with a design prompt to blend their love of midcentury modern design with their Caribbean roots. With her parents originating from Trinidad & Tobago and his parents from Jamaica, they wanted their home to be an authentic representation of their heritage, with a midcentury modern twist. We found inspiration from a colorful Trinidad & Tobago tourism poster that they already owned and carried the tropical colors throughout the house — rich blues in the main bathroom, deep greens and oranges in the powder bathroom, mustard yellow in the dining room and guest bathroom, and sage green in the kitchen. This project was featured on Dwell in January 2022.
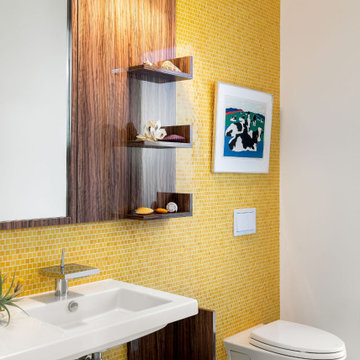
Idée de décoration pour une petite salle d'eau design avec WC suspendus, un carrelage jaune, un sol en terrazzo, un lavabo suspendu, un sol multicolore et un mur blanc.
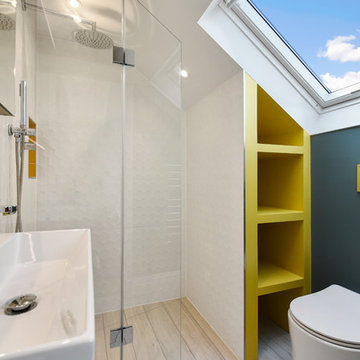
Aménagement d'une petite salle de bain contemporaine avec une douche d'angle, un carrelage jaune, un carrelage métro, un mur bleu, un lavabo suspendu, un sol beige et une cabine de douche à porte battante.

A renovated master bathroom in this mid-century house, created a spa-like atmosphere in this small space. To maintain the clean lines, the mirror and slender shelves were recessed into an new 2x6 wall for additional storage. This enabled the wall hung toilet to be mounted in this 'double' exterior wall without protruding into the space. The horizontal lines of the custom teak vanity + recessed shelves work seamlessly with the monolithic vanity top.
Tom Holdsworth Photography

Exemple d'une petite salle de bain rétro avec un placard à porte plane, des portes de placard grises, une baignoire d'angle, une douche d'angle, un carrelage jaune, un mur gris, un sol en terrazzo, un lavabo encastré, un plan de toilette en quartz, un sol multicolore, une cabine de douche à porte coulissante, un plan de toilette blanc, meuble simple vasque et meuble-lavabo encastré.
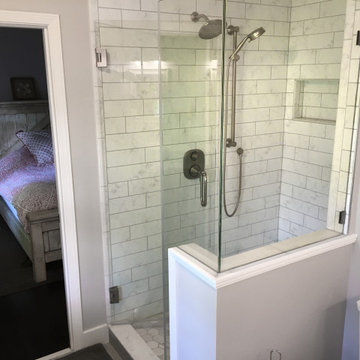
Small master bathroom renovation and expansion. Gray, Grey faux wood porcelain floor tile, white and gray faux carra ceramic tile, marble hexagon shower floor tile.
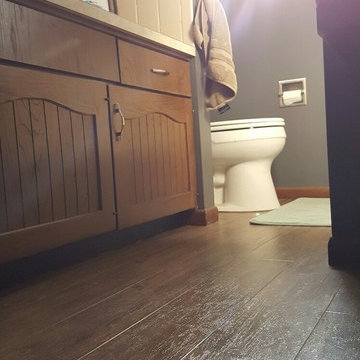
Hallmark Floors has a great selection of quality luxury vinyl styles that not only look like hardwood flooring but have a texture like them too. The color of the floor has a great blend between the richness of the brown and the coolness of the gray.
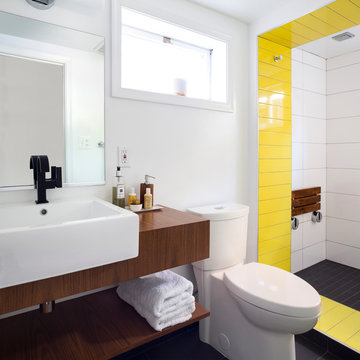
Project Developer TJ Monahan http://www.houzz.com/pro/tj-monahan/tj-monahan-case-design-remodeling-inc
Designer Melissa Cooley http://www.houzz.com/pro/melissacooley04/melissa-cooley-udcp-case-design-remodeling-inc
Photography by Stacy Zarin Goldberg

This is a renovation of the primary bathroom. The existing bathroom was cramped, so some awkward built-ins were removed, and the space simplified. Storage is added above the toilet and window.
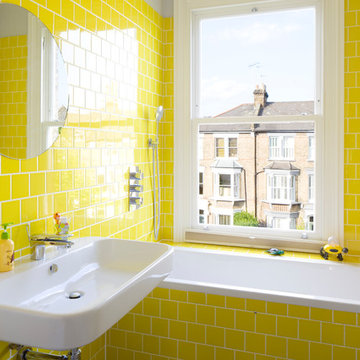
Idées déco pour une petite salle de bain principale classique avec une baignoire posée, un combiné douche/baignoire, un carrelage jaune, un lavabo suspendu, un carrelage métro et aucune cabine.

The conversion of a tub to shower has become increasingly popular as many people prefer the convenience and accessibility of a shower over a bathtub. It is a common remodeling project in guest bathrooms, especially for those with limited mobility or those who simply prefer showers.
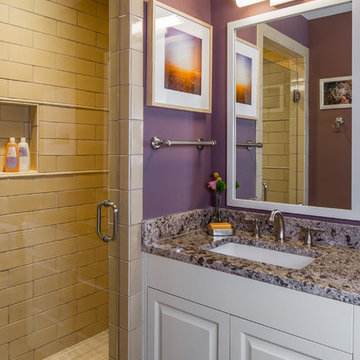
Basement Bathroom
A former bathroom was enlarged and remodeled to support sleepover needs, but with back yard proximity.
Cinammon Slate paint (flat) by Benjamin Moore • Swiss Coffee paint (satin) by Benjamin Moore at cabinets • 4" x 12" glazed ceramic 6th Avenue tile in "Biscuit Gloss" by Walker Zanger • "White Diamond" 3cm granite at vanity
Construction by CG&S Design-Build.
Photography by Tre Dunham, Fine focus Photography
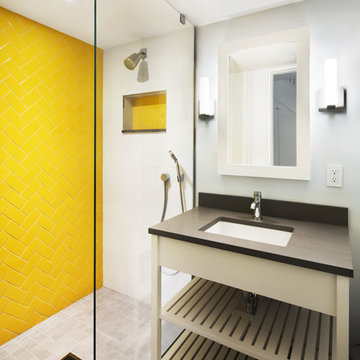
Amanda Kirkpatrick
Johann Grobler Architects
Inspiration pour une petite salle d'eau design avec un lavabo encastré, un placard sans porte, des portes de placard blanches, un plan de toilette en quartz modifié, une douche ouverte, un carrelage jaune, des carreaux de céramique, un mur gris et un sol en ardoise.
Inspiration pour une petite salle d'eau design avec un lavabo encastré, un placard sans porte, des portes de placard blanches, un plan de toilette en quartz modifié, une douche ouverte, un carrelage jaune, des carreaux de céramique, un mur gris et un sol en ardoise.
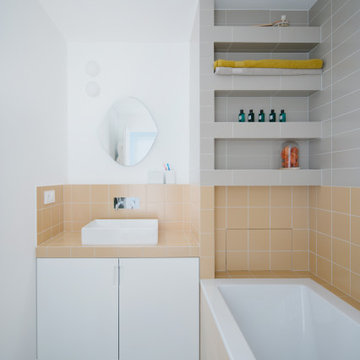
Salle de bains enfant.
Inspiration pour une petite salle de bain pour enfant avec un placard à porte affleurante, une douche ouverte, WC suspendus, un carrelage jaune et un sol gris.
Inspiration pour une petite salle de bain pour enfant avec un placard à porte affleurante, une douche ouverte, WC suspendus, un carrelage jaune et un sol gris.

The Vintage Brass Sink and Vanity is a nod to an elegant 1920’s powder room, with the golden brass, integrated sink and backsplash, finished with trim and studs. This vintage vanity is elevated to a modern design with the hand hammered backsplash, live edge walnut shelf, and sliding walnut doors topped with brass details. The counter top is hot rolled steel, finished with a custom etched logo. The visible welds give the piece an industrial look to complement the vintage elegance.
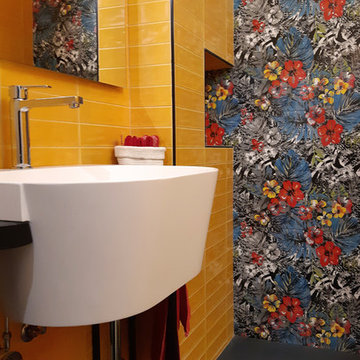
Nel bagno cieco la luce è portata dal rivestimento, lucido e giallo. Il colore comanda in tutti gli spazi di questa casa creando dei veri e propri quadri a tutta parete come nel fondo della doccia.
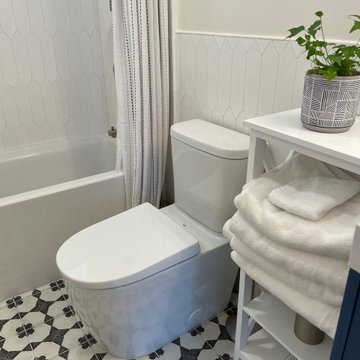
Small guest bathroom gets a makeover
Idées déco pour une petite salle de bain contemporaine pour enfant avec un placard à porte plane, des portes de placard bleues, une baignoire en alcôve, un combiné douche/baignoire, WC séparés, un carrelage jaune, des carreaux de céramique, un mur blanc, carreaux de ciment au sol, un lavabo intégré, un plan de toilette en quartz modifié, un sol multicolore, une cabine de douche avec un rideau, un plan de toilette jaune, une niche, meuble simple vasque, meuble-lavabo suspendu, différents designs de plafond et différents habillages de murs.
Idées déco pour une petite salle de bain contemporaine pour enfant avec un placard à porte plane, des portes de placard bleues, une baignoire en alcôve, un combiné douche/baignoire, WC séparés, un carrelage jaune, des carreaux de céramique, un mur blanc, carreaux de ciment au sol, un lavabo intégré, un plan de toilette en quartz modifié, un sol multicolore, une cabine de douche avec un rideau, un plan de toilette jaune, une niche, meuble simple vasque, meuble-lavabo suspendu, différents designs de plafond et différents habillages de murs.
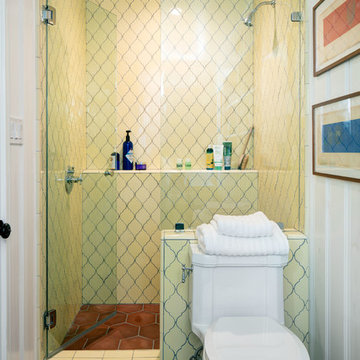
This bright yellow wall tile in the basement shower is from B&W Tile in Los Angeles.
Exemple d'une petite salle de bain méditerranéenne avec WC séparés, un carrelage jaune, des carreaux de céramique, un mur blanc, un sol en carrelage de céramique et un lavabo suspendu.
Exemple d'une petite salle de bain méditerranéenne avec WC séparés, un carrelage jaune, des carreaux de céramique, un mur blanc, un sol en carrelage de céramique et un lavabo suspendu.
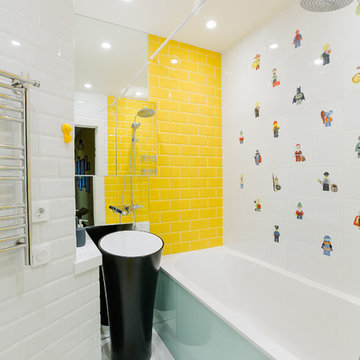
Cette image montre une petite salle de bain design pour enfant avec une baignoire en alcôve, un combiné douche/baignoire, un carrelage blanc, un carrelage jaune, un lavabo de ferme, un carrelage métro, un mur jaune et une cabine de douche avec un rideau.
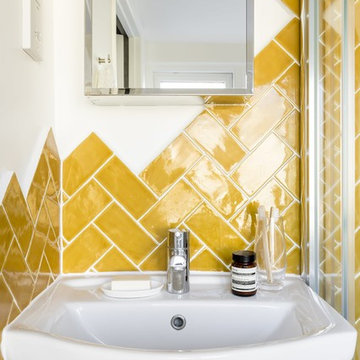
Chris Snook
Inspiration pour une petite salle de bain principale design en bois clair avec un placard sans porte, une douche d'angle, WC suspendus, un carrelage jaune, des carreaux de céramique, un mur blanc, sol en béton ciré et un lavabo suspendu.
Inspiration pour une petite salle de bain principale design en bois clair avec un placard sans porte, une douche d'angle, WC suspendus, un carrelage jaune, des carreaux de céramique, un mur blanc, sol en béton ciré et un lavabo suspendu.
Idées déco de petites salles de bain avec un carrelage jaune
1