Idées déco de petites salles de bain avec un mur jaune
Trier par :
Budget
Trier par:Populaires du jour
1 - 20 sur 1 132 photos
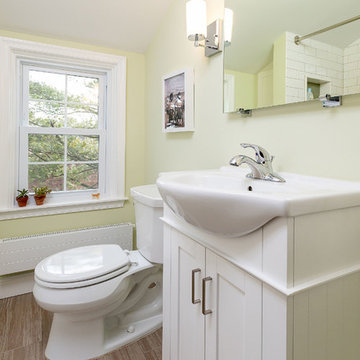
Idée de décoration pour une petite salle d'eau tradition avec un placard à porte shaker, des portes de placard blanches, une baignoire en alcôve, un combiné douche/baignoire, WC séparés, un carrelage blanc, un carrelage métro, un mur jaune, un plan vasque, un sol marron, un sol en carrelage de porcelaine, un plan de toilette en quartz modifié et un plan de toilette blanc.
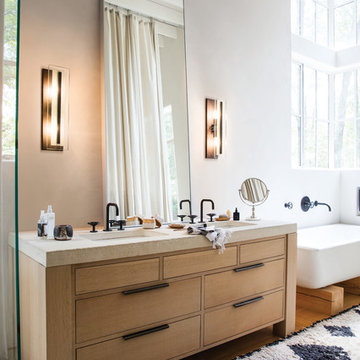
Hinkley Lighting's Latitude Bath Sconce
Idée de décoration pour une petite salle de bain tradition en bois clair avec une baignoire indépendante, un mur jaune, un sol en bois brun et un plan de toilette beige.
Idée de décoration pour une petite salle de bain tradition en bois clair avec une baignoire indépendante, un mur jaune, un sol en bois brun et un plan de toilette beige.

Photo by Eric Levin Photography
Idées déco pour une petite salle d'eau grise et jaune contemporaine avec un mur jaune, un plan vasque, une douche d'angle, un carrelage beige, des carreaux de céramique, un sol en carrelage de céramique et WC séparés.
Idées déco pour une petite salle d'eau grise et jaune contemporaine avec un mur jaune, un plan vasque, une douche d'angle, un carrelage beige, des carreaux de céramique, un sol en carrelage de céramique et WC séparés.

Pebble stone tile, LED Vanity and a retractable shower bench. This compact bathroom remodel utilizes every inch of space within the room to create an elegant and modern appeal.
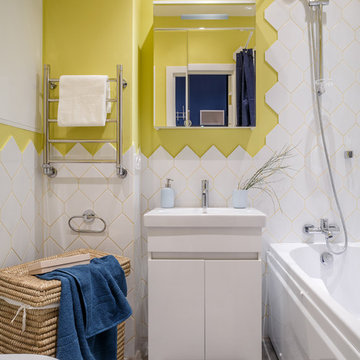
Cette image montre une petite salle de bain principale design avec un placard à porte plane, des portes de placard blanches, une baignoire en alcôve, un combiné douche/baignoire, un carrelage blanc, un mur jaune, un lavabo intégré, un sol gris et une cabine de douche avec un rideau.
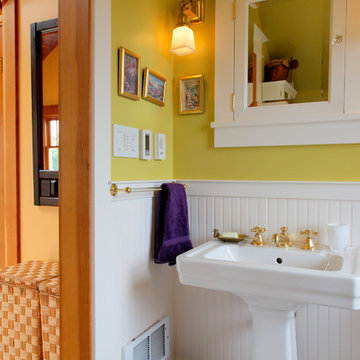
Owners collected and restored period bath and lighting fixtures to reinforce the house's 1913 character, and make our restoration more convincing. Wall color is BM "Swallowtail" with "Atrium White" trim. David Whelan photo
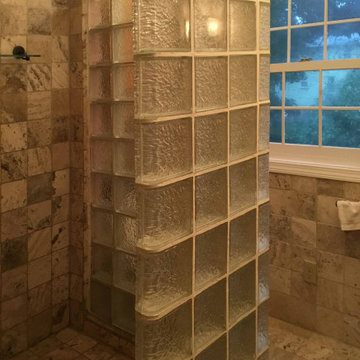
Small bathroom accommodates 4'x4' shower in travertine and glass block with no shower door or curtain.
Aménagement d'une petite salle de bain contemporaine avec WC séparés, du carrelage en travertin, un mur jaune, un sol en travertin, une vasque, un plan de toilette en verre, aucune cabine, meuble simple vasque, meuble-lavabo suspendu et un sol beige.
Aménagement d'une petite salle de bain contemporaine avec WC séparés, du carrelage en travertin, un mur jaune, un sol en travertin, une vasque, un plan de toilette en verre, aucune cabine, meuble simple vasque, meuble-lavabo suspendu et un sol beige.
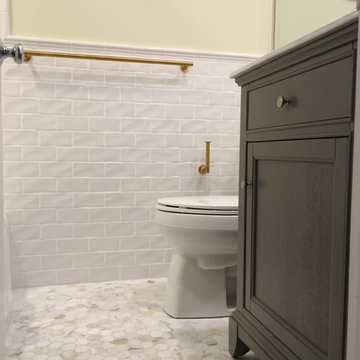
1950's bathroom updated using the same footprint as original bathroom. Original tub was refinished, electrical and lighting upgraded. Shampoo niche added in tub shower. Subway tile installed along with chair rail cap.
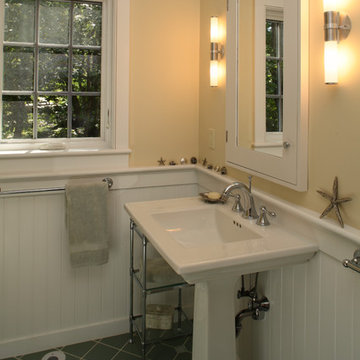
Photo by Randall Ashey
Exemple d'une petite salle d'eau bord de mer avec un mur jaune, un sol en carrelage de céramique, un lavabo de ferme, un carrelage vert et des carreaux de céramique.
Exemple d'une petite salle d'eau bord de mer avec un mur jaune, un sol en carrelage de céramique, un lavabo de ferme, un carrelage vert et des carreaux de céramique.
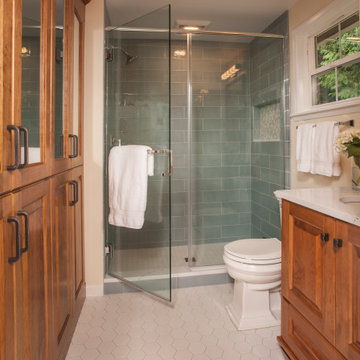
Exemple d'une petite douche en alcôve principale chic en bois brun avec un placard en trompe-l'oeil, WC séparés, un carrelage bleu, un carrelage métro, un mur jaune, un sol en carrelage de céramique, un lavabo encastré, un plan de toilette en quartz modifié, un sol blanc, une cabine de douche à porte battante et un plan de toilette blanc.
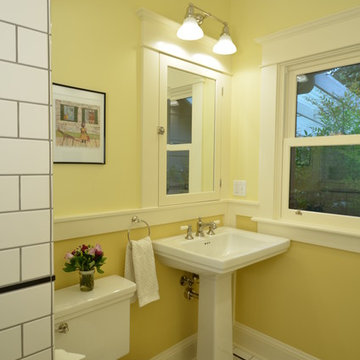
Through a series of remodels, the home owners have been able to create a home they truly love. Both baths have traditional white and black tile work with two-toned walls bringing in warmth and character. Custom built medicine cabinets allow for additional storage and continue the Craftsman vernacular.
Photo: Eckert & Eckert Photography
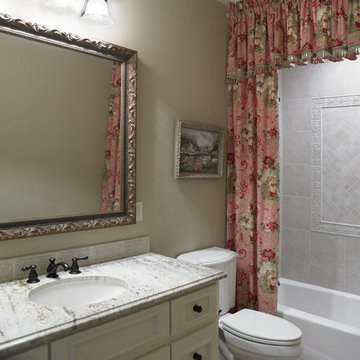
This guest bath is an extension of the bedroom designed for two young granddaughters to enjoy when they visit. A gathered shower curtain treatment opens to showcase the tile design. Light counters and cabinets contribute to the feminine style of the room.
Photo: www.harrellphoto.com
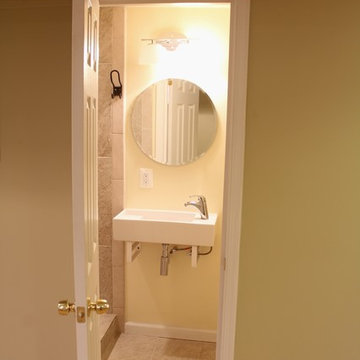
Bathroom under stair case
Idées déco pour une petite salle de bain contemporaine avec un lavabo suspendu, une douche d'angle, WC séparés, un carrelage beige, des carreaux de céramique, un mur jaune et un sol en carrelage de céramique.
Idées déco pour une petite salle de bain contemporaine avec un lavabo suspendu, une douche d'angle, WC séparés, un carrelage beige, des carreaux de céramique, un mur jaune et un sol en carrelage de céramique.
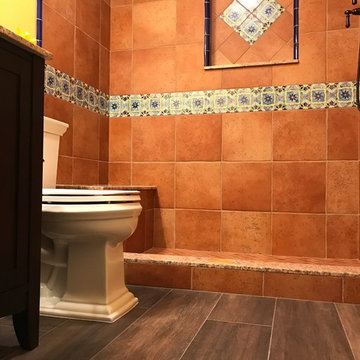
Bathroom floor tile
Aménagement d'une petite salle d'eau sud-ouest américain en bois foncé avec un placard à porte shaker, une douche d'angle, WC séparés, un carrelage rouge, des carreaux de porcelaine, un mur jaune, un sol en carrelage de porcelaine, un lavabo encastré, un plan de toilette en granite, un sol marron, une cabine de douche à porte battante et un plan de toilette marron.
Aménagement d'une petite salle d'eau sud-ouest américain en bois foncé avec un placard à porte shaker, une douche d'angle, WC séparés, un carrelage rouge, des carreaux de porcelaine, un mur jaune, un sol en carrelage de porcelaine, un lavabo encastré, un plan de toilette en granite, un sol marron, une cabine de douche à porte battante et un plan de toilette marron.
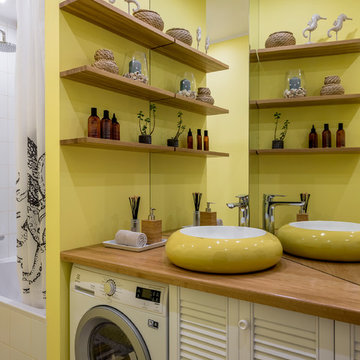
Cette photo montre une petite salle de bain principale tendance avec un placard à porte persienne, des portes de placard blanches, une baignoire en alcôve, un mur jaune, un sol en galet, un lavabo posé, un plan de toilette en bois, un sol blanc et un plan de toilette beige.

Idées déco pour une petite douche en alcôve principale campagne avec un placard à porte shaker, des portes de placard blanches, WC séparés, du carrelage en marbre, un mur jaune, un sol en carrelage de porcelaine, un lavabo encastré, un plan de toilette en quartz modifié, une cabine de douche à porte battante, un plan de toilette blanc, un banc de douche, meuble double vasque, meuble-lavabo encastré et du lambris de bois.
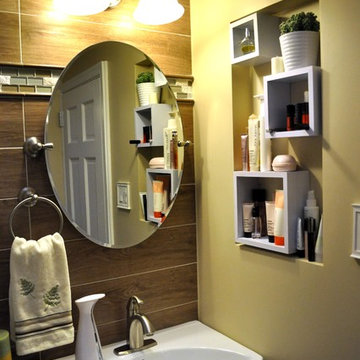
Renovated Bathroom - We added this open storage niche next to the vanity. The addition of shadow boxes added depth and shelving to the storage area. They also transformed it into functional art.
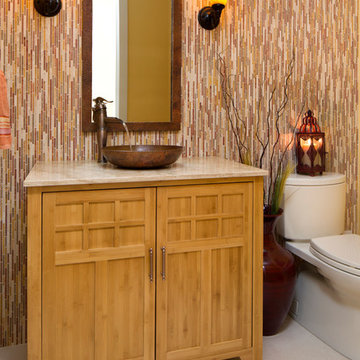
India inspired powder room with stone mosaic tile on vanity wall, copper faucet & sink, and cinnabar red & saffron yellow accents.
Photography by Bernard Andre
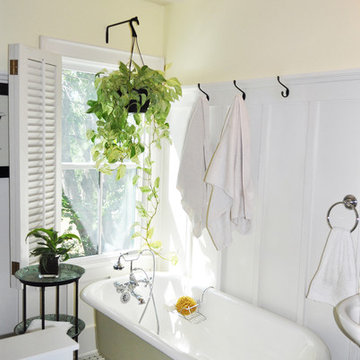
board onUsing a traditional farmhouse inspired painted board and batten wainscoting with an elaborate crown molding cap, this bathroom was added on the second floor to service each of the bedrooms. A clean marble tile floor grounds the design with a period correct touch reminiscent of some of the first indoor bathrooms many years ago. The antique cast iron claw foot tub was purchased, refurbished and re-glazed to give it back its original luster, paired with a shiny new chrome hand shower and spigot. The shutter over the window was original to the home, found covered in dust and hidden away in the corner of the attic. Cleaned, repainted and re-mounted, it now provides a beautiful source of privacy and character to a bathroom window.
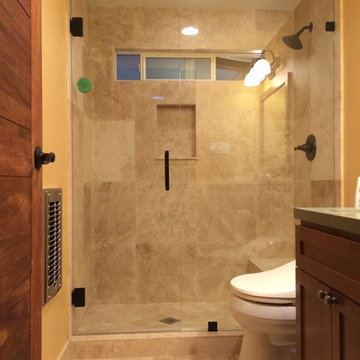
Simple bathroom remodel, travertine floor/wall tile, oil rubbed bronze hardware, frameless hsower enclosure, recessed lights
Cette photo montre une petite salle de bain chic en bois brun avec un lavabo encastré, un placard avec porte à panneau encastré, un bidet, un mur jaune et un sol en travertin.
Cette photo montre une petite salle de bain chic en bois brun avec un lavabo encastré, un placard avec porte à panneau encastré, un bidet, un mur jaune et un sol en travertin.
Idées déco de petites salles de bain avec un mur jaune
1