Idées déco de petites salles de bain avec un plan de toilette en stéatite
Trier par :
Budget
Trier par:Populaires du jour
1 - 20 sur 309 photos
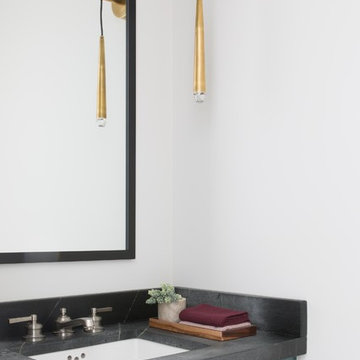
White bathroom with black mirror, brass sconces, silver faucet, peacock blue vanity and soapstone counter. Photo by Suzanna Scott.
Cette photo montre une petite salle de bain nature avec un placard avec porte à panneau encastré, des portes de placard turquoises, un mur blanc, parquet clair, un lavabo encastré, un plan de toilette en stéatite, un sol beige et un plan de toilette noir.
Cette photo montre une petite salle de bain nature avec un placard avec porte à panneau encastré, des portes de placard turquoises, un mur blanc, parquet clair, un lavabo encastré, un plan de toilette en stéatite, un sol beige et un plan de toilette noir.
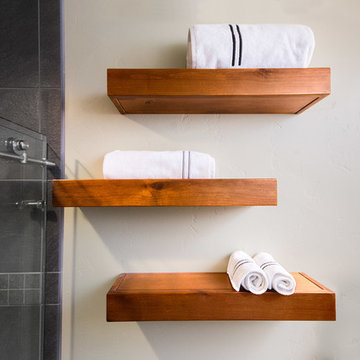
Cette image montre une petite salle de bain urbaine en bois brun avec un placard à porte shaker, un carrelage gris, des carreaux de porcelaine, un mur gris, un sol en galet, un lavabo encastré et un plan de toilette en stéatite.
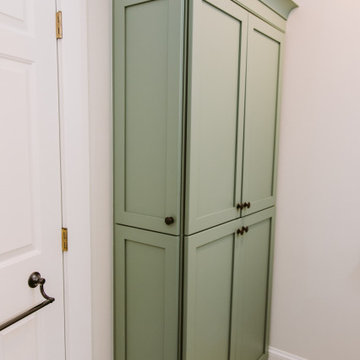
Exemple d'une petite salle de bain principale craftsman avec un placard à porte shaker, des portes de placards vertess, une douche d'angle, WC séparés, un carrelage blanc, un carrelage métro, un mur blanc, un sol en travertin, un lavabo posé, un plan de toilette en stéatite, un sol beige, une cabine de douche à porte battante, un plan de toilette blanc, une niche, meuble simple vasque et meuble-lavabo encastré.
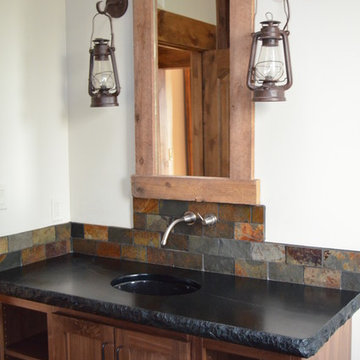
Soapstone
Réalisation d'une petite salle de bain chalet en bois foncé avec un lavabo encastré, un placard à porte shaker, un plan de toilette en stéatite et un mur blanc.
Réalisation d'une petite salle de bain chalet en bois foncé avec un lavabo encastré, un placard à porte shaker, un plan de toilette en stéatite et un mur blanc.
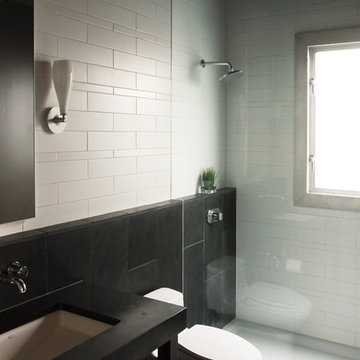
Erich Remash Architect
Inspiration pour une petite salle d'eau design avec un placard sans porte, des portes de placard noires, une douche à l'italienne, WC à poser, un carrelage noir et blanc, des carreaux de céramique, un mur beige, un sol en ardoise, un lavabo encastré et un plan de toilette en stéatite.
Inspiration pour une petite salle d'eau design avec un placard sans porte, des portes de placard noires, une douche à l'italienne, WC à poser, un carrelage noir et blanc, des carreaux de céramique, un mur beige, un sol en ardoise, un lavabo encastré et un plan de toilette en stéatite.

Relocating the washer and dryer to a stacked location in a hall closet allowed us to add a second bathroom to the existing 3/1 house. The new bathroom is definitely on the sunny side, with bright yellow cabinetry perfectly complimenting the classic black and white tile and countertop selections.
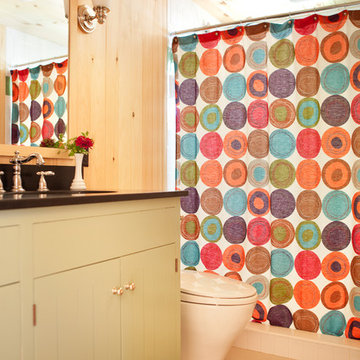
Trent Bell
Cette photo montre une petite salle de bain principale montagne avec des portes de placards vertess, WC à poser, un sol en linoléum et un plan de toilette en stéatite.
Cette photo montre une petite salle de bain principale montagne avec des portes de placards vertess, WC à poser, un sol en linoléum et un plan de toilette en stéatite.

A basic powder room gets a dose of wow factor with the addition of some key components. Prior to the remodel, the bottom half of the room felt out of proportion due to the narrow space, angular juts of the walls and the seemingly overbearing 11' ceiling. A much needed scale to balance the height of the room was established with an oversized Walker Zanger tile that acknowledged the rooms geometry. The custom vanity was kept off the floor and floated to give the bath a more spacious feel. Boyd Cinese sconces flank the custom wenge framed mirror. The LaCava vessel adds height to the vanity and perfectly compliments the boxier feel of the room. The overhead light by Stonegate showcases a wood base with a linen shade and acknowledges the volume in the room which now becomes a showcase component. Photo by Pete Maric.
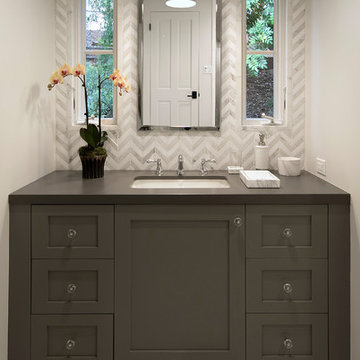
Running a graphic marble herringbone tile from the floor up behind the vanity backsplash makes a big statement in a smaller secondary bathroom.
Photo Credit: Jim Barstch
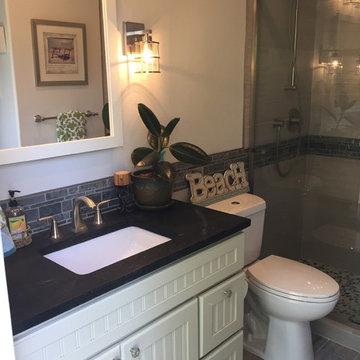
Réalisation d'une petite salle de bain marine avec un placard à porte affleurante, des portes de placard blanches, WC à poser, un carrelage beige, des carreaux de porcelaine, un mur blanc, un sol en carrelage de porcelaine, un lavabo encastré, un plan de toilette en stéatite, un sol gris et une cabine de douche à porte coulissante.

The 800 square-foot guest cottage is located on the footprint of a slightly smaller original cottage that was built three generations ago. With a failing structural system, the existing cottage had a very low sloping roof, did not provide for a lot of natural light and was not energy efficient. Utilizing high performing windows, doors and insulation, a total transformation of the structure occurred. A combination of clapboard and shingle siding, with standout touches of modern elegance, welcomes guests to their cozy retreat.
The cottage consists of the main living area, a small galley style kitchen, master bedroom, bathroom and sleeping loft above. The loft construction was a timber frame system utilizing recycled timbers from the Balsams Resort in northern New Hampshire. The stones for the front steps and hearth of the fireplace came from the existing cottage’s granite chimney. Stylistically, the design is a mix of both a “Cottage” style of architecture with some clean and simple “Tech” style features, such as the air-craft cable and metal railing system. The color red was used as a highlight feature, accentuated on the shed dormer window exterior frames, the vintage looking range, the sliding doors and other interior elements.
Photographer: John Hession

This Guest Bathroom has a small footprint and the shower was claustrophobic in size.
We could not enlarge the bathroom, so we made changes that made it feel more open.
By cutting down the shower wall and installing a glass panel, the shower now has a more open feeling. Through the glass panel you are able to see the pretty artisan blue tiles that coordinate with the penny round floor tiles.
The vanity was only 18” deep, which restricted our sink options. We chose a natural soapstone countertop with a Corian oval sink. Rich walnut wood cabinetry, polished nickel plumbing and light fixtures add sparkle to the space.
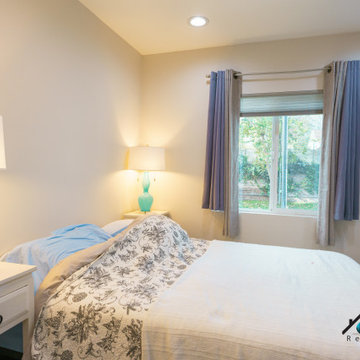
We converted a 34'6" x 18'6" detached garage into a legal ADU with 2 bedrooms, a kitchenette, a full bathroom, a living room, and a laundry section. The ADU has many features including; Central A/C, recessed lighting, closet space, vinyl flooring, eco-friendly windows, and more! It is the perfect size for any family members or the rent out for extra income.
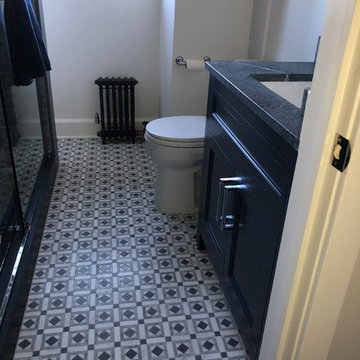
Inspiration pour une petite salle de bain traditionnelle pour enfant avec un placard à porte affleurante, des portes de placard bleues, une baignoire indépendante, une douche d'angle, WC à poser, un carrelage multicolore, du carrelage en marbre, un mur bleu, un sol en marbre, un lavabo encastré, un plan de toilette en stéatite, un sol blanc, une cabine de douche à porte coulissante et un plan de toilette blanc.

Cette photo montre une petite salle de bain principale moderne avec un placard à porte shaker, des portes de placard blanches, une douche à l'italienne, un carrelage noir, du carrelage en ardoise, un mur beige, un sol en carrelage de céramique, un lavabo encastré, un plan de toilette en stéatite, un sol multicolore, une cabine de douche à porte battante et un plan de toilette noir.
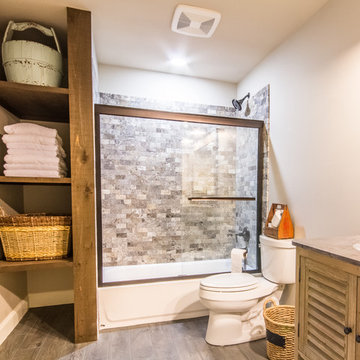
Réalisation d'une petite salle de bain principale champêtre en bois clair avec un placard à porte persienne, une baignoire posée, un combiné douche/baignoire, WC séparés, un carrelage gris, un carrelage de pierre, un mur blanc, un sol en carrelage de porcelaine, un lavabo encastré, un plan de toilette en stéatite, un sol gris, une cabine de douche à porte coulissante et un plan de toilette gris.
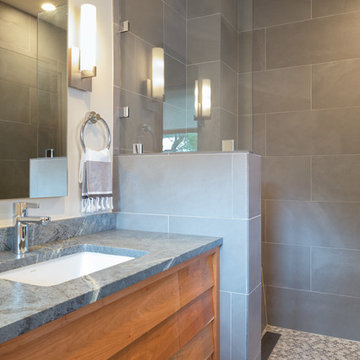
Leonid Furmansky
Idée de décoration pour une petite salle de bain vintage en bois brun avec un placard à porte persienne, une douche ouverte, un carrelage gris, un sol en carrelage de porcelaine, un lavabo encastré et un plan de toilette en stéatite.
Idée de décoration pour une petite salle de bain vintage en bois brun avec un placard à porte persienne, une douche ouverte, un carrelage gris, un sol en carrelage de porcelaine, un lavabo encastré et un plan de toilette en stéatite.
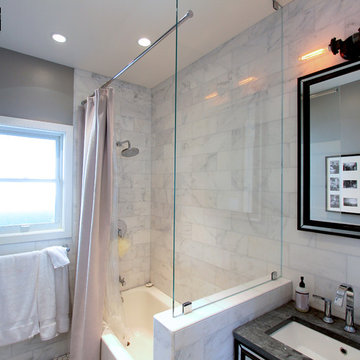
All photos property of SBLdesigngroup, Inc.
Idées déco pour une petite salle d'eau contemporaine avec une baignoire en alcôve, un combiné douche/baignoire, un mur gris, un sol en carrelage de terre cuite, un lavabo encastré, un plan de toilette en stéatite, un sol blanc et une cabine de douche avec un rideau.
Idées déco pour une petite salle d'eau contemporaine avec une baignoire en alcôve, un combiné douche/baignoire, un mur gris, un sol en carrelage de terre cuite, un lavabo encastré, un plan de toilette en stéatite, un sol blanc et une cabine de douche avec un rideau.

Hip guest bath with custom open vanity, unique wall sconces, slate counter top, and Toto toilet.
Réalisation d'une petite salle de bain design en bois clair avec une douche double, un bidet, un carrelage blanc, des carreaux de céramique, un mur gris, un sol en carrelage de porcelaine, un lavabo encastré, un plan de toilette en stéatite, un sol blanc, une cabine de douche à porte battante, un plan de toilette gris, une niche, meuble simple vasque et meuble-lavabo encastré.
Réalisation d'une petite salle de bain design en bois clair avec une douche double, un bidet, un carrelage blanc, des carreaux de céramique, un mur gris, un sol en carrelage de porcelaine, un lavabo encastré, un plan de toilette en stéatite, un sol blanc, une cabine de douche à porte battante, un plan de toilette gris, une niche, meuble simple vasque et meuble-lavabo encastré.

This cozy, minimal primary bath was inspired by a luxury hotel in Spain, and provides a spa-like beginning and end to the day.
Idées déco pour une petite salle de bain principale moderne en bois foncé avec un placard à porte plane, un espace douche bain, WC suspendus, un carrelage beige, des dalles de pierre, un mur noir, une grande vasque, un plan de toilette en stéatite, aucune cabine, un plan de toilette beige, meuble simple vasque et meuble-lavabo sur pied.
Idées déco pour une petite salle de bain principale moderne en bois foncé avec un placard à porte plane, un espace douche bain, WC suspendus, un carrelage beige, des dalles de pierre, un mur noir, une grande vasque, un plan de toilette en stéatite, aucune cabine, un plan de toilette beige, meuble simple vasque et meuble-lavabo sur pied.
Idées déco de petites salles de bain avec un plan de toilette en stéatite
1