Idées déco de petites salles de bain avec un sol en ardoise
Trier par :
Budget
Trier par:Populaires du jour
1 - 20 sur 1 171 photos
1 sur 3

The Tranquility Residence is a mid-century modern home perched amongst the trees in the hills of Suffern, New York. After the homeowners purchased the home in the Spring of 2021, they engaged TEROTTI to reimagine the primary and tertiary bathrooms. The peaceful and subtle material textures of the primary bathroom are rich with depth and balance, providing a calming and tranquil space for daily routines. The terra cotta floor tile in the tertiary bathroom is a nod to the history of the home while the shower walls provide a refined yet playful texture to the room.

Cette image montre une petite salle de bain principale vintage avec des portes de placard marrons, un carrelage multicolore, mosaïque, un mur noir, un sol en ardoise, un lavabo posé, un plan de toilette en quartz modifié, un sol noir, un plan de toilette blanc, meuble simple vasque et meuble-lavabo encastré.
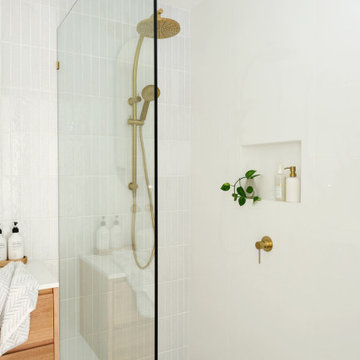
Agoura Hills mid century bathroom remodel for small townhouse bathroom.
Idée de décoration pour une petite salle de bain principale vintage en bois brun avec un placard à porte plane, une douche d'angle, WC à poser, un carrelage blanc, des carreaux de porcelaine, un mur blanc, un sol en ardoise, un lavabo posé, un plan de toilette en stratifié, un sol beige, une cabine de douche à porte battante et un plan de toilette blanc.
Idée de décoration pour une petite salle de bain principale vintage en bois brun avec un placard à porte plane, une douche d'angle, WC à poser, un carrelage blanc, des carreaux de porcelaine, un mur blanc, un sol en ardoise, un lavabo posé, un plan de toilette en stratifié, un sol beige, une cabine de douche à porte battante et un plan de toilette blanc.
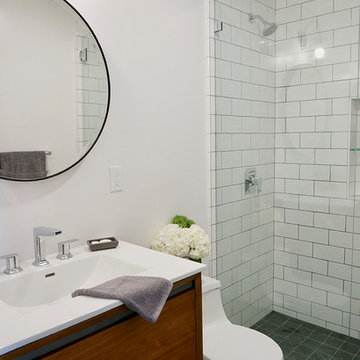
Idées déco pour une petite douche en alcôve rétro en bois brun pour enfant avec un placard à porte plane, WC à poser, un carrelage blanc, des carreaux de céramique, un mur gris, un sol en ardoise, un lavabo encastré, un plan de toilette en quartz modifié, un sol gris, une cabine de douche à porte battante et un plan de toilette blanc.
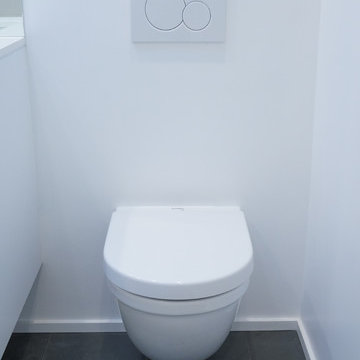
Design/Build bathroom remodel in a 1954 Paul Hayden Kirk designed home.
Cette photo montre une petite salle de bain moderne avec WC suspendus, un sol en ardoise et un sol gris.
Cette photo montre une petite salle de bain moderne avec WC suspendus, un sol en ardoise et un sol gris.

Réalisation d'une petite salle d'eau chalet en bois clair avec un placard à porte persienne, une douche à l'italienne, un bidet, un carrelage multicolore, du carrelage en ardoise, un mur beige, un sol en ardoise, une vasque, un plan de toilette en bois, un sol multicolore et aucune cabine.

Idées déco pour une petite salle de bain principale moderne avec un placard à porte plane, des portes de placard grises, une baignoire posée, un combiné douche/baignoire, WC à poser, un carrelage blanc, des dalles de pierre, un mur blanc, un sol en ardoise, un plan vasque et un plan de toilette en quartz.

The 800 square-foot guest cottage is located on the footprint of a slightly smaller original cottage that was built three generations ago. With a failing structural system, the existing cottage had a very low sloping roof, did not provide for a lot of natural light and was not energy efficient. Utilizing high performing windows, doors and insulation, a total transformation of the structure occurred. A combination of clapboard and shingle siding, with standout touches of modern elegance, welcomes guests to their cozy retreat.
The cottage consists of the main living area, a small galley style kitchen, master bedroom, bathroom and sleeping loft above. The loft construction was a timber frame system utilizing recycled timbers from the Balsams Resort in northern New Hampshire. The stones for the front steps and hearth of the fireplace came from the existing cottage’s granite chimney. Stylistically, the design is a mix of both a “Cottage” style of architecture with some clean and simple “Tech” style features, such as the air-craft cable and metal railing system. The color red was used as a highlight feature, accentuated on the shed dormer window exterior frames, the vintage looking range, the sliding doors and other interior elements.
Photographer: John Hession
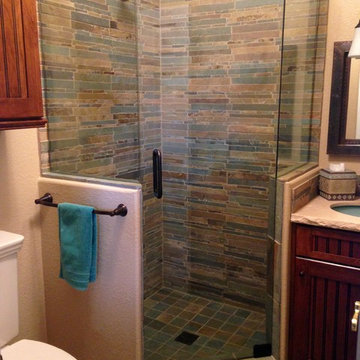
When my parents purchased a home in Arizona, the hall powder room became an insufficient use of space for the many out of town visitors frequenting the house. Our goal was to turn the half bath, which was adjacent to a guest bedroom, into a 3/4 bath, by removing a privacy wall, repositioning the toilet and sink, and adding a corner shower to accommodate guests. We incorporated the Santa Fe style and colors into the decor by installing slate floors, a slate stack stone shower surround, and a travertine countertop with a glass sin

Here are a couple of examples of bathrooms at this project, which have a 'traditional' aesthetic. All tiling and panelling has been very carefully set-out so as to minimise cut joints.
Built-in storage and niches have been introduced, where appropriate, to provide discreet storage and additional interest.
Photographer: Nick Smith
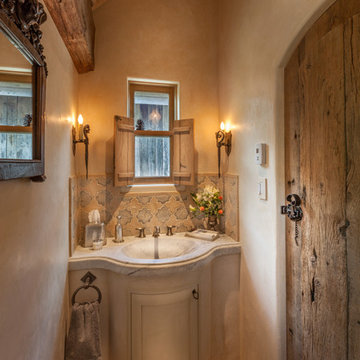
Photo by Lair
Idées déco pour une petite salle de bain classique avec des portes de placard beiges, un plan de toilette en marbre, un mur beige, un lavabo intégré, un placard avec porte à panneau surélevé, un carrelage beige et un sol en ardoise.
Idées déco pour une petite salle de bain classique avec des portes de placard beiges, un plan de toilette en marbre, un mur beige, un lavabo intégré, un placard avec porte à panneau surélevé, un carrelage beige et un sol en ardoise.

Cette image montre une petite salle de bain urbaine avec un placard sans porte, des portes de placard grises, WC à poser, un carrelage gris, carrelage en métal, un mur gris, un sol en ardoise, un lavabo intégré, un plan de toilette en acier inoxydable, un sol gris et un plan de toilette gris.

Whitecross Street is our renovation and rooftop extension of a former Victorian industrial building in East London, previously used by Rolling Stones Guitarist Ronnie Wood as his painting Studio.
Our renovation transformed it into a luxury, three bedroom / two and a half bathroom city apartment with an art gallery on the ground floor and an expansive roof terrace above.

Idées déco pour une petite salle de bain moderne en bois brun avec un placard à porte plane, une baignoire en alcôve, un combiné douche/baignoire, WC suspendus, un carrelage blanc, un carrelage métro, un mur blanc, un sol en ardoise, un lavabo intégré, un plan de toilette en surface solide, un sol gris, une cabine de douche à porte coulissante, un plan de toilette blanc, une niche, meuble simple vasque et meuble-lavabo suspendu.

Photo by Yorgos Efthymiadis Photography
Cette photo montre une petite douche en alcôve principale tendance avec un placard à porte shaker, des portes de placard blanches, WC séparés, un carrelage gris, un carrelage blanc, du carrelage en marbre, un mur blanc, un sol en ardoise, un lavabo encastré, un plan de toilette en marbre, un sol noir et une cabine de douche à porte battante.
Cette photo montre une petite douche en alcôve principale tendance avec un placard à porte shaker, des portes de placard blanches, WC séparés, un carrelage gris, un carrelage blanc, du carrelage en marbre, un mur blanc, un sol en ardoise, un lavabo encastré, un plan de toilette en marbre, un sol noir et une cabine de douche à porte battante.

Hillcrest Construction designed and executed a complete facelift for these West Chester clients’ master bathroom. The sink/toilet/shower layout stayed relatively unchanged due to the limitations of the small space, but major changes were slated for the overall functionality and aesthetic appeal.
The bathroom was gutted completely, the wiring was updated, and minor plumbing alterations were completed for code compliance.
Bathroom waterproofing was installed utilizing the state-of-the-industry Schluter substrate products, and the feature wall of the shower is tiled with a striking blue 12x12 tile set in a stacked pattern, which is a departure of color and layout from the staggered gray-tome wall tile and floor tile.
The original bathroom lacked storage, and what little storage it had lacked practicality.
The original 1’ wide by 4’ deep “reach-in closet” was abandoned and replaced with a custom cabinetry unit that featured six 30” drawers to hold a world of personal bathroom items which could pulled out for easy access. The upper cubbie was shallower at 13” and was sized right to hold a few spare towels without the towels being lost to an unreachable area. The custom furniture-style vanity, also built and finished at the Hillcrest custom shop facilitated a clutter-free countertop with its two deep drawers, one with a u-shaped cut out for the sink plumbing. Considering the relatively small size of the bathroom, and the vanity’s proximity to the toilet, the drawer design allows for greater access to the storage area as compared to a vanity door design that would only be accessed from the front. The custom niche in the shower serves and a consolidated home for soap, shampoo bottles, and all other shower accessories.
Moen fixtures at the sink and in the shower and a Toto toilet complete the contemporary feel. The controls at the shower allow the user to easily switch between the fixed rain head, the hand shower, or both. And for a finishing touch, the client chose between a number for shower grate color and design options to complete their tailor-made sanctuary.

Lincoln Road is our renovation and extension of a Victorian house in East Finchley, North London. It was driven by the will and enthusiasm of the owners, Ed and Elena, who's desire for a stylish and contemporary family home kept the project focused on achieving their goals.
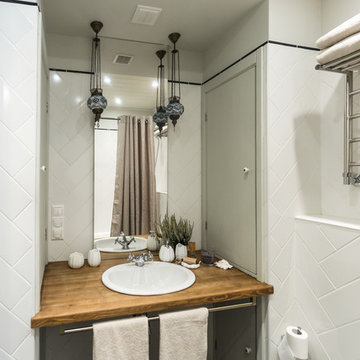
Декоратор - Олия Латыпова
Фотограф - Виктор Чернышов
Aménagement d'une petite salle de bain principale avec une baignoire posée, un combiné douche/baignoire, WC suspendus, un carrelage blanc, des carreaux de céramique, un mur gris, un sol en ardoise, un lavabo posé et un plan de toilette en bois.
Aménagement d'une petite salle de bain principale avec une baignoire posée, un combiné douche/baignoire, WC suspendus, un carrelage blanc, des carreaux de céramique, un mur gris, un sol en ardoise, un lavabo posé et un plan de toilette en bois.
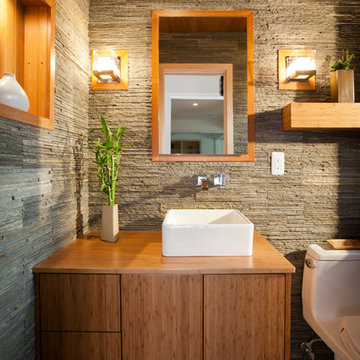
Don Schulte Photography
Aménagement d'une petite salle de bain moderne en bois brun avec une grande vasque, un placard à porte plane, WC à poser, un carrelage gris, un carrelage de pierre, un sol en ardoise, un plan de toilette en bois et un mur gris.
Aménagement d'une petite salle de bain moderne en bois brun avec une grande vasque, un placard à porte plane, WC à poser, un carrelage gris, un carrelage de pierre, un sol en ardoise, un plan de toilette en bois et un mur gris.

Photos by Tina Witherspoon.
Inspiration pour une petite salle d'eau vintage en bois foncé avec un placard à porte plane, une baignoire d'angle, une douche à l'italienne, WC à poser, un carrelage blanc, des carreaux de céramique, un sol en ardoise, un lavabo encastré, un plan de toilette en quartz modifié, un sol noir, une cabine de douche à porte battante, un plan de toilette blanc, meuble double vasque, meuble-lavabo suspendu et un plafond en bois.
Inspiration pour une petite salle d'eau vintage en bois foncé avec un placard à porte plane, une baignoire d'angle, une douche à l'italienne, WC à poser, un carrelage blanc, des carreaux de céramique, un sol en ardoise, un lavabo encastré, un plan de toilette en quartz modifié, un sol noir, une cabine de douche à porte battante, un plan de toilette blanc, meuble double vasque, meuble-lavabo suspendu et un plafond en bois.
Idées déco de petites salles de bain avec un sol en ardoise
1