Idées déco de petites salles de bain avec un sol en galet
Trier par :
Budget
Trier par:Populaires du jour
1 - 20 sur 512 photos
1 sur 3

Guest Bathroom remodel in North Fork vacation house. The stone floor flows straight through to the shower eliminating the need for a curb. A stationary glass panel keeps the water in and eliminates the need for a door. Mother of pearl tile on the long wall with a recessed niche creates a soft focal wall.

We love this bathroom remodel! While it looks simple at first glance, the design and functionality meld perfectly. The open bathtub/shower combo entice a spa-like setting. Color choices and tile patterns also create a calming effect.
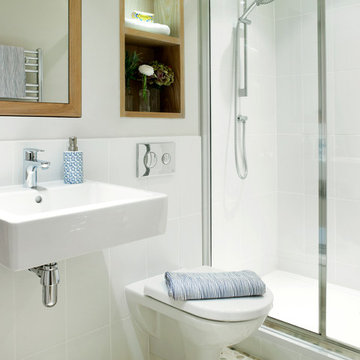
Wall hung WCs and vanity basins make small bathroom neater and easier to clean. The natural pebble mosaic tiles and wooden mirror surround and storage shelves give it a calm feel.
CLPM project manager tip - always consider access of cisterns and pipework etc for future maintenance when fitting a bathroom. It's also a good idea to keep a few spares of the tiles used in a safe place in case any get damaged and need replacing in the future.

Guest bath with creative ceramic tile pattern of square and subway shapes and glass deco ln vertical stripes and the bench. Customized shower curtain for 9' ceiling

Nautical meets Modern-Industrial Style Bathroom Renovation in Washington, D.C.
Aménagement d'une petite salle d'eau bord de mer avec un placard à porte plane, des portes de placard noires, une baignoire en alcôve, un combiné douche/baignoire, WC séparés, un carrelage vert, un carrelage métro, un sol en galet, une cabine de douche avec un rideau, un plan de toilette blanc, meuble simple vasque et meuble-lavabo sur pied.
Aménagement d'une petite salle d'eau bord de mer avec un placard à porte plane, des portes de placard noires, une baignoire en alcôve, un combiné douche/baignoire, WC séparés, un carrelage vert, un carrelage métro, un sol en galet, une cabine de douche avec un rideau, un plan de toilette blanc, meuble simple vasque et meuble-lavabo sur pied.
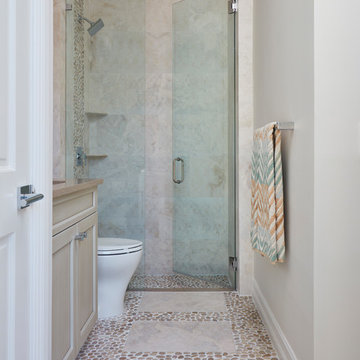
Brantley Photography
Exemple d'une petite salle d'eau moderne avec un placard à porte affleurante, des portes de placard beiges, une douche à l'italienne, WC à poser, un carrelage beige, des carreaux de porcelaine, un mur beige, un lavabo encastré, un plan de toilette en quartz modifié, une cabine de douche à porte battante, un sol en galet et un sol beige.
Exemple d'une petite salle d'eau moderne avec un placard à porte affleurante, des portes de placard beiges, une douche à l'italienne, WC à poser, un carrelage beige, des carreaux de porcelaine, un mur beige, un lavabo encastré, un plan de toilette en quartz modifié, une cabine de douche à porte battante, un sol en galet et un sol beige.
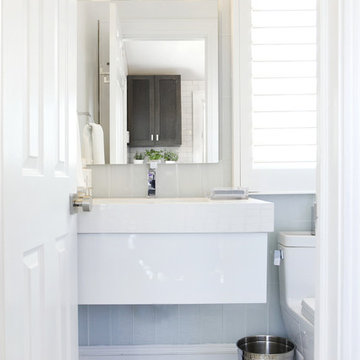
Light baby blue bathroom with white bathroom fixtures and window trim. Bathroom walls have baby blue square tiles floors have unique pebble stone tile with black border tile. White bathroom sink is wall mounted and lit by unique Broadway style lights.
Photographer - Brian Jordan,Architect - Hierarchy Architects + Designers, TJ Costello
Graphite NYC
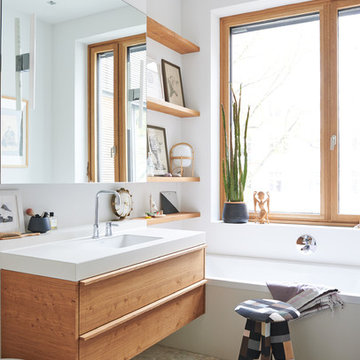
Foto: Stefan Thurmann
www.stefanthurmann.de
Réalisation d'une petite salle de bain nordique en bois brun avec une baignoire en alcôve, un mur blanc, un sol en galet, un placard à porte plane et un lavabo intégré.
Réalisation d'une petite salle de bain nordique en bois brun avec une baignoire en alcôve, un mur blanc, un sol en galet, un placard à porte plane et un lavabo intégré.

Exemple d'une petite salle de bain principale avec un placard à porte plane, des portes de placard marrons, une baignoire posée, une douche à l'italienne, WC suspendus, un carrelage vert, des carreaux de céramique, un mur rose, un sol en galet, une vasque, un plan de toilette en bois, un sol beige, un plan de toilette marron, meuble simple vasque et meuble-lavabo suspendu.

This long narrow shower room took careful planning to fit the required sanitaryware and walk in shower. Designed for two children, so also had to be easy to use. Mirror fitted along the entire wall length to expand the space and fun surf bathroom-appropriate wall mural to opposite wall.

Compact Guest Bathroom with stone tiled shower, birch paper on wall (right side) and freestanding vanities
Cette photo montre une petite salle de bain montagne en bois brun avec une douche ouverte, WC séparés, un carrelage gris, un carrelage de pierre, un sol en galet, un lavabo encastré, un plan de toilette en granite, un sol gris, une cabine de douche à porte coulissante, un plan de toilette gris, meuble simple vasque, meuble-lavabo sur pied et du papier peint.
Cette photo montre une petite salle de bain montagne en bois brun avec une douche ouverte, WC séparés, un carrelage gris, un carrelage de pierre, un sol en galet, un lavabo encastré, un plan de toilette en granite, un sol gris, une cabine de douche à porte coulissante, un plan de toilette gris, meuble simple vasque, meuble-lavabo sur pied et du papier peint.
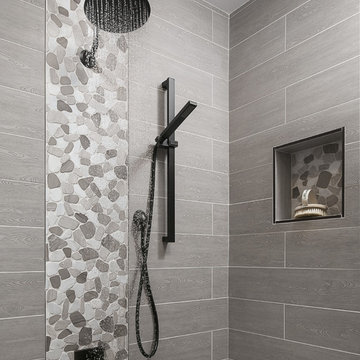
The tub and shower panel were removed to create a space to roll into and transfer onto a seated corner chair supported by grab bars.
Cette photo montre une petite salle de bain chic avec WC à poser, un carrelage gris, un mur blanc, un sol en galet, un placard à porte affleurante, des portes de placard blanches, des carreaux de porcelaine, un lavabo encastré, un plan de toilette en quartz modifié, un sol gris et aucune cabine.
Cette photo montre une petite salle de bain chic avec WC à poser, un carrelage gris, un mur blanc, un sol en galet, un placard à porte affleurante, des portes de placard blanches, des carreaux de porcelaine, un lavabo encastré, un plan de toilette en quartz modifié, un sol gris et aucune cabine.
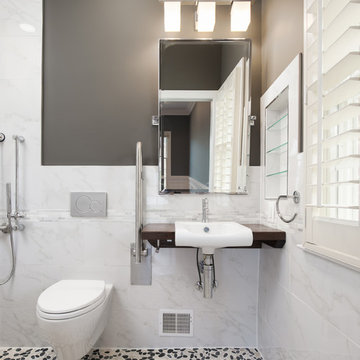
Photography by Jenn Verrier
Idées déco pour une petite salle d'eau moderne avec un lavabo posé, un plan de toilette en bois, une douche à l'italienne, WC suspendus, un carrelage multicolore, des carreaux de porcelaine, un mur gris et un sol en galet.
Idées déco pour une petite salle d'eau moderne avec un lavabo posé, un plan de toilette en bois, une douche à l'italienne, WC suspendus, un carrelage multicolore, des carreaux de porcelaine, un mur gris et un sol en galet.
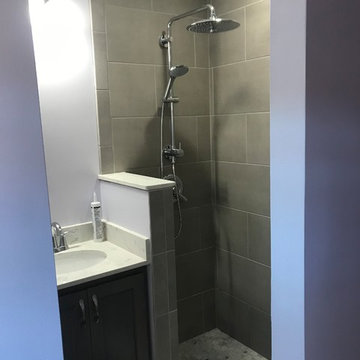
Inspiration pour une petite salle d'eau minimaliste avec une douche d'angle, un carrelage gris, des carreaux de béton, un mur gris, un sol en galet, un lavabo encastré, un sol gris et aucune cabine.

The bathroom is one of the most commonly used rooms in your home and demands special attention when it comes to a remodel.
Wanna know how your dream bathroom would look like in real life? Well, that's not a problem at all!
✅ Talk to us today if you're looking to quote.
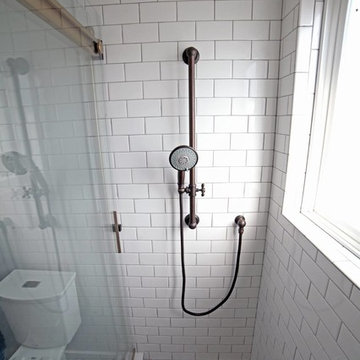
The finished bathroom of the ADU above a garage in Glendale CA
Aménagement d'une petite salle de bain moderne avec un placard à porte shaker, des portes de placard noires, WC à poser, un carrelage blanc, des carreaux de céramique, un mur blanc, un sol en galet, un lavabo posé, un plan de toilette en granite, un sol gris, une cabine de douche à porte coulissante et un plan de toilette gris.
Aménagement d'une petite salle de bain moderne avec un placard à porte shaker, des portes de placard noires, WC à poser, un carrelage blanc, des carreaux de céramique, un mur blanc, un sol en galet, un lavabo posé, un plan de toilette en granite, un sol gris, une cabine de douche à porte coulissante et un plan de toilette gris.
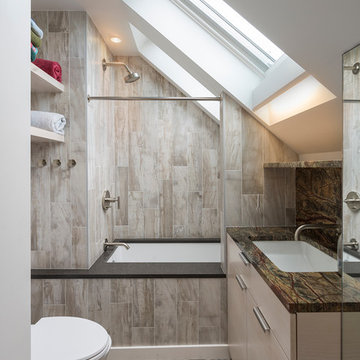
Cette photo montre une petite douche en alcôve tendance avec un placard à porte plane, des portes de placard beiges, une baignoire encastrée, un carrelage beige, un carrelage marron, un mur blanc, un sol en galet, un lavabo encastré et une cabine de douche avec un rideau.
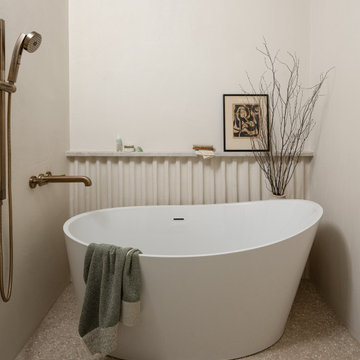
Aménagement d'une petite salle de bain principale classique avec une baignoire indépendante, un mur beige, un sol en galet et un sol beige.
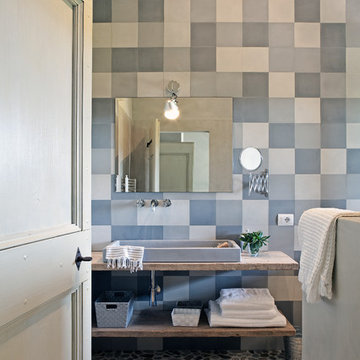
Idées déco pour une petite salle de bain méditerranéenne avec un carrelage multicolore, un sol en galet, une vasque, un mur bleu, un plan de toilette en marbre et un sol multicolore.
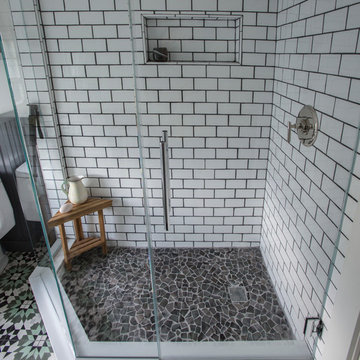
Cette image montre une petite salle de bain principale bohème avec un lavabo intégré, des portes de placard blanches, une douche d'angle, WC séparés, un carrelage blanc, un carrelage métro, un mur blanc et un sol en galet.
Idées déco de petites salles de bain avec un sol en galet
1