Idées déco de petites salles de bain avec une baignoire indépendante
Trier par :
Budget
Trier par:Populaires du jour
101 - 120 sur 5 043 photos
1 sur 3
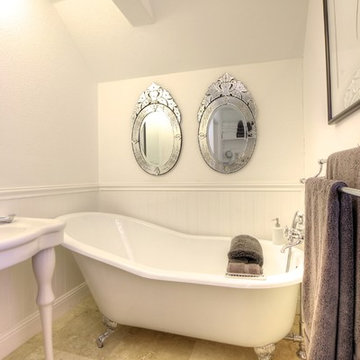
A cast iron slipper bath lends itself to this country style bathroom. Wainscoting and a Victorian style vanity complete the country-style feeling in this cozy bathroom.
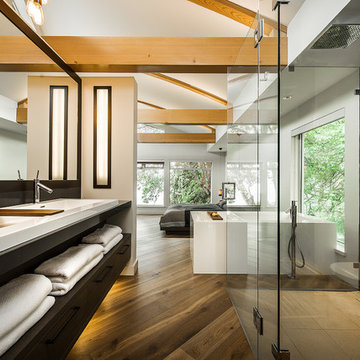
Joshua Lawrence
Aménagement d'une petite salle de bain principale contemporaine en bois foncé avec une vasque, un placard à porte plane, une douche d'angle, WC suspendus, un mur blanc, un plan de toilette en quartz modifié, un carrelage marron, des carreaux de porcelaine, un sol en carrelage de porcelaine et une baignoire indépendante.
Aménagement d'une petite salle de bain principale contemporaine en bois foncé avec une vasque, un placard à porte plane, une douche d'angle, WC suspendus, un mur blanc, un plan de toilette en quartz modifié, un carrelage marron, des carreaux de porcelaine, un sol en carrelage de porcelaine et une baignoire indépendante.
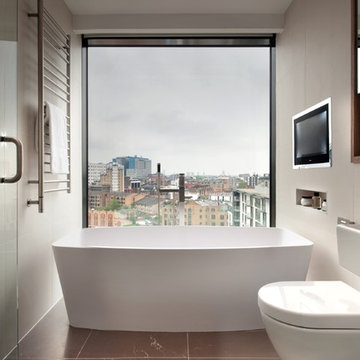
This bathroom, designed by interior architect Thomas Griem, enjoys a spectacular view over the city of London. Griem’s idea for the interior design was based on the concept of photography inspired by the views over the city. He has used the architecture of the windows to frame these vistas with breathtaking effect.
This is particularly so in the master bathroom where a full-height window provides a panoramic view over the rooftops of the City. the capacious free standing bathtub by Clearwater Baths is strategically placed under the picture window. “When you are sitting in the bath, you are essentially a part of the cityscape” says Thomas. “It weighs 300 kilograms and it took six men to carry it up seven floors!”.
Photographer: Philip Vile
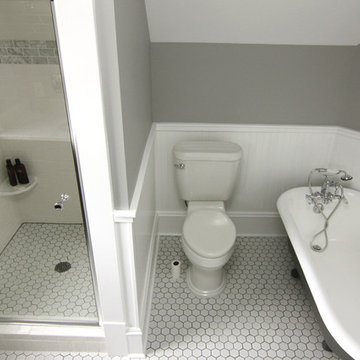
A tiled walk-in shower was added and the existing clawfoot tub was reused and refinished.
Photos by David J. Turner
Cette image montre une petite salle de bain principale traditionnelle avec une baignoire indépendante, une douche d'angle, WC séparés, un carrelage blanc, un carrelage métro, un mur gris et un sol en carrelage de céramique.
Cette image montre une petite salle de bain principale traditionnelle avec une baignoire indépendante, une douche d'angle, WC séparés, un carrelage blanc, un carrelage métro, un mur gris et un sol en carrelage de céramique.

Medicine cabinets with integrated lighting provide ample storage at the vanity and a hotelier was mounted over the window for additional towel storage near the shower.

Rénovation d'une salle de bain de 6m2 avec ajout d'une douche de plein pied et d'une baignoire ilot.
Esprit vacances, voyage, spa.
Reportage photos complet >> voir projet rénovation d'une salle de bain
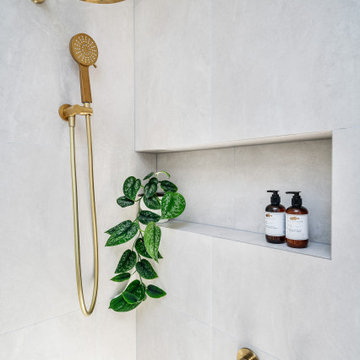
Ample light with custom skylight. Hand made timber vanity and recessed shaving cabinet with gold tapware and accessories. Bath and shower niche with mosaic tiles vertical stack brick bond gloss
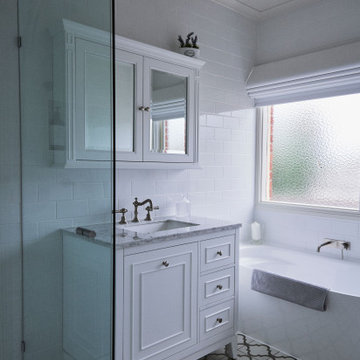
Creating a traditional modern space for the family to use. Some of those details included satin chrome features such as taps and double towel rails. A modern freestanding bath that was 1500mm long. Plus the frameless shower screen with a tiled shower base. A very functional and family-friendly design.
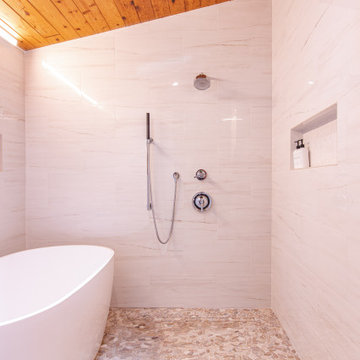
FineCraft Contractors, Inc.
Gardner Architects, LLC
Exemple d'une petite salle de bain principale rétro avec un placard à porte plane, des portes de placard marrons, une baignoire indépendante, une douche ouverte, un carrelage blanc, des carreaux de porcelaine, un sol en galet, un lavabo suspendu, un plan de toilette en quartz modifié, un sol gris, aucune cabine, un plan de toilette blanc, meuble double vasque, meuble-lavabo suspendu et un plafond voûté.
Exemple d'une petite salle de bain principale rétro avec un placard à porte plane, des portes de placard marrons, une baignoire indépendante, une douche ouverte, un carrelage blanc, des carreaux de porcelaine, un sol en galet, un lavabo suspendu, un plan de toilette en quartz modifié, un sol gris, aucune cabine, un plan de toilette blanc, meuble double vasque, meuble-lavabo suspendu et un plafond voûté.
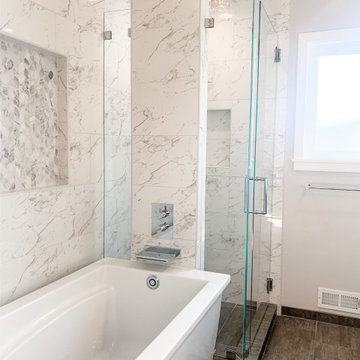
Réalisation d'une petite douche en alcôve principale design en bois brun avec un placard en trompe-l'oeil, une baignoire indépendante, WC à poser, un carrelage blanc, des carreaux de porcelaine, un mur gris, un sol en carrelage de porcelaine, un lavabo encastré, un plan de toilette en quartz modifié, un sol gris, une cabine de douche à porte battante et un plan de toilette blanc.

Old California Mission Style home remodeled from funky 1970's cottage with no style. Now this looks like a real old world home that fits right into the Ojai, California landscape. Handmade custom sized terra cotta tiles throughout, with dark stain and wax makes for a worn, used and real live texture from long ago. Wrought iron Spanish lighting, new glass doors and wood windows to capture the light and bright valley sun. The owners are from India, so we incorporated Indian designs and antiques where possible. An outdoor shower, and an outdoor hallway are new additions, along with the olive tree, craned in over the new roof. A courtyard with Spanish style outdoor fireplace with Indian overtones border the exterior of the courtyard. Distressed, stained and glazed ceiling beams, handmade doors and cabinetry help give an old world feel.
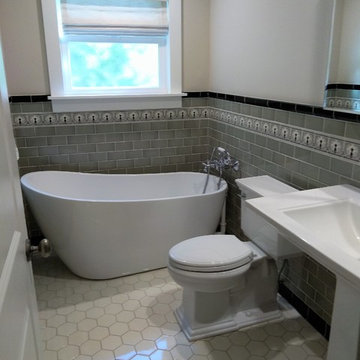
This bathroom was a dated mish-mash (see Before Pics!) We decided to design it with mission/arts & crafts style tiles & include the farmhouse window frame(s) that go throughout the house. It's a pretty space now!
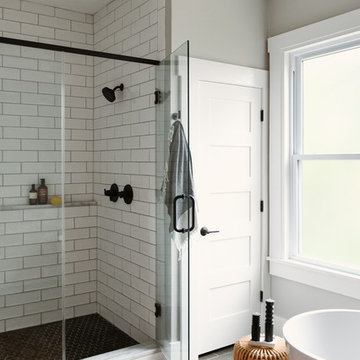
Aménagement d'une petite salle de bain principale contemporaine en bois clair avec un placard à porte shaker, une baignoire indépendante, une douche ouverte, un carrelage blanc, un carrelage métro, un sol en carrelage de porcelaine, un lavabo encastré, un plan de toilette en quartz, un sol noir, une cabine de douche à porte battante et un plan de toilette blanc.

Bath, shower and wash your dog all behind the glass!
Katheryn Moran Photography
Aménagement d'une petite salle de bain éclectique avec un placard à porte shaker, des portes de placard noires, une baignoire indépendante, une douche ouverte, un carrelage blanc, des carreaux de céramique, un mur blanc, carreaux de ciment au sol, un lavabo encastré, un plan de toilette en quartz modifié, un sol multicolore, aucune cabine et un plan de toilette blanc.
Aménagement d'une petite salle de bain éclectique avec un placard à porte shaker, des portes de placard noires, une baignoire indépendante, une douche ouverte, un carrelage blanc, des carreaux de céramique, un mur blanc, carreaux de ciment au sol, un lavabo encastré, un plan de toilette en quartz modifié, un sol multicolore, aucune cabine et un plan de toilette blanc.

A few years ago we completed the kitchen renovation on this wonderfully maintained Arts and Crafts home, dating back to the 1930’s. Naturally, we were very pleased to be entrusted with the client’s vision for the renovation of the main bathroom, which was to remain true to its origins, yet encompassing modern touches of today.
This was achieved with patterned floor tiles and a pedestal basin. The client selected beautiful tapware from Perrin and Rowe to complement the period. The frameless shower screen, freestanding bath plus the ceramic white wall tile provides an open, bright “feel” we are all looking for in our bathrooms today. Our client also had a passion for Art Deco and personally designed a Shaving Cabinet which Impala created from blackwood veneer. This is a great representation of how Impala working with its clients makes a house a home.
Photos: Archetype Photography
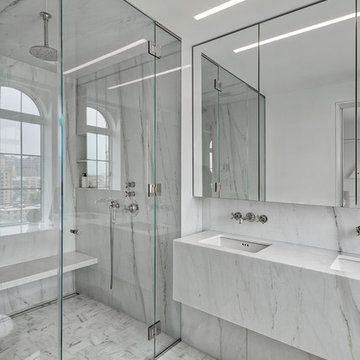
Rafael Leao Lighting Design
Jeffrey Kilmer Photography
Idées déco pour une petite salle de bain contemporaine avec des portes de placard blanches, une baignoire indépendante, un carrelage blanc, des dalles de pierre, un mur blanc, un sol en terrazzo, un lavabo encastré, un plan de toilette en terrazzo, un sol blanc, une cabine de douche à porte coulissante et un plan de toilette blanc.
Idées déco pour une petite salle de bain contemporaine avec des portes de placard blanches, une baignoire indépendante, un carrelage blanc, des dalles de pierre, un mur blanc, un sol en terrazzo, un lavabo encastré, un plan de toilette en terrazzo, un sol blanc, une cabine de douche à porte coulissante et un plan de toilette blanc.

Réalisation d'une petite salle de bain design pour enfant avec un placard en trompe-l'oeil, des portes de placards vertess, une baignoire indépendante, une douche ouverte, WC suspendus, un carrelage blanc, un carrelage métro, un mur blanc, un sol en vinyl, un plan vasque, un plan de toilette en bois, un sol blanc et aucune cabine.
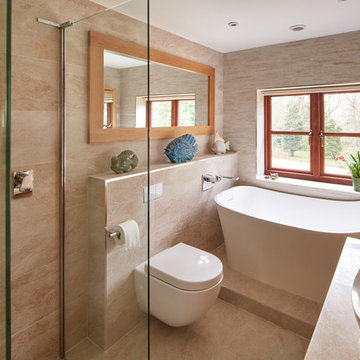
Exemple d'une petite salle de bain principale tendance avec une baignoire indépendante, une douche ouverte, WC suspendus, un carrelage beige, un mur beige, une vasque et aucune cabine.
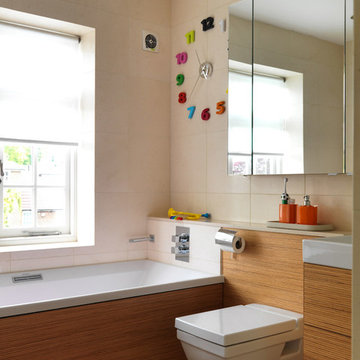
Adam Butler
Aménagement d'une petite salle de bain contemporaine en bois brun pour enfant avec un placard à porte plane, une baignoire indépendante, un combiné douche/baignoire, WC à poser, un carrelage noir, des carreaux de céramique, un mur beige, un sol en carrelage de céramique et un lavabo encastré.
Aménagement d'une petite salle de bain contemporaine en bois brun pour enfant avec un placard à porte plane, une baignoire indépendante, un combiné douche/baignoire, WC à poser, un carrelage noir, des carreaux de céramique, un mur beige, un sol en carrelage de céramique et un lavabo encastré.
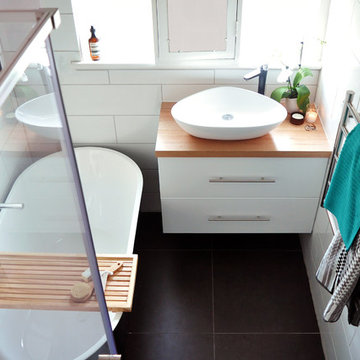
The use of space in the bathroom has been optimised by choosing a floating vanity which gives the illusion of more space. The vertical towel rail uses the height of the wall rather than the width of the room. A freestanding bath requires less space as there is no need to install a base, the curves of the bath, are gentler and more inviting than a drop in bath. The bath caddy provides additional bench space, whether to hold accessories for design, or products. The use of timber adds warmth, softening the harshness of black and white design, with a contemporary and modern style that is simple yet extremely effective.
Idées déco de petites salles de bain avec une baignoire indépendante
6