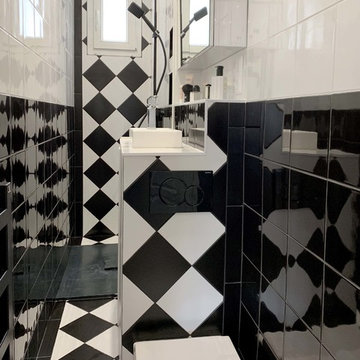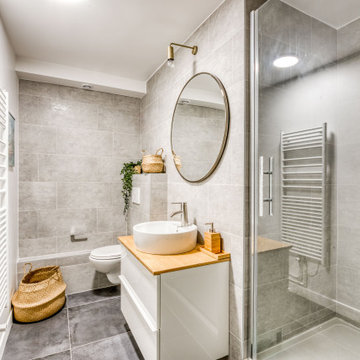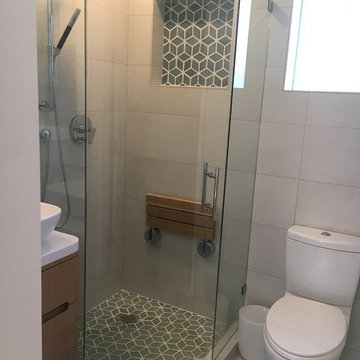Idées déco de petites salles de bain beiges
Trier par :
Budget
Trier par:Populaires du jour
1 - 20 sur 13 208 photos

Association de matériaux naturels au sol et murs pour une ambiance très douce. Malgré une configuration de pièce triangulaire, baignoire et douche ainsi qu'un meuble vasque sur mesure s'intègrent parfaitement.

Idées déco pour une petite salle d'eau contemporaine avec une douche à l'italienne, WC suspendus, un carrelage noir et blanc, des carreaux de céramique, aucune cabine, une vasque, un sol noir et un plan de toilette blanc.

La salle d'eau fut un petit challenge ! Très petite, nous avons pu installer le minimum avec des astuces: un wc suspendu de faible profondeur, permettant l'installation d'un placard de rangement sur-mesure au-dessus. Une douche en quart de cercle gain de place. Mais surtout un évier spécial passant au-dessus d'un lave-linge faible profondeur !

Idées déco pour une petite salle de bain contemporaine pour enfant avec des portes de placard marrons, une baignoire en alcôve, un carrelage rose, un mur beige, un sol en carrelage de céramique, un lavabo posé, un plan de toilette en surface solide, un sol beige, un plan de toilette noir, meuble double vasque, meuble-lavabo suspendu et un placard à porte plane.

Cette photo montre une petite douche en alcôve tendance pour enfant avec WC suspendus, un carrelage gris, des carreaux de céramique, un mur gris, un sol en carrelage de céramique, un lavabo encastré, un plan de toilette en bois, un sol gris, une cabine de douche à porte battante, un plan de toilette orange, un placard à porte plane et des portes de placard blanches.

Isabelle Picarel
Inspiration pour une petite douche en alcôve principale et grise et rose design en bois clair avec un carrelage blanc, un mur rose, un sol blanc, une cabine de douche à porte coulissante, un placard à porte plane et un lavabo suspendu.
Inspiration pour une petite douche en alcôve principale et grise et rose design en bois clair avec un carrelage blanc, un mur rose, un sol blanc, une cabine de douche à porte coulissante, un placard à porte plane et un lavabo suspendu.

Remodeling the master bath provided many design challenges. The long and narrow space was visually expanded by removing an impeding large linen closet from the space. The additional space allowed for two sinks where there was previously only one. In addition, the long and narrow window in the bath provided amazing natural light, but made it difficult to incorporate vanity mirrors that were tall enough. The designer solved this issue by incorporating pivoting mirrors that mounted just below the long window. Finally, a custom walnut vanity was designed to utilize every inch of space. The vanity front steps in and out on the ends to make access by the toilet area more functional and spacious. A large shower with a built in quartz shower seat and hand held shower wand provide touch of luxury. Finally, the ceramic floor tile design provides a mid century punch without overpowering the tranquil space.

Exemple d'une petite douche en alcôve principale moderne en bois brun avec un placard à porte affleurante, WC à poser, un carrelage noir, des carreaux de porcelaine, un mur blanc, un sol en carrelage de porcelaine, un lavabo encastré, un plan de toilette en quartz, un sol noir, une cabine de douche à porte battante, un plan de toilette noir, une niche et meuble simple vasque.

Garage conversion into Additional Dwelling Unit / Tiny House
Idée de décoration pour une petite salle d'eau design en bois brun avec une douche d'angle, WC à poser, un carrelage blanc, un carrelage métro, un mur blanc, un sol en linoléum, un plan vasque, un sol gris, une cabine de douche à porte battante, buanderie, meuble simple vasque, meuble-lavabo encastré et un placard à porte plane.
Idée de décoration pour une petite salle d'eau design en bois brun avec une douche d'angle, WC à poser, un carrelage blanc, un carrelage métro, un mur blanc, un sol en linoléum, un plan vasque, un sol gris, une cabine de douche à porte battante, buanderie, meuble simple vasque, meuble-lavabo encastré et un placard à porte plane.

Réalisation d'une petite douche en alcôve design en bois foncé pour enfant avec un placard à porte shaker, un carrelage blanc, un carrelage métro, un sol en carrelage de porcelaine, un plan de toilette en marbre, un sol blanc, une cabine de douche à porte battante, une niche et meuble simple vasque.

Anna French navy wallcovering in the son’s bath contrasts with white and taupe on the other surfaces.
Inspiration pour une petite salle d'eau traditionnelle avec un placard à porte shaker, des portes de placard beiges, une douche à l'italienne, WC à poser, un carrelage blanc, des carreaux de céramique, un mur blanc, un sol en carrelage de porcelaine, un lavabo encastré, un plan de toilette en surface solide, un sol blanc, une cabine de douche à porte battante, un plan de toilette blanc, un banc de douche, meuble simple vasque, meuble-lavabo encastré et du papier peint.
Inspiration pour une petite salle d'eau traditionnelle avec un placard à porte shaker, des portes de placard beiges, une douche à l'italienne, WC à poser, un carrelage blanc, des carreaux de céramique, un mur blanc, un sol en carrelage de porcelaine, un lavabo encastré, un plan de toilette en surface solide, un sol blanc, une cabine de douche à porte battante, un plan de toilette blanc, un banc de douche, meuble simple vasque, meuble-lavabo encastré et du papier peint.

Maximizing every inch of space in a tiny bath and keeping the space feeling open and inviting was the priority.
Inspiration pour une petite salle de bain principale design en bois clair avec une douche d'angle, un carrelage blanc, des carreaux de porcelaine, un mur blanc, un sol en carrelage de porcelaine, une vasque, un plan de toilette en quartz, un sol blanc, une cabine de douche à porte battante et un placard à porte plane.
Inspiration pour une petite salle de bain principale design en bois clair avec une douche d'angle, un carrelage blanc, des carreaux de porcelaine, un mur blanc, un sol en carrelage de porcelaine, une vasque, un plan de toilette en quartz, un sol blanc, une cabine de douche à porte battante et un placard à porte plane.

Exemple d'une petite salle de bain tendance avec un placard à porte plane, des portes de placard bleues, WC suspendus, un carrelage bleu, un carrelage métro, un mur gris, un sol en carrelage de porcelaine, un lavabo suspendu, un plan de toilette en quartz modifié, un sol gris, un plan de toilette blanc et meuble-lavabo suspendu.

The sink in the bathroom stands on a base with an accent yellow module. It echoes the chairs in the kitchen and the hallway pouf. Just rightward to the entrance, there is a column cabinet containing a washer, a dryer, and a built-in air extractor.
We design interiors of homes and apartments worldwide. If you need well-thought and aesthetical interior, submit a request on the website.

The Clients brief was to take a tired 90's style bathroom and give it some bizazz. While we have not been able to travel the last couple of years the client wanted this space to remind her or places she had been and cherished.

Pebble stone tile, LED Vanity and a retractable shower bench. This compact bathroom remodel utilizes every inch of space within the room to create an elegant and modern appeal.

The Tranquility Residence is a mid-century modern home perched amongst the trees in the hills of Suffern, New York. After the homeowners purchased the home in the Spring of 2021, they engaged TEROTTI to reimagine the primary and tertiary bathrooms. The peaceful and subtle material textures of the primary bathroom are rich with depth and balance, providing a calming and tranquil space for daily routines. The terra cotta floor tile in the tertiary bathroom is a nod to the history of the home while the shower walls provide a refined yet playful texture to the room.

Home Staging piso piloto
Exemple d'une petite salle d'eau moderne avec des portes de placard blanches, un espace douche bain, WC suspendus, un carrelage blanc, un mur blanc, un sol en carrelage de porcelaine, un lavabo suspendu, un plan de toilette en verre recyclé, un sol marron, une cabine de douche à porte coulissante, un plan de toilette blanc, meuble simple vasque et meuble-lavabo suspendu.
Exemple d'une petite salle d'eau moderne avec des portes de placard blanches, un espace douche bain, WC suspendus, un carrelage blanc, un mur blanc, un sol en carrelage de porcelaine, un lavabo suspendu, un plan de toilette en verre recyclé, un sol marron, une cabine de douche à porte coulissante, un plan de toilette blanc, meuble simple vasque et meuble-lavabo suspendu.

This artistic and design-forward family approached us at the beginning of the pandemic with a design prompt to blend their love of midcentury modern design with their Caribbean roots. With her parents originating from Trinidad & Tobago and his parents from Jamaica, they wanted their home to be an authentic representation of their heritage, with a midcentury modern twist. We found inspiration from a colorful Trinidad & Tobago tourism poster that they already owned and carried the tropical colors throughout the house — rich blues in the main bathroom, deep greens and oranges in the powder bathroom, mustard yellow in the dining room and guest bathroom, and sage green in the kitchen. This project was featured on Dwell in January 2022.
Idées déco de petites salles de bain beiges
1
