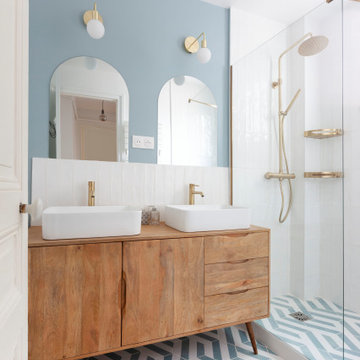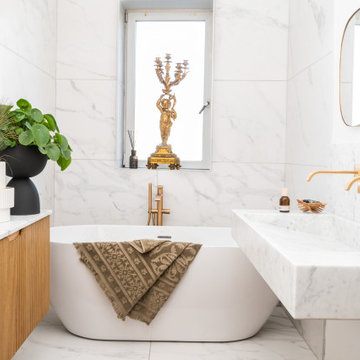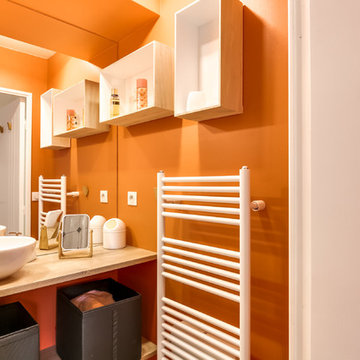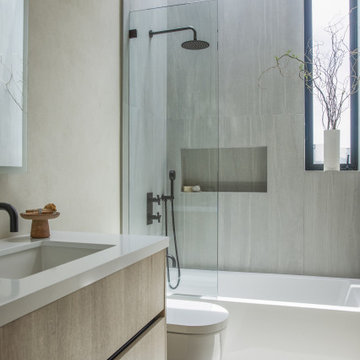Idées déco de petites salles de bain
Trier par :
Budget
Trier par:Populaires du jour
1 - 20 sur 22 623 photos
1 sur 3

Philippe Billard
Réalisation d'une petite salle d'eau nordique avec un placard sans porte, un carrelage bleu, un carrelage gris, sol en béton ciré, un lavabo suspendu, un sol gris, WC suspendus, des portes de placard blanches et un mur blanc.
Réalisation d'une petite salle d'eau nordique avec un placard sans porte, un carrelage bleu, un carrelage gris, sol en béton ciré, un lavabo suspendu, un sol gris, WC suspendus, des portes de placard blanches et un mur blanc.

Idées déco pour une petite salle de bain contemporaine pour enfant avec des portes de placard marrons, une baignoire en alcôve, un carrelage rose, un mur beige, un sol en carrelage de céramique, un lavabo posé, un plan de toilette en surface solide, un sol beige, un plan de toilette noir, meuble double vasque, meuble-lavabo suspendu et un placard à porte plane.

Transformation lumineuse pour cette salle de bains.
Exit le gris foncé et bois sombre pour laisser place à des tons plus éclatants
Exemple d'une petite salle de bain tendance.
Exemple d'une petite salle de bain tendance.

Dans la salle d'eau, plan vasque en chêne clair avec une crédence en zelliges roses.
Cette photo montre une petite salle d'eau scandinave avec un placard à porte plane, des portes de placard blanches, une douche à l'italienne, WC suspendus, un carrelage rose, un mur blanc, un plan vasque, un plan de toilette en bois, un sol beige, aucune cabine, meuble simple vasque et meuble-lavabo encastré.
Cette photo montre une petite salle d'eau scandinave avec un placard à porte plane, des portes de placard blanches, une douche à l'italienne, WC suspendus, un carrelage rose, un mur blanc, un plan vasque, un plan de toilette en bois, un sol beige, aucune cabine, meuble simple vasque et meuble-lavabo encastré.

La salle de bain est d’une élégance lumineuse avec une vasque en marbre suspendue et un meuble en bois strié. Le contraste entre le marbre et le bois strié crée une atmosphère raffinée et chaleureuse. Une baignoire îlot trône offre un point focal attrayant.
Pour harmoniser l'ensemble, la robinetterie dorée italienne choisie avec soin, arbore également des motifs striés où les accents dorés ajoutent une touche de sophistication à l'ensemble.
Des miroirs dorés sont stratégiquement placés, reflétant la lumière naturelle et accentuant la sensation d'espace. Ils ajoutent une touche de glamour supplémentaire tout en apportant une fonctionnalité pratique.
Enfin, un cordage en guise de plinthe est disposée au sol, apportant une note de créativité et d'originalité à l'ensemble de la salle de bain. Cet élément agrémente une touche unique qui souligne le caractère distinctif et élégant de la pièce.
Cette espace dont l'esthétique rencontre la fonctionnalité, créant une ambiance luxueuse et accueillante.

La salle de bain est compact et privilégie la chaleur et l'intimité. Le meuble de salle de bain est réalisé dans un bois de noyer massif.
Idée de décoration pour une petite douche en alcôve principale design en bois foncé avec un carrelage blanc, des carreaux de céramique, un plan de toilette en bois, une cabine de douche à porte coulissante, une niche, meuble simple vasque, meuble-lavabo suspendu, un placard à porte plane, un mur orange, une vasque et un plan de toilette marron.
Idée de décoration pour une petite douche en alcôve principale design en bois foncé avec un carrelage blanc, des carreaux de céramique, un plan de toilette en bois, une cabine de douche à porte coulissante, une niche, meuble simple vasque, meuble-lavabo suspendu, un placard à porte plane, un mur orange, une vasque et un plan de toilette marron.

Aménagement d'une petite salle de bain principale contemporaine avec un placard à porte plane, des portes de placard blanches, une douche à l'italienne, WC séparés, un carrelage blanc, un carrelage métro, un mur blanc, un sol en carrelage de céramique, un plan vasque, un plan de toilette en bois, un sol noir, une cabine de douche à porte coulissante, un plan de toilette marron, buanderie, meuble simple vasque et meuble-lavabo sur pied.

Une vasque à poser ronde se reflète dans un miroir taillé sur mesure
Aménagement d'une petite salle d'eau contemporaine en bois clair avec un mur orange, une vasque, un plan de toilette en stratifié, un placard sans porte et un plan de toilette beige.
Aménagement d'une petite salle d'eau contemporaine en bois clair avec un mur orange, une vasque, un plan de toilette en stratifié, un placard sans porte et un plan de toilette beige.

The Tranquility Residence is a mid-century modern home perched amongst the trees in the hills of Suffern, New York. After the homeowners purchased the home in the Spring of 2021, they engaged TEROTTI to reimagine the primary and tertiary bathrooms. The peaceful and subtle material textures of the primary bathroom are rich with depth and balance, providing a calming and tranquil space for daily routines. The terra cotta floor tile in the tertiary bathroom is a nod to the history of the home while the shower walls provide a refined yet playful texture to the room.

Penny Round Tile
Exemple d'une petite salle d'eau bord de mer en bois brun avec un placard à porte plane, une baignoire en alcôve, un combiné douche/baignoire, WC à poser, un carrelage bleu, des carreaux de céramique, un mur bleu, un sol en carrelage de porcelaine, un lavabo encastré, un plan de toilette en quartz modifié, un sol gris, une cabine de douche avec un rideau, un plan de toilette blanc, meuble simple vasque et meuble-lavabo sur pied.
Exemple d'une petite salle d'eau bord de mer en bois brun avec un placard à porte plane, une baignoire en alcôve, un combiné douche/baignoire, WC à poser, un carrelage bleu, des carreaux de céramique, un mur bleu, un sol en carrelage de porcelaine, un lavabo encastré, un plan de toilette en quartz modifié, un sol gris, une cabine de douche avec un rideau, un plan de toilette blanc, meuble simple vasque et meuble-lavabo sur pied.

After raising this roman tub, we fit a mix of neutral patterns into this beautiful space for a tranquil midcentury primary suite designed by Kennedy Cole Interior Design.

This is the kids bathroom and I wanted it to be playful. Adding geometry and pattern in the floor makes a bold fun statement. I used enhances subway tile with beautiful matte texture in two colors. I tiled the tub alcove dark blue with a full length niche for all the bath toys that accumulate. In the rest of the bathroom, I used white tiles. The custom Lacava vanity with a black open niche makes a strong statement here and jumps off against the white tiles.
I converted this bathroom from a shower to a tub to make it a kids bathroom. One of my favourite details here is the niche running the full length of the tub for the unlimited toys kids need to bring with them. The black schluter detail makes it more defined and draws the eye in. When they grow up, this bathroom stays cool enough for teenagers and always fun for guests.

My team took a fresh approach to traditional style in this home. Inspired by fresh cut blossoms and a crisp palette, we transformed the space with airy elegance. Exquisite natural stones and antique silhouettes coupled with chalky white hues created an understated elegance as romantic as a love poem.

The clients, a young professional couple had lived with this bathroom in their townhome for 6 years. They finally could not take it any longer. The designer was tasked with turning this ugly duckling into a beautiful swan without relocating walls, doors, fittings, or fixtures in this principal bathroom. The client wish list included, better storage, improved lighting, replacing the tub with a shower, and creating a sparkling personality for this uninspired space using any color way except white.
The designer began the transformation with the wall tile. Large format rectangular tiles were installed floor to ceiling on the vanity wall and continued behind the toilet and into the shower. The soft variation in tile pattern is very soothing and added to the Zen feeling of the room. One partner is an avid gardener and wanted to bring natural colors into the space. The same tile is used on the floor in a matte finish for slip resistance and in a 2” mosaic of the same tile is used on the shower floor. A lighted tile recess was created across the entire back wall of the shower beautifully illuminating the wall. Recycled glass tiles used in the niche represent the color and shape of leaves. A single glass panel was used in place of a traditional shower door.
Continuing the serene colorway of the bath, natural rift cut white oak was chosen for the vanity and the floating shelves above the toilet. A white quartz for the countertop, has a small reflective pattern like the polished chrome of the fittings and hardware. Natural curved shapes are repeated in the arch of the faucet, the hardware, the front of the toilet and shower column. The rectangular shape of the tile is repeated in the drawer fronts of the cabinets, the sink, the medicine cabinet, and the floating shelves.
The shower column was selected to maintain the simple lines of the fittings while providing a temperature, pressure balance shower experience with a multi-function main shower head and handheld head. The dual flush toilet and low flow shower are a water saving consideration. The floating shelves provide decorative and functional storage. The asymmetric design of the medicine cabinet allows for a full view in the mirror with the added function of a tri view mirror when open. Built in LED lighting is controllable from 2500K to 4000K. The interior of the medicine cabinet is also mirrored and electrified to keep the countertop clear of necessities. Additional lighting is provided with recessed LED fixtures for the vanity area as well as in the shower. A motion sensor light installed under the vanity illuminates the room with a soft glow at night.
The transformation is now complete. No longer an ugly duckling and source of unhappiness, the new bathroom provides a much-needed respite from the couples’ busy lives. It has created a retreat to recharge and replenish, two very important components of wellness.

Avesha Michael
Inspiration pour une petite salle de bain principale minimaliste en bois clair avec un placard à porte plane, une douche ouverte, WC à poser, un carrelage blanc, du carrelage en marbre, un mur blanc, sol en béton ciré, un lavabo posé, un plan de toilette en quartz modifié, un sol gris, aucune cabine et un plan de toilette blanc.
Inspiration pour une petite salle de bain principale minimaliste en bois clair avec un placard à porte plane, une douche ouverte, WC à poser, un carrelage blanc, du carrelage en marbre, un mur blanc, sol en béton ciré, un lavabo posé, un plan de toilette en quartz modifié, un sol gris, aucune cabine et un plan de toilette blanc.

• Remodeled Eichler bathroom
• General Contractor: CKM Construction
• Mosiac Glass Tile: Island Stone / Waveline
• Shower niche
Cette image montre une petite salle de bain design avec des portes de placard beiges, une baignoire posée, un combiné douche/baignoire, un carrelage vert, des carreaux de céramique, un mur blanc, un lavabo suspendu, un plan de toilette en surface solide, une cabine de douche avec un rideau, WC à poser, un sol en carrelage de céramique, un sol blanc, un plan de toilette blanc, meuble simple vasque et meuble-lavabo suspendu.
Cette image montre une petite salle de bain design avec des portes de placard beiges, une baignoire posée, un combiné douche/baignoire, un carrelage vert, des carreaux de céramique, un mur blanc, un lavabo suspendu, un plan de toilette en surface solide, une cabine de douche avec un rideau, WC à poser, un sol en carrelage de céramique, un sol blanc, un plan de toilette blanc, meuble simple vasque et meuble-lavabo suspendu.

This sleek bathroom creates a serene and bright feeling by keeping things simple. The Wetstyle floating vanity is paired with matching wall cabinet and medicine for a simple unified focal point. Simple white subway tiles and trim are paired with Carrara marble mosaic floors for a bright timeless look.

Waynesboro master bath renovation in Houston, Texas. This is a small 5'x12' bathroom that we were able to squeeze a lot of nice features into. When dealing with a very small vanity top, using a wall mounted faucet frees up your counter space. The use of large 24x24 tiles in the small shower cuts down on the busyness of grout lines and gives a larger scale to the small space. The wall behind the commode is shared with another bath and is actually 8" deep, so we boxed out that space and have a very deep storage cabinet that looks shallow from the outside. A large sheet glass mirror mounted with standoffs also helps the space to feel larger.
Granite: Brown Sucuri 3cm
Vanity: Stained mahogany, custom made by our carpenter
Wall Tile: Emser Paladino Albanelle 24x24
Floor Tile: Emser Perspective Gray 12x24
Accent Tile: Emser Silver Marble Mini Offset
Liner Tile: Emser Silver Cigaro 1x12
Wall Paint Color: Sherwin Williams Oyster Bay
Trim Paint Color: Sherwin Williams Alabaster
Plumbing Fixtures: Danze
Lighting: Kenroy Home Margot Mini Pendants
Toilet: American Standard Champion 4
All Photos by Curtis Lawson

Cette photo montre une petite salle de bain principale rétro en bois brun avec un placard à porte plane, un carrelage blanc, un mur blanc, un sol en carrelage de céramique, un lavabo encastré, un plan de toilette en quartz modifié, un sol beige, un plan de toilette blanc, meuble double vasque, meuble-lavabo sur pied, une douche d'angle, WC séparés et une cabine de douche à porte battante.
Idées déco de petites salles de bain
1
