Idées déco de petites salles de séjour avec parquet foncé
Trier par :
Budget
Trier par:Populaires du jour
1 - 20 sur 1 123 photos
1 sur 3

Cette image montre une petite salle de séjour traditionnelle ouverte avec un mur gris, parquet foncé, une cheminée standard, un manteau de cheminée en pierre, un téléviseur encastré et un sol marron.

Living area with custom designed entertainment unit and integrated bench seat. BW print by ArtHouseCo
Inspiration pour une petite salle de séjour nordique ouverte avec un mur blanc, parquet foncé, un téléviseur encastré et un sol marron.
Inspiration pour une petite salle de séjour nordique ouverte avec un mur blanc, parquet foncé, un téléviseur encastré et un sol marron.

A newly finished basement apartment in one of Portland’s gorgeous historic homes was a beautiful canvas for ATIID to create a warm, welcoming guest house. Area rugs provided rich texture, pattern and color inspiration for each room. Comfortable furnishings, cozy beds and thoughtful touches welcome guests for any length of stay. Our Signature Cocktail Table and Perfect Console and Cubes are showcased in the living room, and an extraordinary original work by Molly Cliff-Hilts pulls the warm color palette to the casual dining area. Custom window treatments offer texture and privacy. We provided every convenience for guests, from luxury layers of bedding and plenty of fluffy white towels to a kitchen stocked with the home chef’s every desire. Welcome home!

Ryan Hainey
Exemple d'une petite salle de séjour chic fermée avec une bibliothèque ou un coin lecture, un mur marron, parquet foncé, une cheminée standard, un manteau de cheminée en brique et un sol marron.
Exemple d'une petite salle de séjour chic fermée avec une bibliothèque ou un coin lecture, un mur marron, parquet foncé, une cheminée standard, un manteau de cheminée en brique et un sol marron.
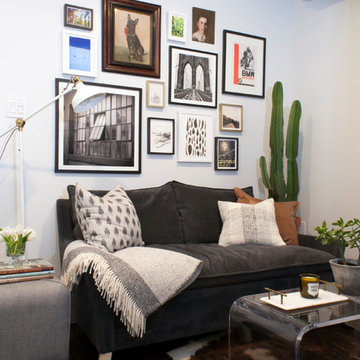
Idée de décoration pour une petite salle de séjour design avec un mur blanc, parquet foncé et un sol marron.
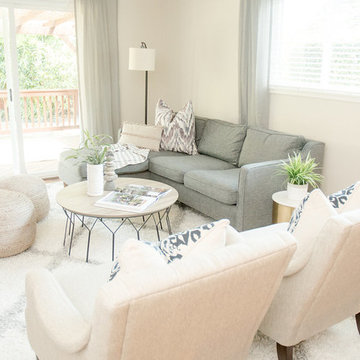
Quiana Marie Photography
Modern meets Coastal Design
Aménagement d'une petite salle de séjour moderne ouverte avec un mur beige, parquet foncé, un téléviseur indépendant et un sol marron.
Aménagement d'une petite salle de séjour moderne ouverte avec un mur beige, parquet foncé, un téléviseur indépendant et un sol marron.
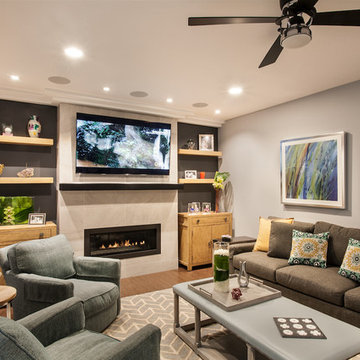
Aménagement d'une petite salle de séjour classique ouverte avec un mur gris, parquet foncé, une cheminée ribbon, un manteau de cheminée en carrelage et un téléviseur fixé au mur.
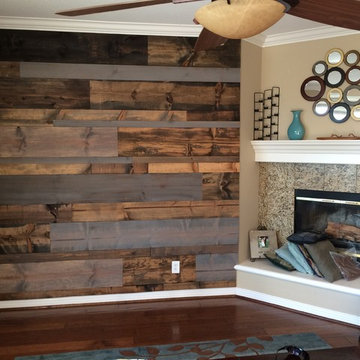
Cette photo montre une petite salle de séjour bord de mer ouverte avec un mur beige, parquet foncé, une cheminée d'angle, un manteau de cheminée en carrelage et aucun téléviseur.
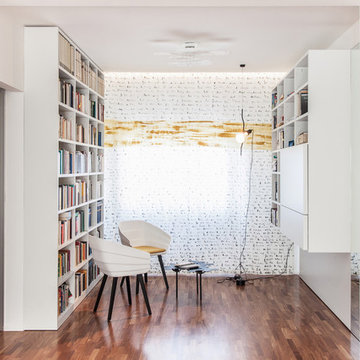
Cedrìc Dasesson
Réalisation d'une petite salle de séjour nordique ouverte avec une bibliothèque ou un coin lecture et parquet foncé.
Réalisation d'une petite salle de séjour nordique ouverte avec une bibliothèque ou un coin lecture et parquet foncé.
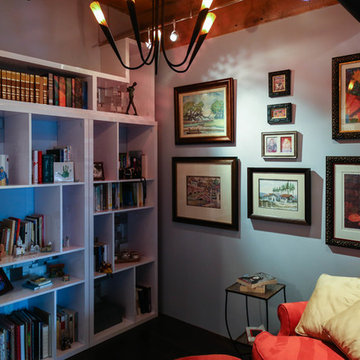
They needed book shelves in the nook so I selected these white lacquer shelves and then we designed and installed the custom Italian wallpaper squares into the backside of some of the openings. With the sparkle of the wallpaper and the crushed glass of the wine cooler along with all the lighted art and treasures, it creates a very special place to relax and read.
Photographed by Raquel Roman
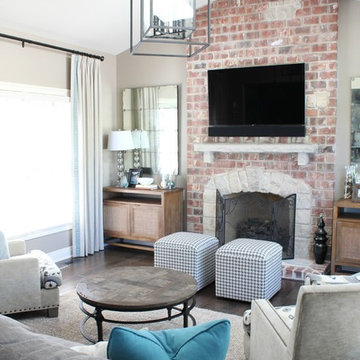
This family/hearth room is just off the magnificent kitchen and is home to an updated look of its own. New hardwood flooring, lighting and mantle and the background for the custom furniture and window treatments. The family now spends most of its time here.
Cure Design Group (636) 294-2343
website https://curedesigngroup.com/
portfolio https://curedesigngroup.com/wordpress/interior-design-portfolio.html
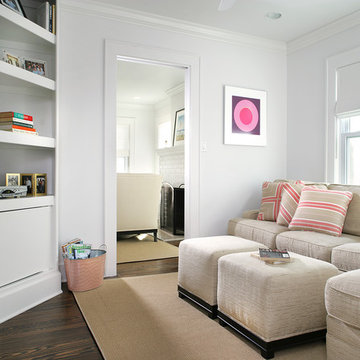
Pocket doors allow the multifunctional family room to become a private main floor fifth bedroom for weekend guests. Ottomans are used in lieu of a coffee table, offering extra seating as well as surface space and allowing better traffic flow.
The proportionally-sized custom wall unit with strategically placed angles and touch-latch doors (eliminating protrusions) leaves just enough functional floor space for the queen-size mattress to open comfortably.
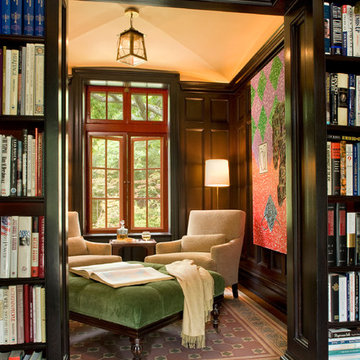
Billy Cunningham Photography & Austin Patterson Disston Architects, Southport CT
Aménagement d'une petite salle de séjour classique fermée avec un mur multicolore, une bibliothèque ou un coin lecture, parquet foncé et un sol marron.
Aménagement d'une petite salle de séjour classique fermée avec un mur multicolore, une bibliothèque ou un coin lecture, parquet foncé et un sol marron.

This small space packs a punch. With the dark wood floors and the bright white walls the bright colors have a great foundation to pop off of. Outside of the box thinking with two drapery colors and a crystal chandelier. The Green West Elm sofa sits in front of open bookshelves. The wall book shelf is attached and great for small space storage. Using the vertical space and saving valuable floor space.
incorporating vintage tables and a bright colorful chair adds a ton of character to this small condo.
Designed by Danielle Perkins of Danielle Interior Design & Decor.
Living room photographed by Taylor Abeel Photography.

Rich Vossler
Idées déco pour une petite salle de séjour mansardée ou avec mezzanine moderne avec un mur beige, parquet foncé, une cheminée standard, un manteau de cheminée en plâtre et un téléviseur encastré.
Idées déco pour une petite salle de séjour mansardée ou avec mezzanine moderne avec un mur beige, parquet foncé, une cheminée standard, un manteau de cheminée en plâtre et un téléviseur encastré.
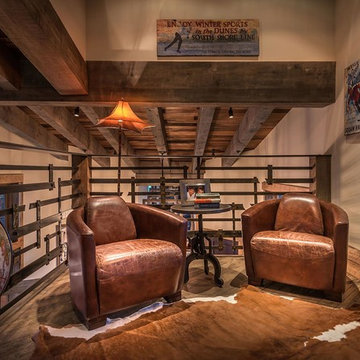
Cette image montre une petite salle de séjour mansardée ou avec mezzanine chalet avec un mur beige et parquet foncé.

This client wanted to keep with the time-honored feel of their traditional home, but update the entryway, living room, master bath, and patio area. Phase One provided sensible updates including custom wood work and paneling, a gorgeous master bath soaker tub, and a hardwoods floors envious of the whole neighborhood.
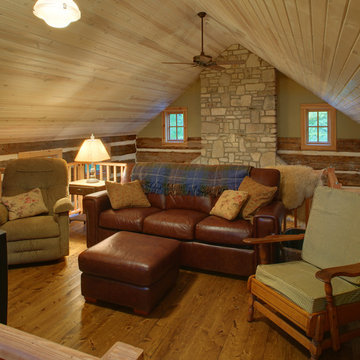
Loft in hand hewn log cabin with TV. Pickled pine car siding ceiling. ©Tricia Shay
Aménagement d'une petite salle de séjour mansardée ou avec mezzanine montagne avec parquet foncé et un téléviseur indépendant.
Aménagement d'une petite salle de séjour mansardée ou avec mezzanine montagne avec parquet foncé et un téléviseur indépendant.

TV Room
Cette image montre une petite salle de séjour minimaliste en bois fermée avec un mur blanc, parquet foncé, un téléviseur fixé au mur et un sol marron.
Cette image montre une petite salle de séjour minimaliste en bois fermée avec un mur blanc, parquet foncé, un téléviseur fixé au mur et un sol marron.

Location: Silver Lake, Los Angeles, CA, USA
A lovely small one story bungalow in the arts and craft style was the original house.
An addition of an entire second story and a portion to the back of the house to accommodate a growing family, for a 4 bedroom 3 bath new house family room and music room.
The owners a young couple from central and South America, are movie producers
The addition was a challenging one since we had to preserve the existing kitchen from a previous remodel and the old and beautiful original 1901 living room.
The stair case was inserted in one of the former bedrooms to access the new second floor.
The beam structure shown in the stair case and the master bedroom are indeed the structure of the roof exposed for more drama and higher ceilings.
The interiors where a collaboration with the owner who had a good idea of what she wanted.
Juan Felipe Goldstein Design Co.
Photographed by:
Claudio Santini Photography
12915 Greene Avenue
Los Angeles CA 90066
Mobile 310 210 7919
Office 310 578 7919
info@claudiosantini.com
www.claudiosantini.com
Idées déco de petites salles de séjour avec parquet foncé
1