Idées déco de petites salles de séjour marrons
Trier par :
Budget
Trier par:Populaires du jour
1 - 20 sur 2 543 photos
1 sur 3

Donna Griffith for House and Home Magazine
Réalisation d'une petite salle de séjour tradition avec un mur bleu, une cheminée standard et moquette.
Réalisation d'une petite salle de séjour tradition avec un mur bleu, une cheminée standard et moquette.
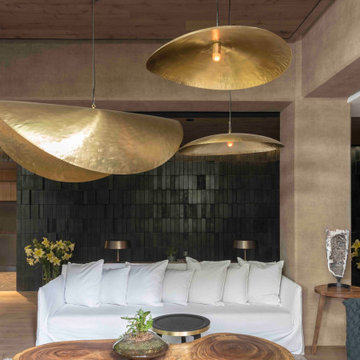
Sala | Proyecto V-62
Réalisation d'une petite salle de séjour bohème fermée avec un mur beige, un sol en bois brun et un plafond décaissé.
Réalisation d'une petite salle de séjour bohème fermée avec un mur beige, un sol en bois brun et un plafond décaissé.
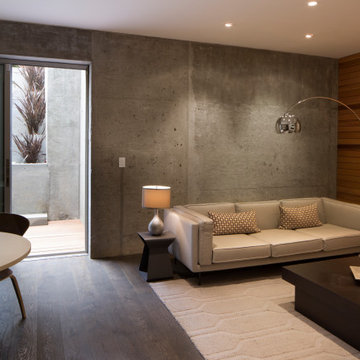
Idées déco pour une petite salle de séjour moderne fermée avec salle de jeu, un mur gris, parquet foncé et un sol marron.

Modern family room addition with walnut built-ins, floating shelves and linear gas fireplace.
Cette image montre une petite salle de séjour minimaliste fermée avec un mur beige, parquet clair, une cheminée standard, un manteau de cheminée en plâtre et un téléviseur indépendant.
Cette image montre une petite salle de séjour minimaliste fermée avec un mur beige, parquet clair, une cheminée standard, un manteau de cheminée en plâtre et un téléviseur indépendant.
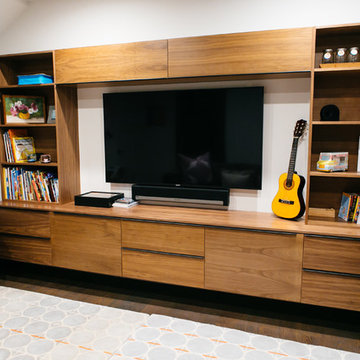
Photos by Tammy Horton
Idées déco pour une petite salle de séjour moderne fermée avec un mur blanc, parquet foncé, aucune cheminée, un téléviseur fixé au mur et un sol marron.
Idées déco pour une petite salle de séjour moderne fermée avec un mur blanc, parquet foncé, aucune cheminée, un téléviseur fixé au mur et un sol marron.

Eirik Johnson
Cette image montre une petite salle de séjour vintage avec une bibliothèque ou un coin lecture, un mur blanc, parquet clair et un sol marron.
Cette image montre une petite salle de séjour vintage avec une bibliothèque ou un coin lecture, un mur blanc, parquet clair et un sol marron.
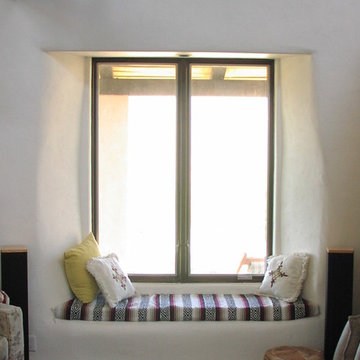
Exemple d'une petite salle de séjour sud-ouest américain avec un mur blanc.
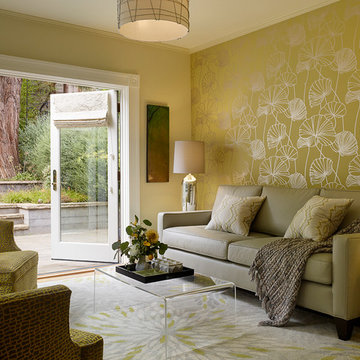
The family room features a fresh green palette inspired by the outdoors, as well as a custom designed leather sofa and comfy swivel chairs. Elements of nature are clear in the chartreuse wallpaper with silvery palm leaf detail which wraps the room, along with the chrysanthemum-motif rug.
Photo: Matthew Millman
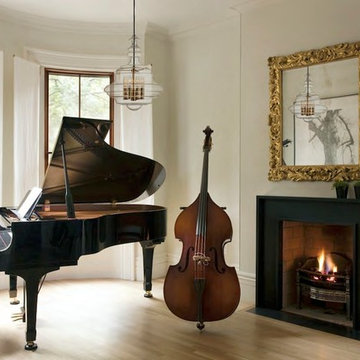
Inspiration pour une petite salle de séjour design fermée avec une salle de musique, un mur blanc, parquet clair, une cheminée standard et un manteau de cheminée en plâtre.

Peter Labrosse
Cette photo montre une petite salle de séjour chic fermée avec un mur beige, un sol en bois brun, une cheminée standard, un manteau de cheminée en brique, un téléviseur indépendant et un sol marron.
Cette photo montre une petite salle de séjour chic fermée avec un mur beige, un sol en bois brun, une cheminée standard, un manteau de cheminée en brique, un téléviseur indépendant et un sol marron.
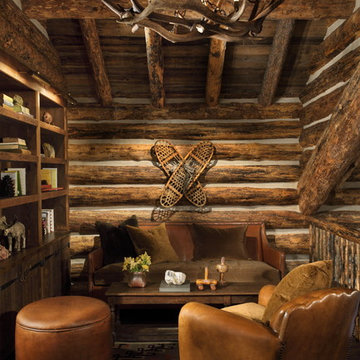
Idées déco pour une petite salle de séjour montagne ouverte avec un mur marron, un sol en bois brun, aucune cheminée et aucun téléviseur.
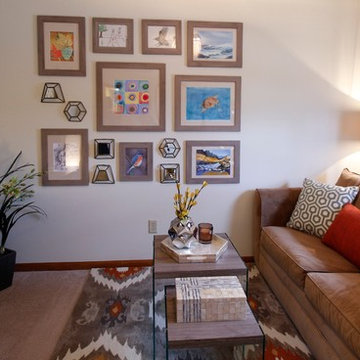
Rexford Photography
Inspiration pour une petite salle de séjour design fermée avec un mur beige, moquette et un téléviseur indépendant.
Inspiration pour une petite salle de séjour design fermée avec un mur beige, moquette et un téléviseur indépendant.
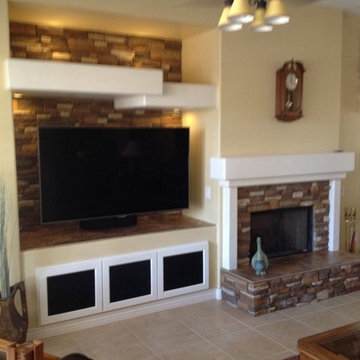
TWD converted an outdated fireplace by adding stone, a seat and mantle. A small custom TV niche with matching stone was also built to compliment the fireplace. All AV equipment is neatly stored out of sight in the storage compartments below the TV.

Lower level cabana. Photography by Lucas Henning.
Réalisation d'une petite salle de séjour design ouverte avec un mur beige, sol en béton ciré, un téléviseur encastré et un sol beige.
Réalisation d'une petite salle de séjour design ouverte avec un mur beige, sol en béton ciré, un téléviseur encastré et un sol beige.
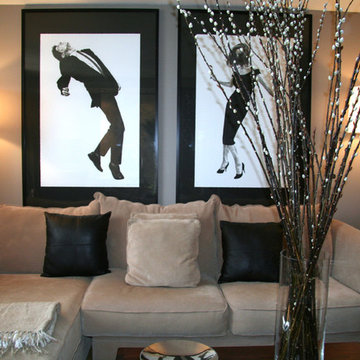
She was a Fashion Model.
He was a Finance Master.
She was from Paris.
He was from Brazil.
Now they are New Yorkers.
A Duplex Penthouse.
Manhattan Skyline View.
Cool. With just a little Color.
Cool Couple.
Cool HOM.

The Eagle Harbor Cabin is located on a wooded waterfront property on Lake Superior, at the northerly edge of Michigan’s Upper Peninsula, about 300 miles northeast of Minneapolis.
The wooded 3-acre site features the rocky shoreline of Lake Superior, a lake that sometimes behaves like the ocean. The 2,000 SF cabin cantilevers out toward the water, with a 40-ft. long glass wall facing the spectacular beauty of the lake. The cabin is composed of two simple volumes: a large open living/dining/kitchen space with an open timber ceiling structure and a 2-story “bedroom tower,” with the kids’ bedroom on the ground floor and the parents’ bedroom stacked above.
The interior spaces are wood paneled, with exposed framing in the ceiling. The cabinets use PLYBOO, a FSC-certified bamboo product, with mahogany end panels. The use of mahogany is repeated in the custom mahogany/steel curvilinear dining table and in the custom mahogany coffee table. The cabin has a simple, elemental quality that is enhanced by custom touches such as the curvilinear maple entry screen and the custom furniture pieces. The cabin utilizes native Michigan hardwoods such as maple and birch. The exterior of the cabin is clad in corrugated metal siding, offset by the tall fireplace mass of Montana ledgestone at the east end.
The house has a number of sustainable or “green” building features, including 2x8 construction (40% greater insulation value); generous glass areas to provide natural lighting and ventilation; large overhangs for sun and snow protection; and metal siding for maximum durability. Sustainable interior finish materials include bamboo/plywood cabinets, linoleum floors, locally-grown maple flooring and birch paneling, and low-VOC paints.

This property was transformed from an 1870s YMCA summer camp into an eclectic family home, built to last for generations. Space was made for a growing family by excavating the slope beneath and raising the ceilings above. Every new detail was made to look vintage, retaining the core essence of the site, while state of the art whole house systems ensure that it functions like 21st century home.
This home was featured on the cover of ELLE Décor Magazine in April 2016.
G.P. Schafer, Architect
Rita Konig, Interior Designer
Chambers & Chambers, Local Architect
Frederika Moller, Landscape Architect
Eric Piasecki, Photographer

Custom dark blue wall paneling accentuated with sconces flanking TV and a warm natural wood credenza.
Idée de décoration pour une petite salle de séjour marine avec un mur bleu, un sol en bois brun, un téléviseur fixé au mur, un sol marron et du lambris.
Idée de décoration pour une petite salle de séjour marine avec un mur bleu, un sol en bois brun, un téléviseur fixé au mur, un sol marron et du lambris.

Exemple d'une petite salle de séjour méditerranéenne avec un mur blanc, sol en stratifié, un téléviseur fixé au mur et un sol marron.

family room
Aménagement d'une petite salle de séjour bord de mer avec un mur blanc, un sol en vinyl, un téléviseur fixé au mur, un sol beige et du lambris.
Aménagement d'une petite salle de séjour bord de mer avec un mur blanc, un sol en vinyl, un téléviseur fixé au mur, un sol beige et du lambris.
Idées déco de petites salles de séjour marrons
1