Idées déco de petites salles de séjour avec une cheminée
Trier par :
Budget
Trier par:Populaires du jour
1 - 20 sur 2 205 photos
1 sur 3
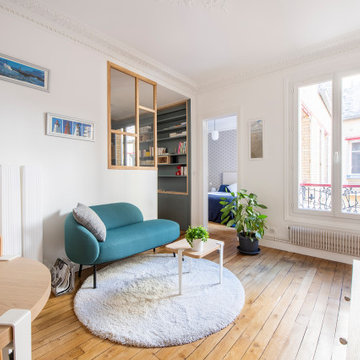
Notre cliente venait de faire l’acquisition d’un appartement au charme parisien. On y retrouve de belles moulures, un parquet à l’anglaise et ce sublime poêle en céramique. Néanmoins, le bien avait besoin d’un coup de frais et une adaptation aux goûts de notre cliente !
Dans l’ensemble, nous avons travaillé sur des couleurs douces. L’exemple le plus probant : la cuisine. Elle vient se décliner en plusieurs bleus clairs. Notre cliente souhaitant limiter la propagation des odeurs, nous l’avons fermée avec une porte vitrée. Son style vient faire écho à la verrière du bureau afin de souligner le caractère de l’appartement.
Le bureau est une création sur-mesure. A mi-chemin entre le bureau et la bibliothèque, il est un coin idéal pour travailler sans pour autant s’isoler. Ouvert et avec sa verrière, il profite de la lumière du séjour où la luminosité est maximisée grâce aux murs blancs.

The spacious "great room" combines an open kitchen, living, and dining areas as well as a small work desk. The vaulted ceiling gives the room a spacious feel while the large windows connect the interior to the surrounding garden.
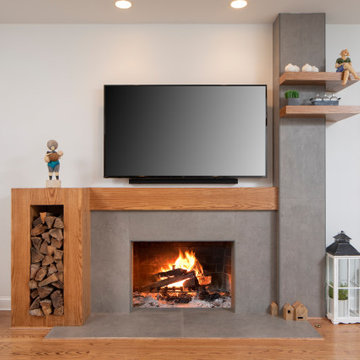
Idée de décoration pour une petite salle de séjour design ouverte avec un mur blanc, un sol en bois brun, une cheminée standard, un manteau de cheminée en carrelage, un téléviseur fixé au mur et un sol marron.
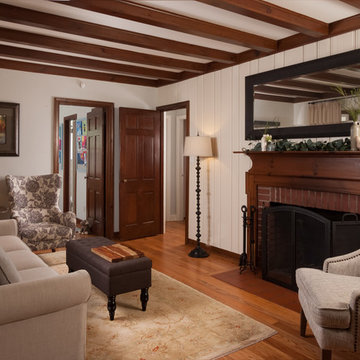
Scott Johnson
Cette photo montre une petite salle de séjour nature fermée avec un mur beige, un sol en bois brun, une cheminée standard, un manteau de cheminée en brique et un sol marron.
Cette photo montre une petite salle de séjour nature fermée avec un mur beige, un sol en bois brun, une cheminée standard, un manteau de cheminée en brique et un sol marron.

Modern family room addition with walnut built-ins, floating shelves and linear gas fireplace.
Réalisation d'une petite salle de séjour minimaliste fermée avec un mur beige, parquet clair, une cheminée standard, un manteau de cheminée en plâtre et un téléviseur indépendant.
Réalisation d'une petite salle de séjour minimaliste fermée avec un mur beige, parquet clair, une cheminée standard, un manteau de cheminée en plâtre et un téléviseur indépendant.

Ehlen Creative
Cette image montre une petite salle de séjour marine avec une bibliothèque ou un coin lecture, moquette, une cheminée standard, un manteau de cheminée en pierre, un téléviseur encastré, un mur blanc et un sol gris.
Cette image montre une petite salle de séjour marine avec une bibliothèque ou un coin lecture, moquette, une cheminée standard, un manteau de cheminée en pierre, un téléviseur encastré, un mur blanc et un sol gris.
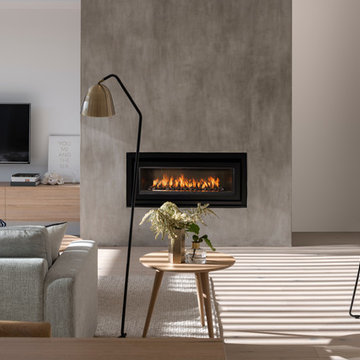
Colindale Design / CR3 Studio
Exemple d'une petite salle de séjour scandinave ouverte avec un mur blanc, un sol en bois brun, une cheminée standard, un manteau de cheminée en plâtre, un téléviseur fixé au mur et un sol marron.
Exemple d'une petite salle de séjour scandinave ouverte avec un mur blanc, un sol en bois brun, une cheminée standard, un manteau de cheminée en plâtre, un téléviseur fixé au mur et un sol marron.
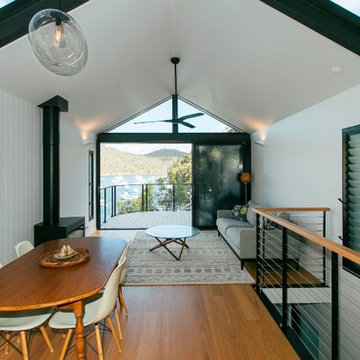
Kate Holmes Photographer
Aménagement d'une petite salle de séjour mansardée ou avec mezzanine contemporaine avec parquet clair et une cheminée standard.
Aménagement d'une petite salle de séjour mansardée ou avec mezzanine contemporaine avec parquet clair et une cheminée standard.
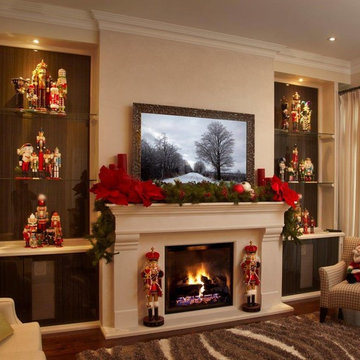
Réalisation d'une petite salle de séjour tradition ouverte avec un mur beige, un sol en bois brun, une cheminée standard et un manteau de cheminée en pierre.

ceiling fan, floating shelves, glass top coffee table, bookshelves, firewood storage, concrete slab, gray sectional sofa
Idées déco pour une petite salle de séjour contemporaine ouverte avec sol en béton ciré, un téléviseur encastré, un mur blanc et une cheminée standard.
Idées déco pour une petite salle de séjour contemporaine ouverte avec sol en béton ciré, un téléviseur encastré, un mur blanc et une cheminée standard.
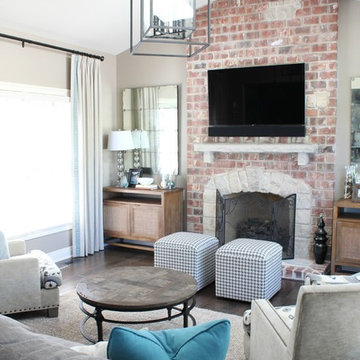
This family/hearth room is just off the magnificent kitchen and is home to an updated look of its own. New hardwood flooring, lighting and mantle and the background for the custom furniture and window treatments. The family now spends most of its time here.
Cure Design Group (636) 294-2343
website https://curedesigngroup.com/
portfolio https://curedesigngroup.com/wordpress/interior-design-portfolio.html
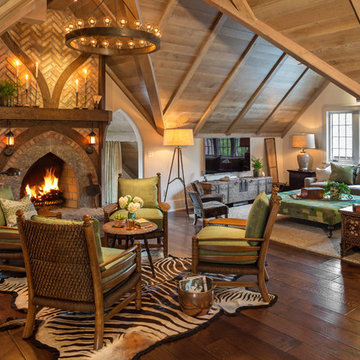
The chairs located around the fireplace are Stanford Kyle Chairs. Fabric being used: Schumacher and wood finish: Salem
photo by Doug Edmunds
Cette photo montre une petite salle de séjour éclectique ouverte avec une cheminée standard.
Cette photo montre une petite salle de séjour éclectique ouverte avec une cheminée standard.

Danny Piassick
Idées déco pour une petite salle de séjour contemporaine ouverte avec un mur blanc, parquet clair, une cheminée ribbon, un manteau de cheminée en pierre, un téléviseur fixé au mur et un sol beige.
Idées déco pour une petite salle de séjour contemporaine ouverte avec un mur blanc, parquet clair, une cheminée ribbon, un manteau de cheminée en pierre, un téléviseur fixé au mur et un sol beige.

Rich Vossler
Idées déco pour une petite salle de séjour mansardée ou avec mezzanine moderne avec un mur beige, parquet foncé, une cheminée standard, un manteau de cheminée en plâtre et un téléviseur encastré.
Idées déco pour une petite salle de séjour mansardée ou avec mezzanine moderne avec un mur beige, parquet foncé, une cheminée standard, un manteau de cheminée en plâtre et un téléviseur encastré.

Only a few minutes from the project to the Right (Another Minnetonka Finished Basement) this space was just as cluttered, dark, and underutilized.
Done in tandem with Landmark Remodeling, this space had a specific aesthetic: to be warm, with stained cabinetry, a gas fireplace, and a wet bar.
They also have a musically inclined son who needed a place for his drums and piano. We had ample space to accommodate everything they wanted.
We decided to move the existing laundry to another location, which allowed for a true bar space and two-fold, a dedicated laundry room with folding counter and utility closets.
The existing bathroom was one of the scariest we've seen, but we knew we could save it.
Overall the space was a huge transformation!
Photographer- Height Advantages

This client wanted to keep with the time-honored feel of their traditional home, but update the entryway, living room, master bath, and patio area. Phase One provided sensible updates including custom wood work and paneling, a gorgeous master bath soaker tub, and a hardwoods floors envious of the whole neighborhood.
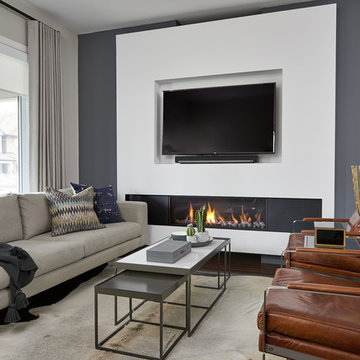
Stephani Buchman Photography
Exemple d'une petite salle de séjour rétro ouverte avec un mur gris, un sol en bois brun, une cheminée ribbon, un téléviseur fixé au mur et un sol marron.
Exemple d'une petite salle de séjour rétro ouverte avec un mur gris, un sol en bois brun, une cheminée ribbon, un téléviseur fixé au mur et un sol marron.

This tiny home is located on a treelined street in the Kitsilano neighborhood of Vancouver. We helped our client create a living and dining space with a beach vibe in this small front room that comfortably accommodates their growing family of four. The starting point for the decor was the client's treasured antique chaise (positioned under the large window) and the scheme grew from there. We employed a few important space saving techniques in this room... One is building seating into a corner that doubles as storage, the other is tucking a footstool, which can double as an extra seat, under the custom wood coffee table. The TV is carefully concealed in the custom millwork above the fireplace. Finally, we personalized this space by designing a family gallery wall that combines family photos and shadow boxes of treasured keepsakes. Interior Decorating by Lori Steeves of Simply Home Decorating. Photos by Tracey Ayton Photography
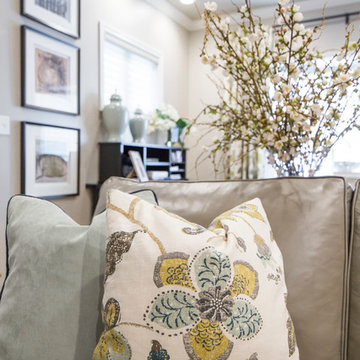
W H EARLE PHOTOGRAPHY
Cette image montre une petite salle de séjour minimaliste fermée avec un mur gris, un sol en bois brun, une cheminée standard et un téléviseur fixé au mur.
Cette image montre une petite salle de séjour minimaliste fermée avec un mur gris, un sol en bois brun, une cheminée standard et un téléviseur fixé au mur.
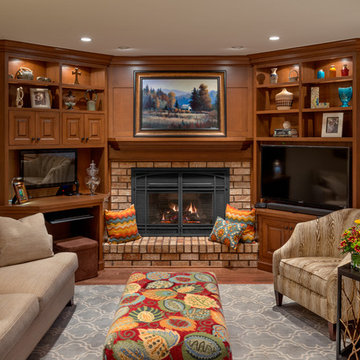
TWS Photography
Cette image montre une petite salle de séjour traditionnelle fermée avec un mur marron, un sol en bois brun, une cheminée standard, un manteau de cheminée en brique et un téléviseur encastré.
Cette image montre une petite salle de séjour traditionnelle fermée avec un mur marron, un sol en bois brun, une cheminée standard, un manteau de cheminée en brique et un téléviseur encastré.
Idées déco de petites salles de séjour avec une cheminée
1