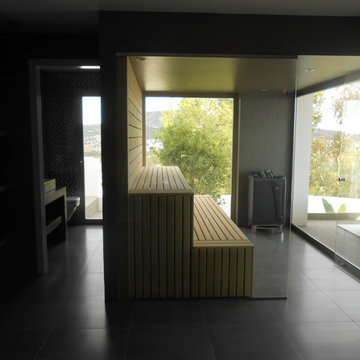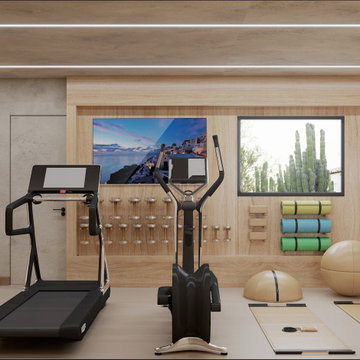Idées déco de petites salles de sport modernes
Trier par :
Budget
Trier par:Populaires du jour
1 - 20 sur 82 photos
1 sur 3

Garage RENO! Turning your garage into a home gym for adults and kids is just well...SMART! Here, we designed a one car garage and turned it into a ninja room with rock wall and monkey bars, pretend play loft, kid gym, yoga studio, adult gym and more! It is a great way to have a separate work out are for kids and adults while also smartly storing rackets, skateboards, balls, lax sticks and more!
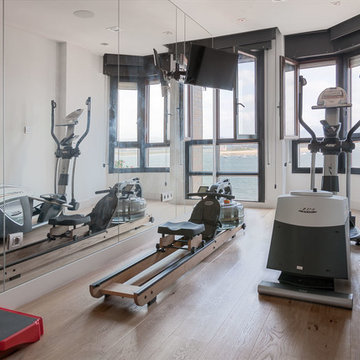
Cette image montre une petite salle de sport minimaliste multi-usage avec un mur blanc et un sol en bois brun.
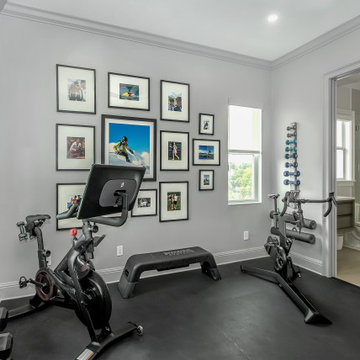
Exemple d'une petite salle de sport moderne multi-usage avec un mur gris et un sol noir.
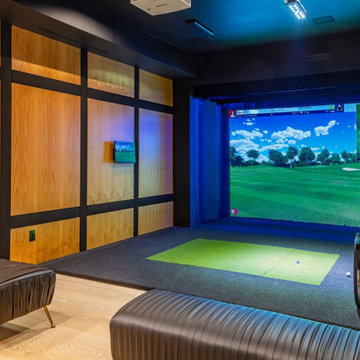
Bundy Drive Brentwood, Los Angeles modern home virtual golf & sports simulator game room. Photo by Simon Berlyn.
Exemple d'un petit terrain de sport intérieur moderne avec un sol beige et un plafond décaissé.
Exemple d'un petit terrain de sport intérieur moderne avec un sol beige et un plafond décaissé.
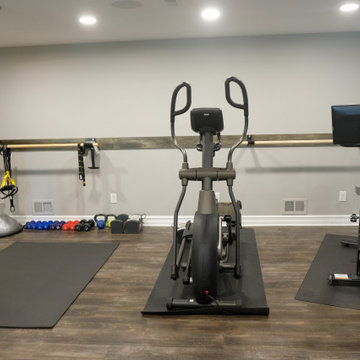
Aménagement d'une petite salle de sport moderne multi-usage avec un mur gris, parquet foncé et un sol marron.
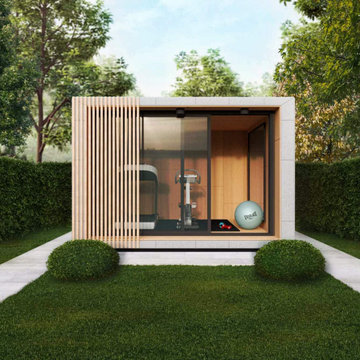
This 12 sq.m. modular building with modern design is the perfect annex to your home:
*Perfectly fits in a small backyard.
*Easy for installation.
*Multifunctional usage: fitness room, home office, kinder playground or guests house.
*Made by wooden and natural materials, which bring you close to nature feeling.
*Perfect dimensions allow you to arrange furnitures in comfortable way for use: 3000mm:4100mm:2500mm
*It comes with electrical installation.
*Low cost price: 6500 USD/5900EUR excl.VAT and delivery costs.
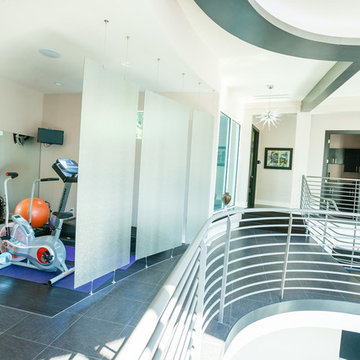
Photography by Chris Redd
Exemple d'une petite salle de sport moderne multi-usage avec un mur beige et un sol en carrelage de porcelaine.
Exemple d'une petite salle de sport moderne multi-usage avec un mur beige et un sol en carrelage de porcelaine.
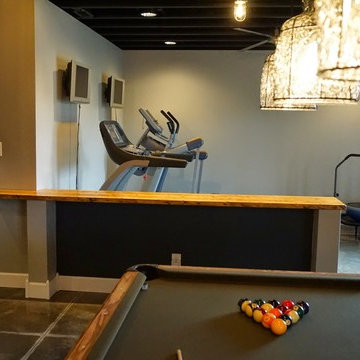
Self
Exemple d'une petite salle de sport moderne multi-usage avec un mur gris et sol en béton ciré.
Exemple d'une petite salle de sport moderne multi-usage avec un mur gris et sol en béton ciré.
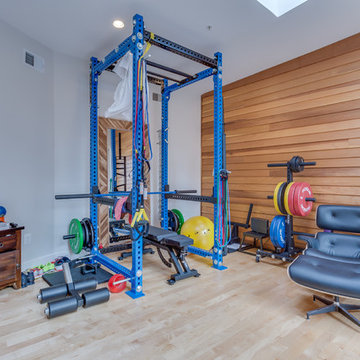
Expanding the narrow 30 square foot balcony on the upper level to a full floor allowed us to create a 300 square foot gym. We closed off the opening to the kitchen below. The floor framing is extra strong, specifically to carry the weight of the clients’ weights and exercise apparatus. We also used sound insulation to minimize sound transmission. We built walls at the top of the stairway to prevent sound transmission, but in order not to lose natural light transmission, we installed 3 glass openings that are fitted with LED lights. This allows light from the new sliding door to flow down to the lower floor. The entry door to the gym is a frosted glass pocket door. We replaced existing door/transom and two double-hung windows with an expansive, almost 16-foot, double sliding door, allowing for almost 8-foot opening to the outside. These larger doors allow in a lot of light and provide better access to the deck for entertaining. The cedar siding on the interior gym wall echoes the cedar deck fence.
HDBros
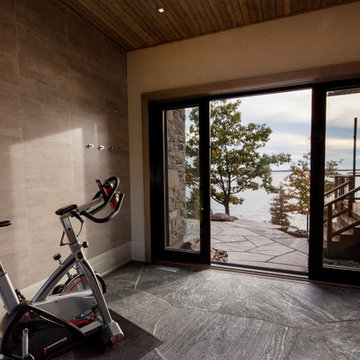
Aménagement d'une petite salle de sport moderne multi-usage avec un mur beige.
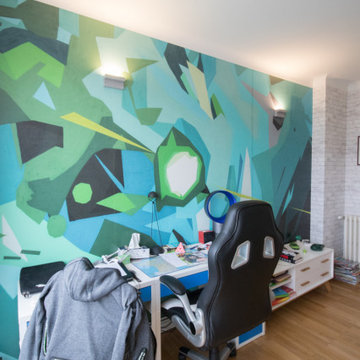
sérigraphie sur mesure, le design à été créé par le fils du client.
on a imprimé en grande taille pour le collage comme papier peint. design original.
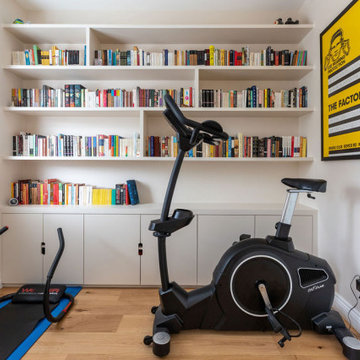
A compact room is used as a library, doubling up as a workout area. The extensive bespoke joinery has been designed to accommodate an extensive book collection. The walls and the ceiling colour has been changed to an off-white tone, eliminated from its old dull and dark look. The floor has been changed to wooden flooring, fitting with the overall style. Workout materials have been added to the space. The sockets have been changed with nickel faceplates.
Renovation by Absolute Project Management
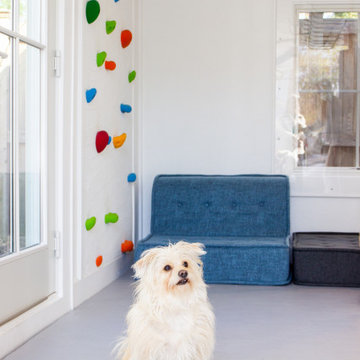
Garage RENO! Turning your garage into a home gym for adults and kids is just well...SMART! Here, we designed a one car garage and turned it into a ninja room with rock wall and monkey bars, pretend play loft, kid gym, yoga studio, adult gym and more! It is a great way to have a separate work out are for kids and adults while also smartly storing rackets, skateboards, balls, lax sticks and more!
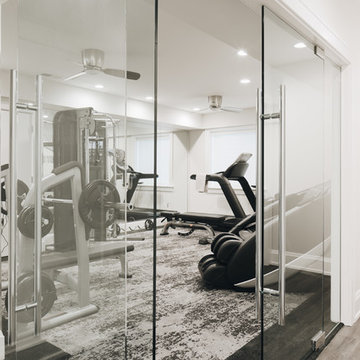
Photo by Stoffer Photography
Idée de décoration pour une petite salle de sport minimaliste multi-usage avec un mur gris, moquette et un sol multicolore.
Idée de décoration pour une petite salle de sport minimaliste multi-usage avec un mur gris, moquette et un sol multicolore.
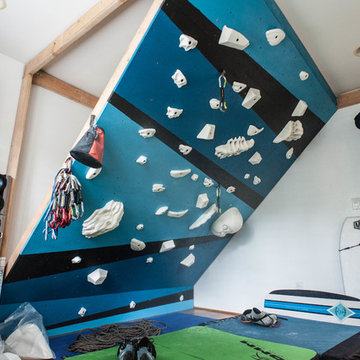
Needed something small in the house for training. Entire project is freestanding, with zero attachments to the walls. Basic 2x4 and 2x6 construction. Website linked is not mine, however, it's where I purchased the climbing holds.
PC- Josiah Reuter
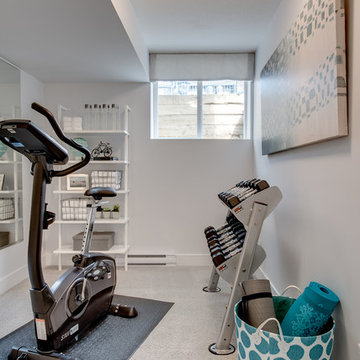
In View Images
Réalisation d'une petite salle de sport minimaliste multi-usage.
Réalisation d'une petite salle de sport minimaliste multi-usage.
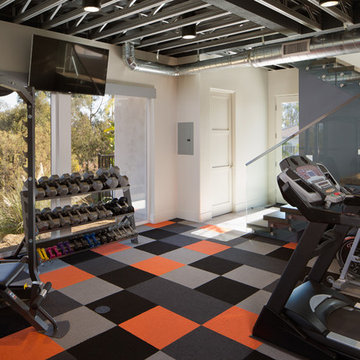
Jim Brady
Inspiration pour une petite salle de musculation minimaliste avec un mur blanc, moquette et un sol multicolore.
Inspiration pour une petite salle de musculation minimaliste avec un mur blanc, moquette et un sol multicolore.
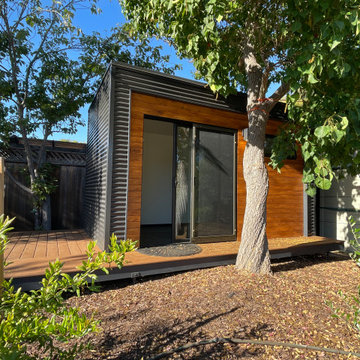
It's more than a shed, it's a lifestyle.
Your private, pre-fabricated, backyard office, art studio, and more.
Key Features:
-120 sqft of exterior wall (8' x 14' nominal size).
-97 sqft net interior space inside.
-Prefabricated panel system.
-Concrete foundation.
-Insulated walls, floor and roof.
-Outlets and lights installed.
-Corrugated metal exterior walls.
-Cedar board ventilated facade.
-Customizable deck.
Included in our base option:
-Premium black aluminum 72" wide sliding door.
-Premium black aluminum top window.
-Red cedar ventilated facade and soffit.
-Corrugated metal exterior walls.
-Sheetrock walls and ceiling inside, painted white.
-Premium vinyl flooring inside.
-Two outlets and two can ceiling lights inside.
-Exterior surface light next to the door.
Idées déco de petites salles de sport modernes
1
