Terrasse
Trier par :
Budget
Trier par:Populaires du jour
1 - 20 sur 932 photos
1 sur 3

Small spaces can provide big challenges. These homeowners wanted to include a lot in their tiny backyard! There were also numerous city restrictions to comply with, and elevations to contend with. The design includes several seating areas, a fire feature that can be seen from the home's front entry, a water wall, and retractable screens.
This was a "design only" project. Installation was coordinated by the homeowner and completed by others.
Photos copyright Cascade Outdoor Design, LLC

Our clients on this project were inspired by their travels to Asia and wanted to mimic this aesthetic at their DC property. We designed a water feature that effectively masks adjacent traffic noise and maintains a small footprint.

We converted an underused back yard into a modern outdoor living space. The decking is ipe hardwood, the fence is stained cedar, and a stained concrete fountain adds privacy and atmosphere at the dining area. Photos copyright Laurie Black Photography.
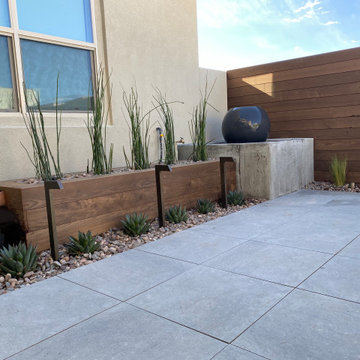
A modern courtyard patio area in Las Vegas, NV.
Cette image montre une petite terrasse minimaliste avec un point d'eau, une cour et du carrelage.
Cette image montre une petite terrasse minimaliste avec un point d'eau, une cour et du carrelage.
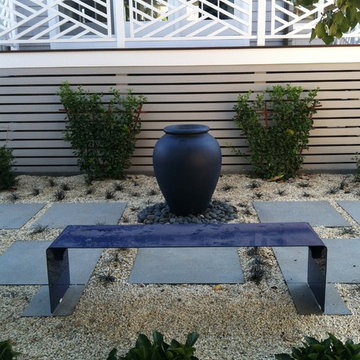
Custom colored Luna Fountain (urn) with matching bench set on granite pavers with gravel mulch. Photo taken by Barbara Wilson, RLA
A small residential, seaside property located on Saugatuck Island in Wesport was rebuilt after devastating damage by a hurricane. All that remained from the original property was the pool and pool terrace. The house was raised approximately 5 feet to meet new FEMA codes and rebuilt under the design team of the owner, a well-known interior designer. Barbara was part of the landscape architectural team that helped create a sense of place for the new house. The landscape design included the addition of new walls and steps to the front door, new custom fencing surrounding the pool, an outdoor shower, landscape lighting, a custom fountain in the back yard, a sandbox (used as a relief area for the dog) and all new plantings. She coordinating obtaining bids and then supervised installation of the project.
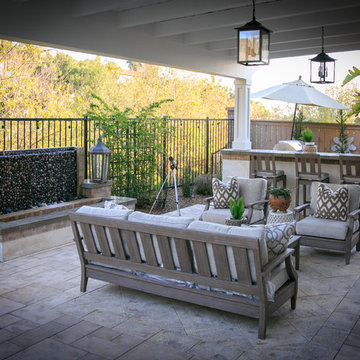
Western Pavers, Inc. has been in business for over twenty years. Western Pavers is the Pioneer of all local paver companies in Southern California. Western Pavers has been transforming customers' visions into a reality for decades. We pride ourselves in providing our customers with 100% satisfaction and creating beautiful outdoor living spaces. Western Pavers can provide beautiful designs and take you from conceptual to the completion of your outdoor living project. We are Western Outdoor Designs’ paver specialist department.
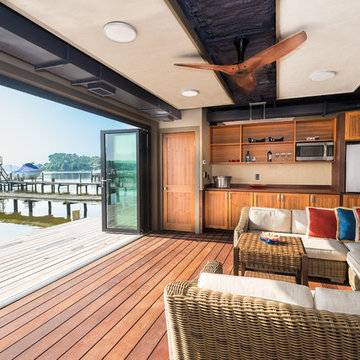
14’x24’ stone bunker (formerly a well house) is now a waterfront gameroom with storage. The 10’ wide movable NanaWall system of this true ‘Man Cave’ opens onto the dock, maximizing waterfront storage and providing an oasis on hot summer days.
Photos by Kevin Wilson Photography
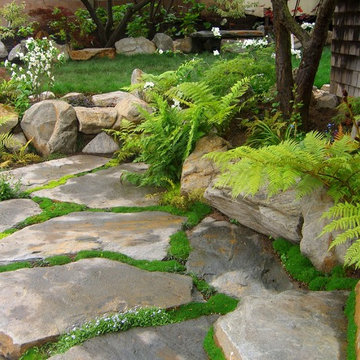
Backyard patio with large flagstone pieces. Irish moss, blue star creeper, scotch moss, and mini mondo grass are a few of the plants growing between the stones. This yard has over 60 Japanese Maples and lots of ferns and other shade plants
Erik Jones
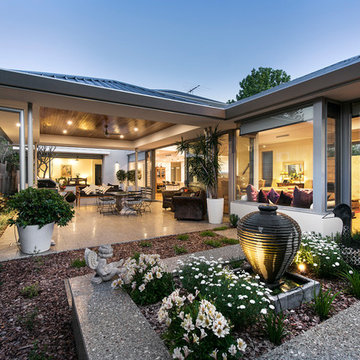
With an impressive double-volume entrance setting the tone, this ‘modern natural’ home design combines contemporary and natural materials as effectively as it combines form and function.
The zoned layout unfolds from the entrance hub, providing a separate living space for adult children and a secluded master bedroom wing, as well as an office/home theatre and family living, dining and kitchen area. There’s a large underground garage and store – all incredibly practical, all designed to embrace the site’s northern orientation. This is an elegant home too, with a cohesive form that brings natural materials like stone and timber together with a modern colour palette and render, creating overlapping planes and an unmistakably sophisticated ambiance.
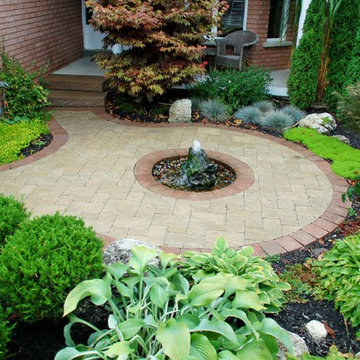
Front entrances with curb appeal in various styles, sizes and budgets A patio space in the front yard makes for an amazingly function piece of real estate. A welcoming landscape design for front yard gardens, pathways, stairs, retaining walls, landscape lighting and even water features sets the tone for your home and also brings a good ROI when time to sell. Landscape Design & Photography by Melanie Rekola
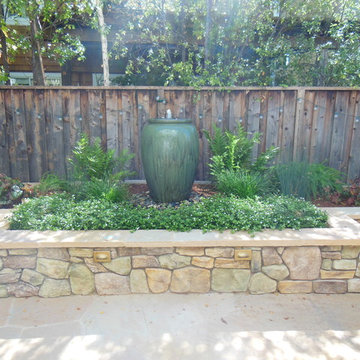
A raised planting bed veneered in natural stone creates a big impact in this small backyard. A spill pot fountain adds ambiance to this backyard retreat.
Wildflower Landscape Design-Liz Ryan
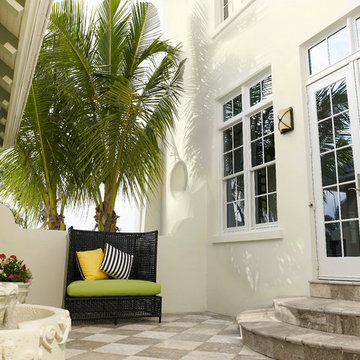
Home builders in Tampa, Alvarez Homes designed The Amber model home.
At Alvarez Homes, we have been catering to our clients' every design need since 1983. Every custom home that we build is a one-of-a-kind artful original. Give us a call at (813) 969-3033 to find out more.
Photography by Jorge Alvarez.
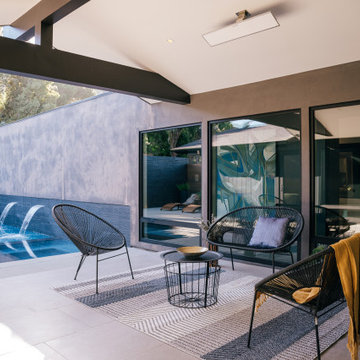
a sitting area outside the front entry provides for gathering spaces alongside the private courtyard pool
Idées déco pour une petite terrasse avant rétro avec un point d'eau, une dalle de béton et une extension de toiture.
Idées déco pour une petite terrasse avant rétro avec un point d'eau, une dalle de béton et une extension de toiture.
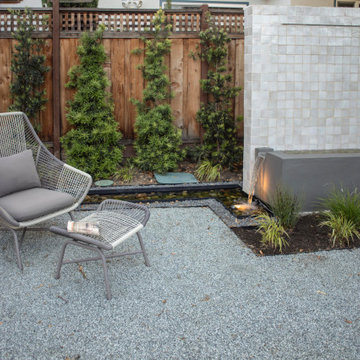
Idée de décoration pour une petite terrasse arrière design avec un point d'eau et du gravier.
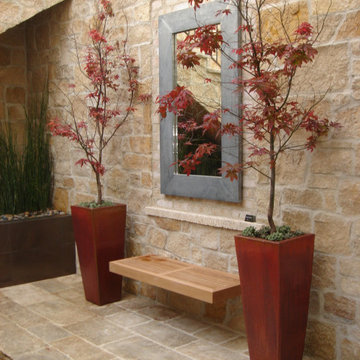
Zen Patio Garden with Tranquil Fountain just outside the massage area of gym Spa Retreat
Idée de décoration pour une petite terrasse tradition avec un point d'eau, une cour, des pavés en pierre naturelle et aucune couverture.
Idée de décoration pour une petite terrasse tradition avec un point d'eau, une cour, des pavés en pierre naturelle et aucune couverture.
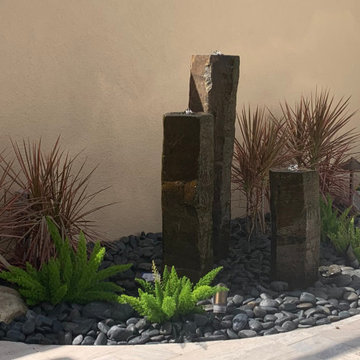
Idées déco pour une petite terrasse classique avec un point d'eau et des pavés en pierre naturelle.
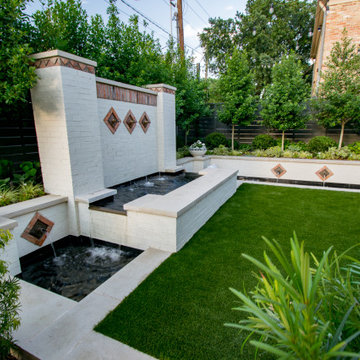
Dallas Small Yard - Spectacular Fountain/Pool. This one of a kind fountain blends with this traditional home and is inspired by Italy's Villa D' Este Walk of 100 Fountains. To create a lush garden feel and still have lots of room for gatherings generally is a challenge but we were able to strike the right balance.
The center fountain provides a focal point from the home. The brick patterns and color was an exact match to the home brick details and was carried to the brick surround of the fountain sconces. Also, the center water feature provides some seating with the raised basin and tied in with the raised planters which created maximum privacy with the plantings. The lower basin provided a wrap around feature to enjoy throughout the space and lengthen the line of sight. Black Granite was used inside the feature for more reflection and contrast. Lush plantings, pots, a living green wall and the synthetic grass create a definite garden feel, but still allow plenty of space to entertain all day or all night under the string lights. So come on over and enjoy this small but sensational backyard. FarleyPoolDesigns.com
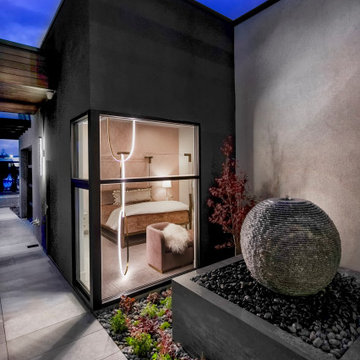
This gorgeous custom outdoor water feature was featured in the 2019 Parade of Homes. With a poured concrete base, this fountain is completely self-contained, so you can enjoy the soothing sound of bubbling water without the maintenance of a pond.
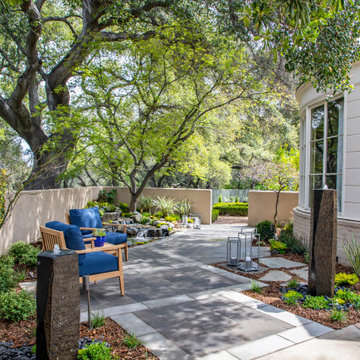
Patio with outdoor furniture with pondless waterfall, fountains and drought tolerant landscaping
Cette photo montre une petite terrasse arrière moderne avec un point d'eau, des pavés en béton et aucune couverture.
Cette photo montre une petite terrasse arrière moderne avec un point d'eau, des pavés en béton et aucune couverture.
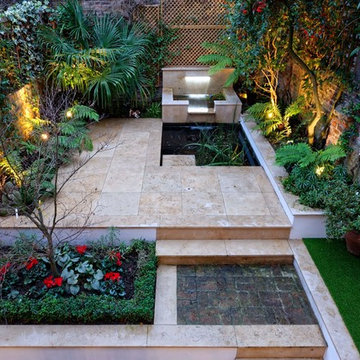
A complete refurbishment of an elegant Victorian terraced house within a sensitive conservation area. The project included a two storey glass extension and balcony to the rear, a feature glass stair to the new kitchen/dining room and an en-suite dressing and bathroom. The project was constructed over three phases and we worked closely with the client to create their ideal solution.
1