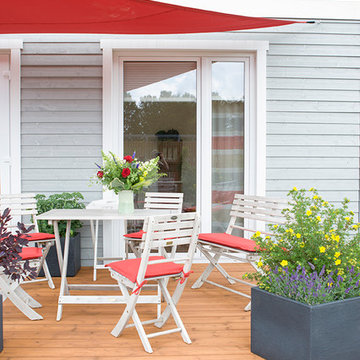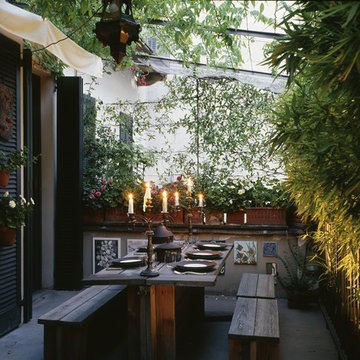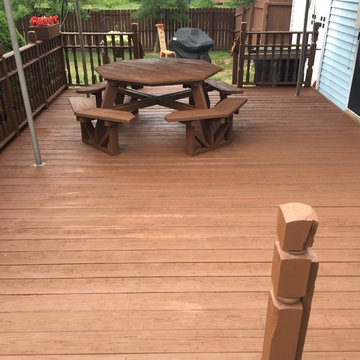Idées déco de petites terrasses avec un auvent
Trier par :
Budget
Trier par:Populaires du jour
1 - 20 sur 700 photos
1 sur 3

Brooklyn backyard patio design in Prospect Heights for a young, professional couple who loves to both entertain and relax! This space includes a West Elm outdoor sectional and round concrete outdoor coffee table.
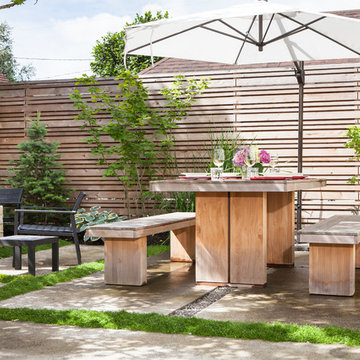
This project reimagines an under-used back yard in Portland, Oregon, creating an urban garden with an adjacent writer’s studio. Taking inspiration from Japanese precedents, we conceived of a paving scheme with planters, a cedar soaking tub, a fire pit, and a seven-foot-tall cedar fence. The fence is sheathed on both sides to afford greater privacy as well as ensure the neighbors enjoy a well-made fence too.
Photo: Anna M Campbell: annamcampbell.com
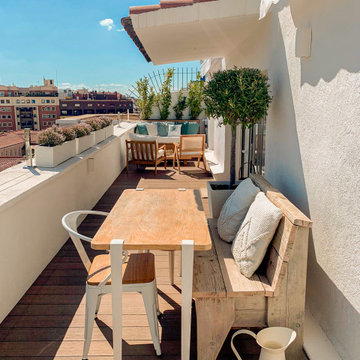
Sofá realizado a medida en madera con almacenaje y colchoneta y cojines respaldo tapizado en blanco. Macetero integrado en la parte posterior del sofá con bambús. Mesa de madera y patas de metal de comedor con silla y banco de madera rústico. Maceteros con flores y toldos de pared
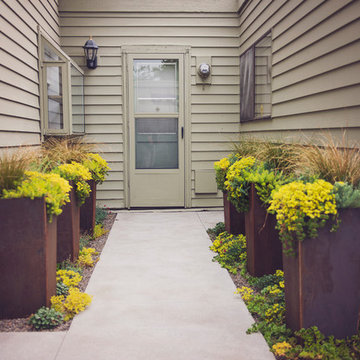
Upright COR-TEN planters bloom brightly with Sedum tetractinum 'Coral Reef', bringing a bit of sunshine into this small courtyard.
Cette image montre une terrasse minimaliste avec une cour, une dalle de béton et un auvent.
Cette image montre une terrasse minimaliste avec une cour, une dalle de béton et un auvent.
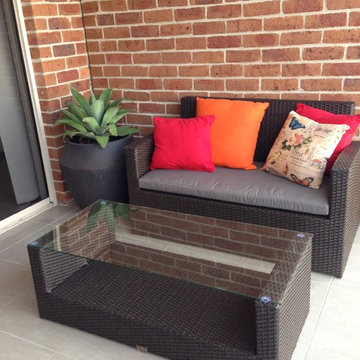
outdoor living is essential in Australian homes. small spaces can also look great.
Inspiration pour une petite terrasse arrière minimaliste avec une dalle de béton et un auvent.
Inspiration pour une petite terrasse arrière minimaliste avec une dalle de béton et un auvent.

This unique design wastes not an inch of the trailer it's built on. The shower is constructed in such a way that it extends outward from the rest of the bathroom and is supported by the tongue of the trailer.
This tropical modern coastal Tiny Home is built on a trailer and is 8x24x14 feet. The blue exterior paint color is called cabana blue. The large circular window is quite the statement focal point for this how adding a ton of curb appeal. The round window is actually two round half-moon windows stuck together to form a circle. There is an indoor bar between the two windows to make the space more interactive and useful- important in a tiny home. There is also another interactive pass-through bar window on the deck leading to the kitchen making it essentially a wet bar. This window is mirrored with a second on the other side of the kitchen and the are actually repurposed french doors turned sideways. Even the front door is glass allowing for the maximum amount of light to brighten up this tiny home and make it feel spacious and open. This tiny home features a unique architectural design with curved ceiling beams and roofing, high vaulted ceilings, a tiled in shower with a skylight that points out over the tongue of the trailer saving space in the bathroom, and of course, the large bump-out circle window and awning window that provides dining spaces.
This Unilock paver patio was designed and installed by Coastal Masonry. Large Beacon Hill Flagstone pavers were used for the field (a mixture of two colors) and Hollandstone rustic red brick pavers were installed as an accent border.
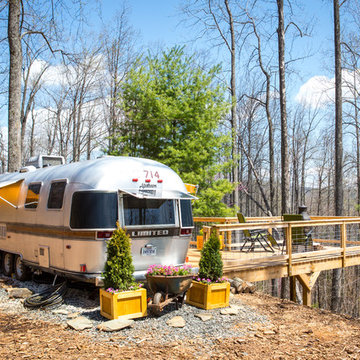
Swartz Photography
Aménagement d'une petite terrasse arrière éclectique avec un foyer extérieur et un auvent.
Aménagement d'une petite terrasse arrière éclectique avec un foyer extérieur et un auvent.
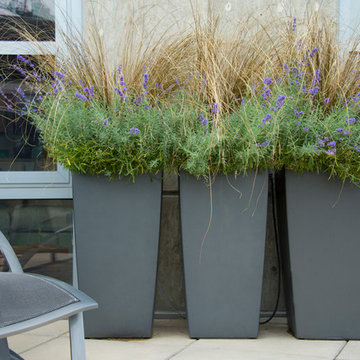
Michael K. Wilkinson
Réalisation d'une terrasse design avec des pavés en béton, un auvent et une cour.
Réalisation d'une terrasse design avec des pavés en béton, un auvent et une cour.
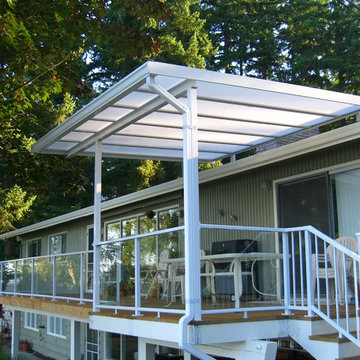
This cover was roof mounted to provide adequate height underneath. The glass rail with a low profile top cap keeps the view open. Photo by Doug Woodside, Decks and Patio Covers

2 level Trex deck, outdoor living and dining, zen fire pit, water feature, powder coated patterned steel screens, boulder seating. wood and steel screens, lighting.
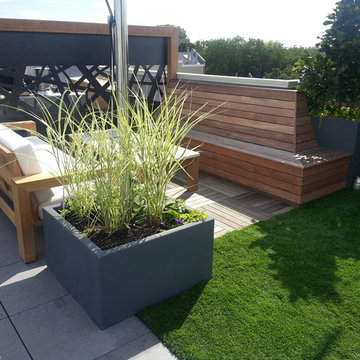
This small modern rooftop was a challenge to design as we wanted to give the client the feel of an open design but also give them rooms with comfort. This project contains a kitchen with fridge, grill, stove top, and storage. kitchen table Water-jet cut panels, small grassy area, lounge area with one of our custom fire tables and a 360 deg rotating sail shade and custom planter counterweight. Don Maldonado
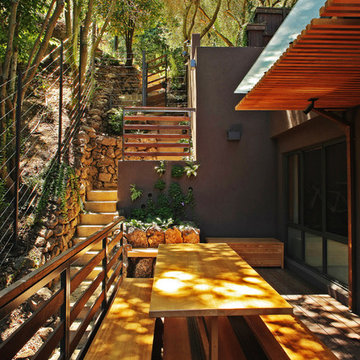
Photo by Langdon Clay
Cette photo montre une petite terrasse latérale tendance avec un auvent.
Cette photo montre une petite terrasse latérale tendance avec un auvent.
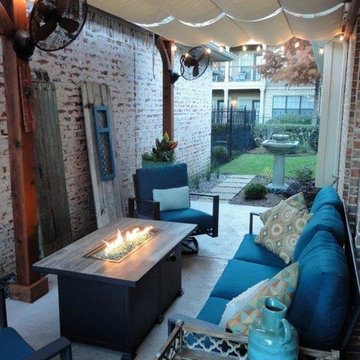
Idées déco pour une petite terrasse latérale classique avec un foyer extérieur, des pavés en béton et un auvent.
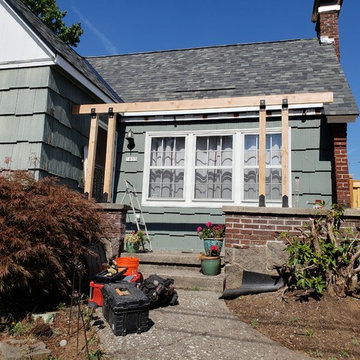
Starting things off with a level post and beam setup on this patio cover
Cette photo montre une petite terrasse avant chic avec un auvent.
Cette photo montre une petite terrasse avant chic avec un auvent.
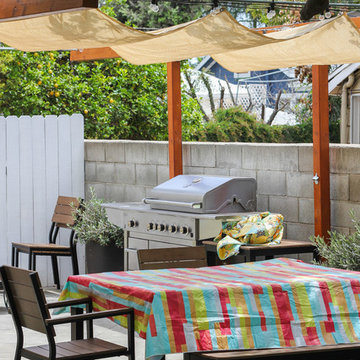
Idée de décoration pour une petite terrasse latérale minimaliste avec une cuisine d'été, une dalle de béton et un auvent.
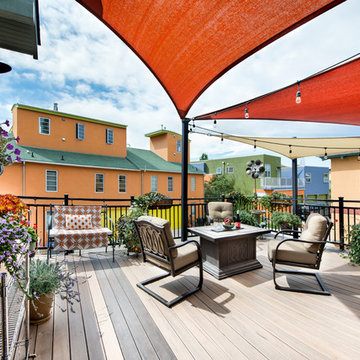
Photo by Daniel O'Connor Photography
Aménagement d'une terrasse classique avec un auvent.
Aménagement d'une terrasse classique avec un auvent.
Idées déco de petites terrasses avec un auvent
1
