Idées déco de petites terrasses avec un gazebo ou pavillon
Trier par :
Budget
Trier par:Populaires du jour
1 - 20 sur 362 photos
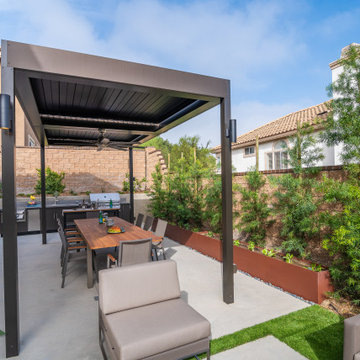
A modern dining area features an "opening-closing" louvered patio cover w/ outdoor kitchen, raised planters, and accent lighting.
Cette photo montre une petite terrasse arrière moderne avec une cuisine d'été, une dalle de béton et un gazebo ou pavillon.
Cette photo montre une petite terrasse arrière moderne avec une cuisine d'été, une dalle de béton et un gazebo ou pavillon.
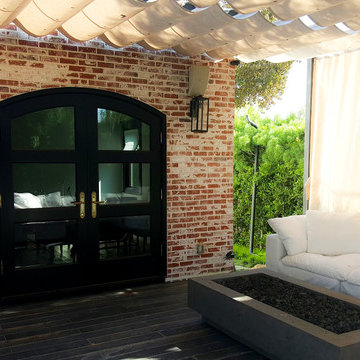
Art can completely transform any space and enhance it's natural Rustic beauty. Every element in this project was influenced by an artistic point of view. Attention to details brings a synergy to the overall project.
Complete remodel | lot: 4,060 Sq. Ft | Home 1100-1200 sqft.
Hedged and gated, charming authentic 1924 Spanish in the Melrose District. Private front and back yard, rooms open to yard through French doors. High covered ceilings, refinished hardwood floors, formal dining room, eat in kitchen, central ac, low maintenance drought tolerant landscaping, one car garage with new electric door, and driveway.
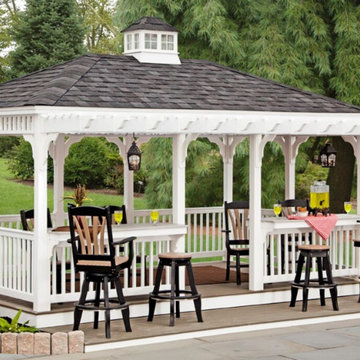
Cette image montre une petite terrasse arrière traditionnelle avec des pavés en pierre naturelle et un gazebo ou pavillon.
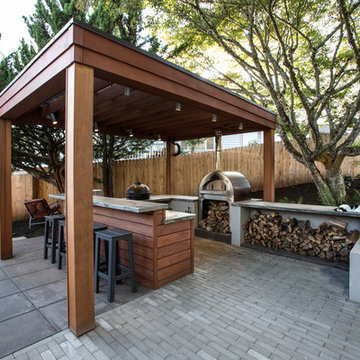
Cette photo montre une petite terrasse arrière moderne avec une cuisine d'été, des pavés en béton et un gazebo ou pavillon.
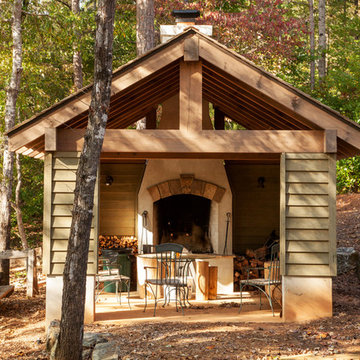
A small picnic shelter is perfect for enjoying the outdoors while at the lake. This shelter has a rustic design to coordinate with the main house and contains a wood burning fireplace for colder nights.
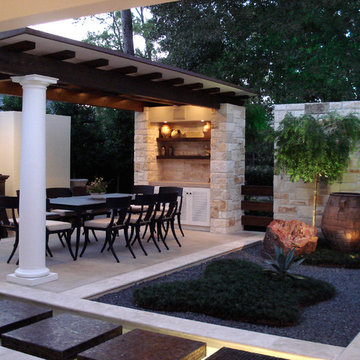
Exterior Worlds Landscape, Pool & Patio Design & Installation Case HistoryExterior Worlds was recently involved in collaboration with renowned Houston architect Gary Chandler.
Mr. Chandler was hired to remodel a home for a resident who spent considerable time entertaining business clients at his residents. The new space was intended to function as a dining terrace and lounging for clients.
Mr. Chandler designed this terrace as a grotto with a distinctively classical tone.
It consisted of the dining space itself, a fireplace, and seating areas. Exterior Worlds was contracted to develop the surrounding outdoor space with a landscape and garden design that would support the vision and structure of the grotto.
The primary support element we created was a garden.
Its design was abstract, being characterized by only a few elements distinguished by very simple forms. Gravel was used profusely throughout in order to provide plenty of walking space. Vegetation was kept to a minimum to ensure low maintenance.
Antiques were then placed in the garden as decorative focal points. This created a color scheme that alternately complimented and contrasted that of the grotto. To ensure the privacy of visiting clients, we screened the garden off from the neighboring residence by planting an alley of trees.
The near side of the alley functions as a walkway that provides visiting guests with a sweeping tour of the garden. The backside of the trees presents an attractive, albeit impenetrable screen that prevents anyone outside the property from looking into its interior.
Our team further developed the landscape as a whole by planting a backdrop of trees.
These trees, when illuminated with artificial moonlight, created silhouettes that bathed the surrounding yard, and the garden within it, in an ambient blend of light and shadow.
Transition in and out of space was another important support element in this project.
In order for guests to comfortably enjoy the dining area, and then move with ease into the landscape at will, it was necessary to create simple and inviting transition areas. We decided that gravel would be the best material to use in building pathways through the garden.
We based this on several factors. Gravel has a Zen-like quality to it that makes it very calming to the mind. Guests walking through the garden in the evening would feel more relaxed and comfortable discussing business.
The aesthetic of gravel is also a curious blend of classical and modern tones, so it is the ideal complement to anything with classical architectural elements. It is also an excellent material to use for planting trees in the hardscape because it facilitates irrigation and drainage. One of the pathways we built in this project, in fact, doubled as a concealed drain.
Additional visual interest was created with sculpture and dwarf mondo mounds.
The irregularity of green forms and pottery contrasted with the rectilinear forms of the classical hardscape. When viewed in its entirety, the final scene took on the dimensions of a painting.
Landscape lighting was done by a partner company, Illuminations Lighting and Design.
ILD uplit the trees and feature lit the sculptures. They also created functional, artificial moonlight with mercury vapor tree lamps. Transition spaces throughout the property were illuminated with path lighting.
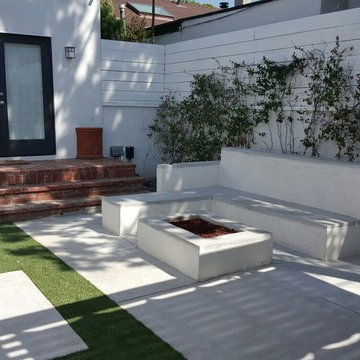
In this project we have transformed an intimate backyard into a high-end patio including: artificial grass, stepping stones, stamp concrete, custom made fire –pit with a concrete bench, Alumawood patio cover with canopy, lighting and electric outlets.
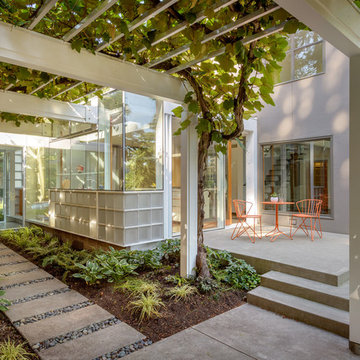
Photo Credits: Aaron Leitz
Aménagement d'une petite terrasse arrière contemporaine avec une dalle de béton et un gazebo ou pavillon.
Aménagement d'une petite terrasse arrière contemporaine avec une dalle de béton et un gazebo ou pavillon.
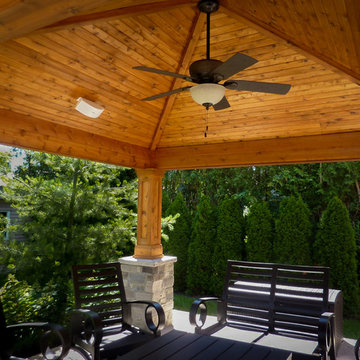
Gazebo, Decks and Patios
Cette photo montre une terrasse latérale avec un gazebo ou pavillon.
Cette photo montre une terrasse latérale avec un gazebo ou pavillon.
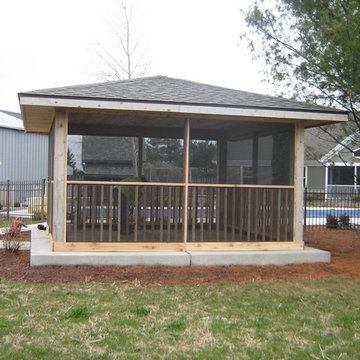
Cedar Gazebo with Screening for Bugs and a solid roof to provide shelter from the elements
Cette photo montre une petite terrasse arrière montagne avec une dalle de béton et un gazebo ou pavillon.
Cette photo montre une petite terrasse arrière montagne avec une dalle de béton et un gazebo ou pavillon.
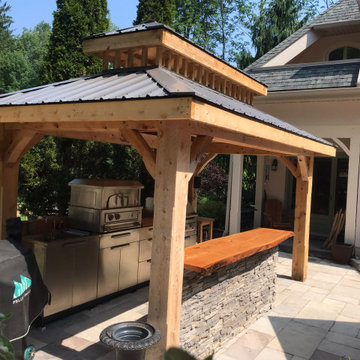
Outdoor living in a practical way. The small footprint of this cabana with its fully functioning kitchen makes it the definition of clever. Sporting a pizza oven, grill, smoker, and sink, you can prepare gourmet style while company enjoys a refreshment at the cherry bar top. All this un der a cedar beam roof complete with vented copula and lighting to boot. Cedar trellis gardens await your explorations... I could say more.

Modern Shaded Living Area, Pool Cabana and Outdoor Bar
Idée de décoration pour une petite terrasse latérale design avec des pavés en pierre naturelle et un gazebo ou pavillon.
Idée de décoration pour une petite terrasse latérale design avec des pavés en pierre naturelle et un gazebo ou pavillon.
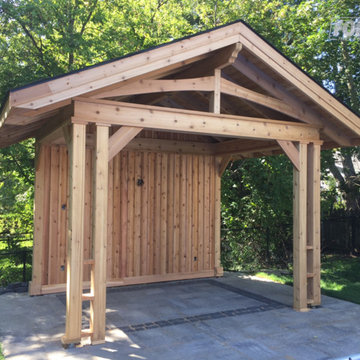
Beautiful and elegant cabana. Made with the best quality material.
Exemple d'une petite terrasse arrière avec un gazebo ou pavillon.
Exemple d'une petite terrasse arrière avec un gazebo ou pavillon.
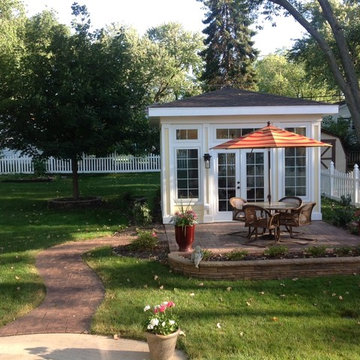
Construction of new 3-season gazebo to match existing residence
Inspiration pour une petite terrasse arrière design avec du béton estampé et un gazebo ou pavillon.
Inspiration pour une petite terrasse arrière design avec du béton estampé et un gazebo ou pavillon.
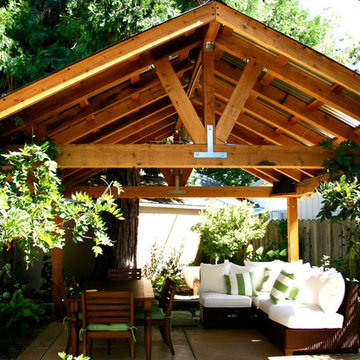
For this backyard remodel we eliminated a thirsty lawn and added a multi-use patio. The industrial style patio structure includes a waterproof corrugated roof, steel ceiling fan and speakers with Wi-Fi. Privacy plantings, a cool water feature and a relaxing outdoor bathtub complete the garden. This yard is perfect for someone who wants to live outdoors all year long.
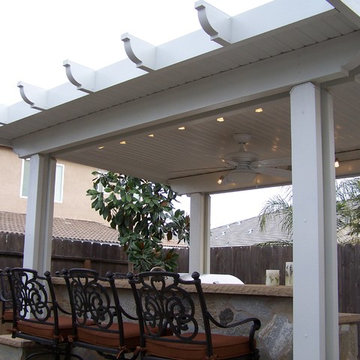
Today, almost any activity you enjoy inside your home you can bring to the outside. Depending on your budget, your outdoor room can be simple, with a stamped concrete patio, a grill and a table for dining, or more elaborate with a fully functional outdoor kitchen complete with concrete countertops for preparing and serving food, a sink and a refrigerator. You can take the concept even further by adding such amenities as a concrete pizza oven, a fireplace or fire-pit, a concrete bar-top for serving cocktails, an architectural concrete fountain, landscape lighting and concrete statuary.
Sunset Construction and Design specializes in creating residential patio retreats, outdoor kitchens with fireplaces and luxurious outdoor living rooms. Our design-build service can turn an ordinary back yard into a natural extension of your home giving you a whole new dimension for entertaining or simply unwinding at the end of the day. If you’re interested in converting a boring back yard or starting from scratch in a new home, give us a call today! A great patio and outdoor living area can easily be yours. Greg, Sunset Construction & Design in Fresno, CA.
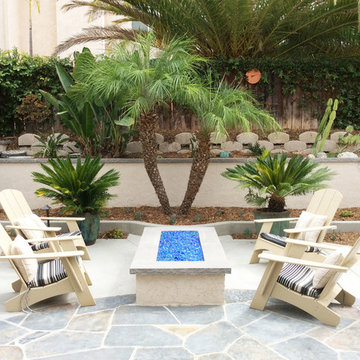
We replaced the old in-ground spa with a new and improved firepit with tropical colored recycled glass. Who wouldn't want to use this at night? Get out the marshmellows...
By Tony Vitale
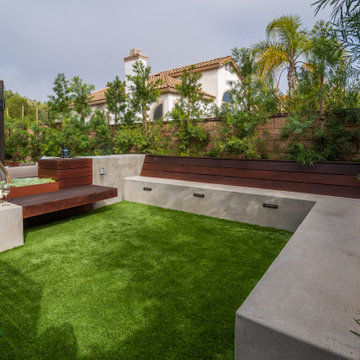
Multiple lounge areas provide individual space for entertaining and relaxing. A fire pit helps provide additional comfort and visual ambiance at night.
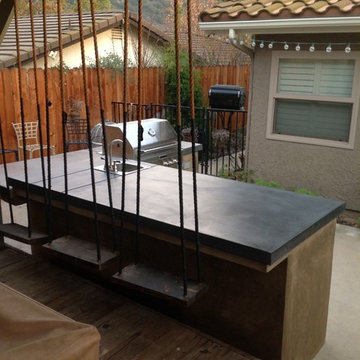
New Outdoor BBQ, Outdoor kitchen
Exemple d'une petite terrasse arrière chic avec une cuisine d'été, des pavés en béton et un gazebo ou pavillon.
Exemple d'une petite terrasse arrière chic avec une cuisine d'été, des pavés en béton et un gazebo ou pavillon.
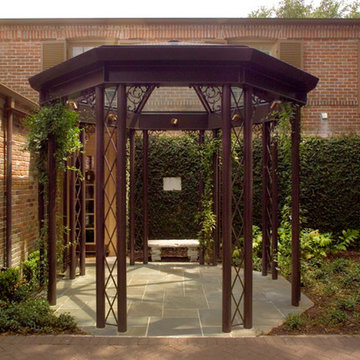
Morningside Architects, LLP
Structural Engineer: Structural Consulting Co. Inc.
Contractor: Ronald Logan Interest
Photographer: Rick Gardner Photography
Idées déco de petites terrasses avec un gazebo ou pavillon
1