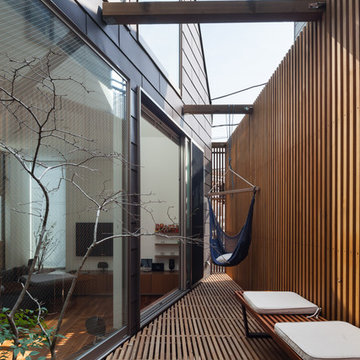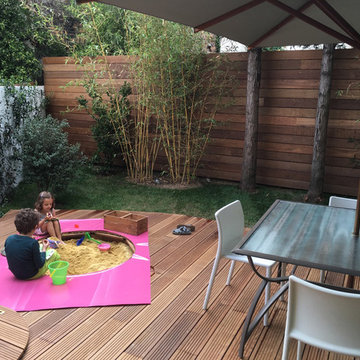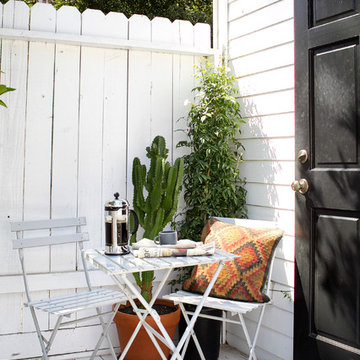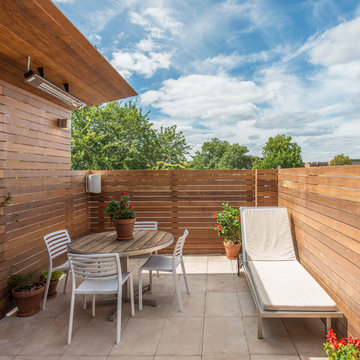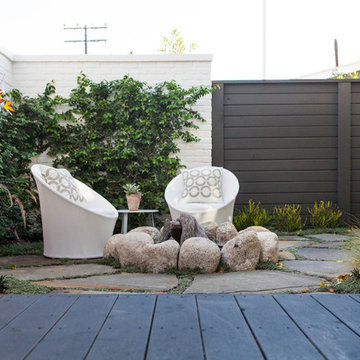Idées déco de petites terrasses
Trier par :
Budget
Trier par:Populaires du jour
1 - 20 sur 22 photos
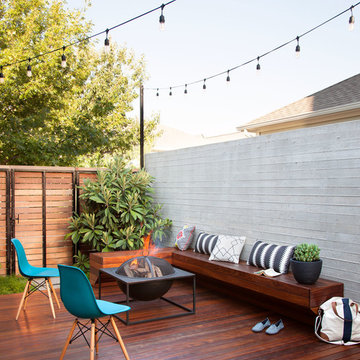
Ryann Ford
Idées déco pour une petite terrasse arrière contemporaine avec un foyer extérieur et aucune couverture.
Idées déco pour une petite terrasse arrière contemporaine avec un foyer extérieur et aucune couverture.
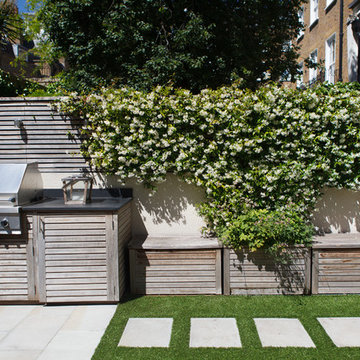
Idée de décoration pour une petite terrasse arrière tradition avec aucune couverture.
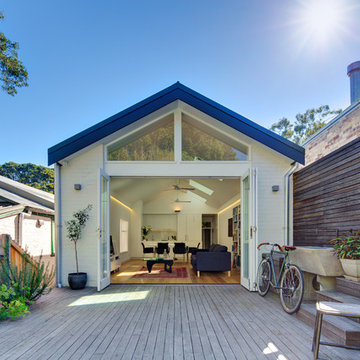
View of extension from rear deck
Huw Lambert Photography
Exemple d'une petite terrasse tendance.
Exemple d'une petite terrasse tendance.
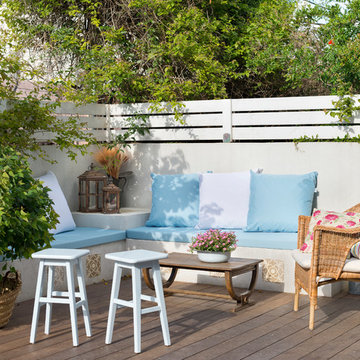
Internal Design: Daniella Cohen
Photography: Jonathan Bloom and Boaz Lavie
Cette image montre une petite terrasse méditerranéenne.
Cette image montre une petite terrasse méditerranéenne.
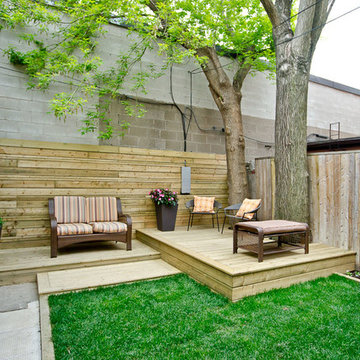
Rear garden after renovation
Idée de décoration pour une petite terrasse design avec aucune couverture.
Idée de décoration pour une petite terrasse design avec aucune couverture.

This shade arbor, located in The Woodlands, TX north of Houston, spans the entire length of the back yard. It combines a number of elements with custom structures that were constructed to emulate specific aspects of a Zen garden. The homeowner wanted a low-maintenance garden whose beauty could withstand the tough seasonal weather that strikes the area at various times of the year. He also desired a mood-altering aesthetic that would relax the senses and calm the mind. Most importantly, he wanted this meditative environment completely shielded from the outside world so he could find serenity in total privacy.
The most unique design element in this entire project is the roof of the shade arbor itself. It features a “negative space” leaf pattern that was designed in a software suite and cut out of the metal with a water jet cutter. Each form in the pattern is loosely suggestive of either a leaf, or a cluster of leaves.
These small, negative spaces cut from the metal are the source of the structure’ powerful visual and emotional impact. During the day, sunlight shines down and highlights columns, furniture, plantings, and gravel with a blend of dappling and shade that make you feel like you are sitting under the branches of a tree.
At night, the effects are even more brilliant. Skillfully concealed lights mounted on the trusses reflect off the steel in places, while in other places they penetrate the negative spaces, cascading brilliant patterns of ambient light down on vegetation, hardscape, and water alike.
The shade arbor shelters two gravel patios that are almost identical in space. The patio closest to the living room features a mini outdoor dining room, replete with tables and chairs. The patio is ornamented with a blend of ornamental grass, a small human figurine sculpture, and mid-level impact ground cover.
Gravel was chosen as the preferred hardscape material because of its Zen-like connotations. It is also remarkably soft to walk on, helping to set the mood for a relaxed afternoon in the dappled shade of gently filtered sunlight.
The second patio, spaced 15 feet away from the first, resides adjacent to the home at the opposite end of the shade arbor. Like its twin, it is also ornamented with ground cover borders, ornamental grasses, and a large urn identical to the first. Seating here is even more private and contemplative. Instead of a table and chairs, there is a large decorative concrete bench cut in the shape of a giant four-leaf clover.
Spanning the distance between these two patios, a bluestone walkway connects the two spaces. Along the way, its borders are punctuated in places by low-level ornamental grasses, a large flowering bush, another sculpture in the form of human faces, and foxtail ferns that spring up from a spread of river rock that punctuates the ends of the walkway.
The meditative quality of the shade arbor is reinforced by two special features. The first of these is a disappearing fountain that flows from the top of a large vertical stone embedded like a monolith in the other edges of the river rock. The drains and pumps to this fountain are carefully concealed underneath the covering of smooth stones, and the sound of the water is only barely perceptible, as if it is trying to force you to let go of your thoughts to hear it.
A large piece of core-10 steel, which is deliberately intended to rust quickly, rises up like an arced wall from behind the fountain stone. The dark color of the metal helps the casual viewer catch just a glimpse of light reflecting off the slow trickle of water that runs down the side of the stone into the river rock bed.
To complete the quiet moment that the shade arbor is intended to invoke, a thick wall of cypress trees rises up on all sides of the yard, completely shutting out the disturbances of the world with a comforting wall of living greenery that comforts the thoughts and emotions.

Idées déco pour une petite terrasse arrière contemporaine avec des pavés en béton et aucune couverture.
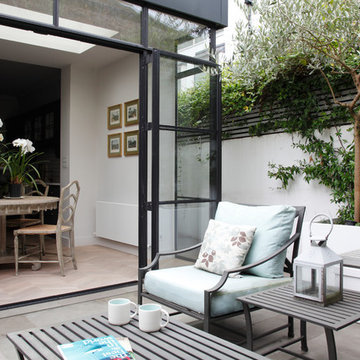
St. George's Terrace is our luxurious renovation of a grand, Grade II Listed garden apartment in the centre of Primrose Hill village, North London.
Meticulously renovated after 40 years in the same hands, we reinstated the grand salon, kitchen and dining room - added a Crittall style breakfast room, and dug out additional space at basement level to form a third bedroom and second bathroom.
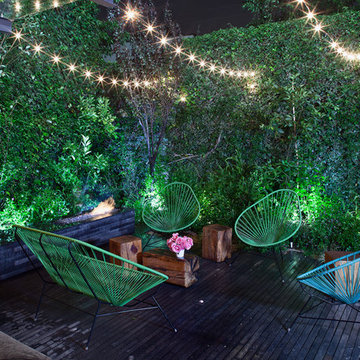
Photos by Hector Velasco Facio
Idées déco pour une terrasse contemporaine.
Idées déco pour une terrasse contemporaine.
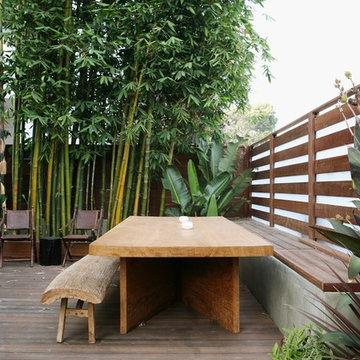
A generously sized natural wood slab table is right at home in this space. Tall timber bamboo and translucent plexi provide screening without bulk
Idée de décoration pour une petite terrasse arrière asiatique.
Idée de décoration pour une petite terrasse arrière asiatique.
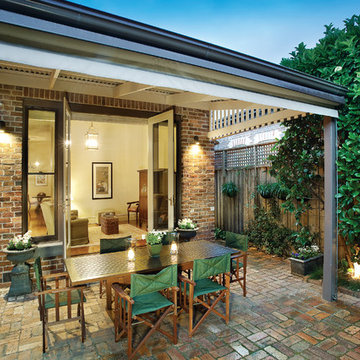
Back veranda of Caulfield North Victorian renovation project - this west facing veranda provides an eating area close to the BBQ. Water tanks are located in the left hand side courtyard area.
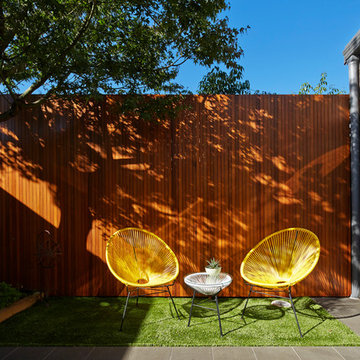
Florian Grohen
Cette photo montre une petite terrasse arrière tendance avec aucune couverture.
Cette photo montre une petite terrasse arrière tendance avec aucune couverture.
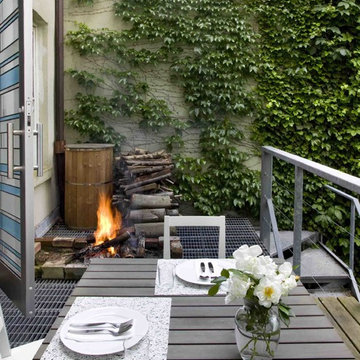
Hulya Kolabas
Réalisation d'une petite terrasse arrière design avec aucune couverture et un foyer extérieur.
Réalisation d'une petite terrasse arrière design avec aucune couverture et un foyer extérieur.
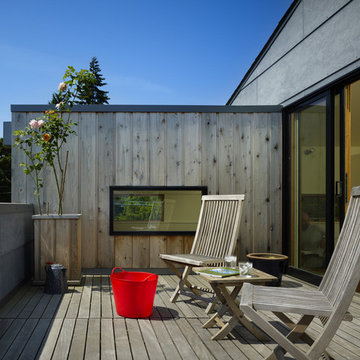
The modern Roof Deck designed by chadbourne + doss architects takes advantage of water views.
Photo by Benjamin Benschneider
Idée de décoration pour une terrasse au premier étage minimaliste avec aucune couverture.
Idée de décoration pour une terrasse au premier étage minimaliste avec aucune couverture.
Idées déco de petites terrasses
1

