Idées déco de petites terrasses avec tous types de couvertures
Trier par :
Budget
Trier par:Populaires du jour
1 - 20 sur 6 257 photos
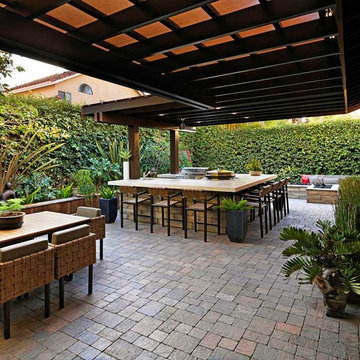
Celebrity Chef Sam Zien was tired of being confined to his small barbecue when filming grilling episodes for his new show. So, he came to us with a plan and we made it happen. We provided Sam with an extended L shaped pergola and L shape lounging area to match. In addition, we installed a giant built in barbecue and surrounding counter with plenty of seating for guests on or off camera. Zen vibes are important to Sam, so we were sure to keep that top of mind when finalizing even the smallest of details.

Modern mahogany deck. On the rooftop, a perimeter trellis frames the sky and distant view, neatly defining an open living space while maintaining intimacy.
Photo by: Nat Rea Photography

This Courtyard was transformed from being an Astro Turf box to a useable, versatile Outdoor Room!
Aménagement d'une petite terrasse arrière contemporaine avec du carrelage et une pergola.
Aménagement d'une petite terrasse arrière contemporaine avec du carrelage et une pergola.

2 level Trex deck, outdoor living and dining, zen fire pit, water feature, powder coated patterned steel screens, boulder seating. wood and steel screens, lighting.
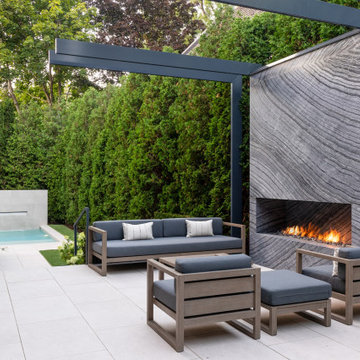
Although the backyard is compact, the exquisite minimal design creates an overall feeling of openness. The massive stone clad fireplace framed by tall pergola beams stands in contrast to the simple elegance of the modern outdoor furniture.

Cette photo montre une petite terrasse arrière et au rez-de-chaussée moderne avec une extension de toiture et un garde-corps en câble.

The awning windows in the kitchen blend the inside with the outside; a welcome feature where it sits in Hawaii.
An awning/pass-through kitchen window leads out to an attached outdoor mango wood bar with seating on the deck.
This tropical modern coastal Tiny Home is built on a trailer and is 8x24x14 feet. The blue exterior paint color is called cabana blue. The large circular window is quite the statement focal point for this how adding a ton of curb appeal. The round window is actually two round half-moon windows stuck together to form a circle. There is an indoor bar between the two windows to make the space more interactive and useful- important in a tiny home. There is also another interactive pass-through bar window on the deck leading to the kitchen making it essentially a wet bar. This window is mirrored with a second on the other side of the kitchen and the are actually repurposed french doors turned sideways. Even the front door is glass allowing for the maximum amount of light to brighten up this tiny home and make it feel spacious and open. This tiny home features a unique architectural design with curved ceiling beams and roofing, high vaulted ceilings, a tiled in shower with a skylight that points out over the tongue of the trailer saving space in the bathroom, and of course, the large bump-out circle window and awning window that provides dining spaces.

Idée de décoration pour une petite terrasse arrière design avec des pavés en pierre naturelle et une pergola.
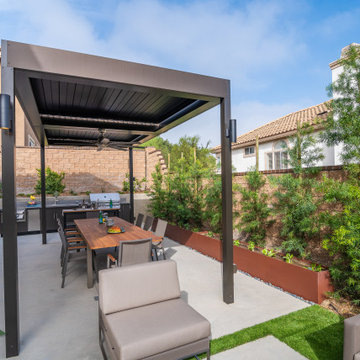
A modern dining area features an "opening-closing" louvered patio cover w/ outdoor kitchen, raised planters, and accent lighting.
Cette photo montre une petite terrasse arrière moderne avec une cuisine d'été, une dalle de béton et un gazebo ou pavillon.
Cette photo montre une petite terrasse arrière moderne avec une cuisine d'été, une dalle de béton et un gazebo ou pavillon.
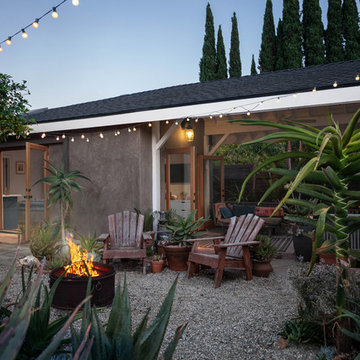
Inspiration pour une terrasse arrière marine avec du gravier et une extension de toiture.
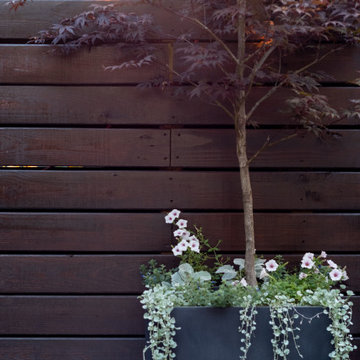
Japanese maple with a variety of annuals make this backyard corner a true statement piece in the design! Plantscape by Dirt Queen NYC.
Idée de décoration pour une terrasse arrière bohème avec une dalle de béton et un auvent.
Idée de décoration pour une terrasse arrière bohème avec une dalle de béton et un auvent.
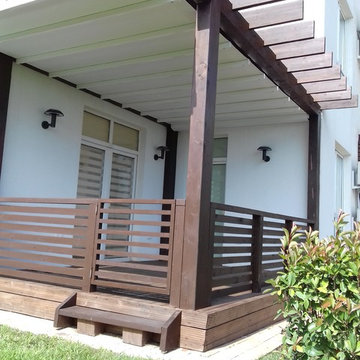
Автоматическая пергола. Прекрасно защищает от палящего солнца, а в непогоду и от дождя!
Idée de décoration pour une petite terrasse latérale méditerranéenne avec une pergola.
Idée de décoration pour une petite terrasse latérale méditerranéenne avec une pergola.

The quaking aspen provide upper level screening, but still allow light through to the patio. Photography by Larry Huene Photography.
Cette image montre une petite terrasse arrière design avec des pavés en pierre naturelle et une pergola.
Cette image montre une petite terrasse arrière design avec des pavés en pierre naturelle et une pergola.
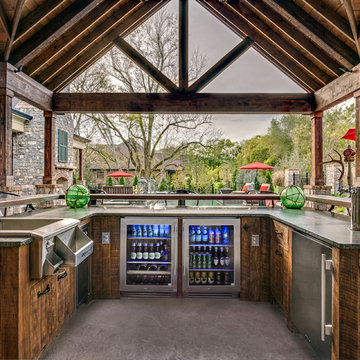
Réalisation d'une petite terrasse arrière chalet avec une cuisine d'été, une dalle de béton et une extension de toiture.
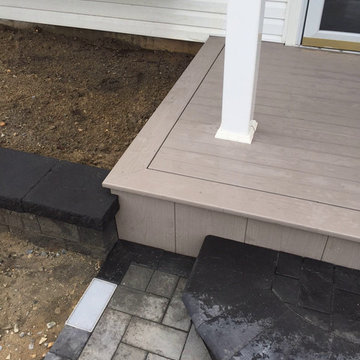
Inspiration pour une petite terrasse arrière traditionnelle avec une extension de toiture.
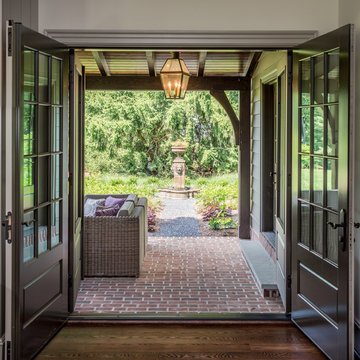
Angle Eye Photography
Exemple d'une petite terrasse latérale chic avec des pavés en brique et une extension de toiture.
Exemple d'une petite terrasse latérale chic avec des pavés en brique et une extension de toiture.
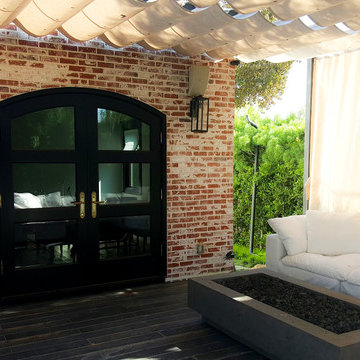
Art can completely transform any space and enhance it's natural Rustic beauty. Every element in this project was influenced by an artistic point of view. Attention to details brings a synergy to the overall project.
Complete remodel | lot: 4,060 Sq. Ft | Home 1100-1200 sqft.
Hedged and gated, charming authentic 1924 Spanish in the Melrose District. Private front and back yard, rooms open to yard through French doors. High covered ceilings, refinished hardwood floors, formal dining room, eat in kitchen, central ac, low maintenance drought tolerant landscaping, one car garage with new electric door, and driveway.
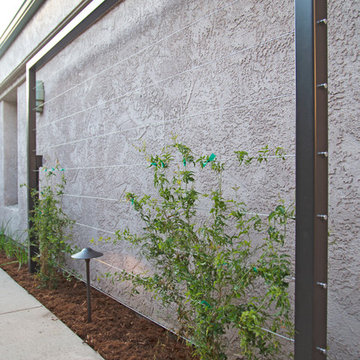
Aménagement d'une petite terrasse contemporaine avec un point d'eau, une cour, des pavés en béton et une pergola.
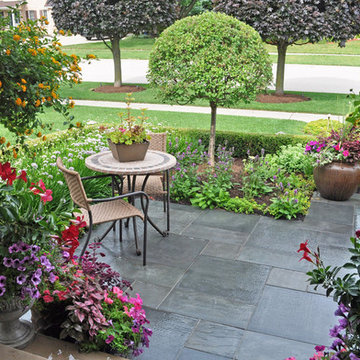
As they walk out the front door this is the colorful view that greets the client.
Cette image montre une terrasse avant design avec des pavés en pierre naturelle et une extension de toiture.
Cette image montre une terrasse avant design avec des pavés en pierre naturelle et une extension de toiture.
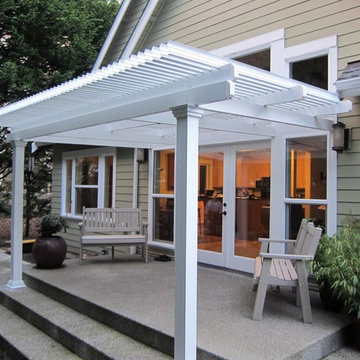
Cette image montre une petite terrasse arrière traditionnelle avec une extension de toiture.
Idées déco de petites terrasses avec tous types de couvertures
1