Idées déco de petites buanderies en bois foncé
Trier par :
Budget
Trier par:Populaires du jour
1 - 20 sur 250 photos

Robb Siverson Photography
Idée de décoration pour une petite buanderie linéaire tradition en bois foncé dédiée avec un évier posé, un placard à porte plane, un plan de travail en quartz modifié, un mur beige, un sol en carrelage de porcelaine et des machines côte à côte.
Idée de décoration pour une petite buanderie linéaire tradition en bois foncé dédiée avec un évier posé, un placard à porte plane, un plan de travail en quartz modifié, un mur beige, un sol en carrelage de porcelaine et des machines côte à côte.
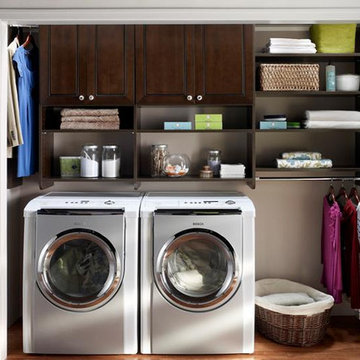
Cette photo montre une petite buanderie linéaire tendance en bois foncé avec un placard, un placard avec porte à panneau surélevé, un mur beige, un sol en bois brun, des machines côte à côte et un sol marron.
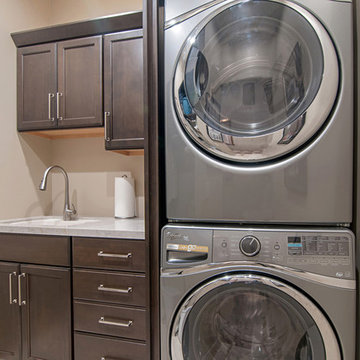
Re-designed laundry room space for better function and asthetics.
Aménagement d'une petite buanderie linéaire contemporaine en bois foncé dédiée avec un évier encastré, un mur beige, des machines superposées, un placard avec porte à panneau encastré et un plan de travail en quartz modifié.
Aménagement d'une petite buanderie linéaire contemporaine en bois foncé dédiée avec un évier encastré, un mur beige, des machines superposées, un placard avec porte à panneau encastré et un plan de travail en quartz modifié.
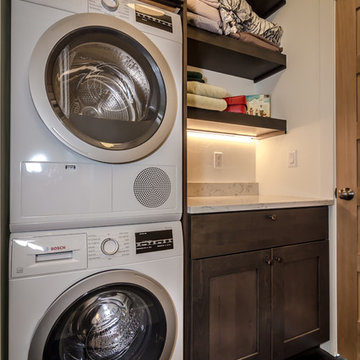
Builder | Middle Park Construction
Photography | Jon Kohlwey
Designer | Tara Bender
Starmark Cabinetry
Exemple d'une petite buanderie linéaire moderne en bois foncé dédiée avec un placard à porte shaker, un plan de travail en quartz modifié, un mur blanc, sol en stratifié, des machines superposées, un sol marron et un plan de travail blanc.
Exemple d'une petite buanderie linéaire moderne en bois foncé dédiée avec un placard à porte shaker, un plan de travail en quartz modifié, un mur blanc, sol en stratifié, des machines superposées, un sol marron et un plan de travail blanc.

The decorative glass on the door, tile floor and floor to ceiling cabinets really bring a charm to this laundry room and all come together nicely.
Photo Credit: Meyer Design
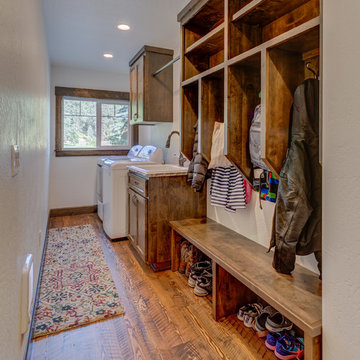
Arne Loren
Inspiration pour une petite buanderie linéaire chalet en bois foncé multi-usage avec un évier posé, un placard à porte shaker, un plan de travail en quartz, un mur blanc, un sol en bois brun et des machines côte à côte.
Inspiration pour une petite buanderie linéaire chalet en bois foncé multi-usage avec un évier posé, un placard à porte shaker, un plan de travail en quartz, un mur blanc, un sol en bois brun et des machines côte à côte.
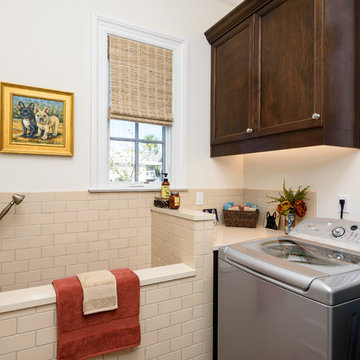
Idée de décoration pour une petite buanderie méditerranéenne en L et bois foncé dédiée avec un placard à porte plane, un plan de travail en surface solide, un mur blanc, tomettes au sol, des machines côte à côte, un sol marron et un plan de travail beige.
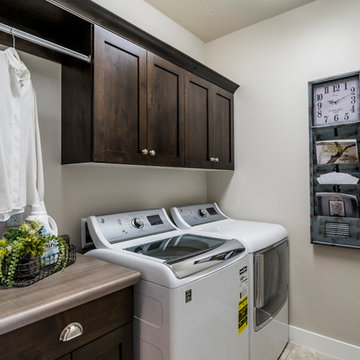
This is our current model for our community, Sugar Plum, located in Washington, UT. Master “Sweet”! Separated from the other three bedrooms this master retreat is amazing. The bathroom standard features include double sinks, large shower, soaker tub and two his and hers walk in closets. The rest of this impressive house claims large entry way with adjacent fourth bedroom or den. The cook will appreciate the working space and large pantry in the open living space. You can relax in this charming home.
Jeremiah Barber
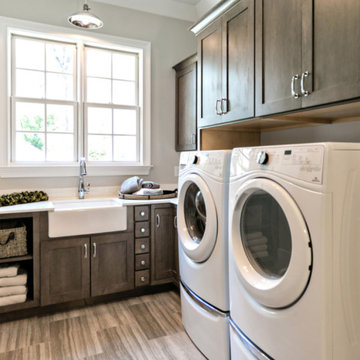
Cette image montre une petite buanderie traditionnelle en L et bois foncé dédiée avec un évier de ferme, un placard à porte shaker, un plan de travail en quartz modifié, un mur gris, un sol en carrelage de porcelaine, des machines côte à côte, un sol marron et un plan de travail blanc.
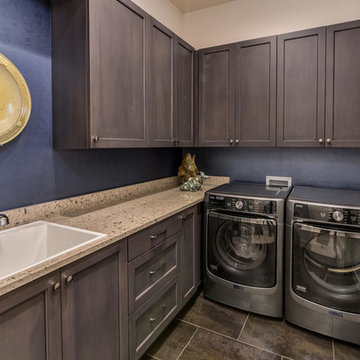
Idées déco pour une petite buanderie parallèle montagne en bois foncé dédiée avec un évier posé, un placard avec porte à panneau encastré, un plan de travail en quartz modifié, un mur bleu et des machines côte à côte.
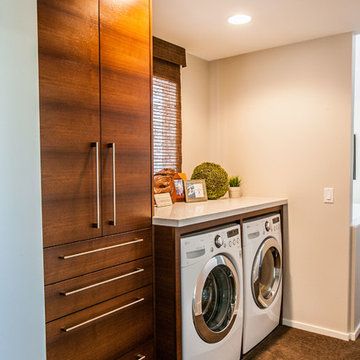
Aménagement d'une petite buanderie linéaire contemporaine en bois foncé dédiée avec un placard à porte plane, un plan de travail en quartz modifié, un mur beige, des machines côte à côte et moquette.
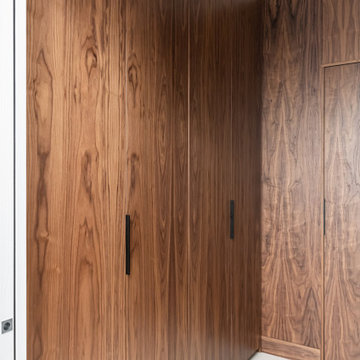
Idée de décoration pour une petite buanderie parallèle design en bois foncé et bois avec un placard, un placard à porte plane, un mur marron, un sol en carrelage de céramique, des machines superposées et un sol beige.
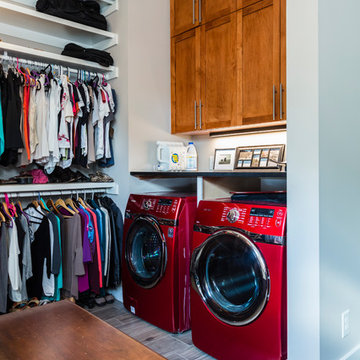
Idées déco pour une petite buanderie classique en L et bois foncé avec un placard, un placard à porte shaker, un mur gris, parquet clair, des machines côte à côte et un sol gris.
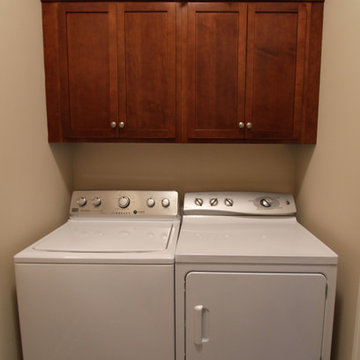
Designer: Julie Mausolf
Contractor: Bos Homes
Photography: Alea Paul
Idée de décoration pour une petite buanderie linéaire tradition en bois foncé avec un placard avec porte à panneau encastré, un plan de travail en quartz modifié, une crédence multicolore, un placard, un évier posé, un mur beige, un sol en linoléum et des machines côte à côte.
Idée de décoration pour une petite buanderie linéaire tradition en bois foncé avec un placard avec porte à panneau encastré, un plan de travail en quartz modifié, une crédence multicolore, un placard, un évier posé, un mur beige, un sol en linoléum et des machines côte à côte.

Idées déco pour une petite buanderie linéaire classique en bois foncé dédiée avec un placard à porte plane, un plan de travail en quartz modifié, un sol en carrelage de porcelaine, des machines superposées, un sol marron et un plan de travail blanc.
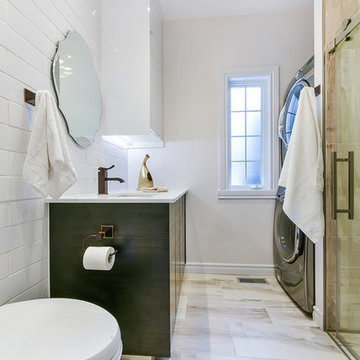
iluce concepts worked closely with Alexandra Corbu design on this residential renovation of 3 bathrooms in the house. lighting and accessories supplied by iluce concepts. Nice touch of illuminated mirrors with a diffoger for the master bathroom and a special light box in the main bath that brings warms to this modern design. Led light installed under the floating vanity, highlighting the floors and creating great night light.

Aménagement d'une petite buanderie classique en bois foncé et L dédiée avec un évier de ferme, un placard à porte shaker, un mur gris, des machines côte à côte, un sol beige, un sol en carrelage de porcelaine, un plan de travail en quartz modifié et un plan de travail blanc.
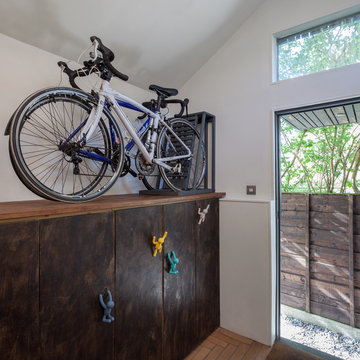
A compact extension that contains a utility area, wc and lots of extra storage for all and bikes.
Photo credit: Gavin Stewart
Cette image montre une petite buanderie linéaire traditionnelle en bois foncé multi-usage avec un placard à porte plane, un mur blanc et un sol en brique.
Cette image montre une petite buanderie linéaire traditionnelle en bois foncé multi-usage avec un placard à porte plane, un mur blanc et un sol en brique.

Inspiration pour une petite buanderie linéaire traditionnelle en bois foncé avec un placard, un placard à porte shaker, un mur blanc, parquet foncé, des machines côte à côte et un sol marron.
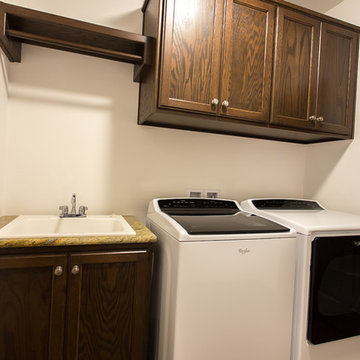
Cette image montre une petite buanderie linéaire traditionnelle en bois foncé dédiée avec un évier encastré, un placard à porte shaker, un mur blanc et des machines côte à côte.
Idées déco de petites buanderies en bois foncé
1