Idées déco de petites buanderies avec un mur jaune
Trier par :
Budget
Trier par:Populaires du jour
1 - 20 sur 96 photos
1 sur 3

Exemple d'une petite buanderie linéaire chic dédiée avec un plan de travail en bois, un mur jaune, un sol en carrelage de porcelaine, des machines côte à côte, un sol noir et un plan de travail marron.

Fun yet functional laundry!
photos by Rob Karosis
Inspiration pour une petite buanderie traditionnelle en L dédiée avec un évier encastré, un placard avec porte à panneau encastré, des portes de placard bleues, un plan de travail en quartz modifié, un mur jaune, un sol en brique, des machines superposées, un sol rouge et un plan de travail gris.
Inspiration pour une petite buanderie traditionnelle en L dédiée avec un évier encastré, un placard avec porte à panneau encastré, des portes de placard bleues, un plan de travail en quartz modifié, un mur jaune, un sol en brique, des machines superposées, un sol rouge et un plan de travail gris.
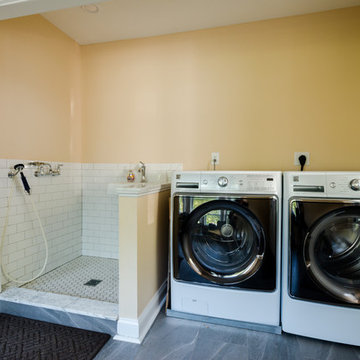
Don't forget about your pets! This mudroom features a specially designated wash area for the homeowner's dogs so that cleaning off after playing outside by the water is quick and easy!
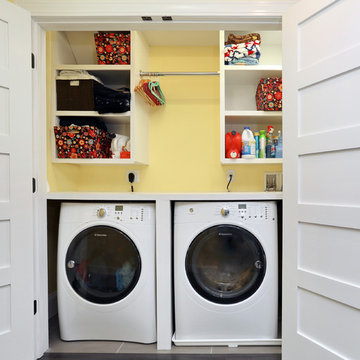
This laundry room is easily accessible, hidden behind these closet doors but located on the second floor hallway.
Photography by Jay Groccia, OnSite Studios
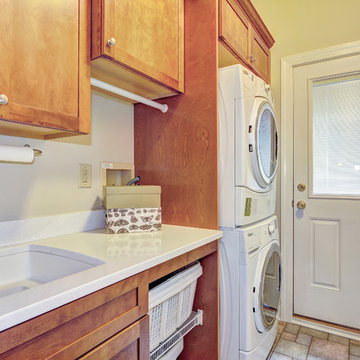
This Ambler, PA laundry room is the perfect space to do your laundry; the bright, stained maple cabinets are naturally sourced in the USA. The mudroom area has a custom locker-style bench and hooks. To see the kitchen remodel Meridian Construction also did in this home, head over to our Kitchen Gallery. Design and Construction by Meridian
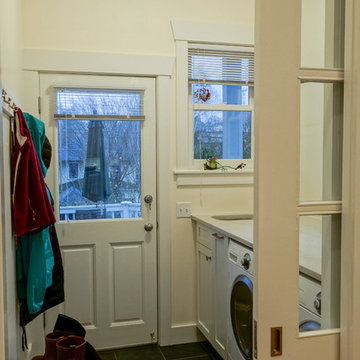
Entry onto the spacious deck and backyard.
Réalisation d'une petite buanderie linéaire craftsman multi-usage avec un évier 1 bac, un placard à porte shaker, des portes de placard blanches, un plan de travail en quartz, un mur jaune, un sol en ardoise et des machines côte à côte.
Réalisation d'une petite buanderie linéaire craftsman multi-usage avec un évier 1 bac, un placard à porte shaker, des portes de placard blanches, un plan de travail en quartz, un mur jaune, un sol en ardoise et des machines côte à côte.
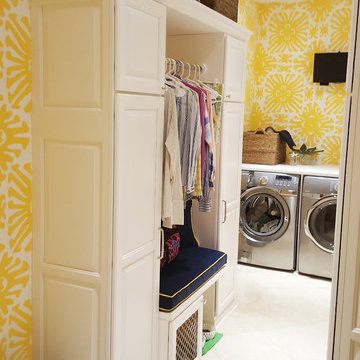
The laundry room with built-in cabinetry and sunburst wallpaper.
Cette image montre une petite buanderie bohème multi-usage avec un évier encastré, un placard avec porte à panneau surélevé, des portes de placard blanches, un mur jaune, un sol en carrelage de céramique et des machines côte à côte.
Cette image montre une petite buanderie bohème multi-usage avec un évier encastré, un placard avec porte à panneau surélevé, des portes de placard blanches, un mur jaune, un sol en carrelage de céramique et des machines côte à côte.

Idée de décoration pour une petite buanderie tradition en U dédiée avec un placard avec porte à panneau surélevé, des portes de placards vertess, plan de travail carrelé, une crédence multicolore, un mur jaune, un évier posé, un sol en carrelage de porcelaine, des machines superposées, un sol noir et un plan de travail rouge.
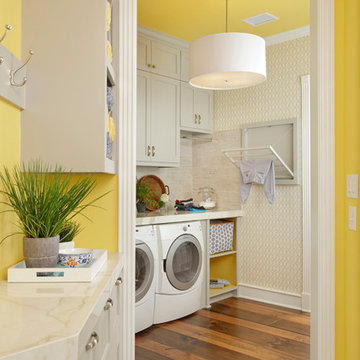
Kolanowski Studio
Réalisation d'une petite buanderie tradition dédiée avec un placard à porte shaker, des portes de placard grises, un sol en bois brun, des machines côte à côte et un mur jaune.
Réalisation d'une petite buanderie tradition dédiée avec un placard à porte shaker, des portes de placard grises, un sol en bois brun, des machines côte à côte et un mur jaune.

Exemple d'une petite buanderie linéaire nature avec un placard, des portes de placard blanches, un plan de travail en bois, un mur jaune, des machines côte à côte, un plan de travail beige, un placard à porte plane et un évier posé.
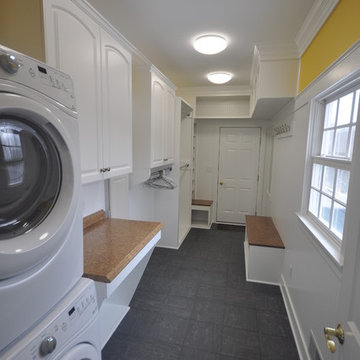
Ryan E Swierczynski
Réalisation d'une petite buanderie parallèle tradition multi-usage avec un placard avec porte à panneau surélevé, des portes de placard blanches, un plan de travail en stratifié, un mur jaune, un sol en carrelage de céramique et des machines superposées.
Réalisation d'une petite buanderie parallèle tradition multi-usage avec un placard avec porte à panneau surélevé, des portes de placard blanches, un plan de travail en stratifié, un mur jaune, un sol en carrelage de céramique et des machines superposées.

Inspiration pour une petite buanderie traditionnelle en L dédiée avec un placard à porte shaker, des portes de placard grises, un mur jaune, un sol en bois brun, des machines côte à côte, un plan de travail blanc, un évier encastré et un sol marron.
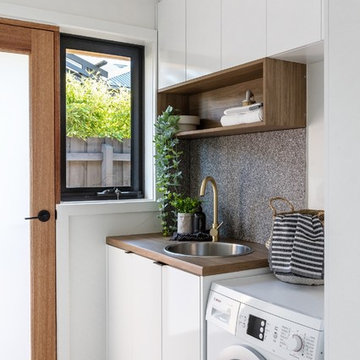
Idées déco pour une petite buanderie linéaire moderne avec un placard sans porte et un mur jaune.
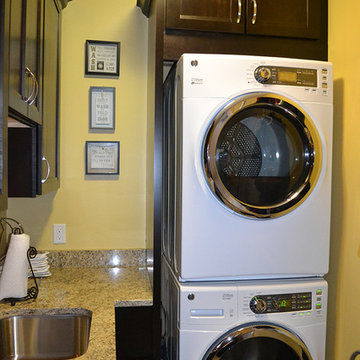
Many of the elements within the design of this full condo remodel in Westerville, Ohio, contrast nicely with one another. Light and dark elements play off one another. The job included a kitchen, master bath, second bath, powder room, fireplace, lower level bath and laundry room - the redesign included cabinets, countertops, appliances, sinks, faucets, toilets, tile shower, tile floor, tile backsplash, stacked stone fireplace and new lighting. The cabinetry in the kitchen is Woodmont's Sedona Espresso. The countertops are granite in St. Ceila and the backsplash is cream tumbled travertine.

Laundry room features beadboard cabinetry and travertine flooring. Photo by Mike Kaskel
Inspiration pour une petite buanderie traditionnelle en U dédiée avec un évier encastré, un placard à porte affleurante, des portes de placard blanches, un plan de travail en granite, un mur jaune, un sol en calcaire, des machines côte à côte, un sol marron et un plan de travail multicolore.
Inspiration pour une petite buanderie traditionnelle en U dédiée avec un évier encastré, un placard à porte affleurante, des portes de placard blanches, un plan de travail en granite, un mur jaune, un sol en calcaire, des machines côte à côte, un sol marron et un plan de travail multicolore.
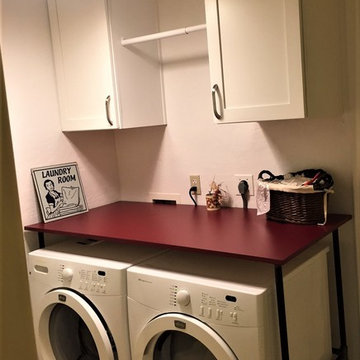
Client needed space to be MORE efficient to accommodate folding laundry, refrigerator for overflow food for guest and special occasions now that children are occasional visiting adults. This family home is still a hub for gatherings and client wants it to work for everyday and for special days when family comes together.
Small spaces are the hardest to plan but, every inch is being used. There are features for hanging clothes, on a rod, on a drying rack, storing supplies to be readily accessible and some long term storage above the refrigerator. Heat in AZ, is of course an issue for keep things nice so, indoor storage with conditioned air is valued by all homeowners as important for keeping things in good condition.
Table built by Northern Spy Design httpswww.etsy.comshopNSpy

Exemple d'une petite buanderie linéaire en bois clair dédiée avec un placard à porte plane, un plan de travail en quartz modifié, une crédence rose, une crédence en céramique, un mur jaune, un sol en vinyl, des machines côte à côte, un sol rose et un plan de travail blanc.
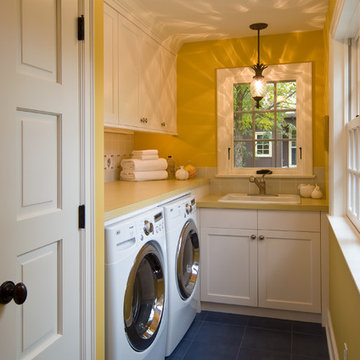
Idée de décoration pour une petite buanderie tradition en L dédiée avec un évier posé, des portes de placard blanches, un plan de travail en stratifié, un mur jaune, des machines côte à côte, un sol en carrelage de céramique et un placard à porte shaker.
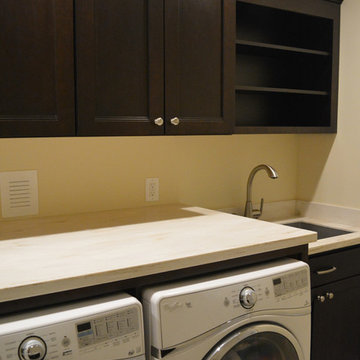
A&E Construction
Inspiration pour une petite buanderie linéaire traditionnelle en bois foncé dédiée avec un placard avec porte à panneau encastré, un évier encastré, un mur jaune et des machines côte à côte.
Inspiration pour une petite buanderie linéaire traditionnelle en bois foncé dédiée avec un placard avec porte à panneau encastré, un évier encastré, un mur jaune et des machines côte à côte.

Architect: Carol Sundstrom, AIA
Accessibility Consultant: Karen Braitmayer, FAIA
Interior Designer: Lucy Johnson Interiors
Contractor: Phoenix Construction
Cabinetry: Contour Woodworks
Custom Sink: Kollmar Sheet Metal
Photography: © Kathryn Barnard
Idées déco de petites buanderies avec un mur jaune
1