Idées déco de petites buanderies avec poutres apparentes
Trier par :
Budget
Trier par:Populaires du jour
1 - 16 sur 16 photos
1 sur 3

Custom dog shower in laundry room
Idées déco pour une petite buanderie montagne avec un mur blanc, un sol en carrelage de céramique, un sol gris, poutres apparentes et boiseries.
Idées déco pour une petite buanderie montagne avec un mur blanc, un sol en carrelage de céramique, un sol gris, poutres apparentes et boiseries.

Cette image montre une petite buanderie craftsman avec un placard avec porte à panneau encastré, des portes de placard blanches, un mur blanc, parquet clair, des machines superposées, poutres apparentes et du lambris.

Réalisation d'une petite buanderie linéaire minimaliste multi-usage avec un placard à porte plane, des portes de placards vertess, un plan de travail en bois, un mur blanc, sol en béton ciré, des machines superposées, un sol gris, un plan de travail bleu et poutres apparentes.

Leaving the new lam-beam exposed added warmth and interest to the new laundry room. The simple pipe hanging rod and laminate countertops are stylish but unassuming.
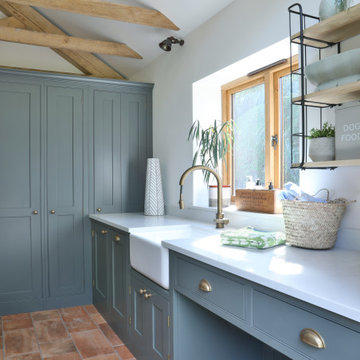
This utility room is a rather compact space but it has everything you would need in a utility; a washing machine, tumble dryer, sink, and storage. It even has a dedicated space for a dog bed. The washing machine and tumble dryer are cleverly stacked in one tall cupboard, with the slim larder cupboard next to it hiding away an ironing board and brooms & mops. The cabinets are painted in Little Greene's Pompeian Ash and the handles are by Armac Martin.

This space, featuring original millwork and stone, previously housed the kitchen. Our architects reimagined the space to house the laundry, while still highlighting the original materials. It leads to the newly enlarged mudroom.
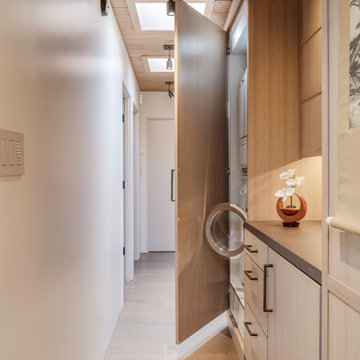
Laundry occupies one side of hallway. All equipment stored inside cabinets with flush fold-away doors.
Idées déco pour une petite buanderie linéaire rétro avec un placard, un placard à porte plane, des portes de placard beiges, un plan de travail en quartz modifié, une crédence beige, une crédence en pierre calcaire, un mur beige, un sol en carrelage de céramique, des machines superposées, un sol beige, un plan de travail marron et poutres apparentes.
Idées déco pour une petite buanderie linéaire rétro avec un placard, un placard à porte plane, des portes de placard beiges, un plan de travail en quartz modifié, une crédence beige, une crédence en pierre calcaire, un mur beige, un sol en carrelage de céramique, des machines superposées, un sol beige, un plan de travail marron et poutres apparentes.
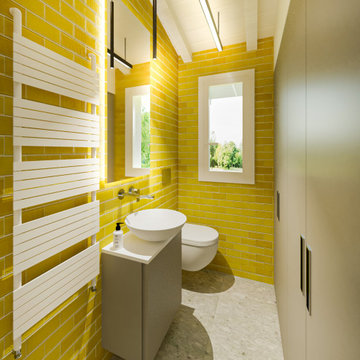
un bagno piccolissimo ma attrezzato a lavanderia, il tutto ben nascosto dietro un mobile con ante a soffietto, per lasciare l'immagine del secondo bagno sempre fresca e ordinata. Non più un bagno di servizio, bensì un piccolo gioiello degno del resto dell'abitazione.
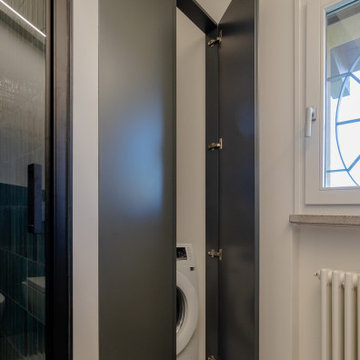
Cette image montre une petite buanderie minimaliste avec un placard, un placard à porte plane, des portes de placard grises, un mur blanc, des machines dissimulées, un sol gris et poutres apparentes.

This 1930's cottage update exposed all of the original wood beams in the low ceilings and the new copper pipes. The tiny spaces was brightened and given a modern twist with bright whites and black accents along with this custom tryptic by Lori Delisle. The concrete block foundation wall was painted with concrete paint and stenciled.
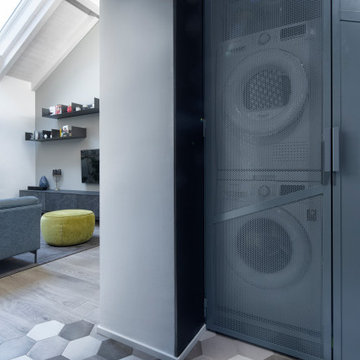
Cette photo montre une petite buanderie moderne avec un placard, un mur noir, un sol en carrelage de céramique, des machines superposées, un sol multicolore et poutres apparentes.
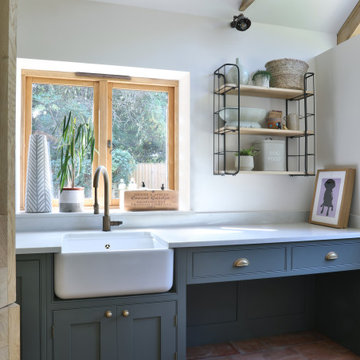
Our clients had space for a small utility at the back of the house. A lovely little space, it even has space for a dog bed, which we get asked to do quite often. The sink is a Caple Butler sink and the tap is a Perrin and Rowe Armstrong Mixer tap with a pull-down rinse - very handy in a utility room.

This space, featuring original millwork and stone, previously housed the kitchen. Our architects reimagined the space to house the laundry, while still highlighting the original materials. It leads to the newly enlarged mudroom.
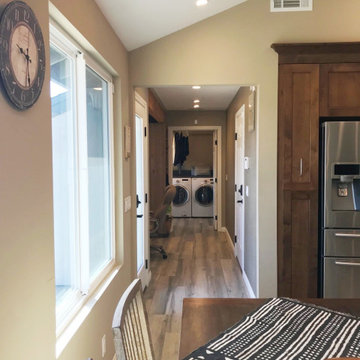
A new hallway through what was previously garage space leads to the newly accessible laundry room
Cette image montre une petite buanderie traditionnelle en U dédiée avec un évier posé, un placard à porte plane, des portes de placard marrons, un plan de travail en stratifié, une crédence noire, un mur beige, un sol en carrelage de porcelaine, des machines côte à côte, un sol gris, un plan de travail multicolore et poutres apparentes.
Cette image montre une petite buanderie traditionnelle en U dédiée avec un évier posé, un placard à porte plane, des portes de placard marrons, un plan de travail en stratifié, une crédence noire, un mur beige, un sol en carrelage de porcelaine, des machines côte à côte, un sol gris, un plan de travail multicolore et poutres apparentes.

Idée de décoration pour une petite buanderie craftsman avec un placard avec porte à panneau encastré, des portes de placard blanches, un mur blanc, parquet clair, des machines superposées, poutres apparentes et du lambris.
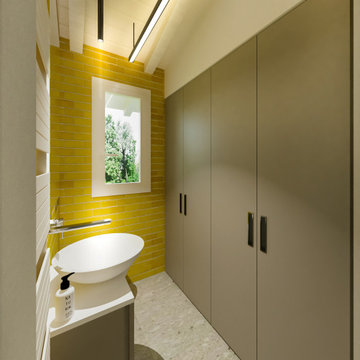
un bagno piccolissimo ma attrezzato a lavanderia, il tutto ben nascosto dietro un mobile con ante a soffietto, per lasciare l'immagine del secondo bagno sempre fresca e ordinata. Non più un bagno di servizio, bensì un piccolo gioiello degno del resto dell'abitazione.
Idées déco de petites buanderies avec poutres apparentes
1